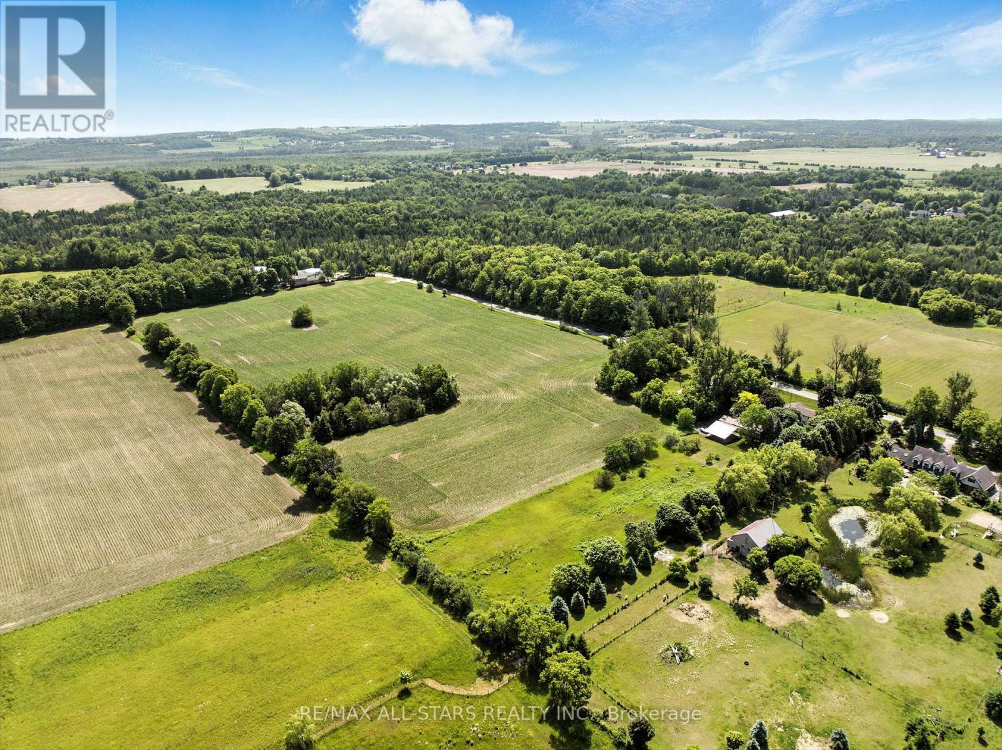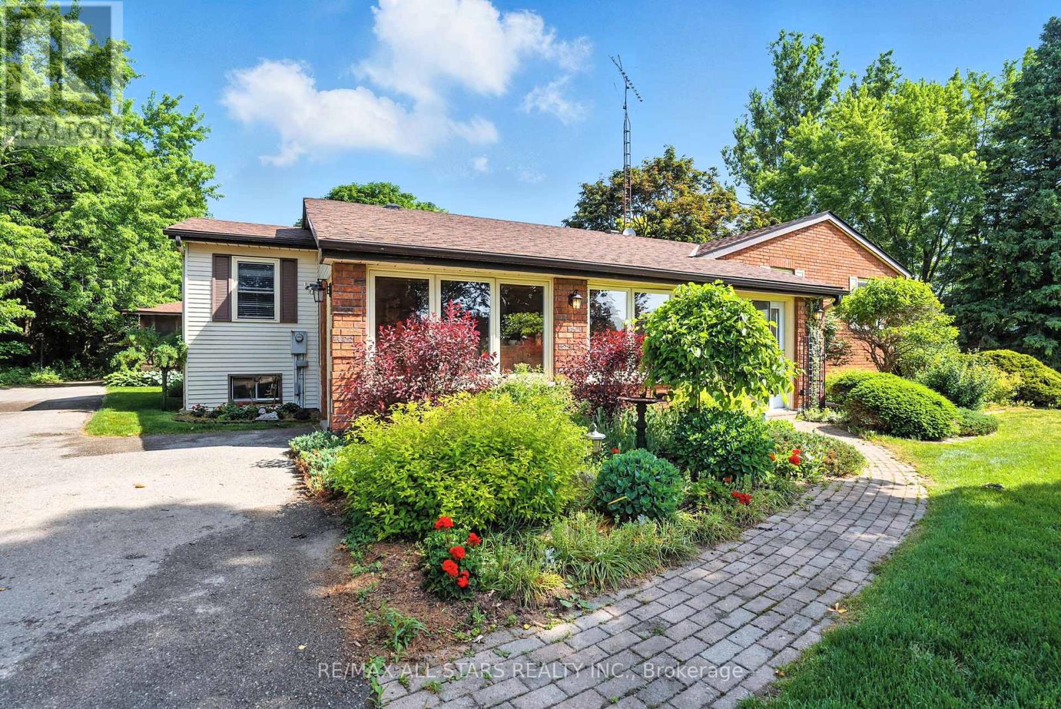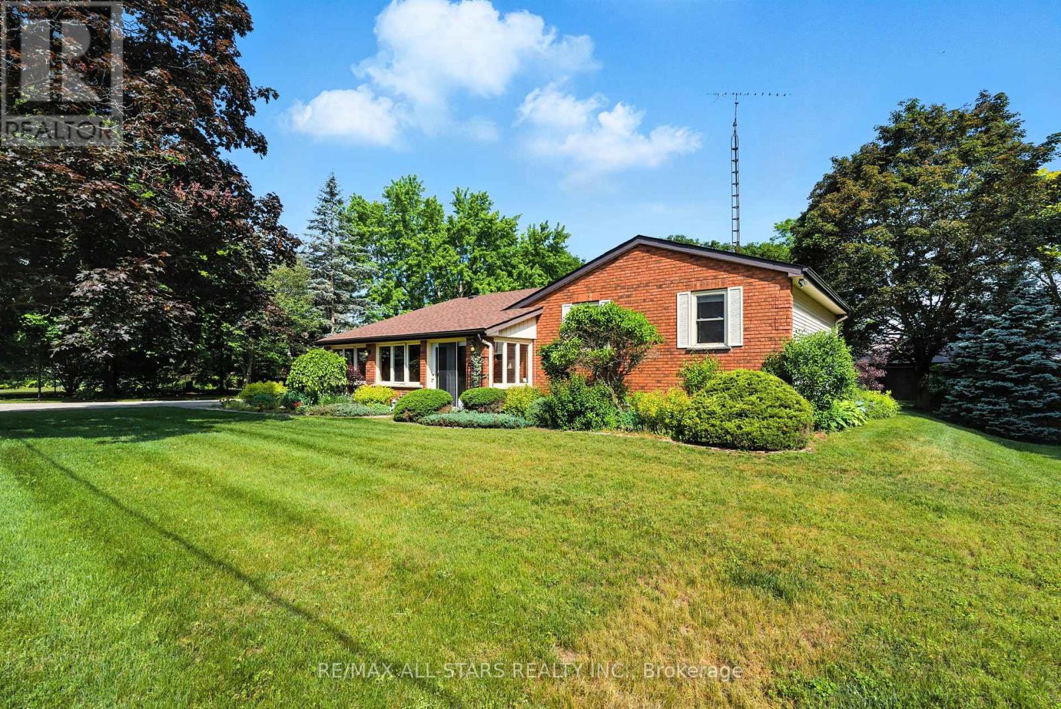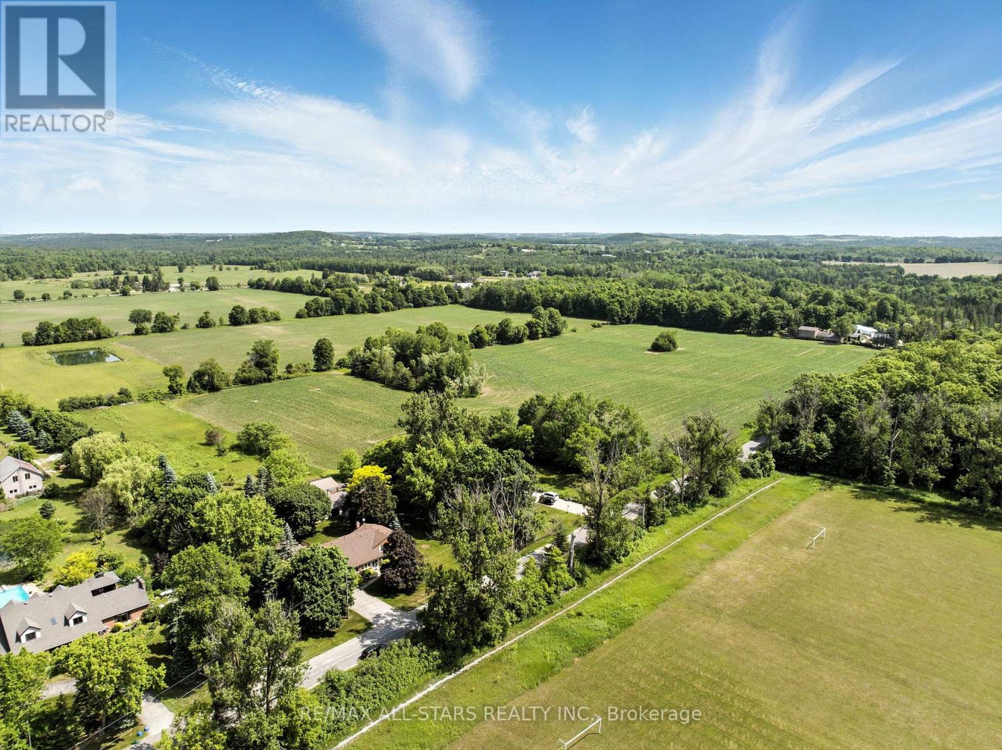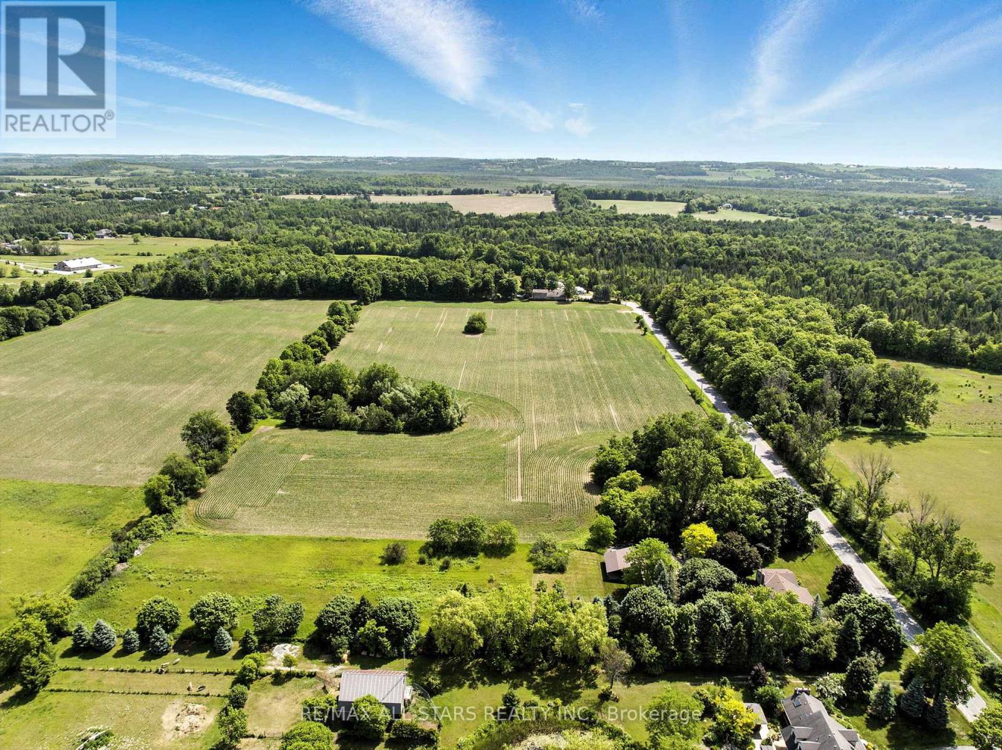740 Ball Road Uxbridge, Ontario L9P 1M6
$1,889,000
Imagine 19.7 acres on the edge of town, set on a paved road, with a charming raised bungalow that offers the best of both space and comfort. Inside, you'll find three bedrooms, a light-filled open concept kitchen with beautiful solid cherry cabinets and built-in appliances and a walkout to a large deck overlooking the private, treed backyard. Enjoy a formal living and dining room, a cozy sunporch, and a full basement with a spacious family room featuring a lava stone fireplace (fireplace is as is), craft area, and workshop. Hobbyists will appreciate the oversized garage and extra covered lean for additional storage or workspace. Updated windows and doors, well pump, roof approx 10 years old (id:50886)
Property Details
| MLS® Number | N12237033 |
| Property Type | Single Family |
| Community Name | Rural Uxbridge |
| Community Features | School Bus |
| Equipment Type | Air Conditioner |
| Features | Wooded Area, Irregular Lot Size, Flat Site, Conservation/green Belt, Lighting, Level, Country Residential |
| Parking Space Total | 10 |
| Rental Equipment Type | Air Conditioner |
| Structure | Deck, Patio(s) |
Building
| Bathroom Total | 2 |
| Bedrooms Above Ground | 3 |
| Bedrooms Total | 3 |
| Amenities | Fireplace(s) |
| Appliances | All |
| Architectural Style | Raised Bungalow |
| Basement Features | Walk-up |
| Basement Type | Full |
| Exterior Finish | Aluminum Siding, Brick |
| Fireplace Present | Yes |
| Fireplace Total | 1 |
| Flooring Type | Carpeted, Vinyl |
| Foundation Type | Block |
| Half Bath Total | 1 |
| Heating Fuel | Electric |
| Heating Type | Baseboard Heaters |
| Stories Total | 1 |
| Size Interior | 1,500 - 2,000 Ft2 |
| Type | House |
| Utility Water | Drilled Well |
Parking
| Detached Garage | |
| Garage |
Land
| Acreage | Yes |
| Fence Type | Partially Fenced |
| Landscape Features | Landscaped |
| Sewer | Septic System |
| Size Depth | 968 Ft ,10 In |
| Size Frontage | 658 Ft ,3 In |
| Size Irregular | 658.3 X 968.9 Ft |
| Size Total Text | 658.3 X 968.9 Ft|10 - 24.99 Acres |
| Soil Type | Sand |
| Surface Water | Pond Or Stream |
Rooms
| Level | Type | Length | Width | Dimensions |
|---|---|---|---|---|
| Second Level | Kitchen | 2.62 m | 4.5 m | 2.62 m x 4.5 m |
| Second Level | Dining Room | 4.41 m | 4.5 m | 4.41 m x 4.5 m |
| Second Level | Primary Bedroom | 3.44 m | 3.76 m | 3.44 m x 3.76 m |
| Second Level | Bedroom 2 | 2.78 m | 3.42 m | 2.78 m x 3.42 m |
| Second Level | Bedroom 3 | 3.44 m | 3.45 m | 3.44 m x 3.45 m |
| Lower Level | Family Room | 6.74 m | 5.74 m | 6.74 m x 5.74 m |
| Lower Level | Den | 5.75 m | 3.03 m | 5.75 m x 3.03 m |
| Lower Level | Workshop | 7.06 m | 4.13 m | 7.06 m x 4.13 m |
| Main Level | Living Room | 9.51 m | 3.36 m | 9.51 m x 3.36 m |
| Main Level | Sunroom | 8.09 m | 2.05 m | 8.09 m x 2.05 m |
Utilities
| Electricity | Installed |
| Wireless | Available |
| Electricity Available | Nearby |
https://www.realtor.ca/real-estate/28502828/740-ball-road-uxbridge-rural-uxbridge
Contact Us
Contact us for more information
Cindy Wood
Broker
www.cindywood.ca/
11 Brock Street East
Uxbridge, Ontario L9P 1M4
(905) 852-6143
(905) 852-5696

