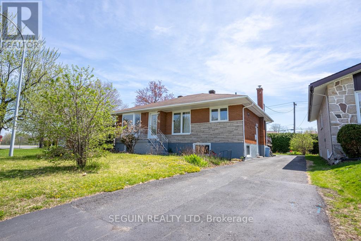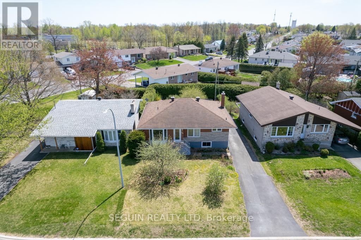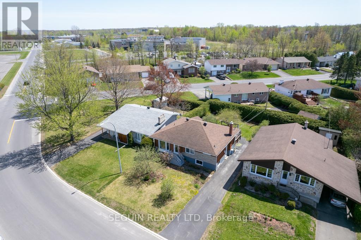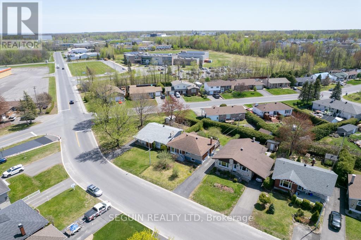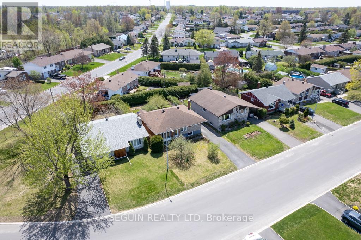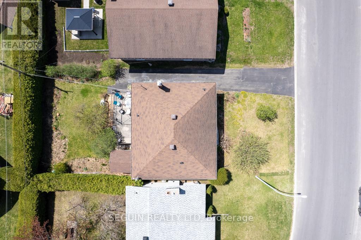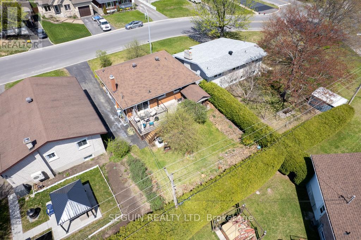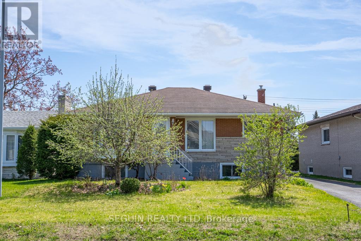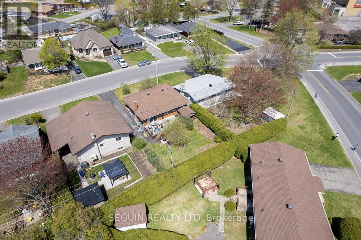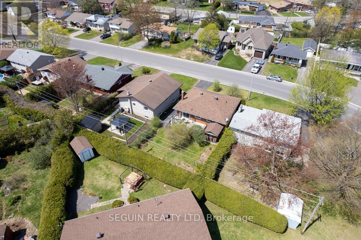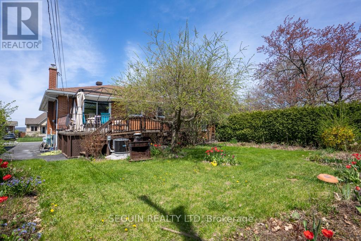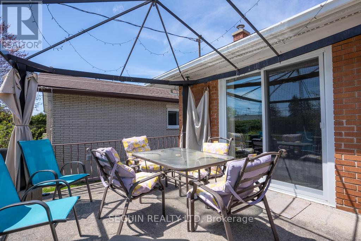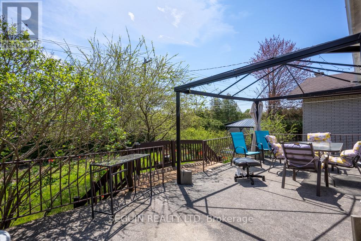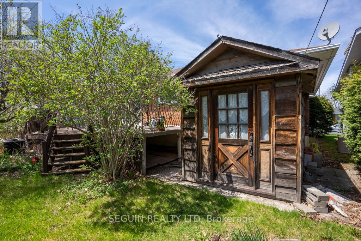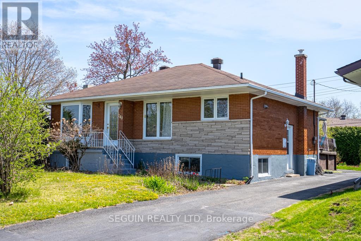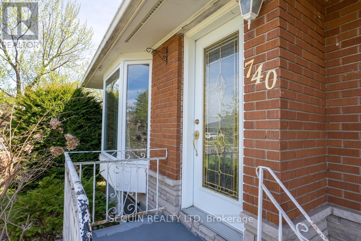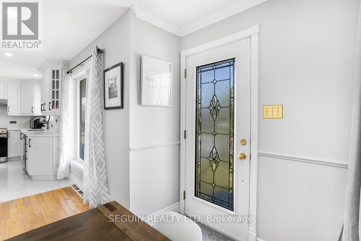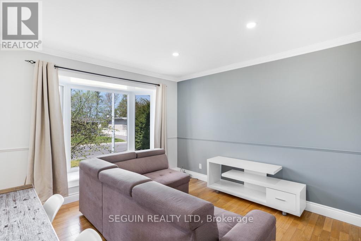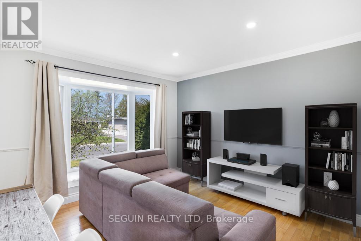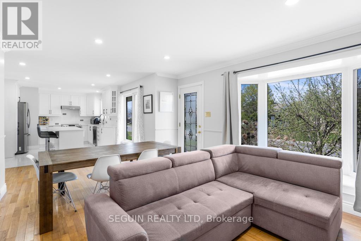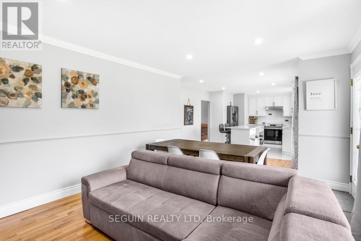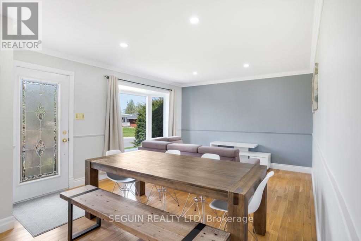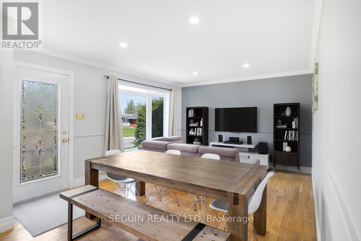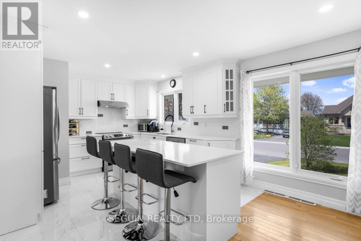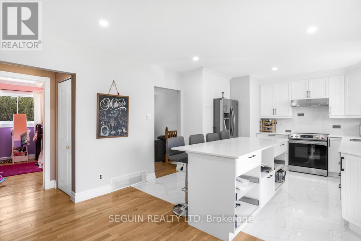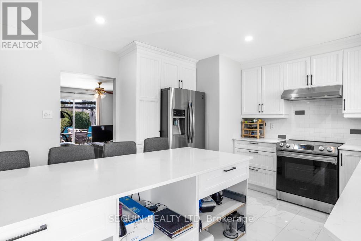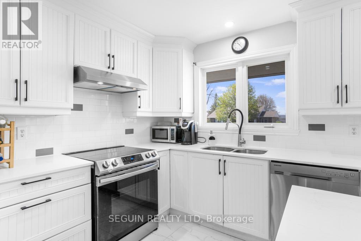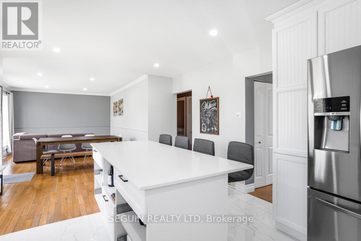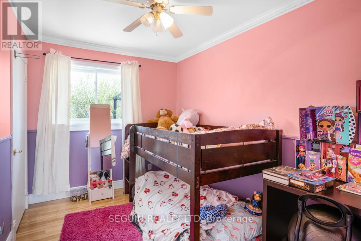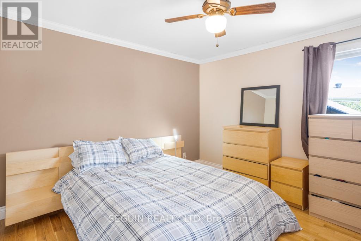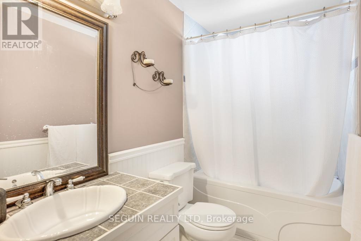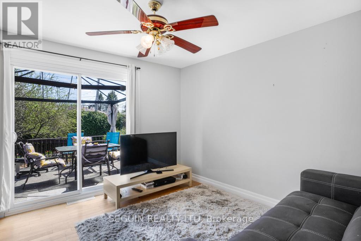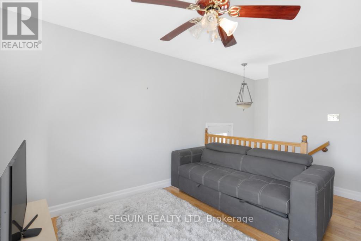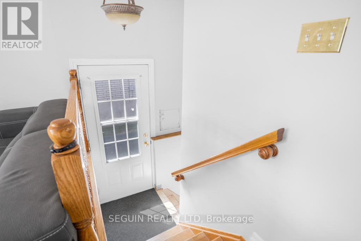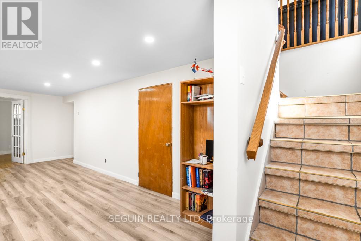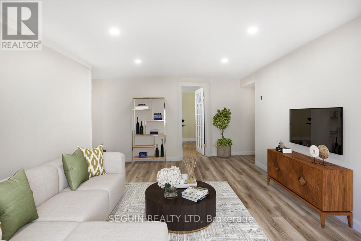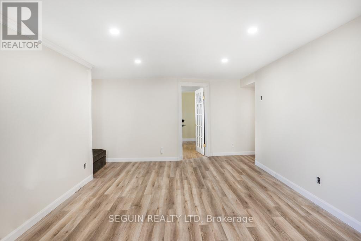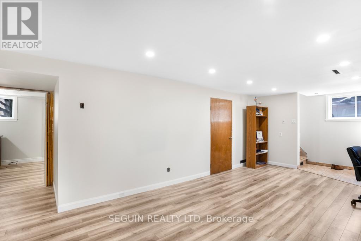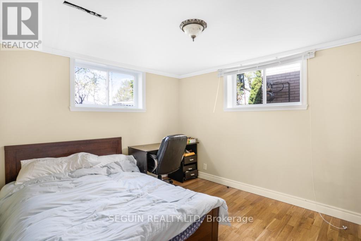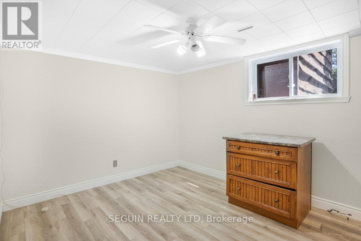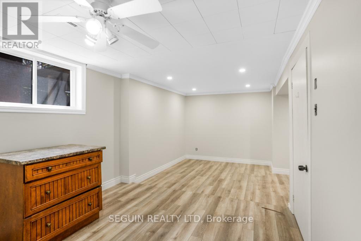740 Cecile Boulevard Hawkesbury, Ontario K6A 1P3
$419,000
VACANT BUNGALOW IN HAWKESBURY! Move-in ready in the sought-after Mont-Roc area! This 2+2 bedroom all brick and stone home offers a bright, modern kitchen with quartz counters, large island, and stainless steel appliances. Open living space with hardwood and ceramic floors, patio doors to a private backyard and deck. Finished basement with extra bedrooms, bathroom, and plenty of storage. Conveniently located near schools, shopping, Sportsplex and more. Recent updates include kitchen, flooring, and central A/C (2022), furnace (2015), roof, windows & doors (2010). (id:50886)
Property Details
| MLS® Number | X12370109 |
| Property Type | Single Family |
| Community Name | 612 - Hawkesbury |
| Features | Carpet Free |
| Parking Space Total | 4 |
| Structure | Deck |
Building
| Bathroom Total | 2 |
| Bedrooms Above Ground | 2 |
| Bedrooms Below Ground | 2 |
| Bedrooms Total | 4 |
| Appliances | Water Heater, Dishwasher, Dryer, Microwave, Stove, Washer, Refrigerator |
| Architectural Style | Bungalow |
| Basement Type | Full |
| Construction Style Attachment | Detached |
| Cooling Type | Central Air Conditioning |
| Exterior Finish | Brick, Stone |
| Foundation Type | Poured Concrete |
| Half Bath Total | 1 |
| Heating Fuel | Natural Gas |
| Heating Type | Forced Air |
| Stories Total | 1 |
| Size Interior | 700 - 1,100 Ft2 |
| Type | House |
| Utility Water | Municipal Water |
Parking
| No Garage |
Land
| Acreage | No |
| Landscape Features | Landscaped |
| Sewer | Sanitary Sewer |
| Size Depth | 100 Ft |
| Size Frontage | 50 Ft |
| Size Irregular | 50 X 100 Ft |
| Size Total Text | 50 X 100 Ft |
| Zoning Description | Residential |
Rooms
| Level | Type | Length | Width | Dimensions |
|---|---|---|---|---|
| Basement | Bedroom | 3.81 m | 3.63 m | 3.81 m x 3.63 m |
| Basement | Bedroom | 3.76 m | 3.76 m | 3.76 m x 3.76 m |
| Basement | Utility Room | 4.5 m | 6.58 m | 4.5 m x 6.58 m |
| Main Level | Kitchen | 3.66 m | 2.74 m | 3.66 m x 2.74 m |
| Main Level | Dining Room | 3.1 m | 3.66 m | 3.1 m x 3.66 m |
| Main Level | Dining Room | 3.43 m | 2.44 m | 3.43 m x 2.44 m |
| Main Level | Living Room | 4.65 m | 3.73 m | 4.65 m x 3.73 m |
| Main Level | Primary Bedroom | 3.86 m | 3.58 m | 3.86 m x 3.58 m |
| Main Level | Bedroom | 3.3 m | 3.48 m | 3.3 m x 3.48 m |
https://www.realtor.ca/real-estate/28790302/740-cecile-boulevard-hawkesbury-612-hawkesbury
Contact Us
Contact us for more information
Francis Roy
Salesperson
116 Main Street East
Hawkesbury, Ontario K6A 1A3
(613) 632-1121
Samuel Hebert
Salesperson
116 Main Street East
Hawkesbury, Ontario K6A 1A3
(613) 632-1121
Carole Seguin
Broker of Record
www.caroleseguin.com/
116 Main Street East
Hawkesbury, Ontario K6A 1A3
(613) 632-1121

