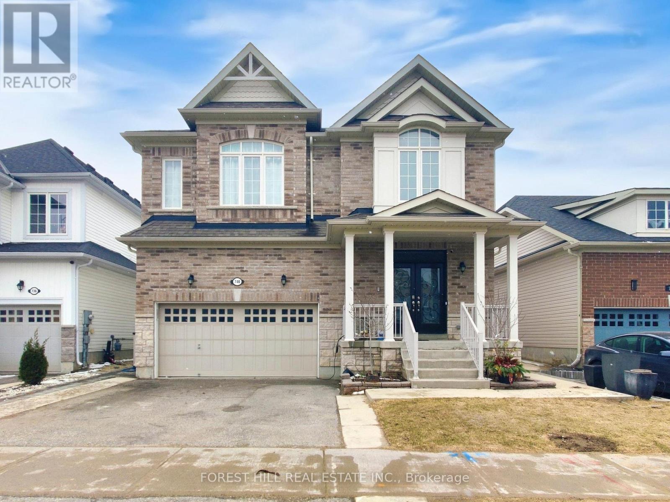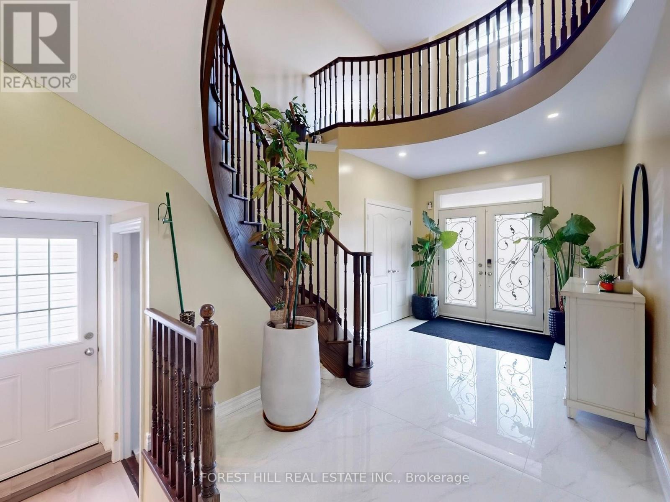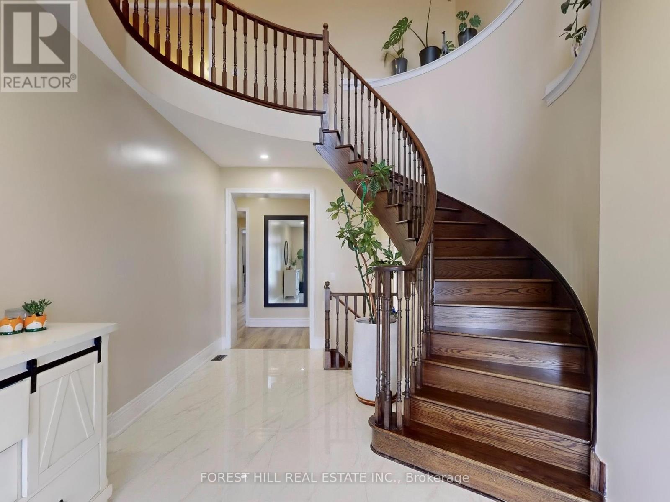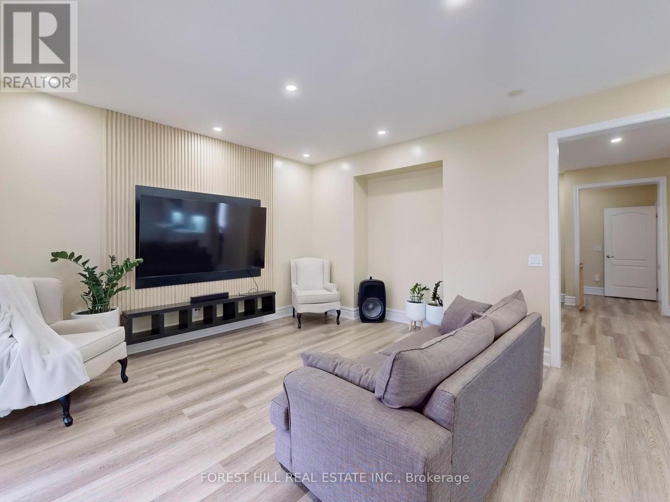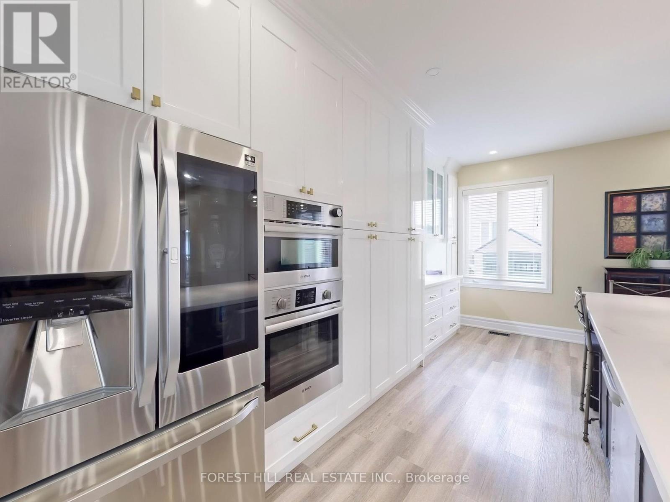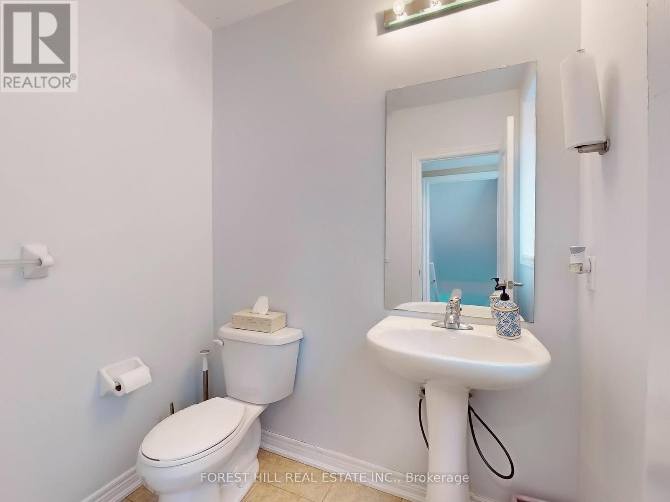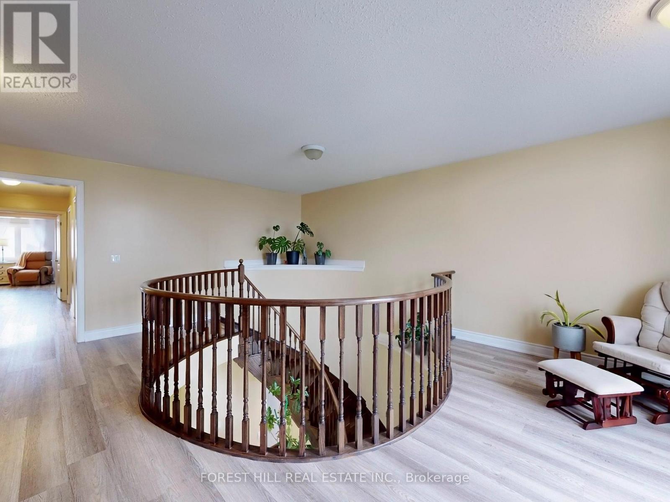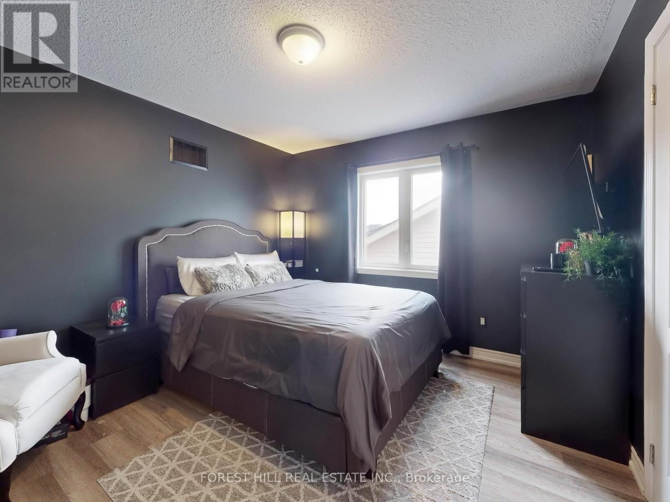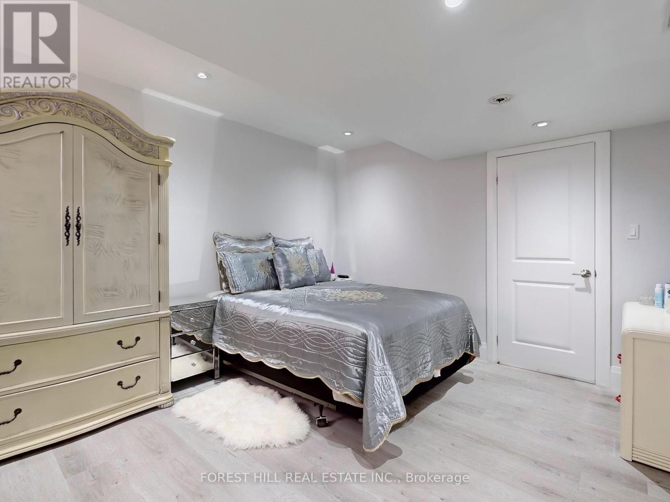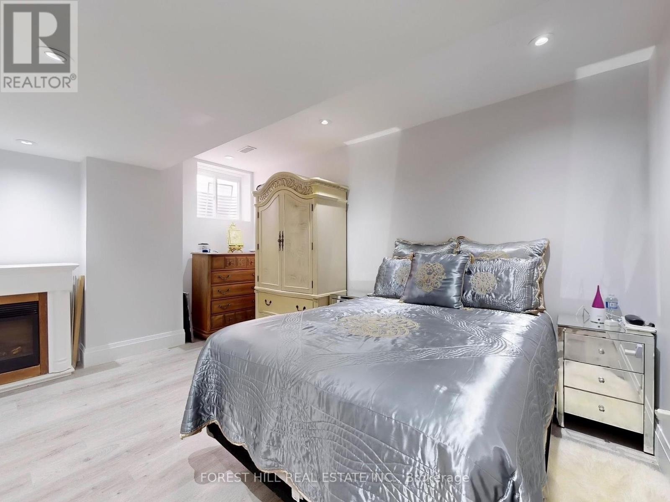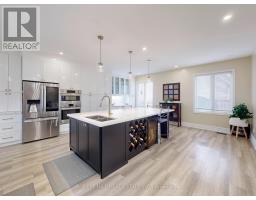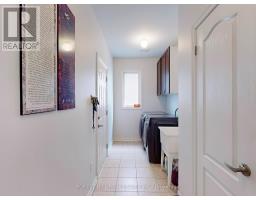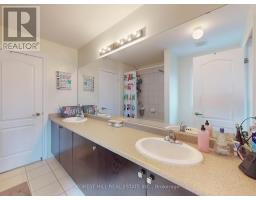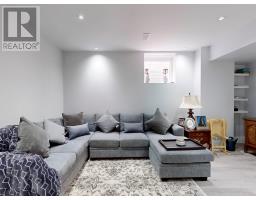740 Cedar Street Shelburne, Ontario L9V 3V9
$1,299,000
First Time on the Market! This stunning 4+3 bedroom, 6-bathroom home is a rare find, making its debut on the market! Offering a fully finished basement, it boasts two spacious storage rooms, including cold storage, providing ample space for all your needs. The grand kitchen is a showstopper, featuring extended cabinetry, an oversized countertop, a built-in bar cellar, and a premium Bosch conventional oven perfect for cooking and entertaining. Step outside to the beautiful custom-built patio, designed for relaxation and hosting guests, creating the perfect outdoor retreat. Pictures don't do it justice, you have to see this home in person! Don't miss your chance to own this exceptional property. Book your private showing today! (id:50886)
Property Details
| MLS® Number | X12086930 |
| Property Type | Single Family |
| Community Name | Shelburne |
| Amenities Near By | Park, Schools |
| Community Features | School Bus |
| Features | Gazebo |
| Parking Space Total | 4 |
| Structure | Patio(s) |
Building
| Bathroom Total | 6 |
| Bedrooms Above Ground | 4 |
| Bedrooms Below Ground | 3 |
| Bedrooms Total | 7 |
| Amenities | Fireplace(s) |
| Appliances | Oven - Built-in, Dishwasher, Dryer, Stove, Washer, Window Coverings, Refrigerator |
| Basement Development | Finished |
| Basement Type | Full (finished) |
| Construction Style Attachment | Detached |
| Cooling Type | Central Air Conditioning |
| Exterior Finish | Vinyl Siding, Brick Facing |
| Fireplace Present | Yes |
| Flooring Type | Laminate |
| Foundation Type | Poured Concrete |
| Half Bath Total | 1 |
| Heating Fuel | Natural Gas |
| Heating Type | Forced Air |
| Stories Total | 2 |
| Size Interior | 3,000 - 3,500 Ft2 |
| Type | House |
| Utility Water | Municipal Water |
Parking
| Attached Garage | |
| Garage |
Land
| Acreage | No |
| Fence Type | Fully Fenced, Fenced Yard |
| Land Amenities | Park, Schools |
| Sewer | Sanitary Sewer |
| Size Depth | 108 Ft ,3 In |
| Size Frontage | 42 Ft ,9 In |
| Size Irregular | 42.8 X 108.3 Ft |
| Size Total Text | 42.8 X 108.3 Ft |
Rooms
| Level | Type | Length | Width | Dimensions |
|---|---|---|---|---|
| Second Level | Bedroom 2 | Measurements not available | ||
| Second Level | Bedroom 3 | Measurements not available | ||
| Second Level | Bedroom 4 | Measurements not available | ||
| Second Level | Primary Bedroom | Measurements not available | ||
| Basement | Great Room | Measurements not available | ||
| Basement | Bedroom 5 | Measurements not available | ||
| Basement | Bedroom | Measurements not available | ||
| Basement | Bedroom | Measurements not available | ||
| Ground Level | Foyer | Measurements not available | ||
| Ground Level | Kitchen | Measurements not available | ||
| Ground Level | Family Room | Measurements not available | ||
| Ground Level | Living Room | Measurements not available | ||
| Ground Level | Dining Room | Measurements not available | ||
| Ground Level | Laundry Room | Measurements not available |
https://www.realtor.ca/real-estate/28177200/740-cedar-street-shelburne-shelburne
Contact Us
Contact us for more information
Kelly Silveira
Broker
(416) 300-5153
www.desnkelly.com/
28a Hazelton Avenue
Toronto, Ontario M5R 2E2
(416) 975-5588
(416) 975-8599
Desmond Mark Silveira
Salesperson
(416) 558-8947
www.desnkelly.com/
28a Hazelton Avenue
Toronto, Ontario M5R 2E2
(416) 975-5588
(416) 975-8599

