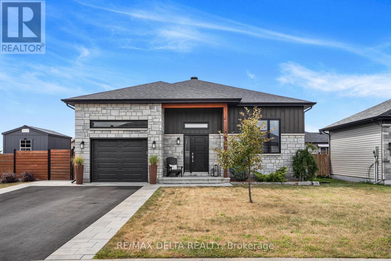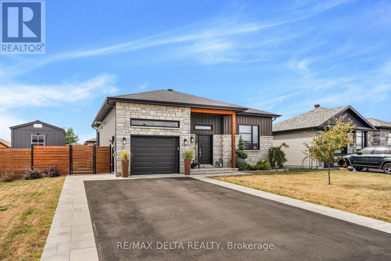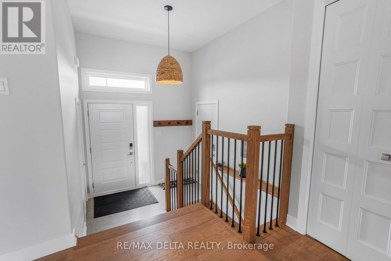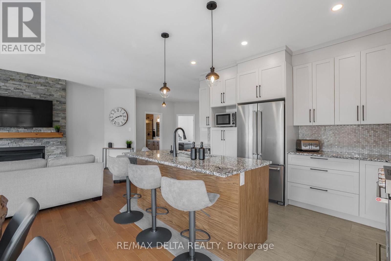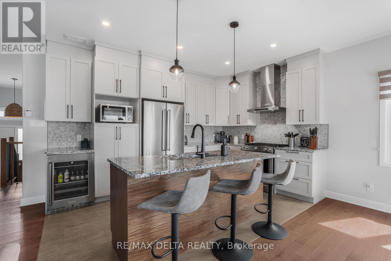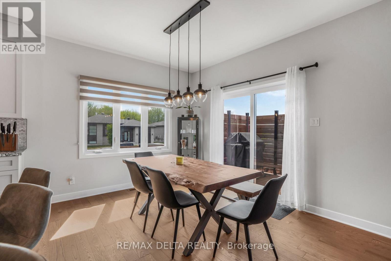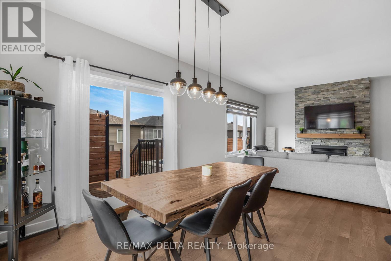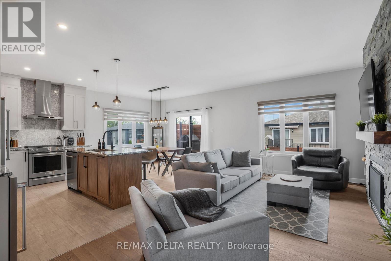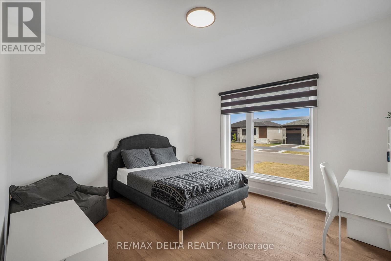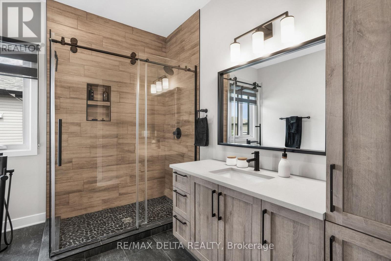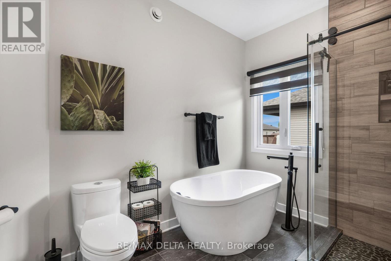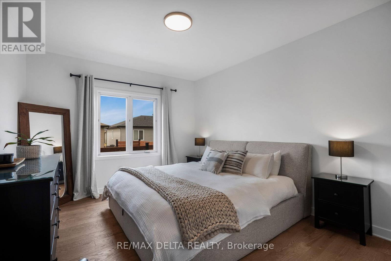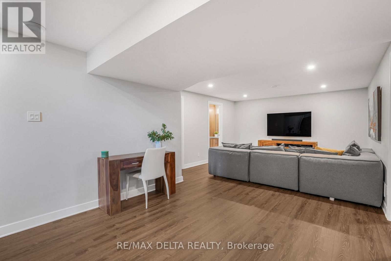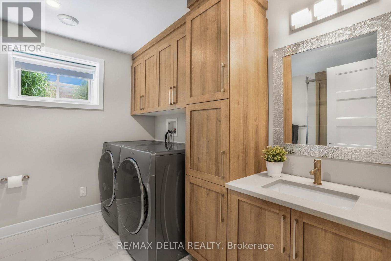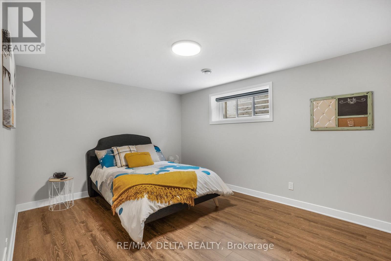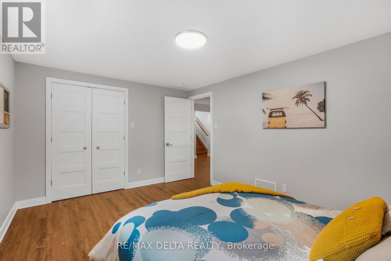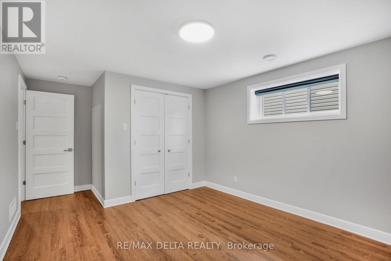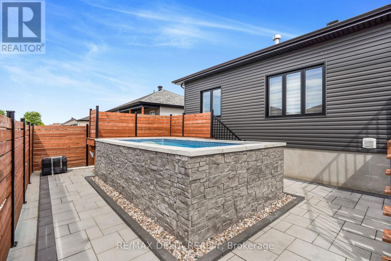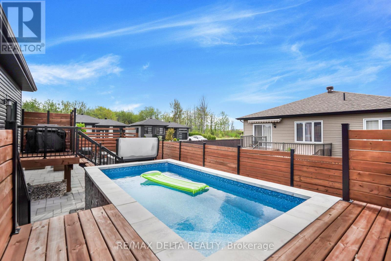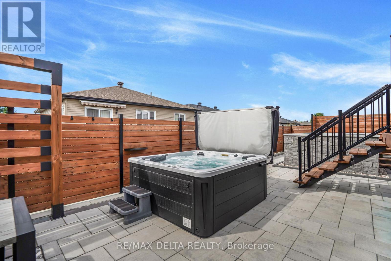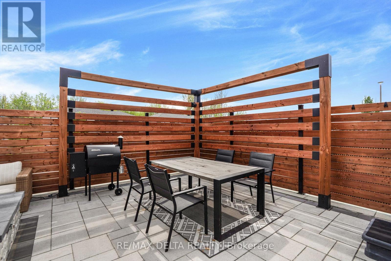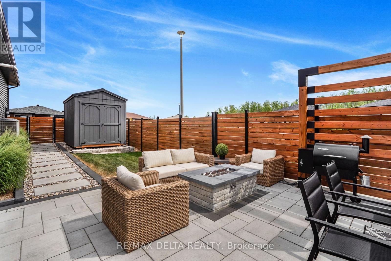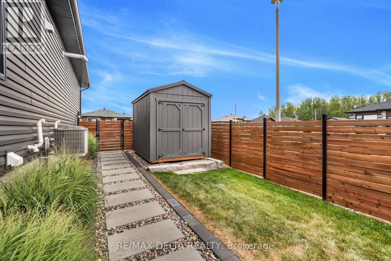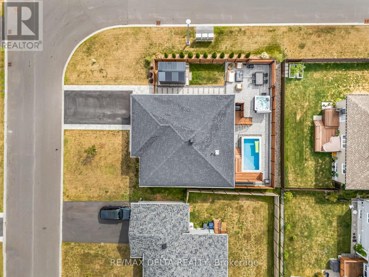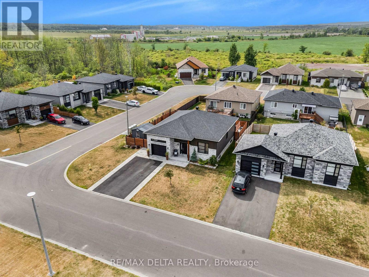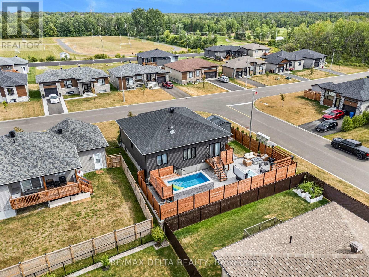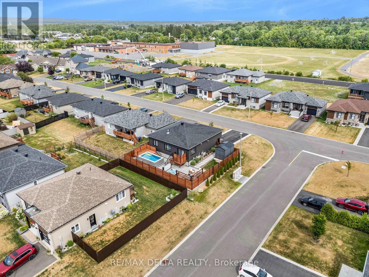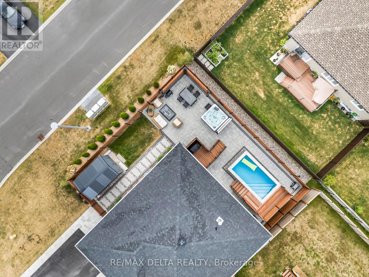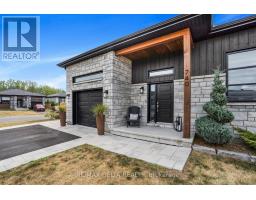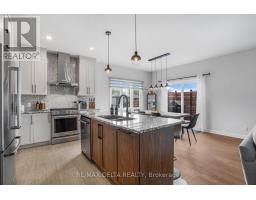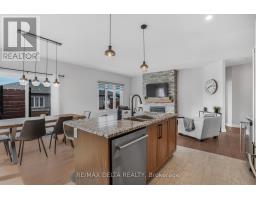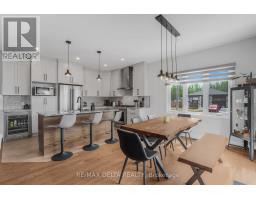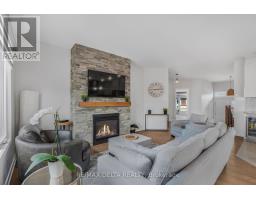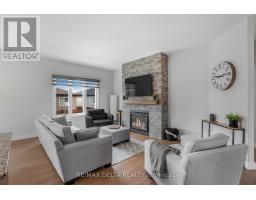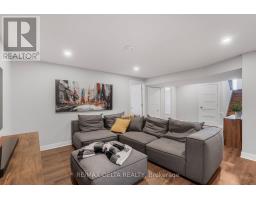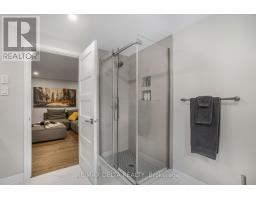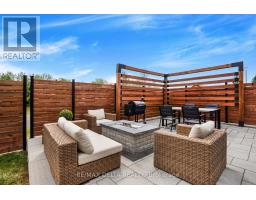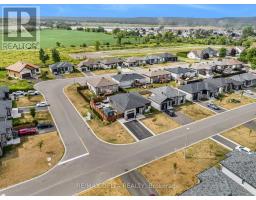740 Lafrance Crescent Hawkesbury, Ontario K6A 3W9
$749,900
Welcome to this stunning, high-end property that truly has it all. Thoughtfully designed and impeccably maintained, this beautiful home combines modern luxury with everyday comfort making it the perfect retreat for families or those who love to entertain. Featuring 4 spacious bedrooms and 2 beautifully updated bathrooms, the interior showcases a seamless blend of elegance and functionality. From the moment you step inside, you'll be greeted by high-end finishes, stylish flooring, and a bright, open-concept layout that enhances the flow of the home. The finished basement adds valuable living space, perfect for a home theater, gym, office, or play area tailored to suit your lifestyle. Step outside and discover your own private oasis. The backyard is a true showstopper, boasting an above-ground pool, hot tub, and thoughtfully landscaped grounds ideal for summer barbecues, evening relaxation, or hosting unforgettable gatherings. This is more than just a house it's a place to call home. Dont miss the opportunity to own this exceptional property that offers luxury, comfort, and the perfect balance of indoor and outdoor living. (id:50886)
Property Details
| MLS® Number | X12350018 |
| Property Type | Single Family |
| Community Name | 612 - Hawkesbury |
| Equipment Type | Water Heater - Tankless |
| Parking Space Total | 3 |
| Pool Type | Above Ground Pool |
| Rental Equipment Type | Water Heater - Tankless |
| Structure | Shed |
Building
| Bathroom Total | 2 |
| Bedrooms Above Ground | 2 |
| Bedrooms Below Ground | 2 |
| Bedrooms Total | 4 |
| Age | 0 To 5 Years |
| Amenities | Fireplace(s) |
| Appliances | Garage Door Opener Remote(s), Central Vacuum, Dishwasher, Dryer, Garage Door Opener, Hood Fan, Stove, Washer, Window Coverings, Refrigerator |
| Architectural Style | Bungalow |
| Basement Development | Finished |
| Basement Type | Full (finished) |
| Construction Style Attachment | Detached |
| Cooling Type | Central Air Conditioning, Air Exchanger |
| Exterior Finish | Stone, Vinyl Siding |
| Fireplace Present | Yes |
| Fireplace Total | 1 |
| Foundation Type | Poured Concrete |
| Heating Fuel | Natural Gas |
| Heating Type | Forced Air |
| Stories Total | 1 |
| Size Interior | 1,100 - 1,500 Ft2 |
| Type | House |
| Utility Water | Municipal Water |
Parking
| Attached Garage | |
| Garage |
Land
| Acreage | No |
| Sewer | Sanitary Sewer |
| Size Depth | 90 Ft |
| Size Frontage | 57 Ft ,2 In |
| Size Irregular | 57.2 X 90 Ft |
| Size Total Text | 57.2 X 90 Ft |
Rooms
| Level | Type | Length | Width | Dimensions |
|---|---|---|---|---|
| Basement | Family Room | 7.2 m | 4.3 m | 7.2 m x 4.3 m |
| Basement | Bedroom | 4.5 m | 3.3 m | 4.5 m x 3.3 m |
| Basement | Bedroom | 3.7 m | 3.3 m | 3.7 m x 3.3 m |
| Basement | Bathroom | 2.8 m | 2.9 m | 2.8 m x 2.9 m |
| Main Level | Foyer | 2.6 m | 2.6 m | 2.6 m x 2.6 m |
| Main Level | Dining Room | 3.3 m | 4.1 m | 3.3 m x 4.1 m |
| Main Level | Kitchen | 4.3 m | 2.7 m | 4.3 m x 2.7 m |
| Main Level | Living Room | 3.8 m | 5 m | 3.8 m x 5 m |
| Main Level | Bathroom | 2.9 m | 2.8 m | 2.9 m x 2.8 m |
| Main Level | Primary Bedroom | 3.6 m | 5 m | 3.6 m x 5 m |
| Main Level | Bedroom | 3.8 m | 3.5 m | 3.8 m x 3.5 m |
https://www.realtor.ca/real-estate/28745087/740-lafrance-crescent-hawkesbury-612-hawkesbury
Contact Us
Contact us for more information
Michel Desnoyers
Broker of Record
www.micheldesnoyers.com/
1863 Laurier St P.o.box 845
Rockland, Ontario K4K 1L5
(343) 765-7653
remaxdeltarealty.com/
Marie-Eve Desnoyers
Broker
1863 Laurier St P.o.box 845
Rockland, Ontario K4K 1L5
(343) 765-7653
remaxdeltarealty.com/

