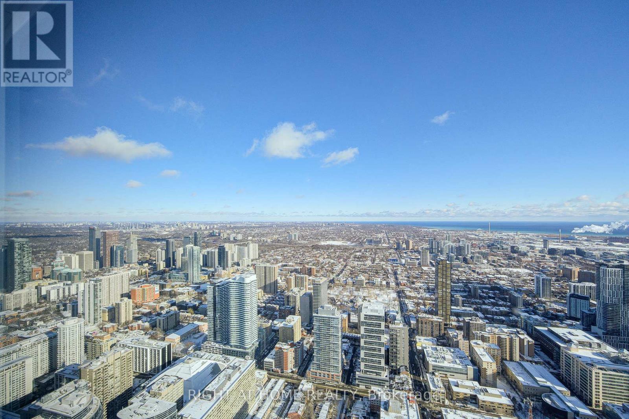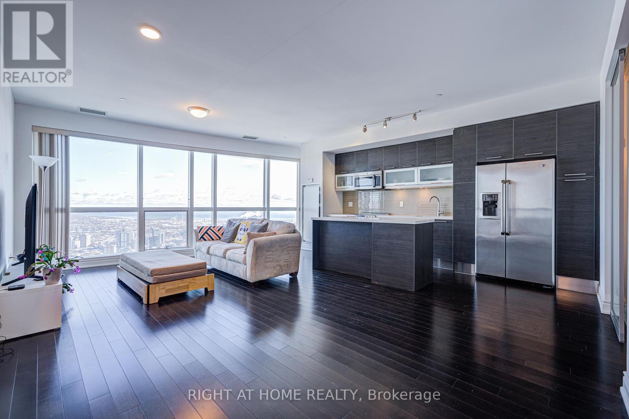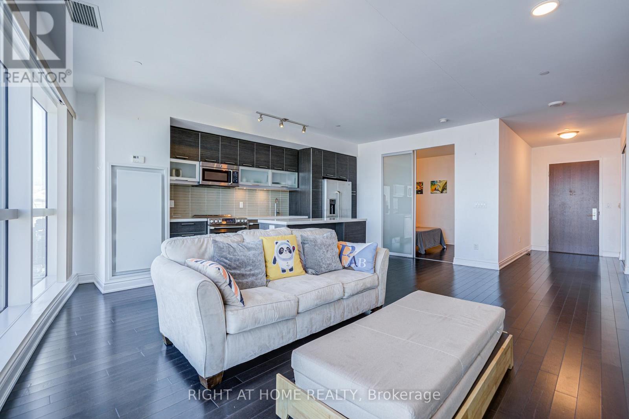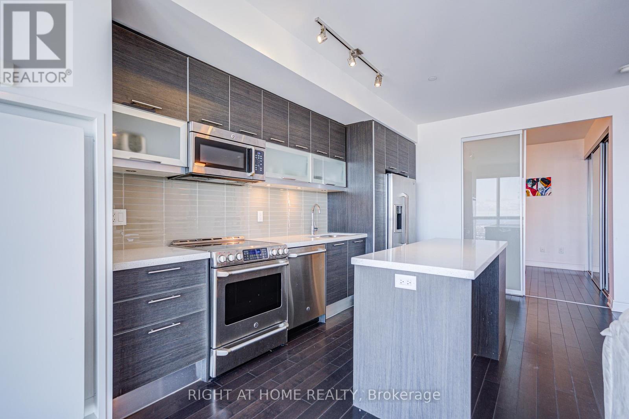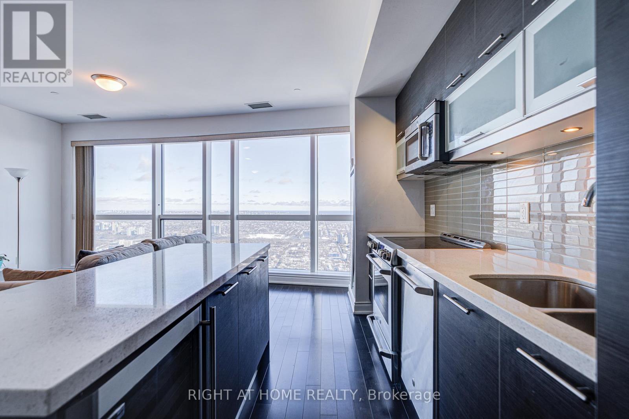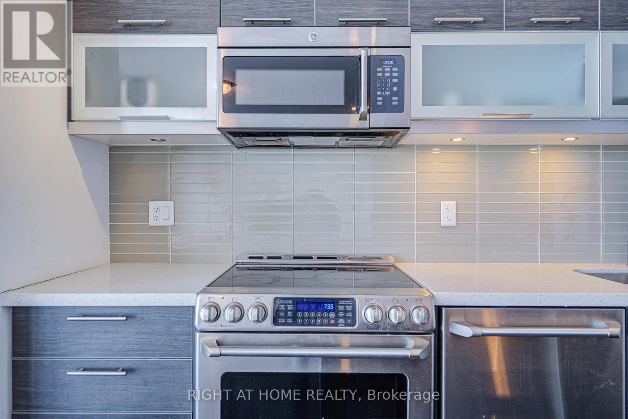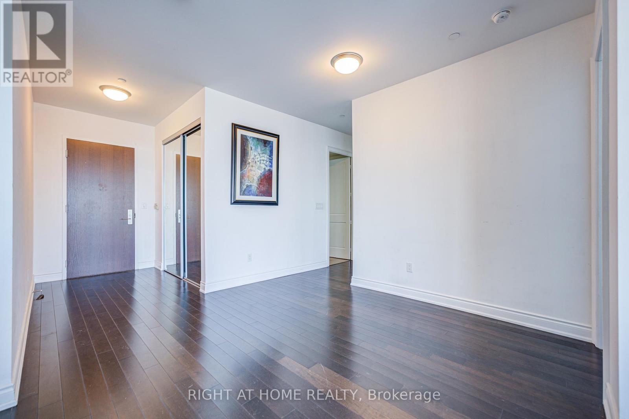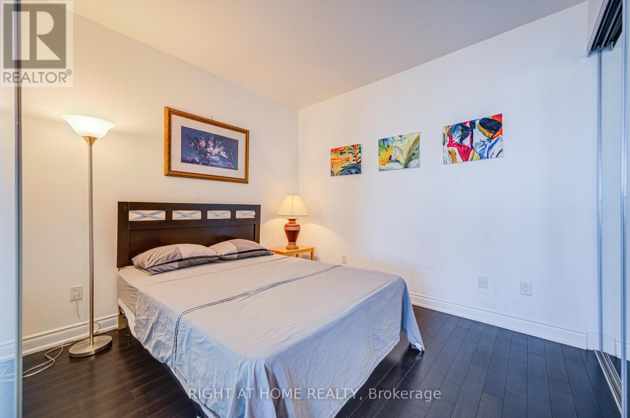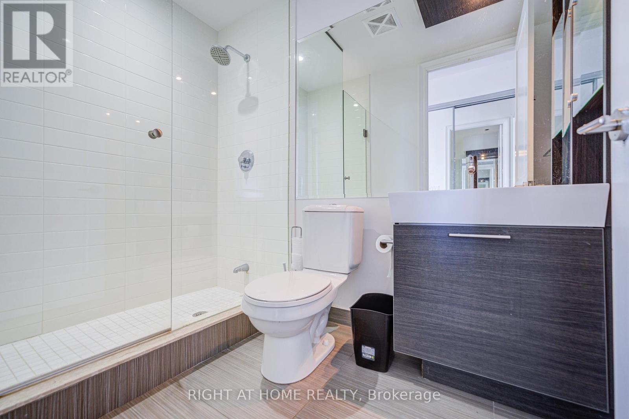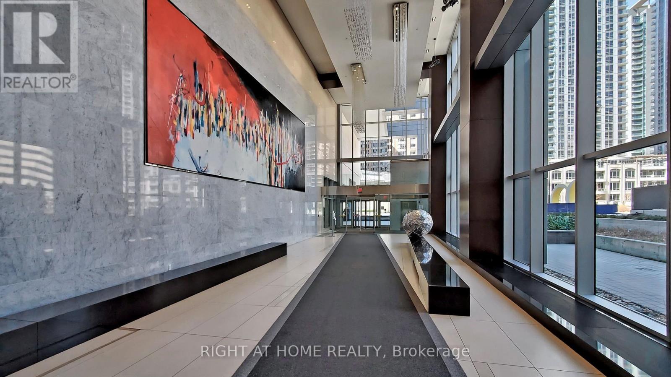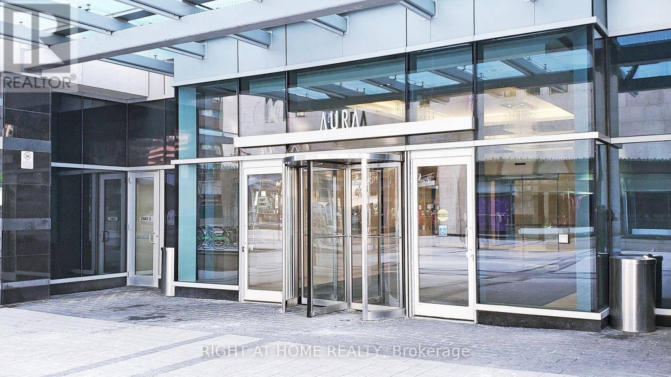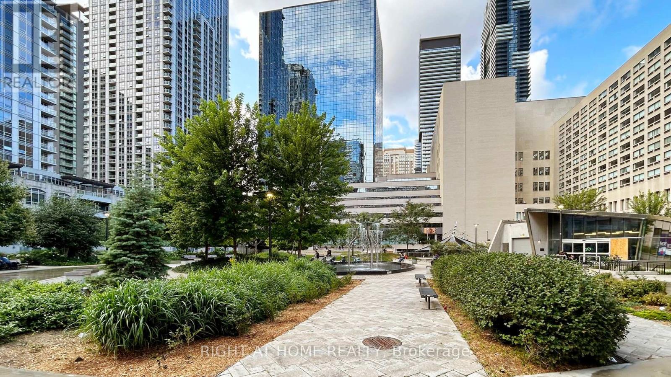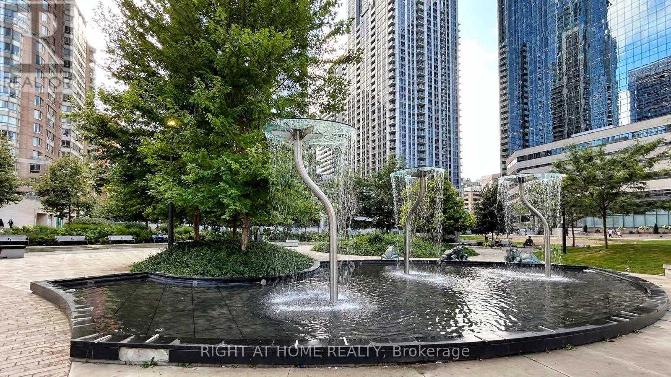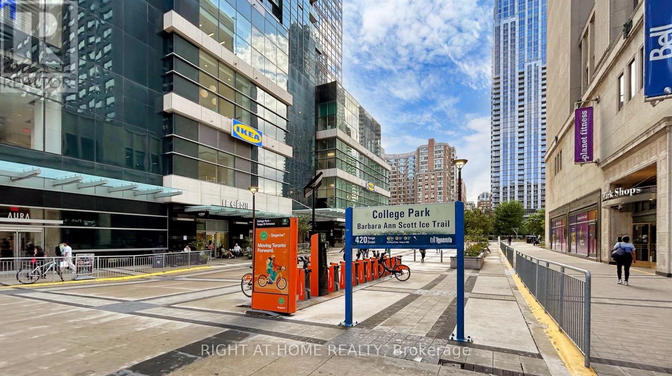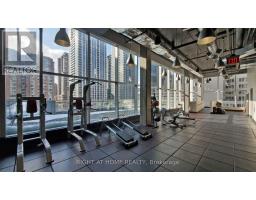7405 C - 388 Yonge Street Toronto, Ontario M5B 0A4
$1,700 Monthly
Only a single bedroom in a 3-bedroom Condo. Shared Bathroom. Male Only. Luxury SKY HIGH UNIT in the center of Downtown Toronto. Full of Sun, Unobstructed city and lake view. Floor to ceiling window. 100 Walk Score Steps to U of T and TMU, Eaton Centre, Hospital, Shops andRestaurants. Direct access to Subway. Rooftop garden, Bbq, party and meeting room,lounge, guest suits, media theater, bikestorage, 24 hrs concierge. **EXTRAS** S/S Fridge, Stove, Wine Cooler, Dishwasher, Microwave. Washer And Dryer, All Window Covering. FitnessClub Membership. (id:50886)
Property Details
| MLS® Number | C12023027 |
| Property Type | Single Family |
| Community Name | Bay Street Corridor |
| Amenities Near By | Hospital, Park, Public Transit, Schools |
| Community Features | Pets Not Allowed, Community Centre |
| Features | Carpet Free |
| View Type | View |
Building
| Bedrooms Above Ground | 1 |
| Bedrooms Total | 1 |
| Age | 6 To 10 Years |
| Amenities | Security/concierge, Exercise Centre, Recreation Centre, Party Room, Storage - Locker |
| Cooling Type | Central Air Conditioning |
| Exterior Finish | Concrete |
| Flooring Type | Hardwood, Ceramic |
| Heating Fuel | Natural Gas |
| Heating Type | Forced Air |
| Size Interior | 0 - 499 Ft2 |
| Type | Apartment |
Parking
| Garage |
Land
| Acreage | No |
| Land Amenities | Hospital, Park, Public Transit, Schools |
Rooms
| Level | Type | Length | Width | Dimensions |
|---|---|---|---|---|
| Ground Level | Living Room | 5.9 m | 6.3 m | 5.9 m x 6.3 m |
| Ground Level | Dining Room | 5.9 m | 6.3 m | 5.9 m x 6.3 m |
| Ground Level | Kitchen | 2.17 m | 5 m | 2.17 m x 5 m |
| Ground Level | Bedroom | 3.2 m | 2.87 m | 3.2 m x 2.87 m |
| Ground Level | Laundry Room | 1.6 m | 1.1 m | 1.6 m x 1.1 m |
| Ground Level | Foyer | 2.3 m | 1.57 m | 2.3 m x 1.57 m |
Contact Us
Contact us for more information
Haihong Shi
Salesperson
1396 Don Mills Rd Unit B-121
Toronto, Ontario M3B 0A7
(416) 391-3232
(416) 391-0319
www.rightathomerealty.com/


