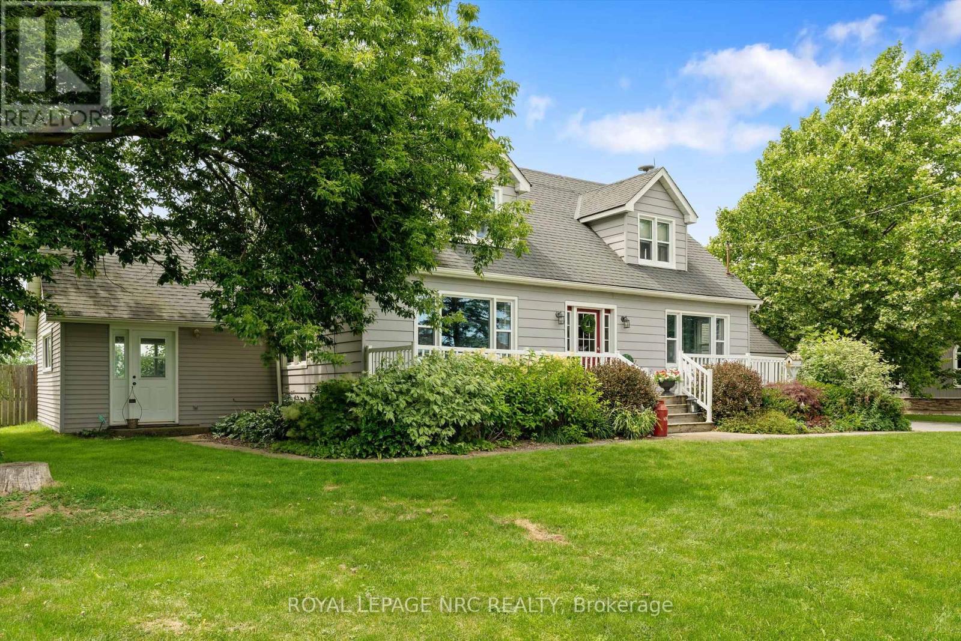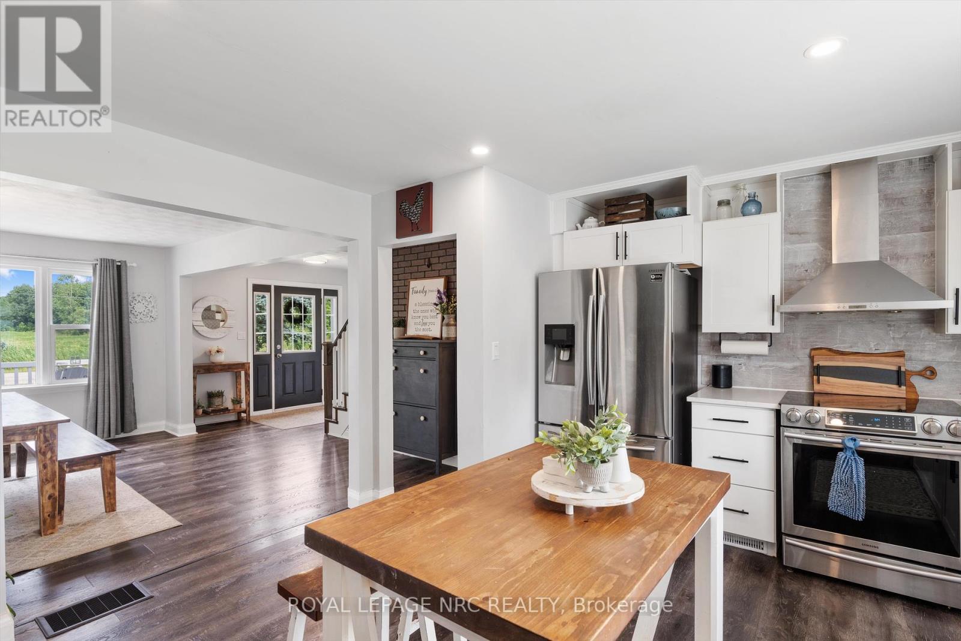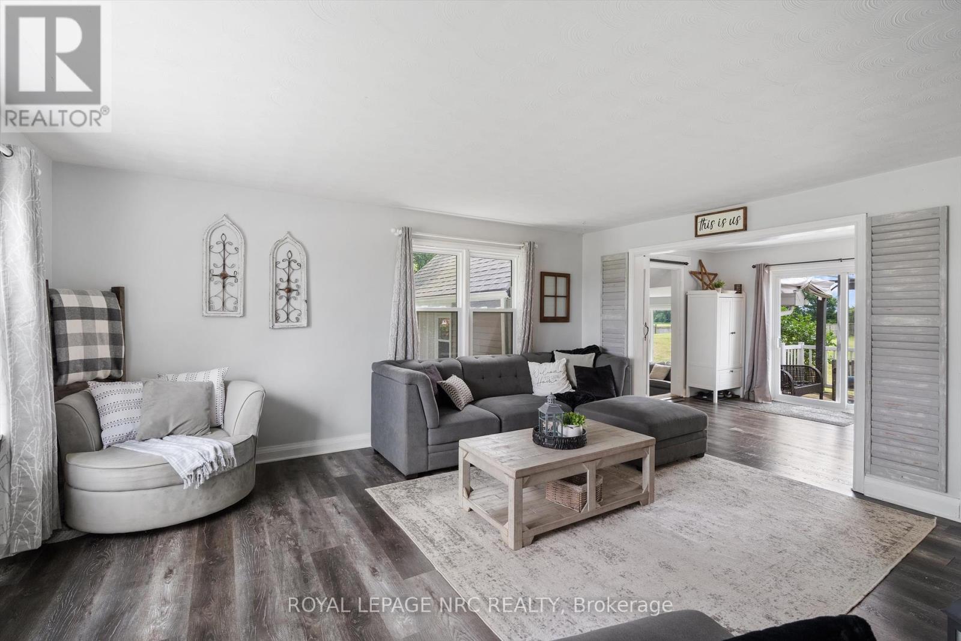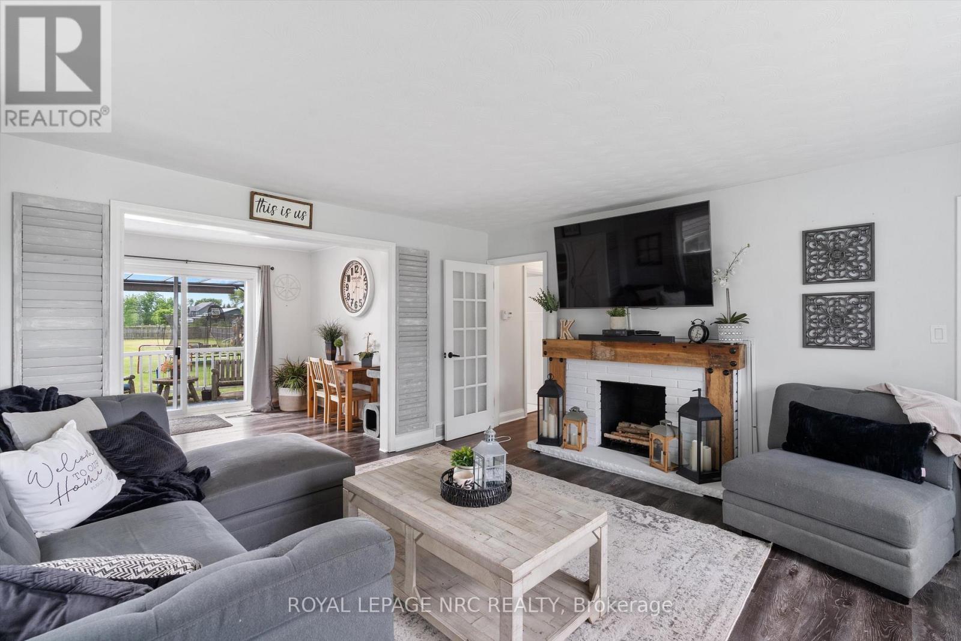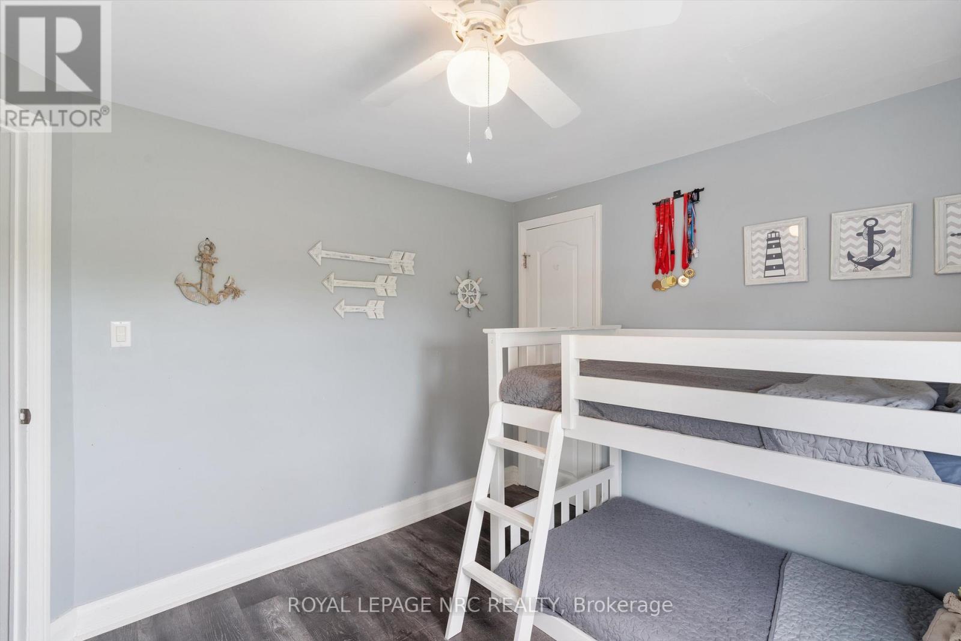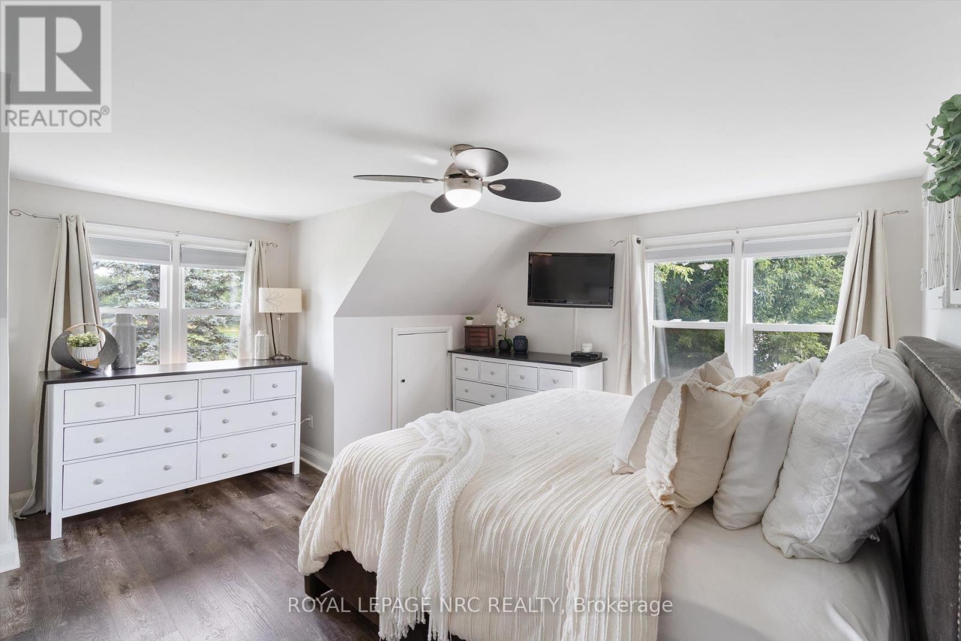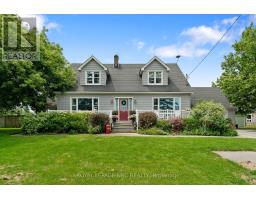74092 Wellandport Road West Lincoln, Ontario L0R 2J0
$974,900
Only a ten minute drive to Smithville! Welcome to 74092 Wellandport Road. Looks can be deceiving in this large true 4 bedroom and 2 bathroom farmhouse. Renovated and remodeled from top to bottom over the last 5 years highlighted by the open kitchen and dining area with custom kitchen, dining island, walk in pantry and appliance cupboard, stainless appliances and much more. Besides the 4 bedrooms, there are multiple living areas on the main floor alone. With the kitchen and dining area, the large living room, and addition of the family room (which can also be used as an inlaw with its own separate entrance or much more). The extra spaces mean everyone has room to move and find quiet space. Both full bathrooms have been renovated and updated for design and practical layout. And the best part? Walk out to the back onto the large deck and makes way to the 1 acre dream lot your family will fall in love with. The basement is unfinished but has high ceilings and could easily be done, and also has a separate entrance from the breeze way so inlaw or investment opportunities would work well. The breeze way also connects the attached garage and screams of potential and would be very practical for family life. Come and see this gem today. (id:50886)
Property Details
| MLS® Number | X11925186 |
| Property Type | Single Family |
| Community Name | 879 - Marshville/Winger |
| EquipmentType | None |
| Features | Guest Suite |
| ParkingSpaceTotal | 7 |
| RentalEquipmentType | None |
Building
| BathroomTotal | 2 |
| BedroomsAboveGround | 4 |
| BedroomsTotal | 4 |
| Appliances | Dishwasher, Dryer, Refrigerator, Stove, Washer |
| BasementDevelopment | Unfinished |
| BasementType | Full (unfinished) |
| ConstructionStyleAttachment | Detached |
| CoolingType | Central Air Conditioning |
| ExteriorFinish | Aluminum Siding |
| FoundationType | Block |
| HeatingFuel | Natural Gas |
| HeatingType | Forced Air |
| StoriesTotal | 2 |
| SizeInterior | 1999.983 - 2499.9795 Sqft |
| Type | House |
Parking
| Attached Garage |
Land
| Acreage | No |
| Sewer | Septic System |
| SizeDepth | 317 Ft |
| SizeFrontage | 150 Ft ,10 In |
| SizeIrregular | 150.9 X 317 Ft |
| SizeTotalText | 150.9 X 317 Ft|1/2 - 1.99 Acres |
| ZoningDescription | Rh |
Rooms
| Level | Type | Length | Width | Dimensions |
|---|---|---|---|---|
| Second Level | Primary Bedroom | 4.6 m | 4.37 m | 4.6 m x 4.37 m |
| Second Level | Bedroom | 3.1 m | 2.84 m | 3.1 m x 2.84 m |
| Second Level | Bathroom | 2.18 m | 2.08 m | 2.18 m x 2.08 m |
| Second Level | Bedroom | 3.86 m | 3.07 m | 3.86 m x 3.07 m |
| Second Level | Bedroom | 4.42 m | 3.84 m | 4.42 m x 3.84 m |
| Main Level | Recreational, Games Room | 5.94 m | 4.6 m | 5.94 m x 4.6 m |
| Main Level | Dining Room | 4.27 m | 3.91 m | 4.27 m x 3.91 m |
| Main Level | Kitchen | 3.2 m | 4.47 m | 3.2 m x 4.47 m |
| Main Level | Living Room | 5.26 m | 4.39 m | 5.26 m x 4.39 m |
| Main Level | Bathroom | 2.9 m | 2.36 m | 2.9 m x 2.36 m |
| Main Level | Office | 3.43 m | 3.1 m | 3.43 m x 3.1 m |
https://www.realtor.ca/real-estate/27805921/74092-wellandport-road-west-lincoln
Interested?
Contact us for more information
Ben Lockyer
Salesperson
33 Maywood Ave
St. Catharines, Ontario L2R 1C5



