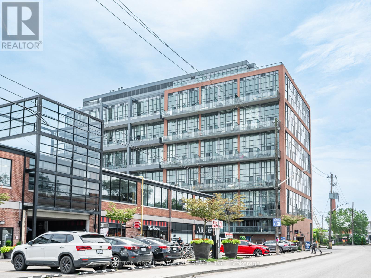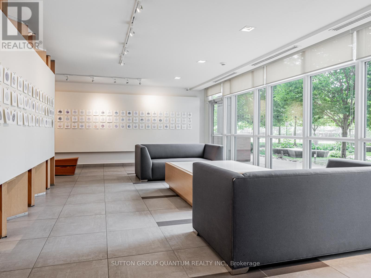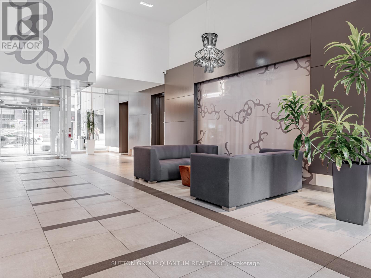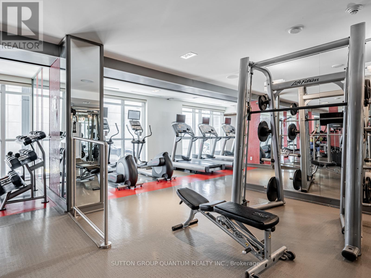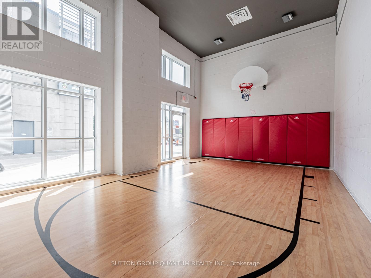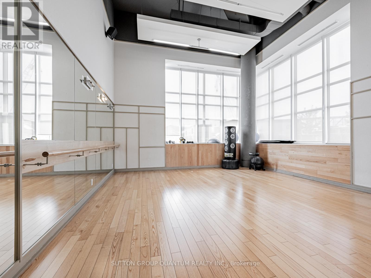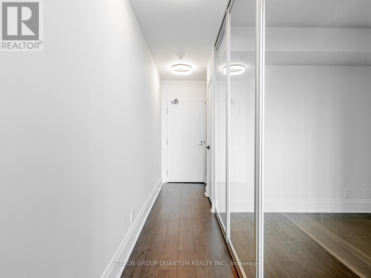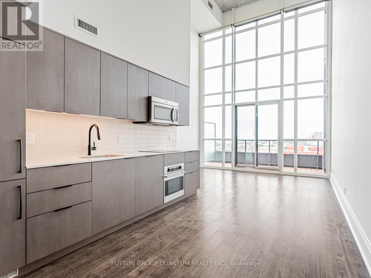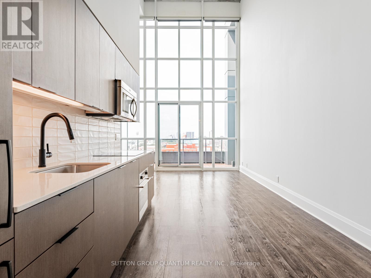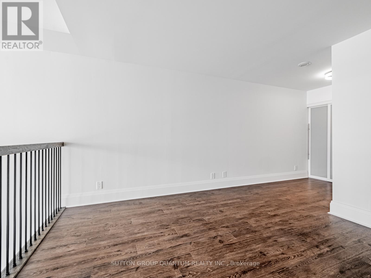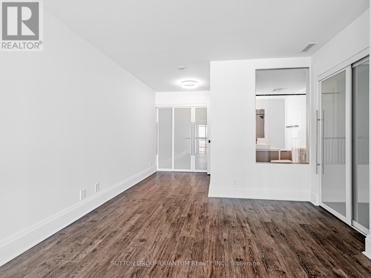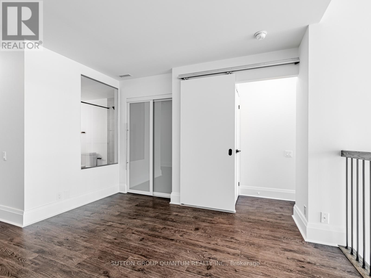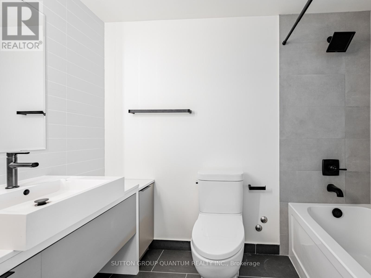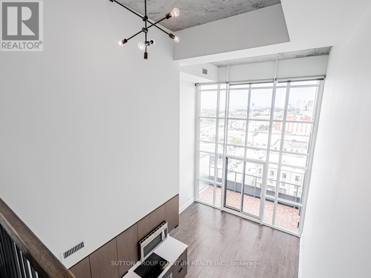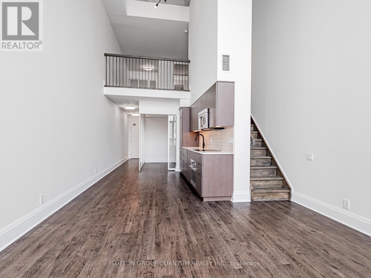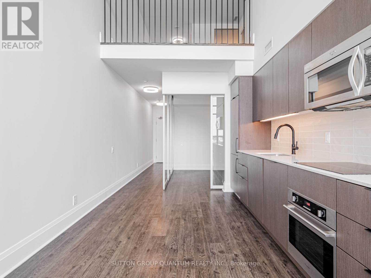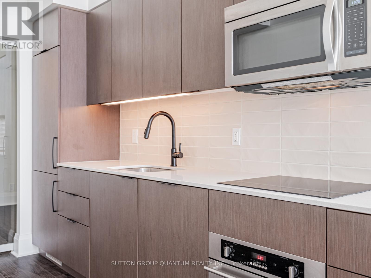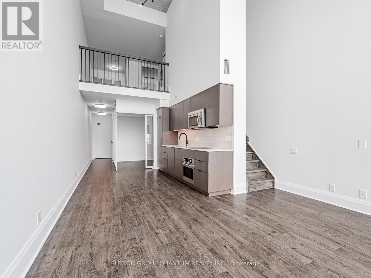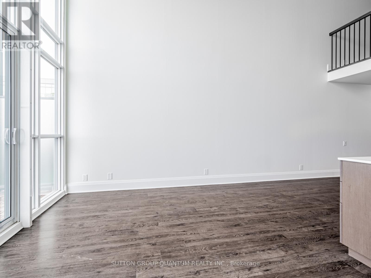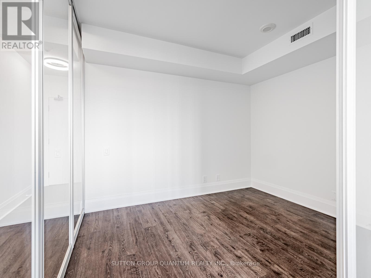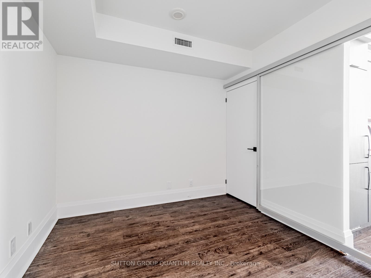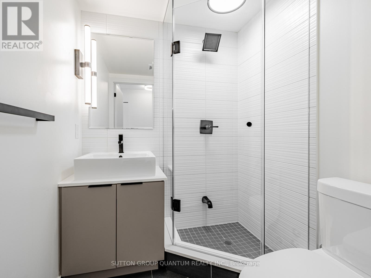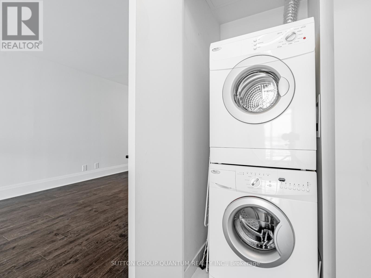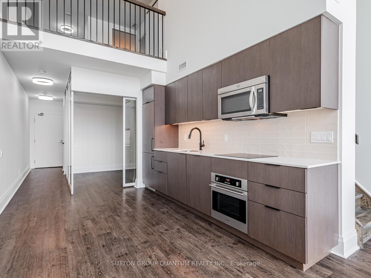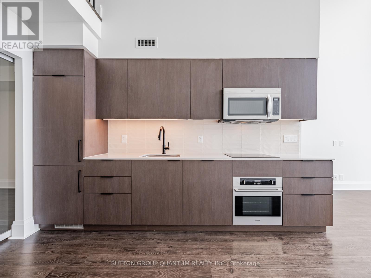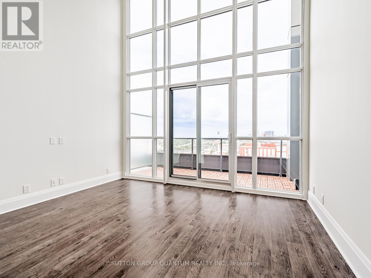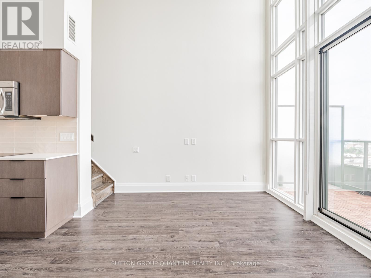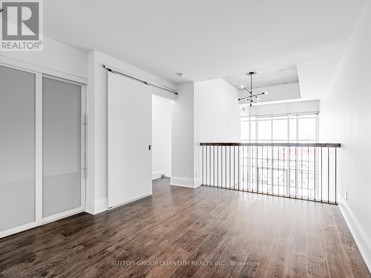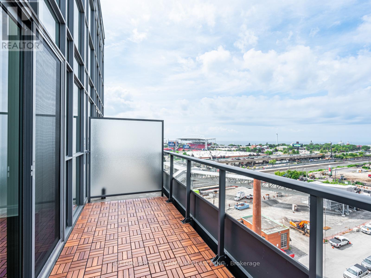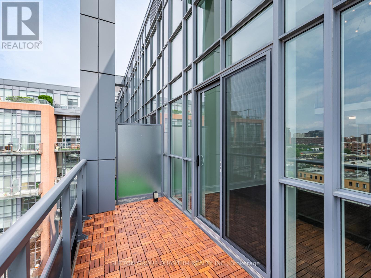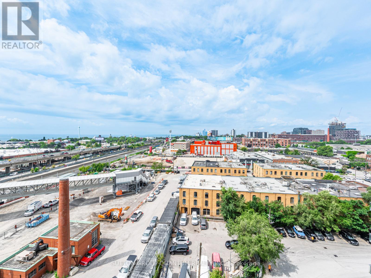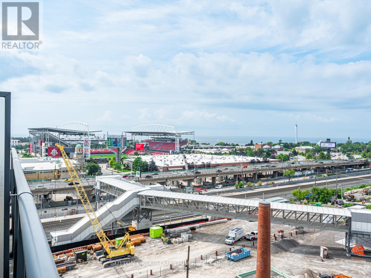741 - 5 Hanna Avenue Toronto, Ontario M6K 0B3
$3,900 Monthly
Experience urban living at its finest in this rare 2-storey loft of Liberty Market Lofts Building located in the heart of trendy King West/Liberty Village. Enjoy a 2-bedroom and 2-bathroom condo with plenty of sunlight and closet space. Just steps away from Liberty Market, this 940 sq ft unit boasts breathtaking city and lake views, accentuated by 19-foot floor-to-ceiling windows. The open concept modern kitchen features quartz countertops, built-in cabinetry, and stainless steel appliances. Lounge on a generous balcony W/Unobstructed South Views of BMO Field and Lake Ontario, and the West Views of the beautiful sunset. The principal bedroom offers a wide wall to wall closet space and a renovated 4-piece ensuite. Additional updates include newly renovated powered room, new modern LED light fixtures, new handles, fresh paint, and new baseboards. Enjoy premium amenities such as a gallery, party room, with Billiard Table, basketball half-court, gym, yoga studio, business centre, dog wash, and guest suites. Embrace the vibrant lifestyle of Liberty Village, whether you're a foodie, a shopaholic, or just looking to enjoy the outdoors. (id:50886)
Property Details
| MLS® Number | C12464012 |
| Property Type | Single Family |
| Community Name | Niagara |
| Features | Carpet Free |
| Parking Space Total | 1 |
Building
| Bathroom Total | 2 |
| Bedrooms Above Ground | 2 |
| Bedrooms Total | 2 |
| Age | 11 To 15 Years |
| Amenities | Storage - Locker |
| Appliances | Oven - Built-in, Blinds, Cooktop, Dishwasher, Dryer, Microwave, Oven, Refrigerator |
| Architectural Style | Loft |
| Cooling Type | Central Air Conditioning |
| Exterior Finish | Concrete, Brick |
| Flooring Type | Hardwood |
| Heating Fuel | Natural Gas |
| Heating Type | Forced Air |
| Size Interior | 900 - 999 Ft2 |
Parking
| Underground | |
| Garage |
Land
| Acreage | No |
Rooms
| Level | Type | Length | Width | Dimensions |
|---|---|---|---|---|
| Second Level | Primary Bedroom | 5.05 m | 3.4 m | 5.05 m x 3.4 m |
| Main Level | Living Room | 3.25 m | 4.27 m | 3.25 m x 4.27 m |
| Main Level | Dining Room | 3.25 m | 4.27 m | 3.25 m x 4.27 m |
| Main Level | Kitchen | 3.68 m | 3.05 m | 3.68 m x 3.05 m |
| Main Level | Bedroom 2 | 2.74 m | 3.2 m | 2.74 m x 3.2 m |
https://www.realtor.ca/real-estate/28993152/741-5-hanna-avenue-toronto-niagara-niagara
Contact Us
Contact us for more information
Tessa Rojas
Salesperson
(416) 880-7809
www.tessarojas.ca/
www.facebook.com/rojastessa
1673 Lakeshore Road West
Mississauga, Ontario L5J 1J4
(905) 822-5000
(905) 822-5617

