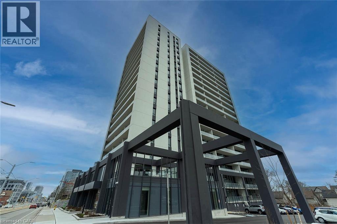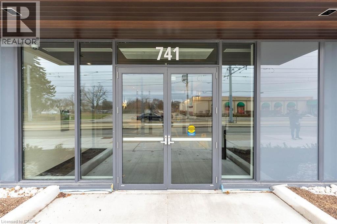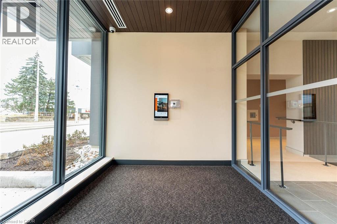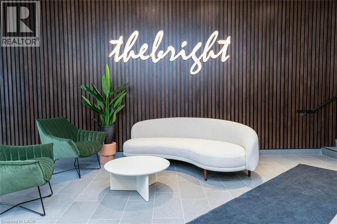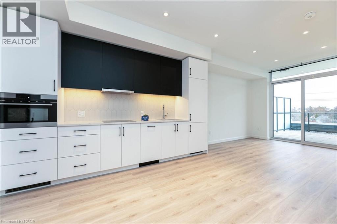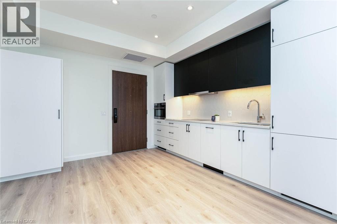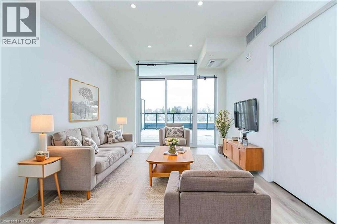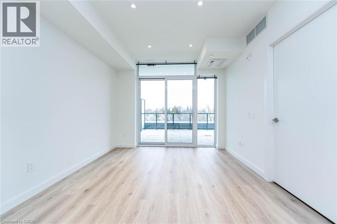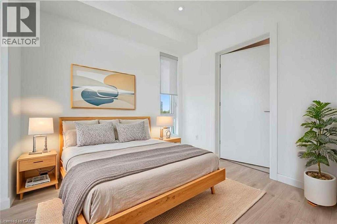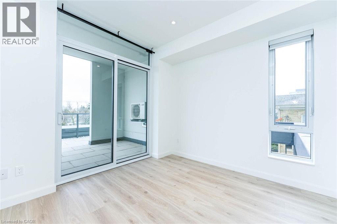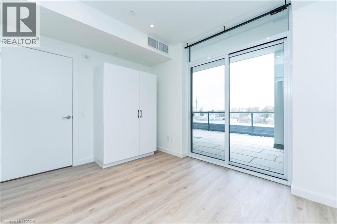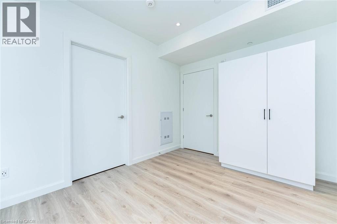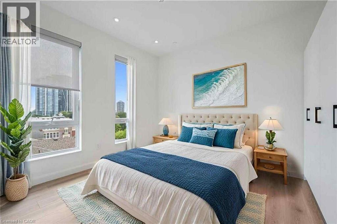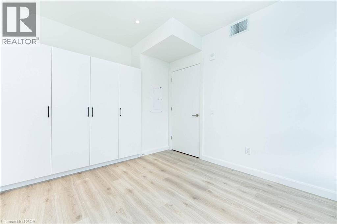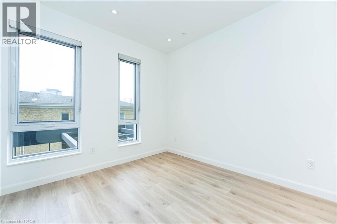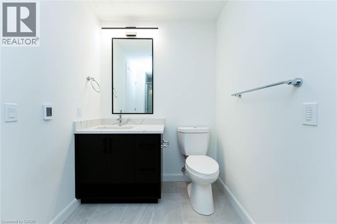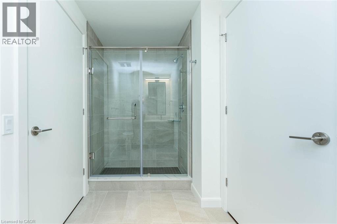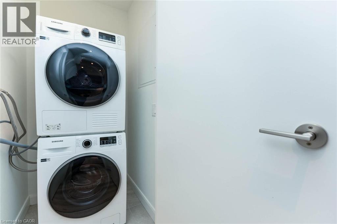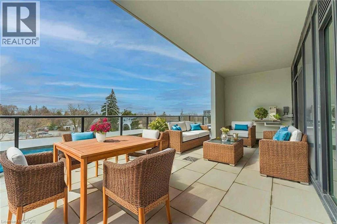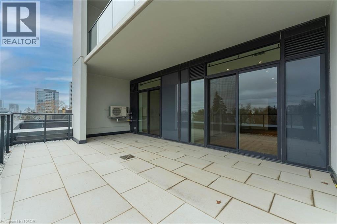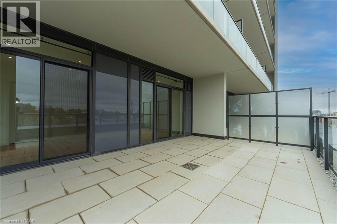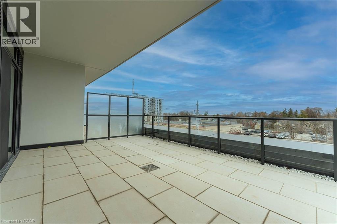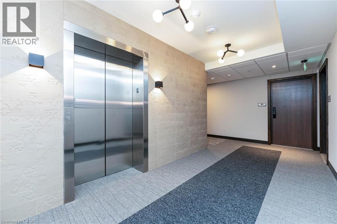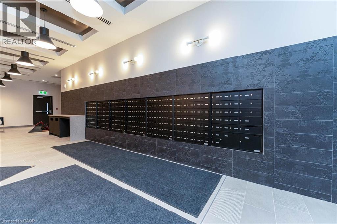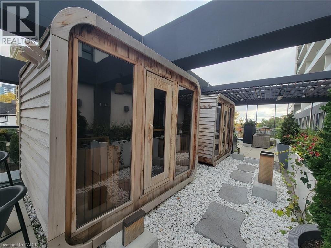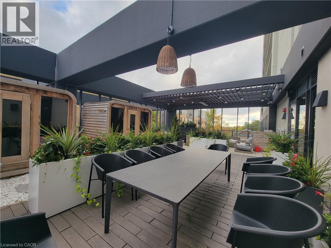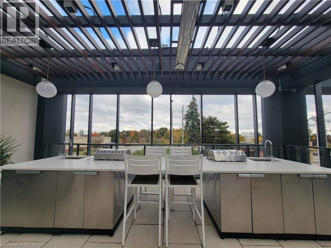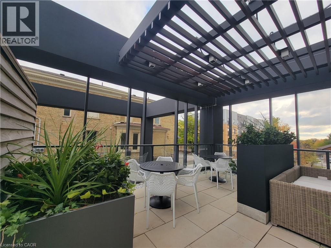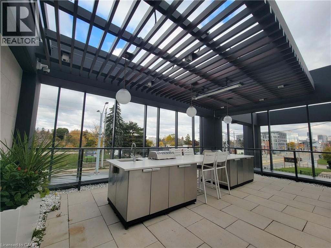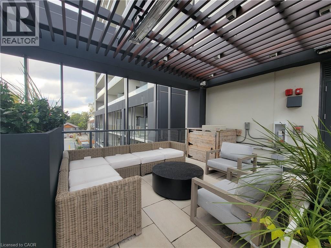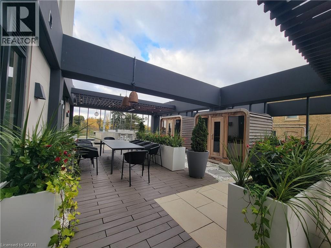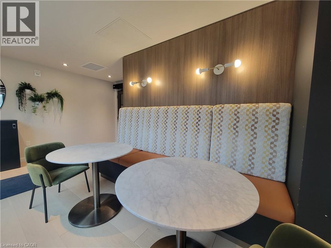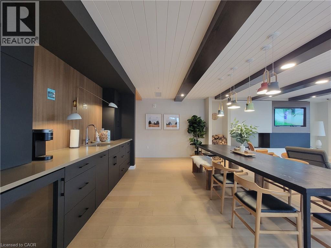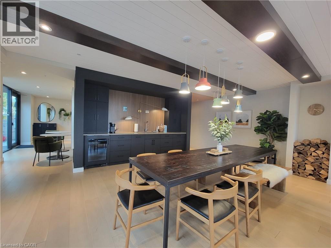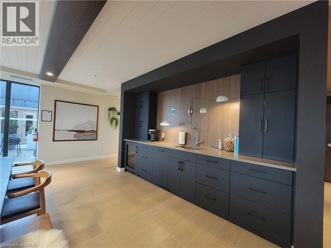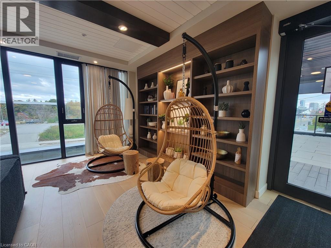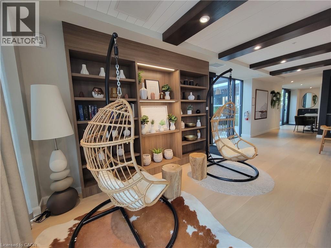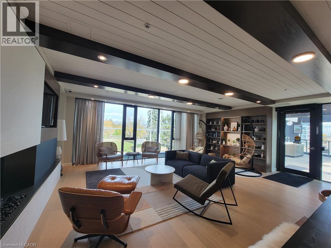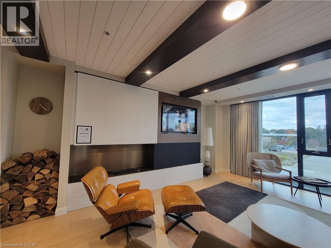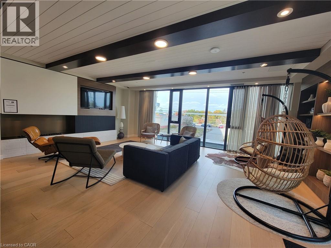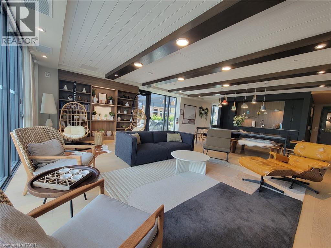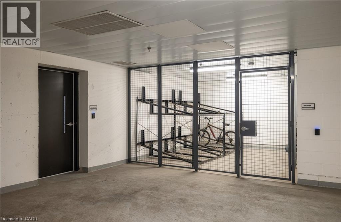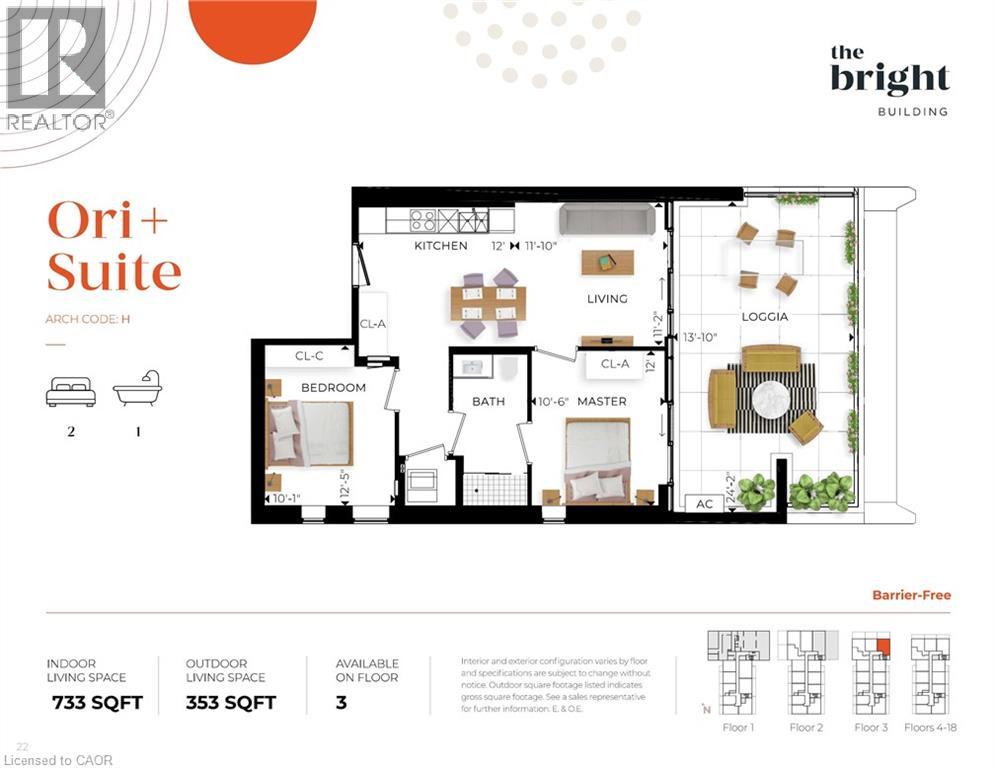741 King Street W Unit# 301 Kitchener, Ontario N2G 0E9
$538,888Maintenance,
$520 Monthly
Maintenance,
$520 MonthlyOFFERING A BUYER REBATE* Walking distance to the new upcoming Transit Hub, offering two-way all day GO Train service to Union Station Toronto. Perfect for the professional working in the city or a safe place for your kids to call home while they attend university. Suite #301 in The Bright, is the only 2 bedroom suite on the 3rd floor. This unique, high-end corner suite promises to offer a fresh and contemporary living environment, with a sleek European-style design. The ORI+ suite is truly rare, boasting 733 sqft of indoor living space, offering 2 bedrooms with generously-sized closet systems that act as functional storage space to help you stay organized, the large bathroom features controlled heated floors- 12” x 24” high-end heated porcelain floor tiles, and a generous walk-in shower with tempered glass. Enjoy the outdoors on your exclusive 353 sqft. private outdoor terrace, perfect for entertaining friends and family! Fully upgraded kitchen, includes Quartz countertops and modern, European-inspired kitchen cabinetry with integrated European appliances (AEG). Heat and Bell High Speed Internet comes included in the condo fee! Enjoy the convenience of the latest smart in-home technology. The unit offers keyless entry, and equipped with a unique smart home display which controls your; lighting, temperature and security system. Enjoy the advantages and convenience of condo life. Extra onsite amenities include bike storage, The “Hygge” lounge featuring a library, café and fireplace seating areas. An outdoor Terrace with two saunas, grand communal table, lounge area, BBQs and outdoor kitchen/bar. Close to all the modern shops, eclectic restaurants and much more! Located on the LRT line, situated between Google and Grand River Hospital. Steps to Kitchener's Innovation District, minutes to Uptown Waterloo. Right across the street from the grocery store and walking distance to Catalyst137 and Belmont Village. This is the epitome of care free condo living in the city. (id:50886)
Property Details
| MLS® Number | 40779714 |
| Property Type | Single Family |
| Amenities Near By | Hospital, Park, Place Of Worship, Playground, Public Transit, Schools, Shopping |
| Community Features | High Traffic Area, Quiet Area, Community Centre, School Bus |
| Features | Visual Exposure, Balcony |
| View Type | City View |
Building
| Bathroom Total | 1 |
| Bedrooms Above Ground | 2 |
| Bedrooms Total | 2 |
| Amenities | Party Room |
| Appliances | Dishwasher, Dryer, Refrigerator, Stove, Washer, Microwave Built-in, Window Coverings |
| Basement Type | None |
| Constructed Date | 2023 |
| Construction Style Attachment | Attached |
| Cooling Type | Central Air Conditioning |
| Exterior Finish | Concrete |
| Fire Protection | Monitored Alarm, Smoke Detectors, Alarm System, Security System |
| Heating Type | Forced Air |
| Stories Total | 1 |
| Size Interior | 733 Ft2 |
| Type | Apartment |
| Utility Water | Municipal Water |
Parking
| Visitor Parking |
Land
| Access Type | Highway Access, Rail Access |
| Acreage | No |
| Land Amenities | Hospital, Park, Place Of Worship, Playground, Public Transit, Schools, Shopping |
| Sewer | Municipal Sewage System |
| Size Total Text | Unknown |
| Zoning Description | C3c5r2c |
Rooms
| Level | Type | Length | Width | Dimensions |
|---|---|---|---|---|
| Main Level | Laundry Room | Measurements not available | ||
| Main Level | Other | 13'10'' x 24'2'' | ||
| Main Level | 3pc Bathroom | Measurements not available | ||
| Main Level | Primary Bedroom | 10'6'' x 12'0'' | ||
| Main Level | Bedroom | 10'1'' x 12'5'' | ||
| Main Level | Living Room | 11'10'' x 11'2'' | ||
| Main Level | Kitchen | 12'0'' x 11'2'' |
https://www.realtor.ca/real-estate/29059960/741-king-street-w-unit-301-kitchener
Contact Us
Contact us for more information
Connor Mcleod
Broker Manager
515 Riverbend Drive, Unit 103a
Kitchener, Ontario N2K 3S3
(519) 570-4663
www.c21.ca/directory/offices/heritage-house-ltd-brokerage-1
Catherine Chen
Salesperson
515 Riverbend Dr., Unit 103
Kitchener, Ontario N2K 3S3
(519) 570-4663
heritagehouse.c21.ca/

