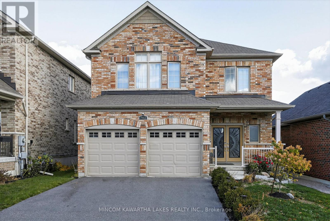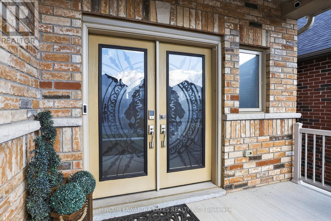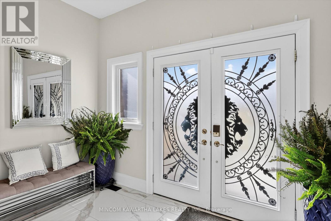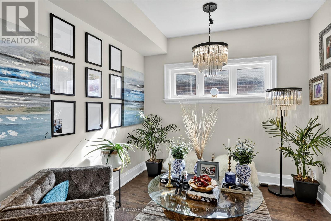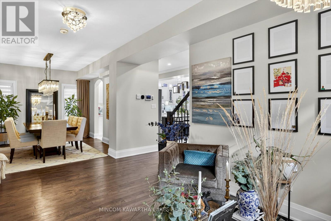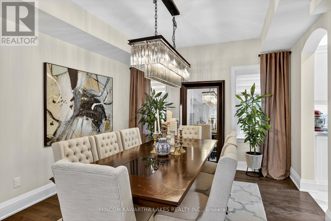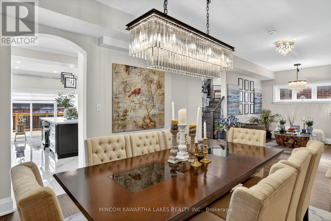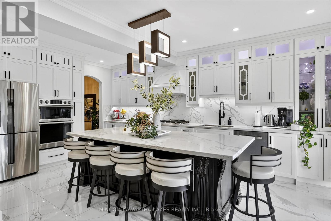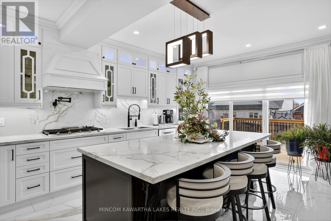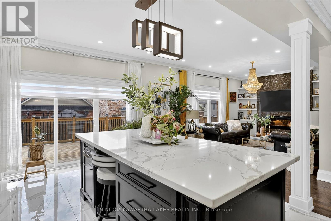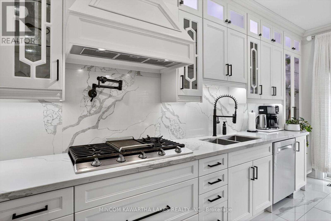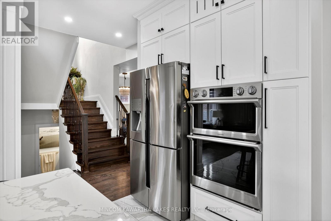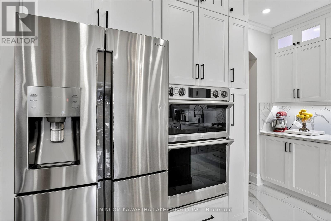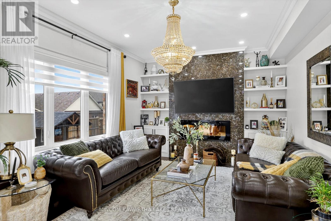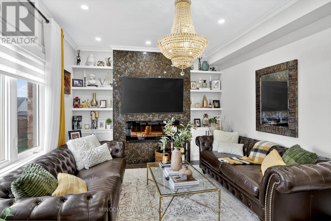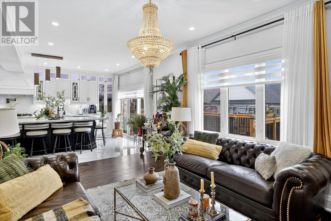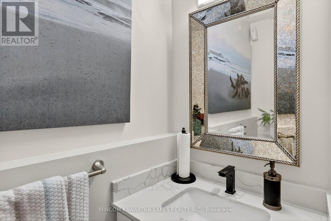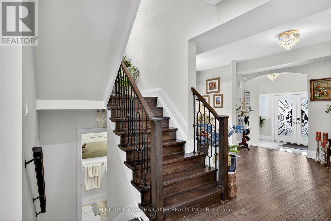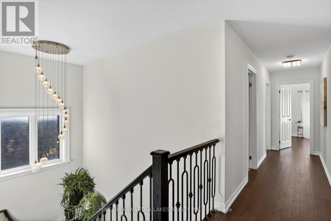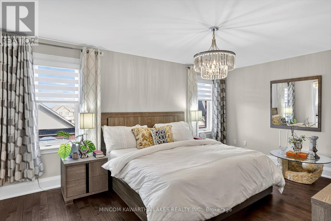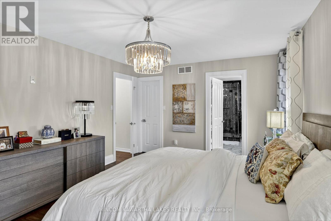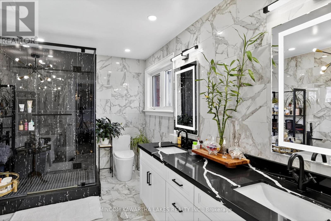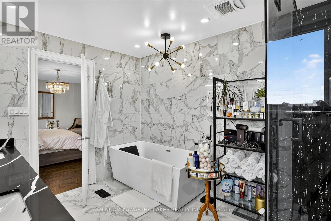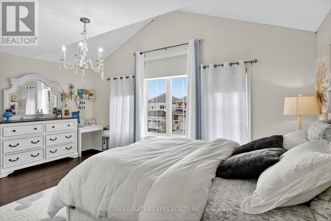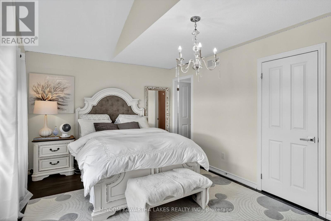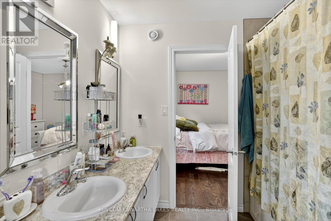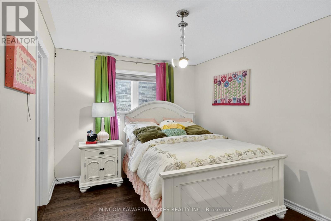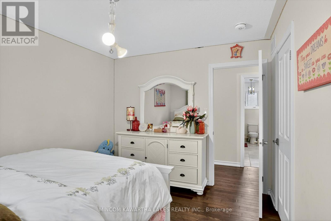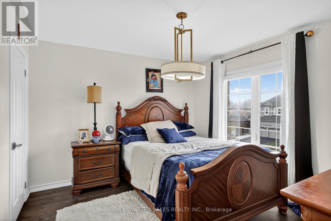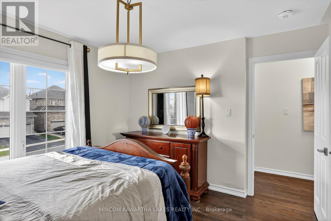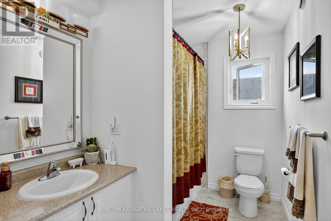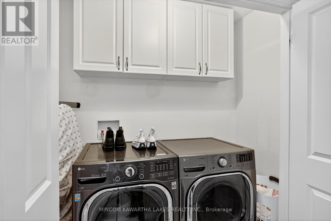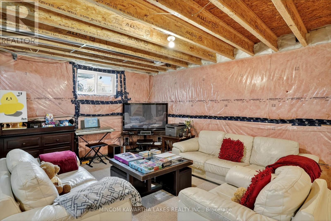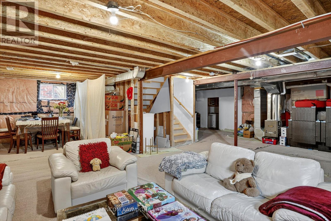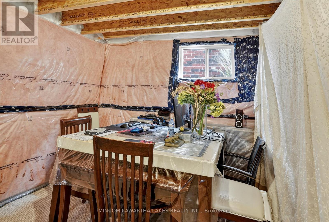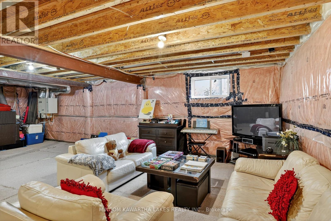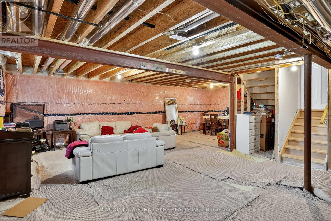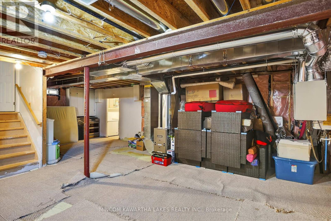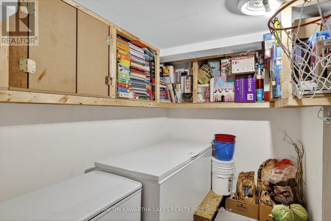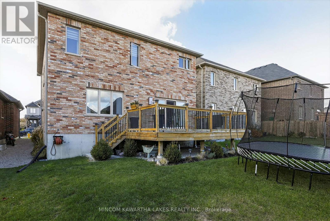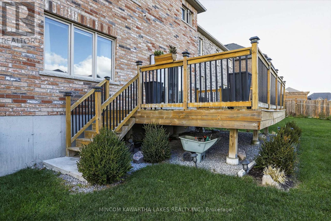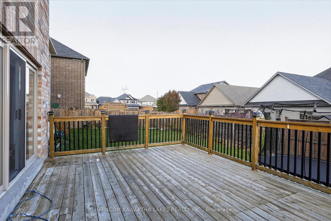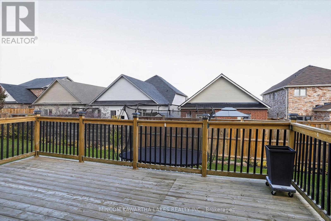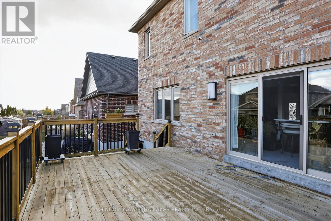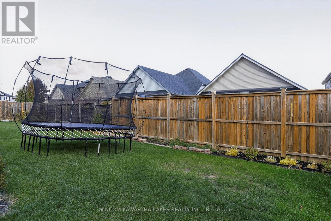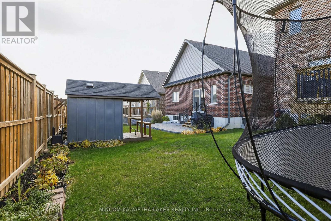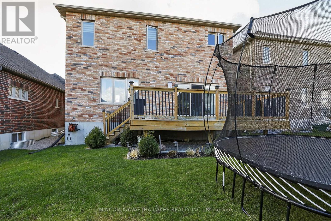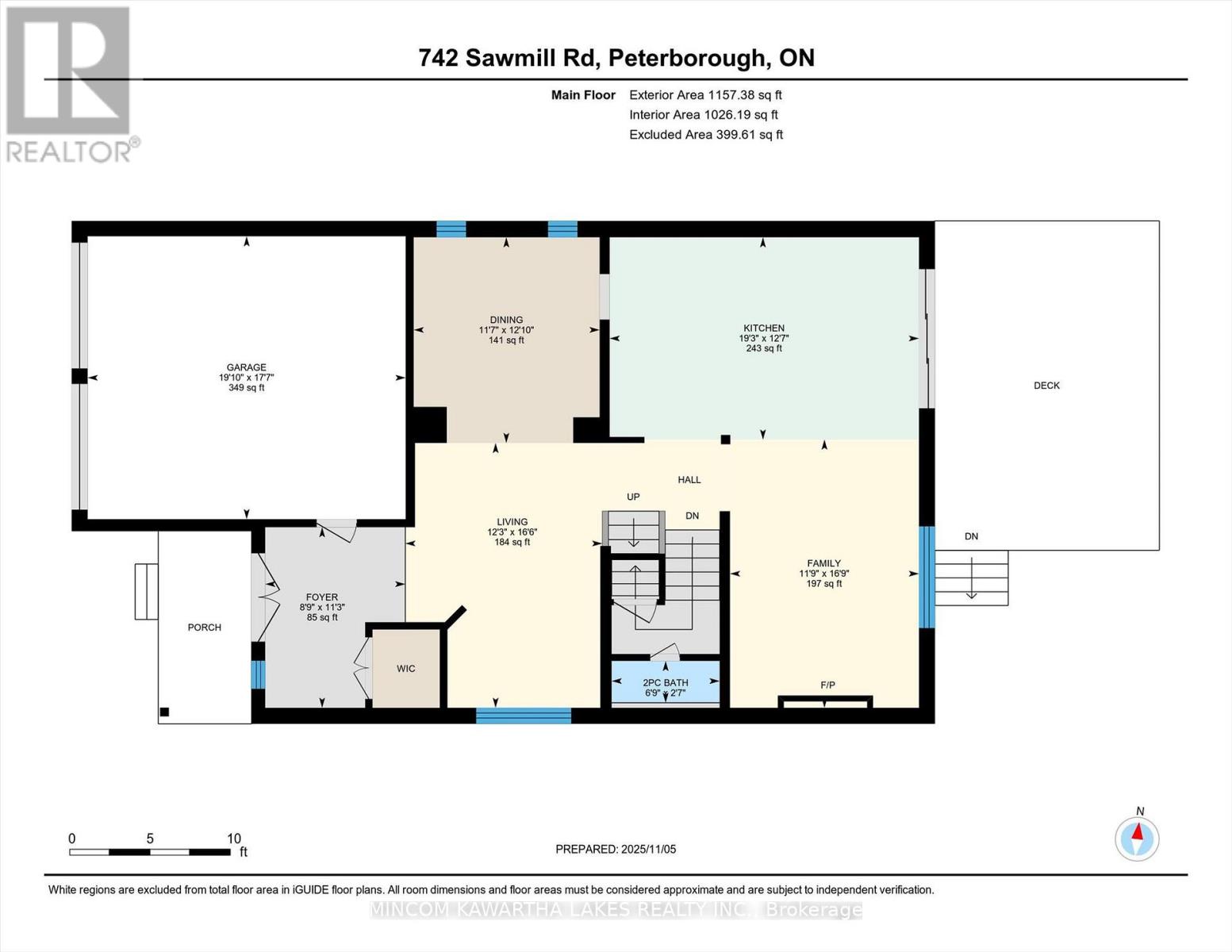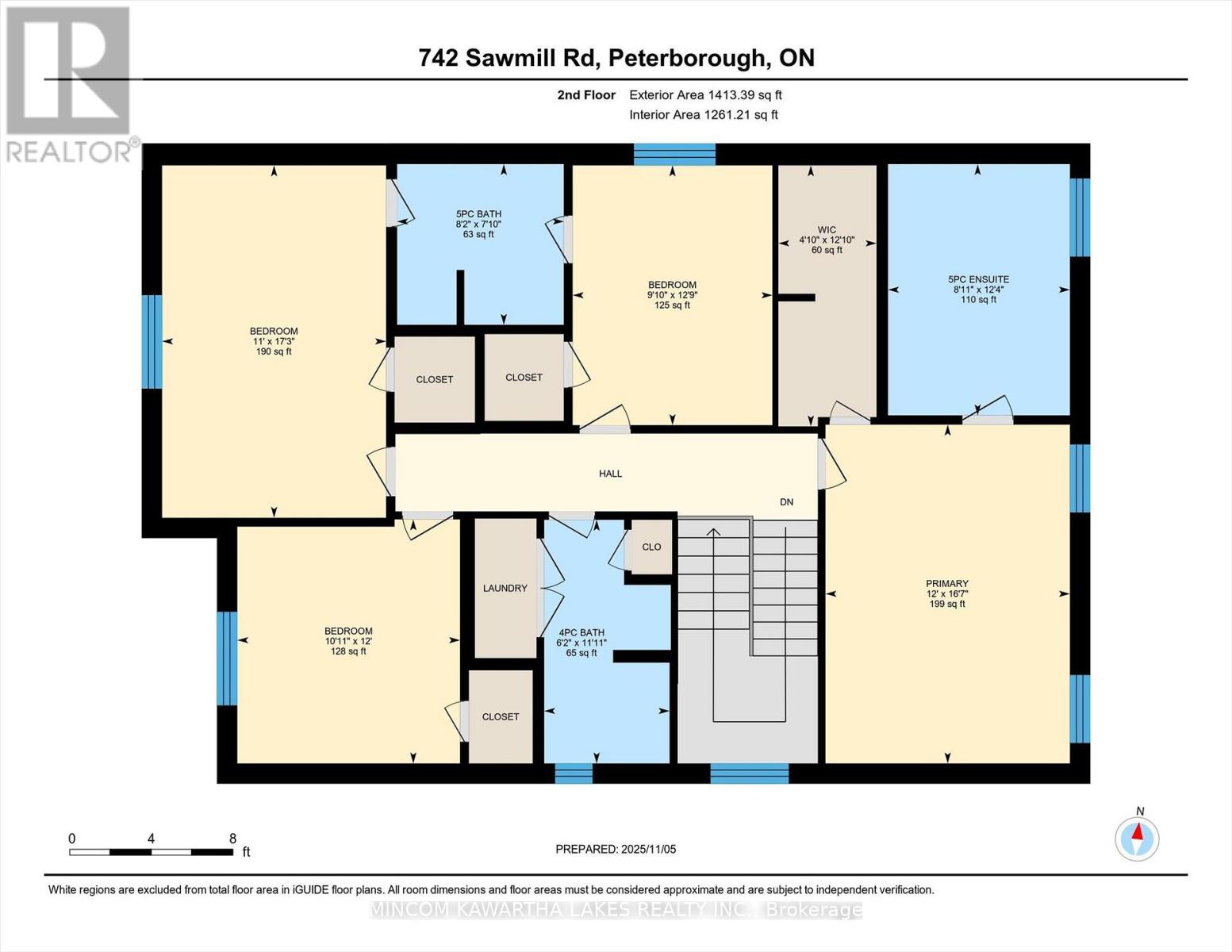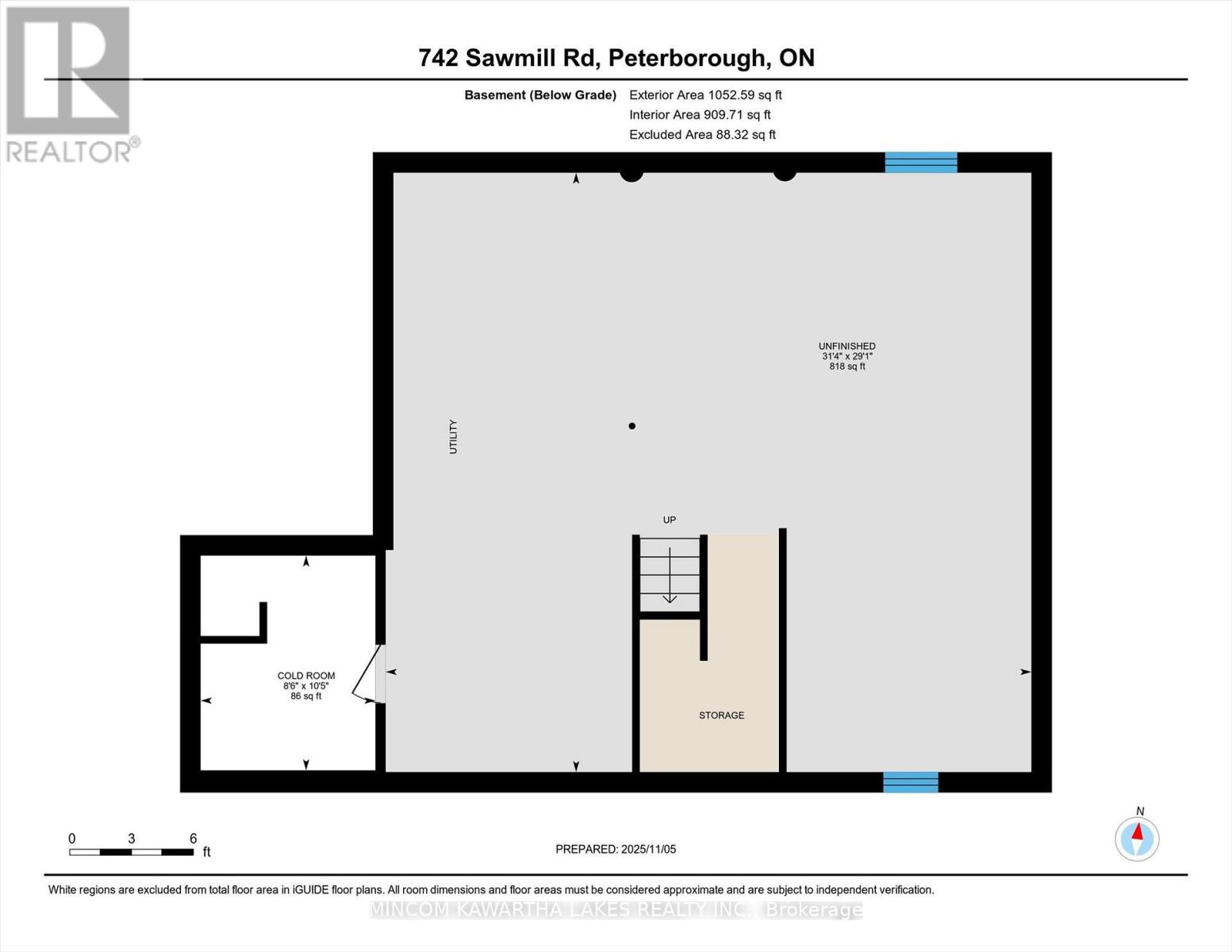742 Sawmill Road Peterborough, Ontario K9L 0G3
4 Bedroom
4 Bathroom
2,500 - 3,000 ft2
Fireplace
Central Air Conditioning
Forced Air
Landscaped
$999,000
Executive two storey all brick 4 bedroom home in prestigious Heritage Park in Peterborough's North End. This home is a 10. Huge custom designed and built kitchen boasting gas range & more, open concept family room with fireplace, 4 bedrooms and 4 baths, large fenced yard with deck. A pleasure to show, Hurry, it won't last! (id:50886)
Property Details
| MLS® Number | X12512698 |
| Property Type | Single Family |
| Community Name | Northcrest Ward 5 |
| Equipment Type | Water Heater |
| Parking Space Total | 6 |
| Rental Equipment Type | Water Heater |
| Structure | Deck |
Building
| Bathroom Total | 4 |
| Bedrooms Above Ground | 4 |
| Bedrooms Total | 4 |
| Age | 6 To 15 Years |
| Amenities | Fireplace(s) |
| Appliances | Blinds, Dishwasher, Dryer, Garage Door Opener, Microwave, Alarm System, Stove, Washer |
| Construction Style Attachment | Detached |
| Cooling Type | Central Air Conditioning |
| Exterior Finish | Brick |
| Fireplace Present | Yes |
| Foundation Type | Block |
| Half Bath Total | 1 |
| Heating Fuel | Electric |
| Heating Type | Forced Air |
| Stories Total | 2 |
| Size Interior | 2,500 - 3,000 Ft2 |
| Type | House |
| Utility Water | Municipal Water |
Parking
| Attached Garage | |
| Garage |
Land
| Acreage | No |
| Landscape Features | Landscaped |
| Sewer | Sanitary Sewer |
| Size Depth | 112 Ft |
| Size Frontage | 40 Ft |
| Size Irregular | 40 X 112 Ft |
| Size Total Text | 40 X 112 Ft |
| Zoning Description | R.1, 1r, 2r, 8z-162-h |
Contact Us
Contact us for more information
James M. Fallen
Salesperson
Mincom Kawartha Lakes Realty Inc.
(705) 743-7355
www.mincomkawarthalakes.com/

