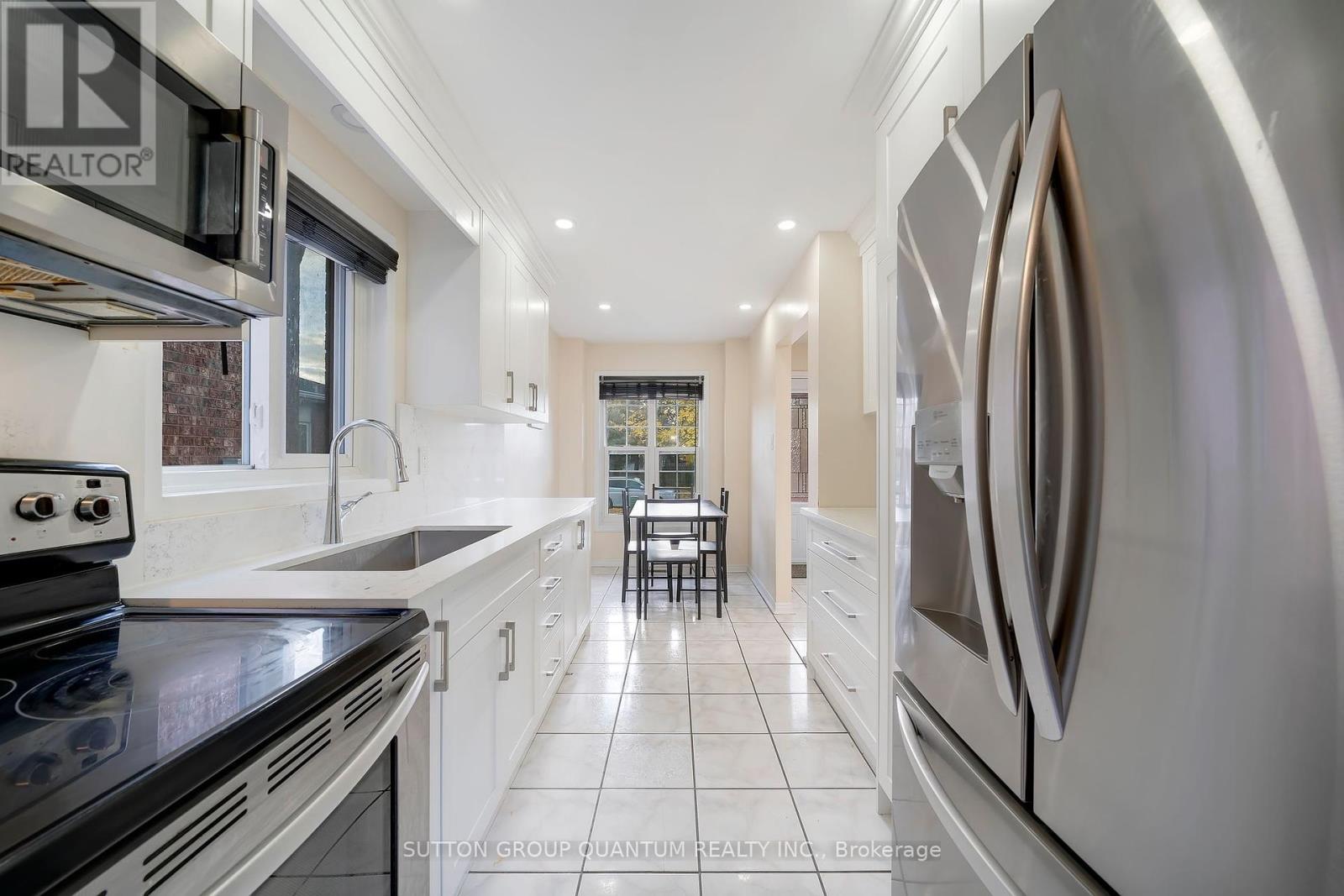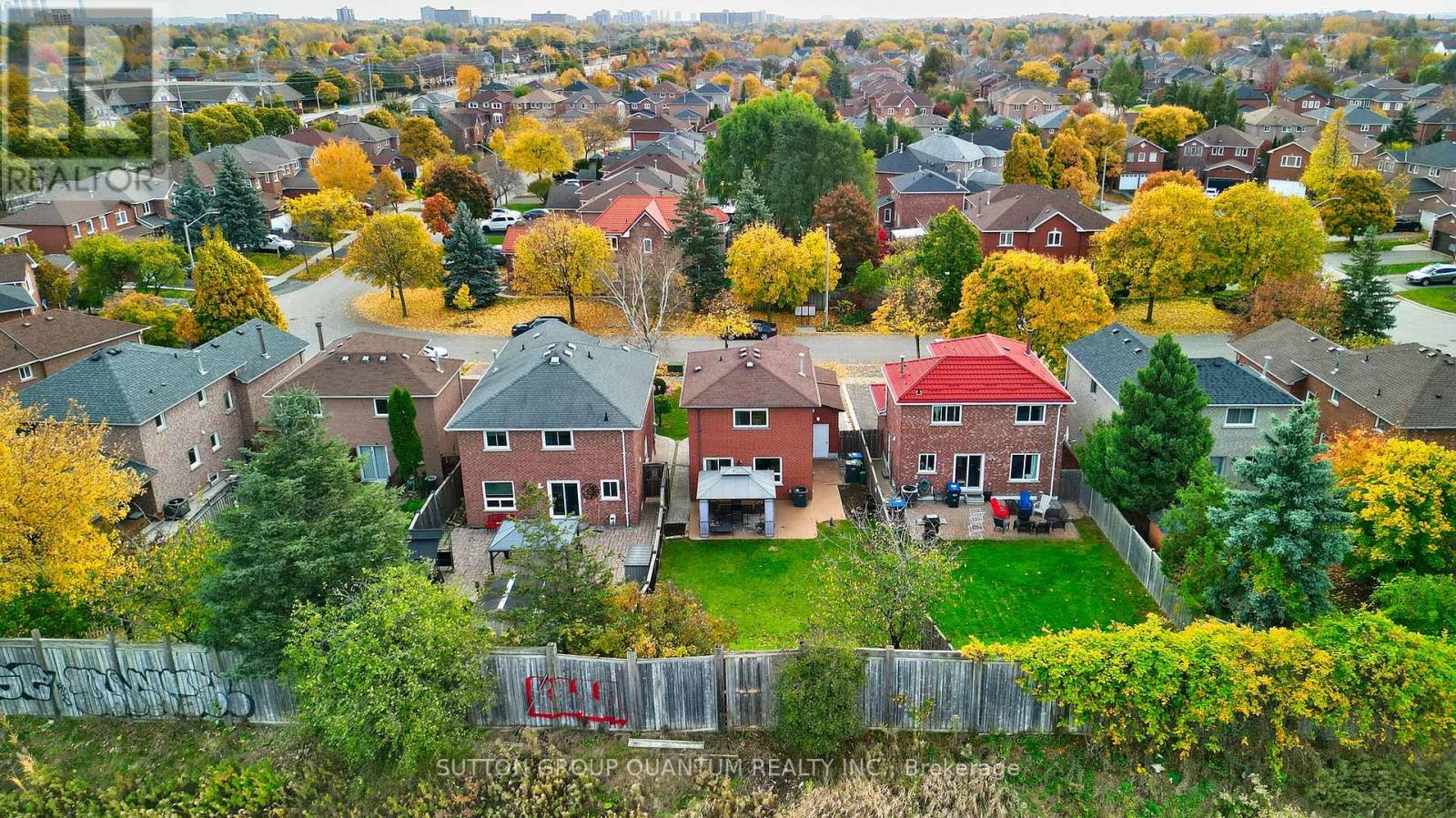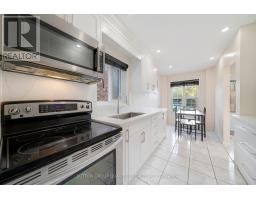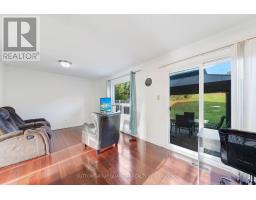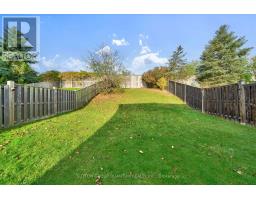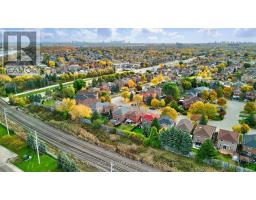7421 Doverwood Drive Mississauga, Ontario L5N 6N3
$949,000
Look no Further! Gorgeous Detached Home in a sought after location of Mississauga! This is the perfect location for commuters, located less than 2 mins drive from the 401, 407, 10 mins drive form the 403, and only 2 mins walk to Lisgar Go Train Station. In Addition, This Home is located within walking distance to The Superstore, Walmart, Tim Hortons, and several Restaurants. Beautiful kitchen with beautiful quartz counter tops, plenty space with 4 Bedrooms 3 Bathrooms, New Stone Walkway leading to Impressive Super Size Backyard, and much more! **** EXTRAS **** Extra Wide Driveway for more Parking, Patio gazebo and Patio Furniture is for you to keep and enjoy, Huge Fenced Backyard. (id:50886)
Property Details
| MLS® Number | W10405001 |
| Property Type | Single Family |
| Community Name | Meadowvale |
| AmenitiesNearBy | Park, Public Transit, Schools |
| ParkingSpaceTotal | 4 |
Building
| BathroomTotal | 3 |
| BedroomsAboveGround | 3 |
| BedroomsBelowGround | 1 |
| BedroomsTotal | 4 |
| Appliances | Window Coverings |
| BasementDevelopment | Finished |
| BasementType | N/a (finished) |
| ConstructionStyleAttachment | Detached |
| CoolingType | Central Air Conditioning |
| ExteriorFinish | Brick |
| FlooringType | Hardwood, Tile, Laminate |
| FoundationType | Concrete |
| HalfBathTotal | 1 |
| HeatingFuel | Natural Gas |
| HeatingType | Forced Air |
| StoriesTotal | 2 |
| SizeInterior | 1499.9875 - 1999.983 Sqft |
| Type | House |
| UtilityWater | Municipal Water |
Parking
| Attached Garage |
Land
| Acreage | No |
| FenceType | Fenced Yard |
| LandAmenities | Park, Public Transit, Schools |
| Sewer | Sanitary Sewer |
| SizeDepth | 143 Ft |
| SizeFrontage | 36 Ft ,1 In |
| SizeIrregular | 36.1 X 143 Ft |
| SizeTotalText | 36.1 X 143 Ft |
| ZoningDescription | R4 |
Rooms
| Level | Type | Length | Width | Dimensions |
|---|---|---|---|---|
| Second Level | Primary Bedroom | 4.3 m | 3.58 m | 4.3 m x 3.58 m |
| Second Level | Bedroom 2 | 3.09 m | 2.38 m | 3.09 m x 2.38 m |
| Second Level | Bedroom 3 | 2.71 m | 2.71 m | 2.71 m x 2.71 m |
| Second Level | Bathroom | 2.41 m | 2.26 m | 2.41 m x 2.26 m |
| Basement | Primary Bedroom | 5.94 m | 3.14 m | 5.94 m x 3.14 m |
| Basement | Bathroom | 1.25 m | 2.36 m | 1.25 m x 2.36 m |
| Main Level | Living Room | 3.6 m | 3.2525 m | 3.6 m x 3.2525 m |
| Main Level | Dining Room | 2.7 m | 2.7 m | 2.7 m x 2.7 m |
| Main Level | Kitchen | 5.66 m | 2.46 m | 5.66 m x 2.46 m |
| Ground Level | Laundry Room | 0.61 m | 0.92 m | 0.61 m x 0.92 m |
| Ground Level | Bathroom | 1.77 m | 2 m | 1.77 m x 2 m |
https://www.realtor.ca/real-estate/27611433/7421-doverwood-drive-mississauga-meadowvale-meadowvale
Interested?
Contact us for more information
Eduardo Alvarez Hidalgo
Salesperson
1673 Lakeshore Road West
Mississauga, Ontario L5J 1J4












