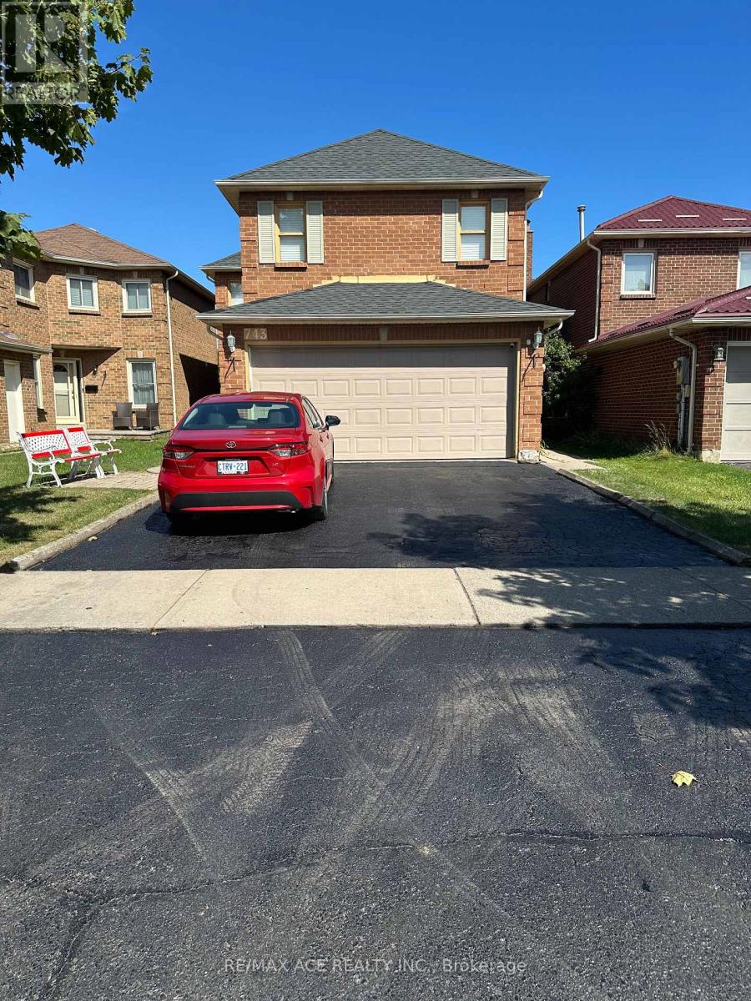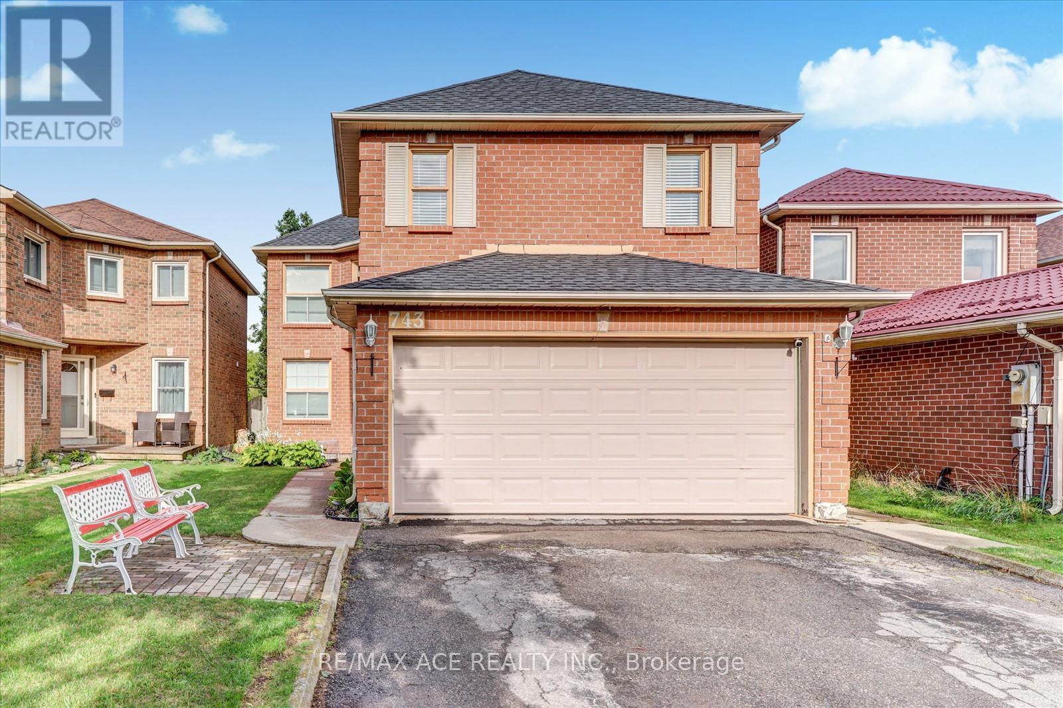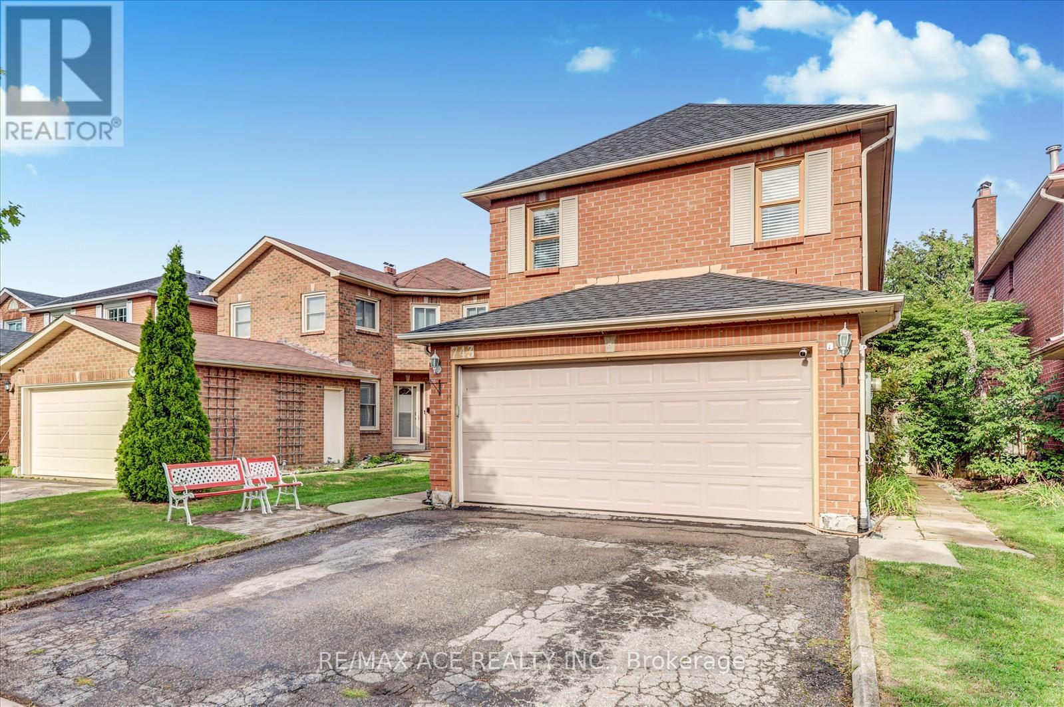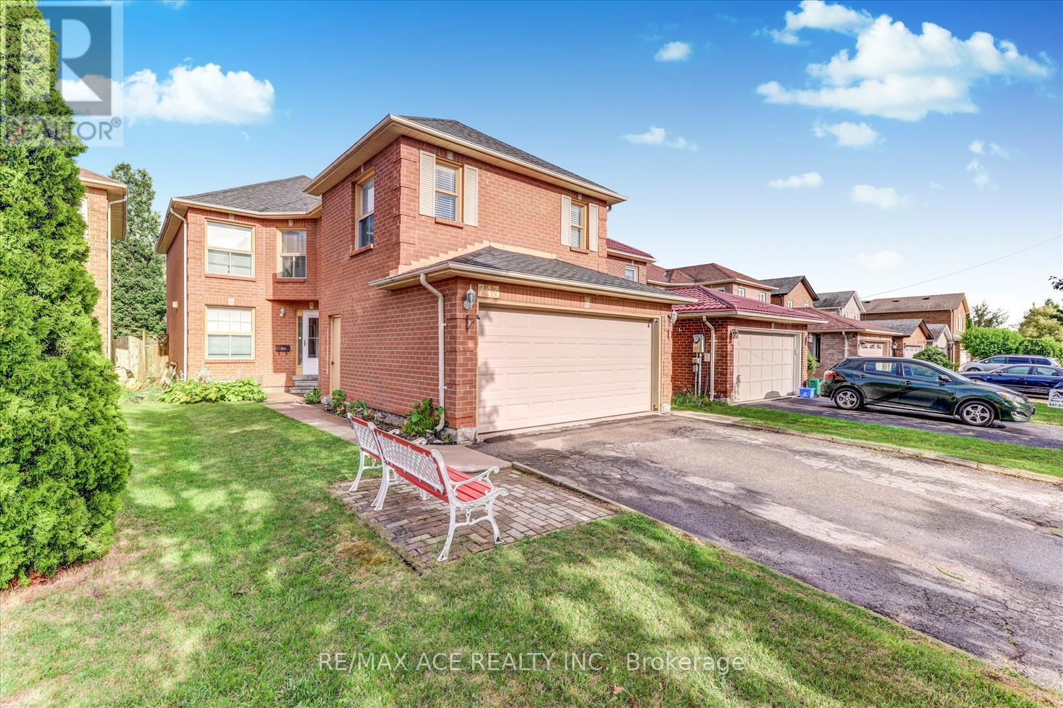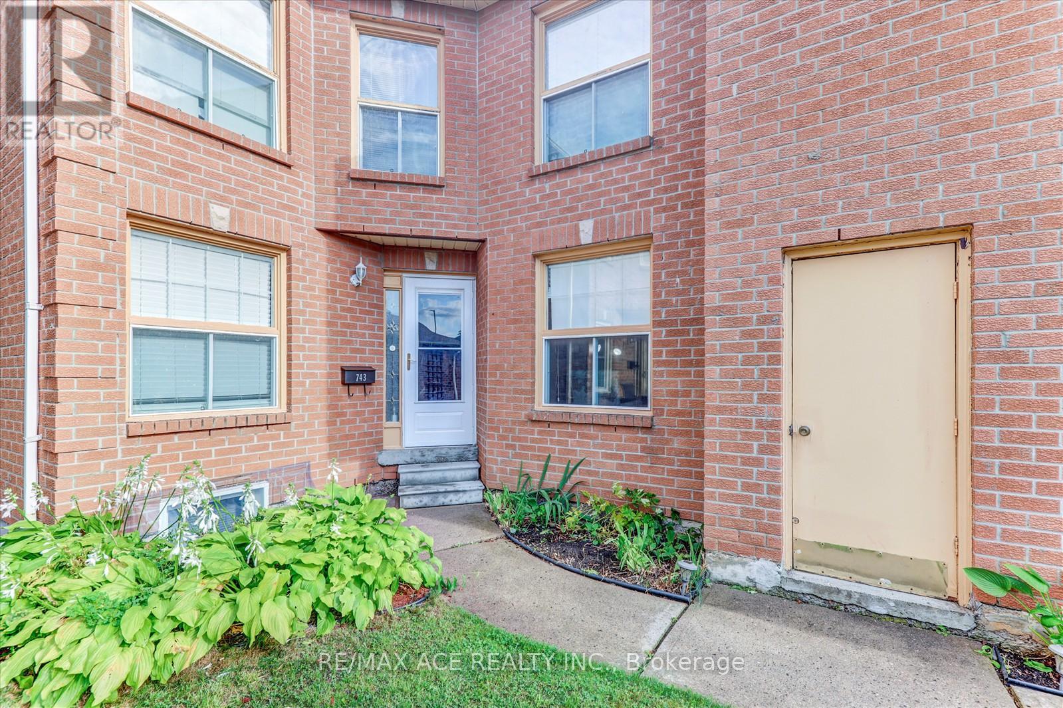743 Aspen Road Pickering, Ontario L1V 3P4
$1,249,000
Welcome to the perfect home. Move right in to this 4 plus, 2 bedroom all brick gem nestled in one of Pickering's most sough-after family-friendly neighbourhoods and school district. From the moment you enter, you'll be impressed by the gleaming sun-filled living space leading to a modern kitchen with an oversized quartzite island, induction cooktop and abundance of storage space. The family room anchored by a cozy gas fireplace, offers the perfect space for both relaxed evening and vibrant entertaining. The primary bedroom with a 4 piece ensuite & a huge W/I closet. Step right outside to your private backyard retreat complete with a spacious deck. The fully fenced back yard offers both privacy and peace of mind for gatherings or quiet weekends at home. Downstairs, the finished basement has a separate side entrance that incudes 2 bedrooms, a kitchen and a 3 piece washroom can be used for potential rental income to help the mortgage or can be used an an in-law suite. This home truly checks every box and is move-in ready. Conveniently located just minutes from top-rated elementary and secondary schools, shopping mall, the GO train station, and quick access to HWY 401 & 407. This home is adjacent to the protected Altona Forest and the perfect family home in the heart of Amberlea. Don't miss this opportunity to own a stylish, turn-key home in a prime location! (id:50886)
Property Details
| MLS® Number | E12381745 |
| Property Type | Single Family |
| Community Name | Amberlea |
| Amenities Near By | Park, Public Transit, Schools |
| Equipment Type | Water Heater |
| Features | In-law Suite |
| Parking Space Total | 6 |
| Rental Equipment Type | Water Heater |
Building
| Bathroom Total | 4 |
| Bedrooms Above Ground | 4 |
| Bedrooms Below Ground | 2 |
| Bedrooms Total | 6 |
| Age | 16 To 30 Years |
| Amenities | Fireplace(s) |
| Appliances | Garage Door Opener Remote(s), Central Vacuum, Range, Dishwasher, Dryer, Freezer, Stove, Washer, Window Coverings, Refrigerator |
| Basement Features | Separate Entrance |
| Basement Type | N/a |
| Construction Style Attachment | Detached |
| Cooling Type | Central Air Conditioning |
| Exterior Finish | Brick |
| Fireplace Present | Yes |
| Fireplace Total | 2 |
| Flooring Type | Laminate, Carpeted, Ceramic |
| Foundation Type | Concrete |
| Half Bath Total | 1 |
| Heating Fuel | Natural Gas |
| Heating Type | Forced Air |
| Stories Total | 2 |
| Size Interior | 2,000 - 2,500 Ft2 |
| Type | House |
| Utility Water | Municipal Water |
Parking
| Attached Garage | |
| Garage |
Land
| Acreage | No |
| Fence Type | Fenced Yard |
| Land Amenities | Park, Public Transit, Schools |
| Sewer | Sanitary Sewer |
| Size Depth | 109 Ft ,7 In |
| Size Frontage | 34 Ft |
| Size Irregular | 34 X 109.6 Ft |
| Size Total Text | 34 X 109.6 Ft |
Rooms
| Level | Type | Length | Width | Dimensions |
|---|---|---|---|---|
| Second Level | Primary Bedroom | 5.37 m | 4.27 m | 5.37 m x 4.27 m |
| Second Level | Bedroom 2 | 4.27 m | 3.66 m | 4.27 m x 3.66 m |
| Second Level | Bedroom 3 | 3.84 m | 3.36 m | 3.84 m x 3.36 m |
| Second Level | Bedroom 4 | 3.07 m | 3.36 m | 3.07 m x 3.36 m |
| Basement | Bedroom | Measurements not available | ||
| Basement | Bedroom | Measurements not available | ||
| Ground Level | Family Room | 4.57 m | 3.36 m | 4.57 m x 3.36 m |
| Ground Level | Living Room | 4.57 m | 3.36 m | 4.57 m x 3.36 m |
| Ground Level | Dining Room | 3.66 m | 3.23 m | 3.66 m x 3.23 m |
| Ground Level | Kitchen | 3.36 m | 2.75 m | 3.36 m x 2.75 m |
| Ground Level | Eating Area | 3.05 m | 2.75 m | 3.05 m x 2.75 m |
https://www.realtor.ca/real-estate/28815578/743-aspen-road-pickering-amberlea-amberlea
Contact Us
Contact us for more information
Dipu Islam
Salesperson
torontosell.ca/
1286 Kennedy Road Unit 3
Toronto, Ontario M1P 2L5
(416) 270-1111
(416) 270-7000
www.remaxace.com

