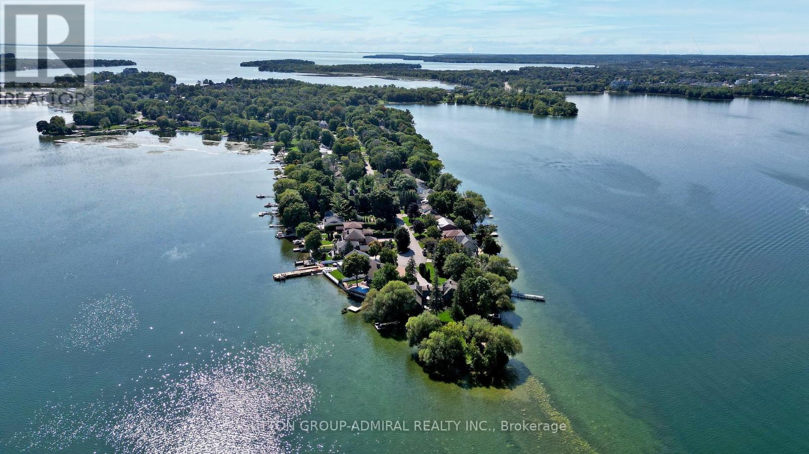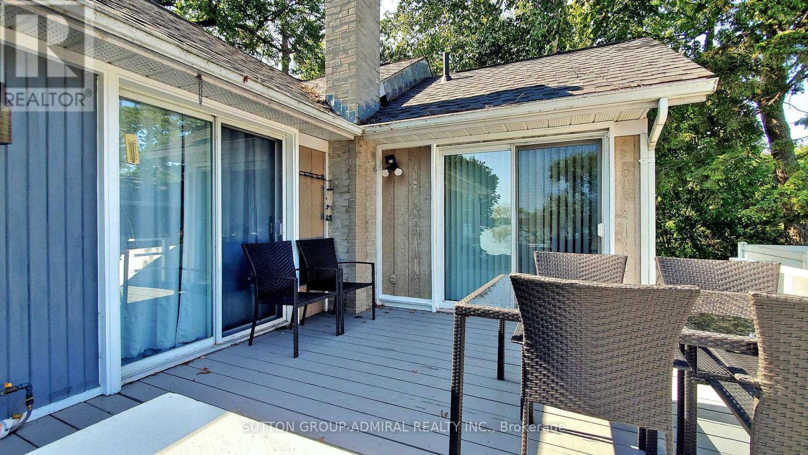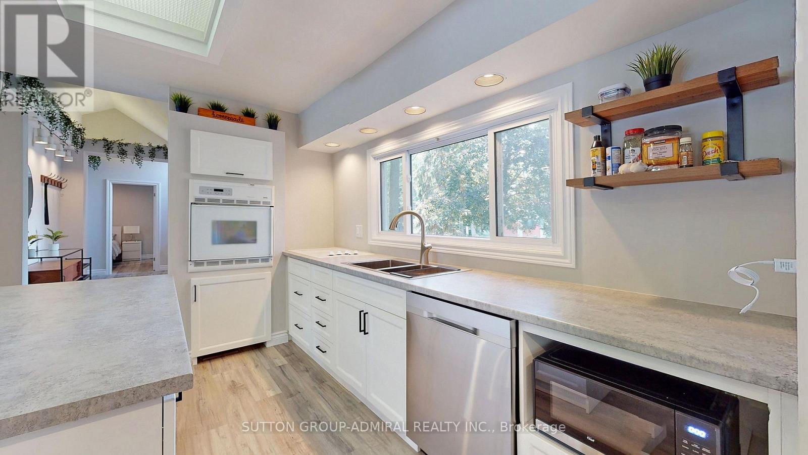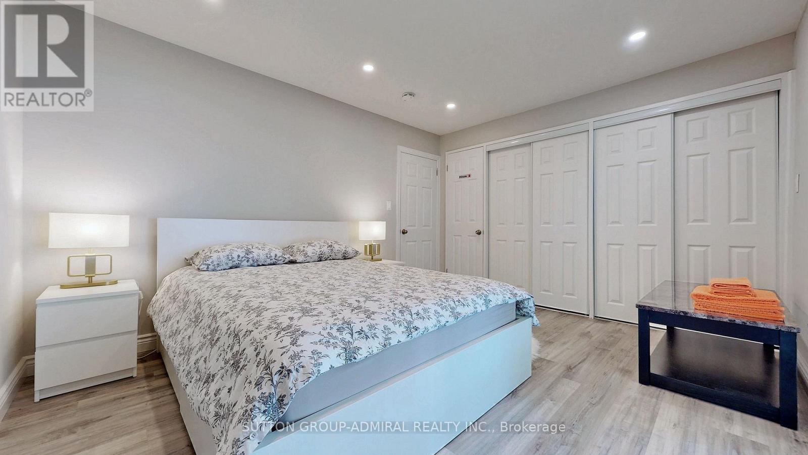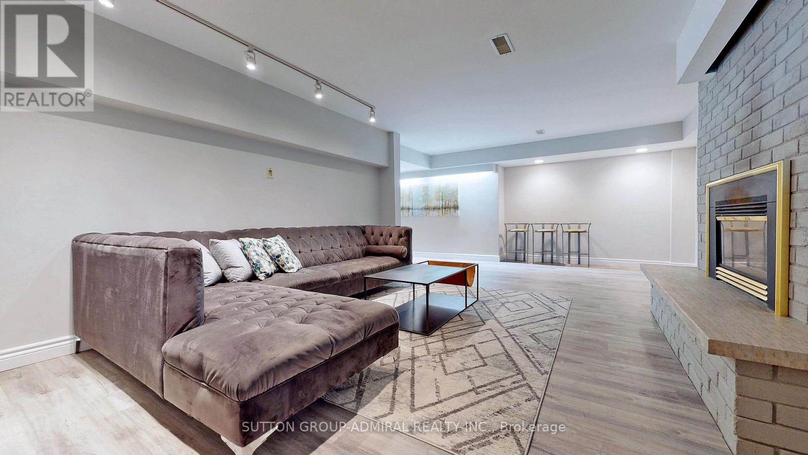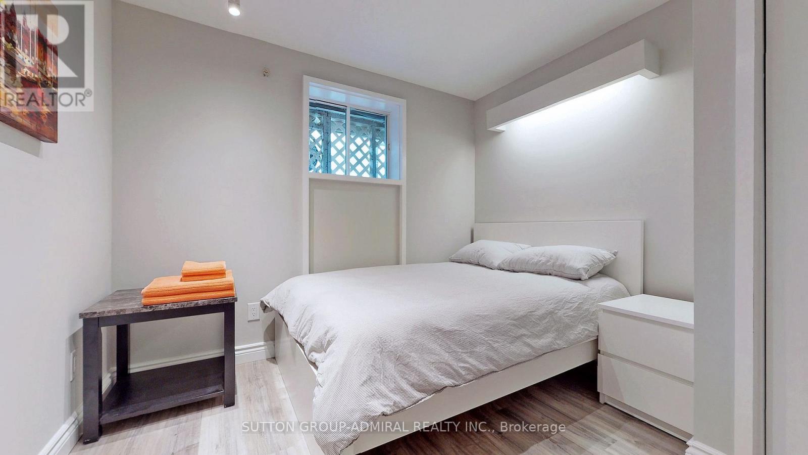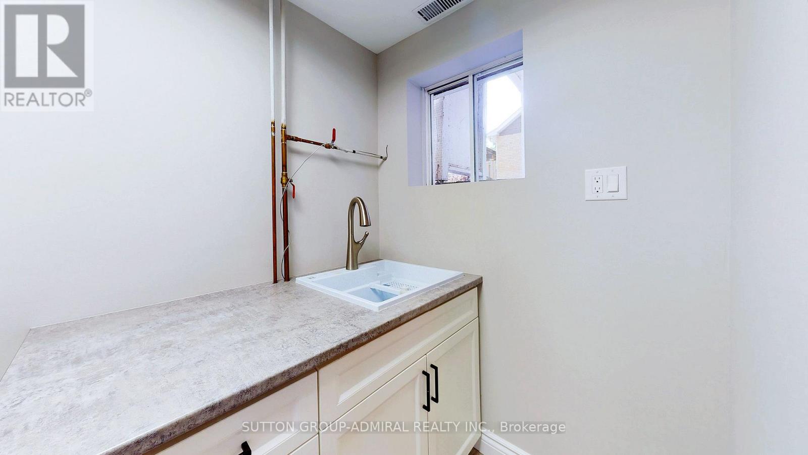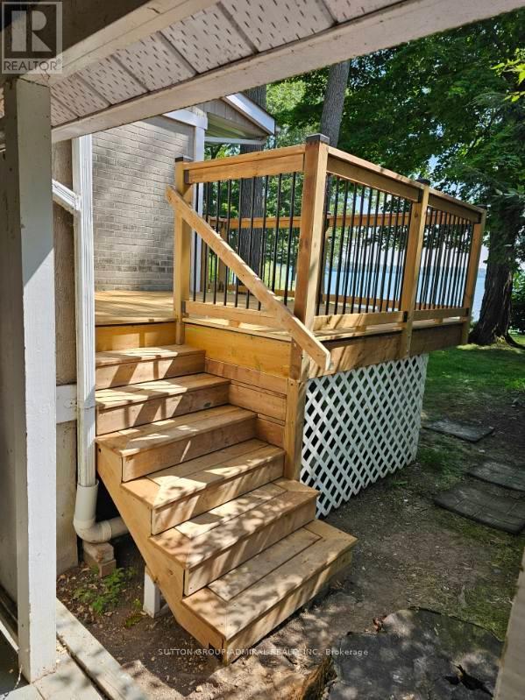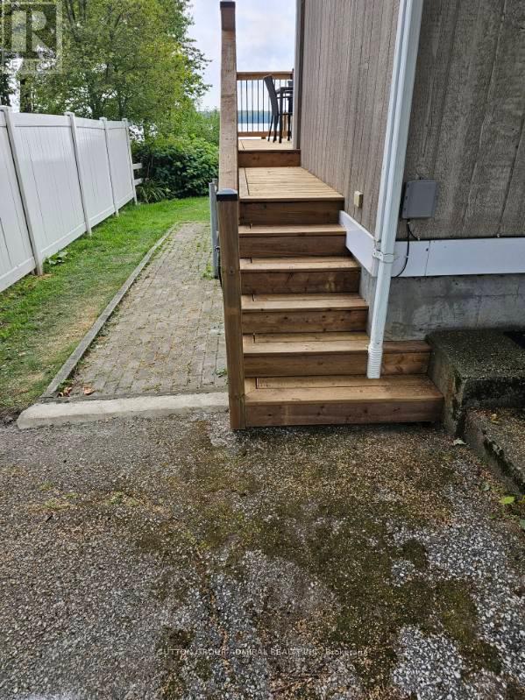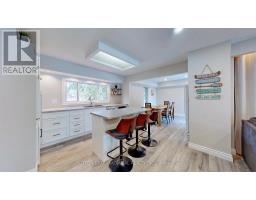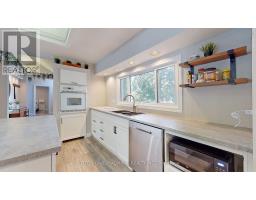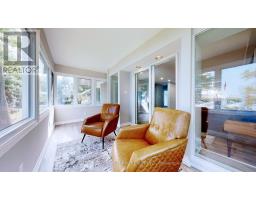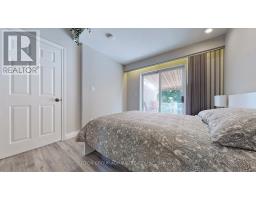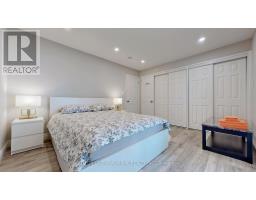743 Broadview Avenue Orillia, Ontario L3V 6P1
$1,499,800
Desirable Couchiching Point WATERFRONT All-Year Round 2+2 Raised Detached Bungalow on Premium Lot with 86' water frontage. Custom Built In 1985 house Has Been Recently Renovated and Remodeled, Features Cathedral Ceilings, All New Flooring, Two Walk-Outs To NEW Decks, Numerous Skylights, Fully Finished Basement With Huge Family Room, Fireplace, 2 Bedrooms, Full Bathroom and Laundry ** Over 2,500 Sq Ft Of Living Space. **Endless Possibility Of Watersport And All-Year-Round Activities: Boating, Swimming, Fishing, Paddleboarding, Hiking, Canoeing. **Direct Access To The Trent Severn System And Easy Connection To Simcoe Lake. ** Located Close to Shopping, Parks, Restaurants, Sandy Beach and other Amenities of a nearby Orillia city. (id:50886)
Property Details
| MLS® Number | S12105023 |
| Property Type | Single Family |
| Community Name | Orillia |
| Easement | Unknown |
| Features | Carpet Free |
| Parking Space Total | 8 |
| View Type | Lake View, Direct Water View |
| Water Front Type | Waterfront |
Building
| Bathroom Total | 2 |
| Bedrooms Above Ground | 2 |
| Bedrooms Below Ground | 2 |
| Bedrooms Total | 4 |
| Appliances | Dishwasher, Dryer, Water Heater, Microwave, Stove, Washer, Refrigerator |
| Architectural Style | Bungalow |
| Basement Development | Finished |
| Basement Type | N/a (finished) |
| Construction Style Attachment | Detached |
| Cooling Type | Central Air Conditioning |
| Exterior Finish | Wood, Concrete |
| Fireplace Present | Yes |
| Foundation Type | Concrete |
| Heating Type | Forced Air |
| Stories Total | 1 |
| Size Interior | 1,100 - 1,500 Ft2 |
| Type | House |
| Utility Water | Municipal Water |
Parking
| No Garage |
Land
| Access Type | Public Road, Private Docking |
| Acreage | No |
| Sewer | Sanitary Sewer |
| Size Depth | 181 Ft ,8 In |
| Size Frontage | 86 Ft ,7 In |
| Size Irregular | 86.6 X 181.7 Ft |
| Size Total Text | 86.6 X 181.7 Ft |
Rooms
| Level | Type | Length | Width | Dimensions |
|---|---|---|---|---|
| Lower Level | Den | 2.9 m | 2.97 m | 2.9 m x 2.97 m |
| Lower Level | Laundry Room | 1.52 m | 2.82 m | 1.52 m x 2.82 m |
| Lower Level | Bedroom 3 | 3.05 m | 2.98 m | 3.05 m x 2.98 m |
| Lower Level | Bedroom 4 | 3.25 m | 3.77 m | 3.25 m x 3.77 m |
| Lower Level | Family Room | 4.27 m | 7.82 m | 4.27 m x 7.82 m |
| Main Level | Foyer | 2.26 m | 4.04 m | 2.26 m x 4.04 m |
| Main Level | Living Room | 4.37 m | 4.62 m | 4.37 m x 4.62 m |
| Main Level | Dining Room | 2.43 m | 3.3 m | 2.43 m x 3.3 m |
| Main Level | Kitchen | 3.33 m | 4.67 m | 3.33 m x 4.67 m |
| Main Level | Primary Bedroom | 3.35 m | 4.04 m | 3.35 m x 4.04 m |
| Main Level | Bedroom | 3.04 m | 3.89 m | 3.04 m x 3.89 m |
| Main Level | Sunroom | 2.36 m | 4.67 m | 2.36 m x 4.67 m |
https://www.realtor.ca/real-estate/28217473/743-broadview-avenue-orillia-orillia
Contact Us
Contact us for more information
Victoria Epstein
Broker
1881 Steeles Ave. W.
Toronto, Ontario M3H 5Y4
(416) 739-7200
(416) 739-9367
www.suttongroupadmiral.com/
Jelena Pogorelova
Salesperson
www.torontohomes24.com/
1881 Steeles Ave. W.
Toronto, Ontario M3H 5Y4
(416) 739-7200
(416) 739-9367
www.suttongroupadmiral.com/

