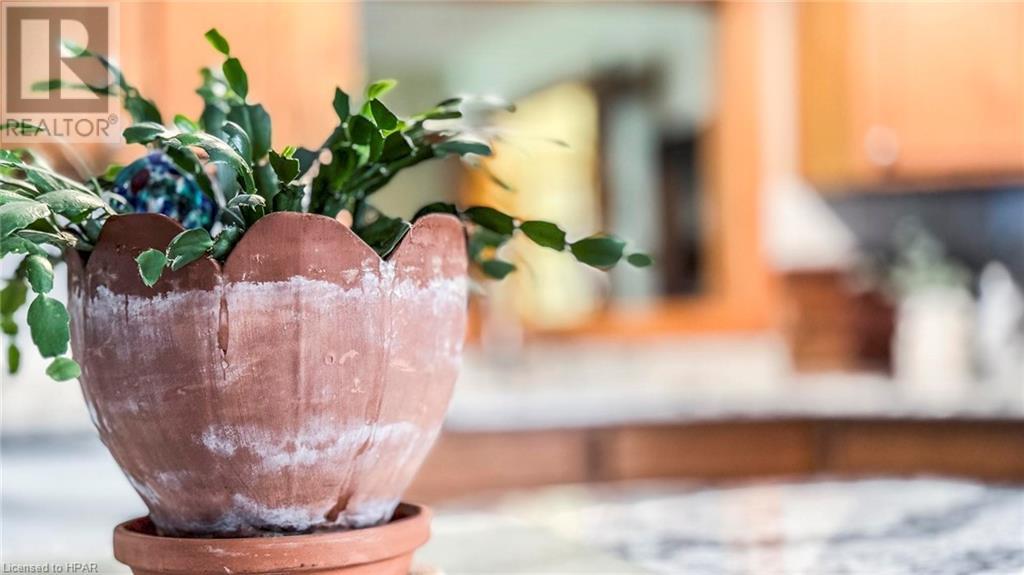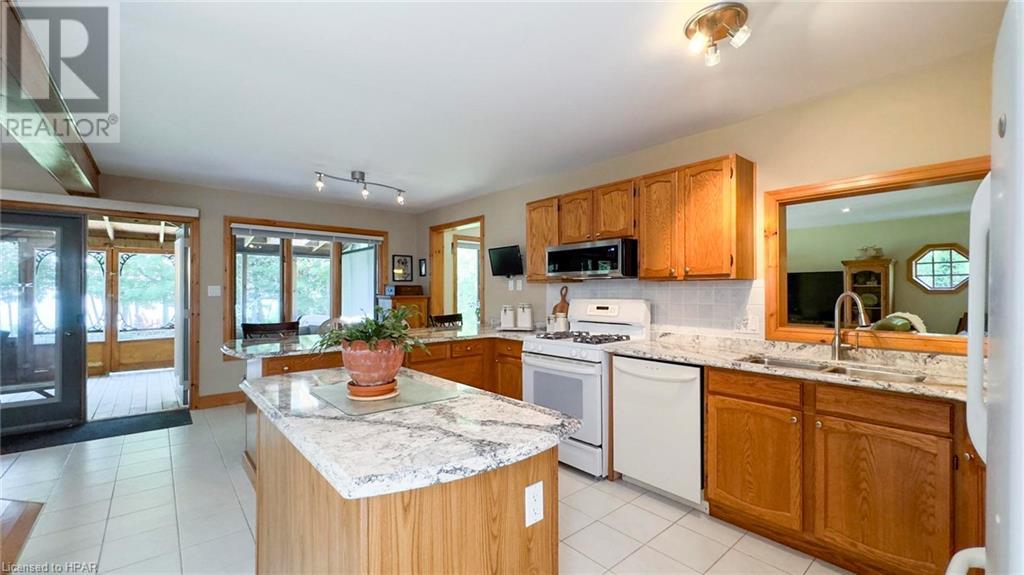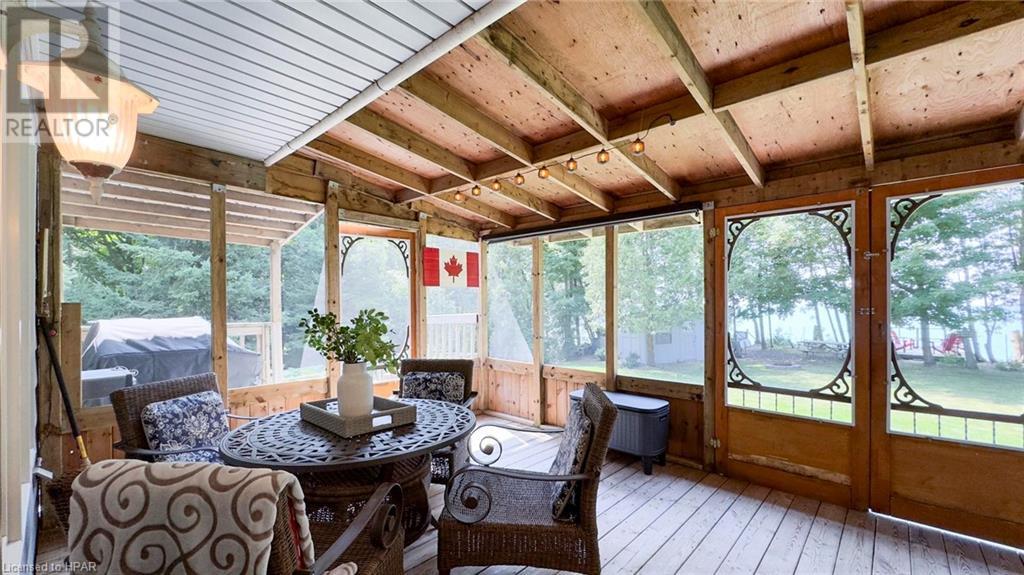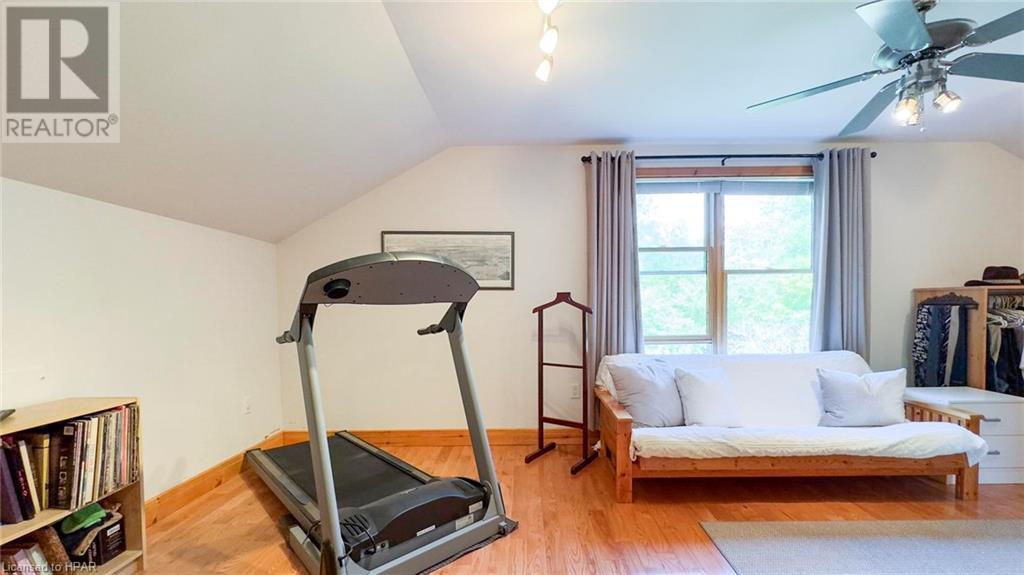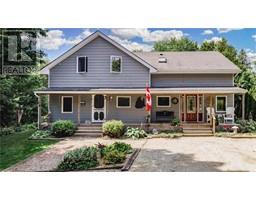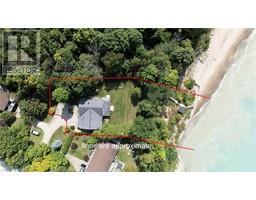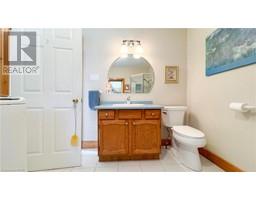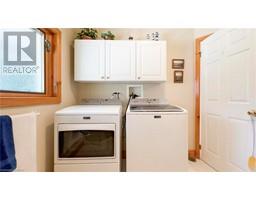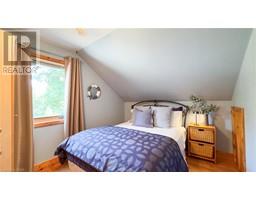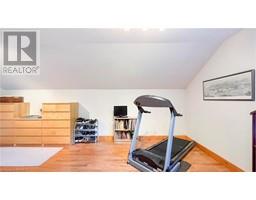74397 Cardinal Court Bluewater, Ontario N0M 1G0
$1,575,000
Welcome to your dream lakefront retreat! This beautiful 3-bedroom, 2-bathroom home offers the perfect blend of luxury and tranquility. Nestled on a quiet court, this property provides a back yard with seclusion and privacy from neighbours, making it your own personal sanctuary. Step inside to be greeted by breathtaking lake views from the principal rooms, offering a daily dose of serenity right from your living space. The spacious living room, dining area, and kitchen all boast sunset views, allowing you to enjoy the beauty of the lake from the comfort of your home. The primary bedroom is a true retreat, complete with lakeview balcony, a dressing room/walk-in closet, offering ample storage and a touch of extra. The outdoor spaces are just as impressive, featuring a relaxing lakefront deck perfect for entertaining or simply relaxing. Enjoy your own private staircase leads directly to the shoreline, protected by a steel wall. For those who love the outdoors without the bugs, a screened-in porch provides the ideal spot for morning coffee or evening relaxation. Additional features include central air and central vacuum. The property also boasts three sheds, providing plenty of storage for all your lakeside necessities. Whether you’re looking for a cozy year-round home or a seasonal escape, this property offers the best of lakeside living with unmatched privacy and comfort. Don’t miss the chance to own this lakeside gem! (id:50886)
Property Details
| MLS® Number | 40636241 |
| Property Type | Single Family |
| AmenitiesNearBy | Beach |
| CommunicationType | Fiber |
| CommunityFeatures | Quiet Area |
| Features | Crushed Stone Driveway, Country Residential, Sump Pump |
| ParkingSpaceTotal | 4 |
| Structure | Shed, Porch |
| ViewType | Lake View |
| WaterFrontType | Waterfront |
Building
| BathroomTotal | 2 |
| BedroomsAboveGround | 3 |
| BedroomsTotal | 3 |
| Appliances | Central Vacuum, Dishwasher, Dryer, Refrigerator, Washer, Microwave Built-in, Gas Stove(s), Window Coverings |
| BasementDevelopment | Unfinished |
| BasementType | Partial (unfinished) |
| ConstructedDate | 1993 |
| ConstructionStyleAttachment | Detached |
| CoolingType | Central Air Conditioning |
| ExteriorFinish | Hardboard |
| FireProtection | Smoke Detectors |
| FireplaceFuel | Wood |
| FireplacePresent | Yes |
| FireplaceTotal | 3 |
| FireplaceType | Other - See Remarks |
| Fixture | Ceiling Fans |
| FoundationType | Poured Concrete |
| HeatingFuel | Natural Gas |
| HeatingType | Forced Air |
| StoriesTotal | 2 |
| SizeInterior | 2617.95 Sqft |
| Type | House |
| UtilityWater | Municipal Water |
Land
| AccessType | Road Access |
| Acreage | No |
| LandAmenities | Beach |
| LandscapeFeatures | Landscaped |
| Sewer | Septic System |
| SizeFrontage | 100 Ft |
| SizeTotalText | 1/2 - 1.99 Acres |
| SurfaceWater | Lake |
| ZoningDescription | Rc1, Ne1 |
Rooms
| Level | Type | Length | Width | Dimensions |
|---|---|---|---|---|
| Second Level | Other | 23'6'' x 19'6'' | ||
| Second Level | Bedroom | 9'7'' x 11'6'' | ||
| Second Level | Bedroom | 11'4'' x 11'4'' | ||
| Second Level | Primary Bedroom | 14'11'' x 21'4'' | ||
| Second Level | 4pc Bathroom | 14'7'' x 16'6'' | ||
| Main Level | Sunroom | 11'9'' x 23'5'' | ||
| Main Level | Mud Room | 7'8'' x 5'11'' | ||
| Main Level | Living Room | 21'2'' x 19'6'' | ||
| Main Level | Kitchen | 21'5'' x 14'7'' | ||
| Main Level | Foyer | 7'8'' x 7'7'' | ||
| Main Level | Dining Room | 18'2'' x 11'9'' | ||
| Main Level | Office | 9'7'' x 9'4'' | ||
| Main Level | 3pc Bathroom | 9'3'' x 9'2'' |
Utilities
| Cable | Available |
| Electricity | Available |
| Natural Gas | Available |
| Telephone | Available |
https://www.realtor.ca/real-estate/27325070/74397-cardinal-court-bluewater
Interested?
Contact us for more information
Layne Lavis
Salesperson
Branch: 33 Hamilton St
Goderich, Ontario N7A 1P8
Kathy Dawson
Broker
Branch: 33 Hamilton St
Goderich, Ontario N7A 1P8










