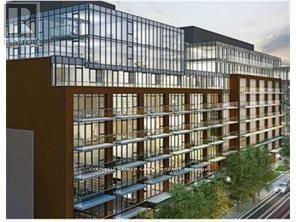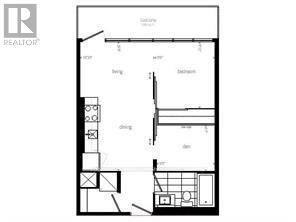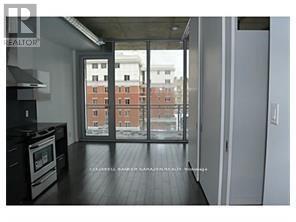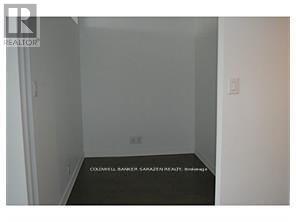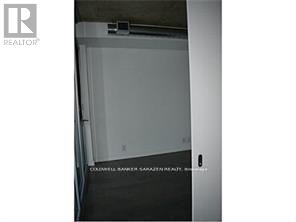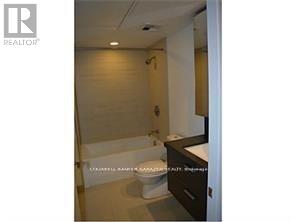744 - 340 Mcleod Street Ottawa, Ontario K1P 1A9
$1,995 Monthly
This beautiful 1-bed + den unit boasts modern finishes and architectural style, featuring 10 ft high ceilings, exposed concrete, and a private balcony.Enjoy upgraded hardwood floors throughout, abundant natural light, and a functional floor plan. The full kitchen provides plenty of cabinet space and granite countertops, along with stainless steel appliances. The generously sized bedroom offers a large closet and roller blinds, while the den is ideal for a home office. The full bathroom includes a soaker tub and shower combo.The building offers outstanding amenities such as an outdoor heated pool with private cabanas, a party/games room, a movie theatre, and an exercise room/gym.Ideally located close to shops along Bank St., the Glebe, and Centretown, with easy access to trendy restaurants, cafés, transit, groceries, and scenic walking/biking paths.In-unit laundry included.Tenant pays electricity, gas, and water.No parking included with the unit. (id:50886)
Property Details
| MLS® Number | X12561168 |
| Property Type | Single Family |
| Community Name | 4103 - Ottawa Centre |
| Amenities Near By | Public Transit, Park |
| Community Features | Pets Allowed With Restrictions |
| Features | Balcony |
Building
| Bathroom Total | 1 |
| Bedrooms Above Ground | 1 |
| Bedrooms Total | 1 |
| Amenities | Exercise Centre, Storage - Locker |
| Appliances | Dishwasher, Dryer, Hood Fan, Microwave, Stove, Washer, Refrigerator |
| Basement Type | None |
| Cooling Type | Central Air Conditioning |
| Exterior Finish | Brick |
| Heating Fuel | Natural Gas |
| Heating Type | Forced Air |
| Size Interior | 500 - 599 Ft2 |
| Type | Other |
Parking
| Underground | |
| No Garage |
Land
| Acreage | No |
| Land Amenities | Public Transit, Park |
Rooms
| Level | Type | Length | Width | Dimensions |
|---|---|---|---|---|
| Main Level | Living Room | 7.08 m | 7.08 m x Measurements not available | |
| Main Level | Kitchen | 3.07 m | Measurements not available x 3.07 m | |
| Main Level | Primary Bedroom | 3.27 m | 2.81 m | 3.27 m x 2.81 m |
| Main Level | Den | 2.74 m | 2.81 m | 2.74 m x 2.81 m |
| Main Level | Bathroom | Measurements not available | ||
| Main Level | Laundry Room | Measurements not available |
https://www.realtor.ca/real-estate/29120817/744-340-mcleod-street-ottawa-4103-ottawa-centre
Contact Us
Contact us for more information
Nantha Aiyadurai
Broker
www.nantha.ca/
2544 Bank Street
Ottawa, Ontario K1T 1M9
(613) 288-1999
(613) 288-1555
www.coldwellbankersarazen.com/

