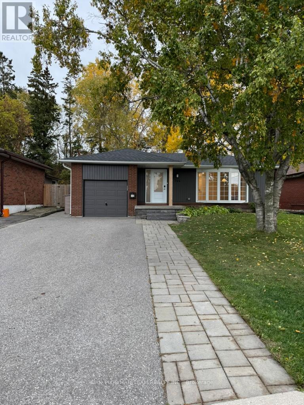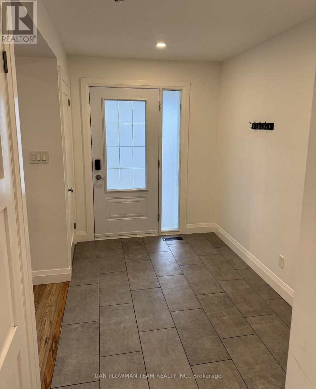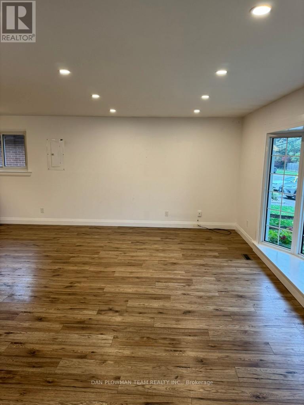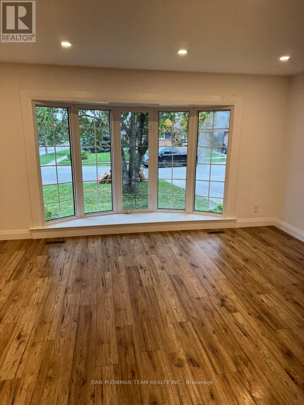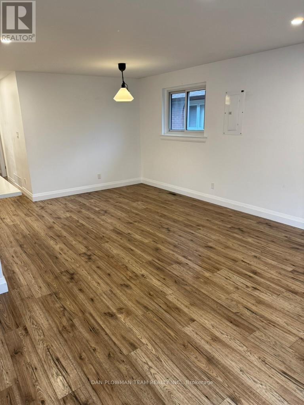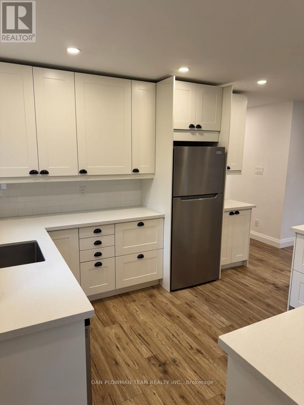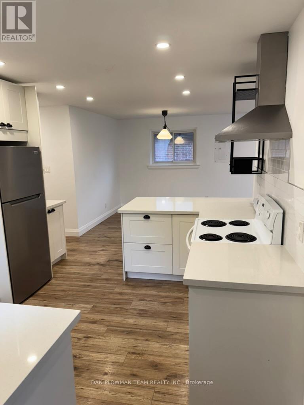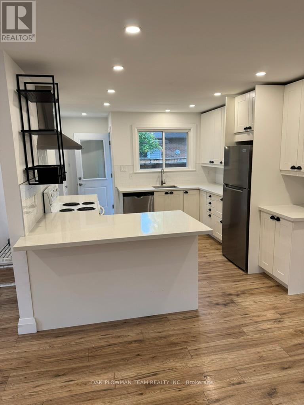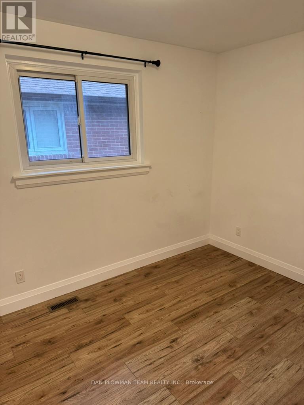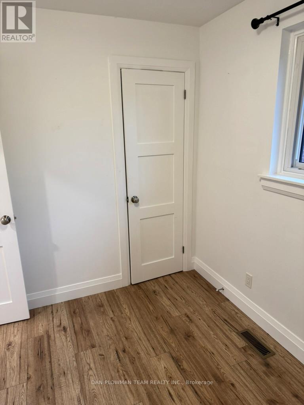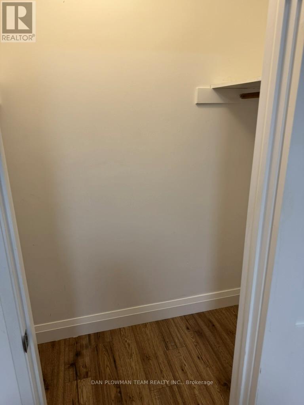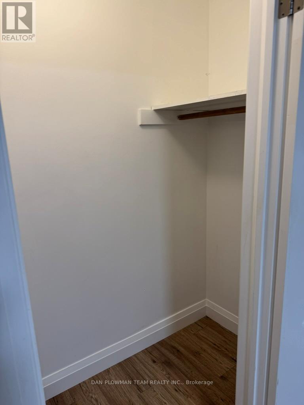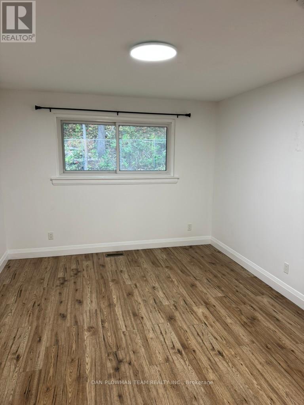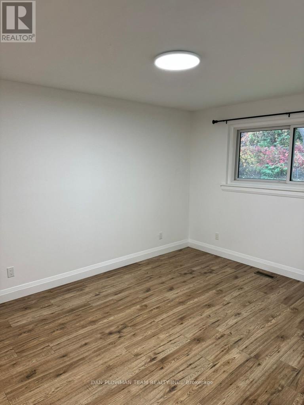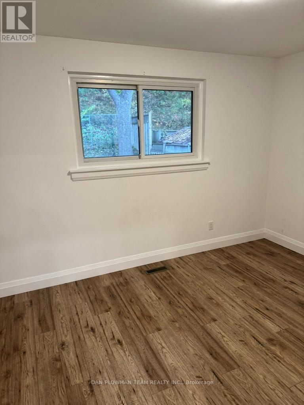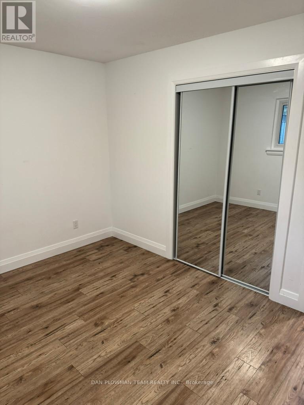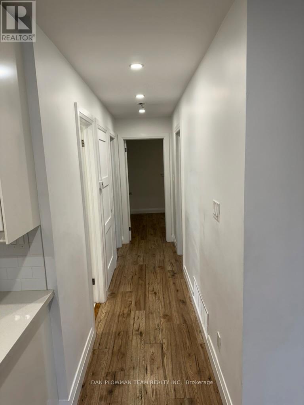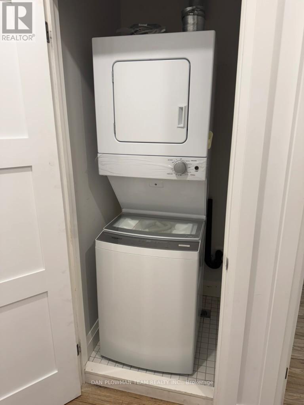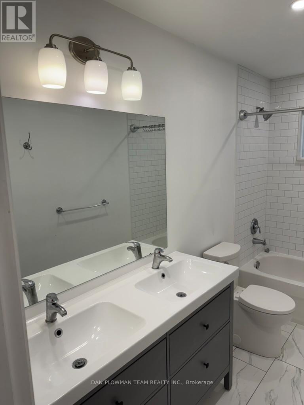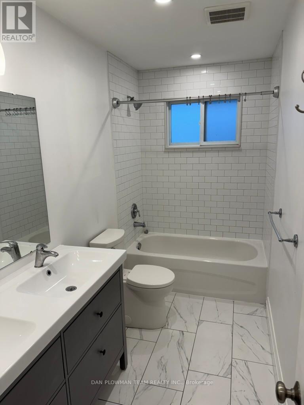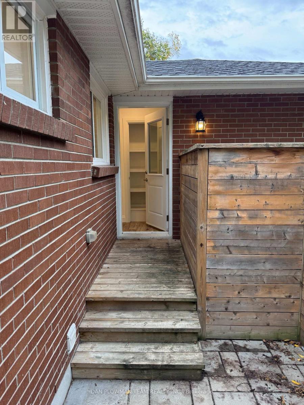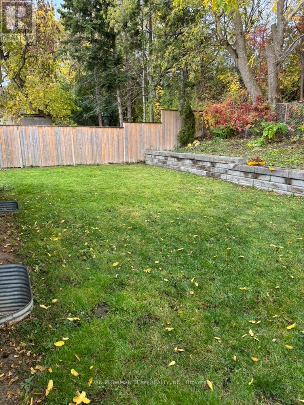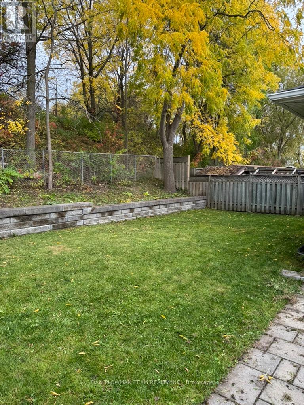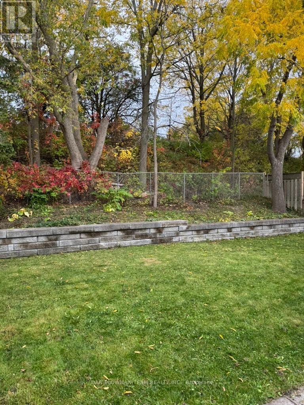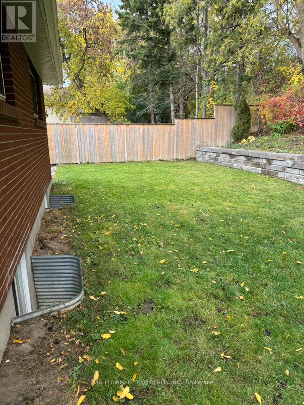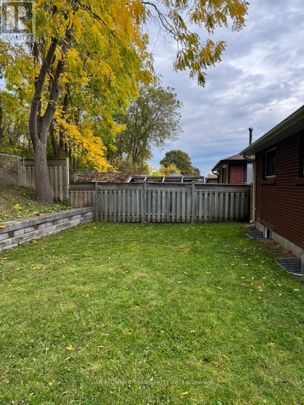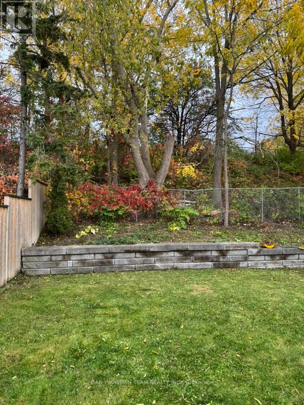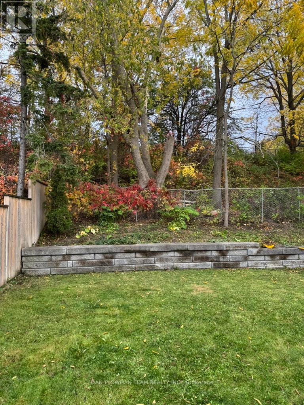744 Hillcrest Road Pickering, Ontario L1W 2P4
$2,600 Monthly
Beautiful 3-Bedroom Bungalow In The Highly Desirable West Shore Neighbourhood Of Pickering This Renovated Home Has Laminate Flooring Throughout With An Open Concept, Spacious Kitchen With Quartz Countertop. And Living/Dining Room Area With Bright Pot Lights. Separate Patio And Backyard Area. 3 Spacious Bedrooms, 4-Piece Bath, Ensuite Laundry, Extra Storage Space In The Garage, And Comes With 2 Driveway Parking Spaces. Short Drive To The 401 And Go Train Making It Ideal For Commuters. Walking Distance To Lake Ontario, Many Amenities And Shopping Close By, Top Rated Schools In A Quiet Family Friendly Neighbourhood. Tenant To Pay For Hydro, And Gas/Water (60%). (id:50886)
Property Details
| MLS® Number | E12474903 |
| Property Type | Single Family |
| Community Name | West Shore |
| Parking Space Total | 2 |
Building
| Bathroom Total | 1 |
| Bedrooms Above Ground | 3 |
| Bedrooms Total | 3 |
| Architectural Style | Bungalow |
| Construction Style Attachment | Detached |
| Cooling Type | Central Air Conditioning |
| Exterior Finish | Brick |
| Flooring Type | Laminate |
| Foundation Type | Concrete |
| Heating Fuel | Natural Gas |
| Heating Type | Forced Air |
| Stories Total | 1 |
| Size Interior | 1,100 - 1,500 Ft2 |
| Type | House |
| Utility Water | Municipal Water |
Parking
| No Garage |
Land
| Acreage | No |
| Sewer | Sanitary Sewer |
| Size Depth | 105 Ft |
| Size Frontage | 50 Ft ,10 In |
| Size Irregular | 50.9 X 105 Ft |
| Size Total Text | 50.9 X 105 Ft |
Rooms
| Level | Type | Length | Width | Dimensions |
|---|---|---|---|---|
| Main Level | Living Room | 5.4 m | 3.62 m | 5.4 m x 3.62 m |
| Main Level | Dining Room | 3.63 m | 3.12 m | 3.63 m x 3.12 m |
| Main Level | Kitchen | 3.33 m | 3.26 m | 3.33 m x 3.26 m |
| Main Level | Primary Bedroom | 4.24 m | 3.3 m | 4.24 m x 3.3 m |
| Main Level | Bedroom 2 | 3.66 m | 3.01 m | 3.66 m x 3.01 m |
| Main Level | Bedroom 3 | 3.33 m | 2.48 m | 3.33 m x 2.48 m |
https://www.realtor.ca/real-estate/29016818/744-hillcrest-road-pickering-west-shore-west-shore
Contact Us
Contact us for more information
Dan Plowman
Salesperson
www.danplowman.com/?reweb
www.facebook.com/DanPlowmanTeam/
twitter.com/danplowmanteam
www.linkedin.com/in/dan-plowman/
800 King St West
Oshawa, Ontario L1J 2L5
(905) 668-1511
(905) 240-4037

