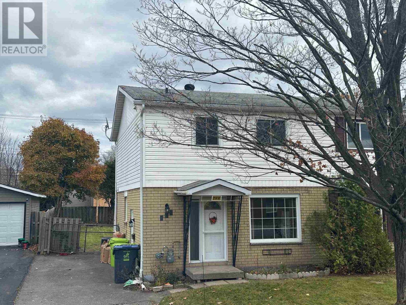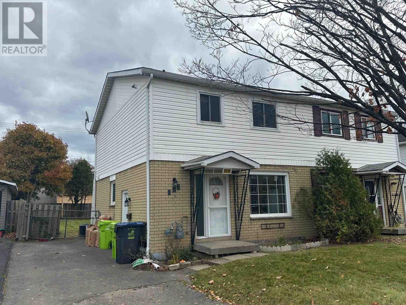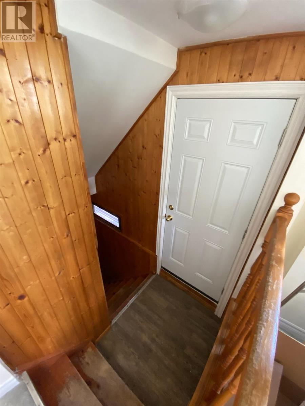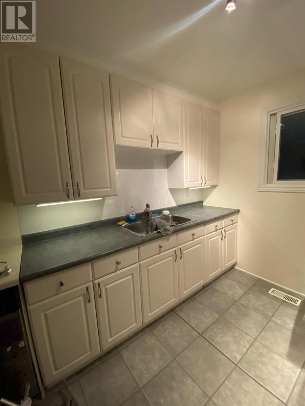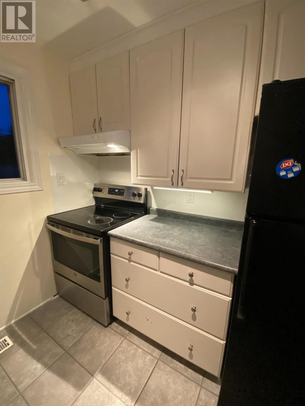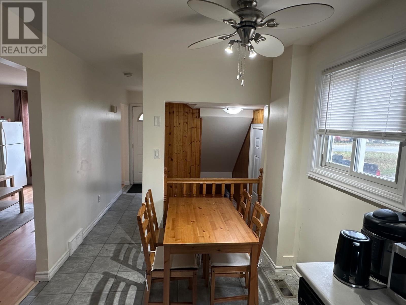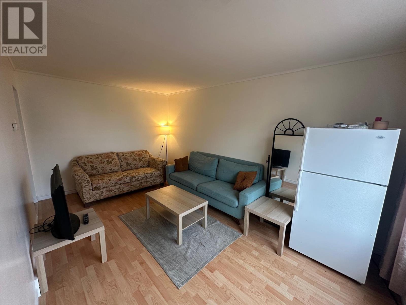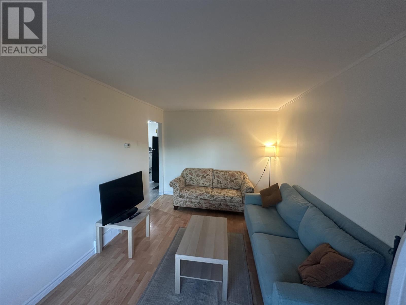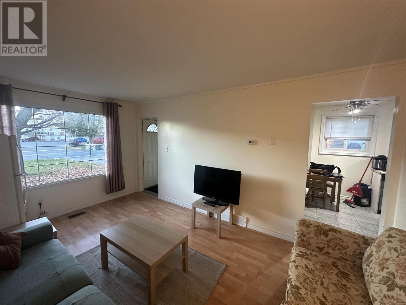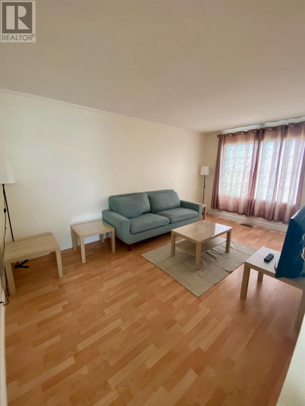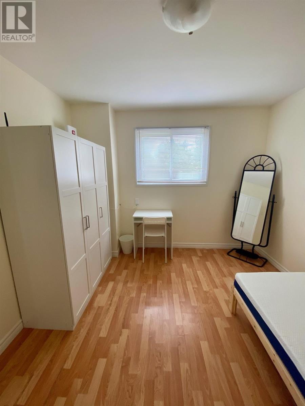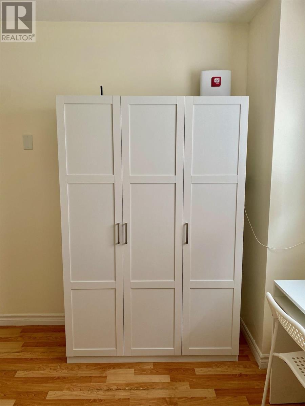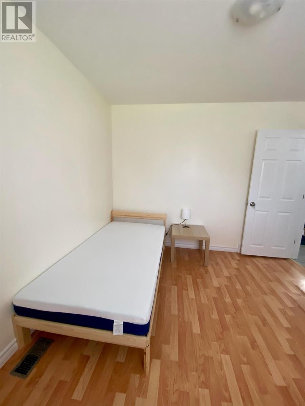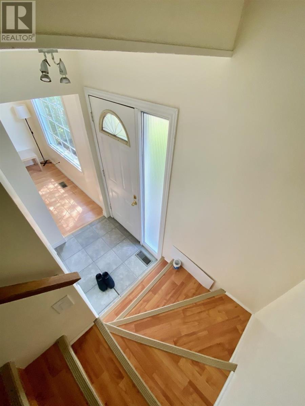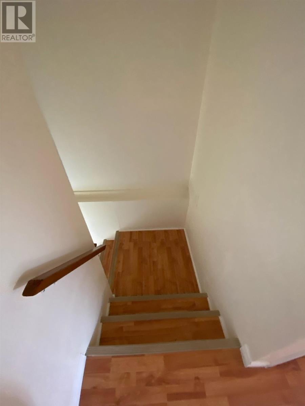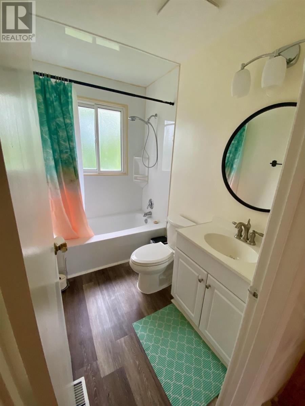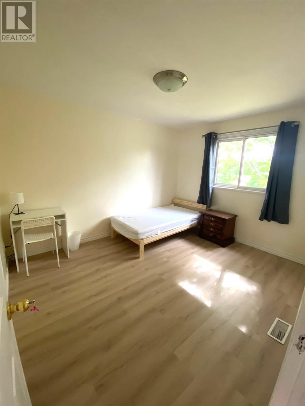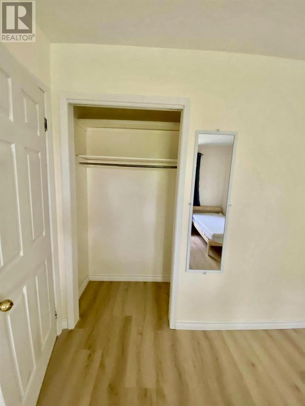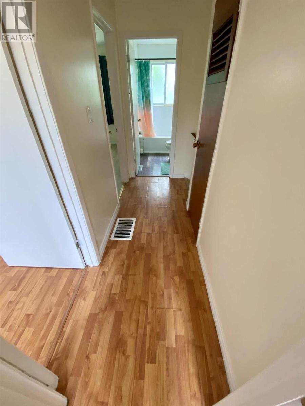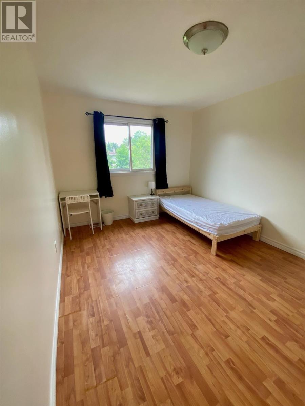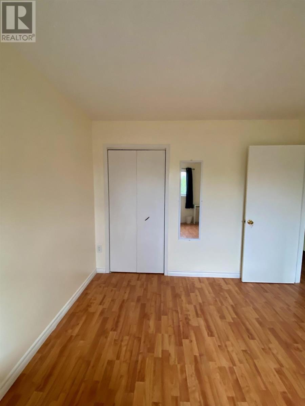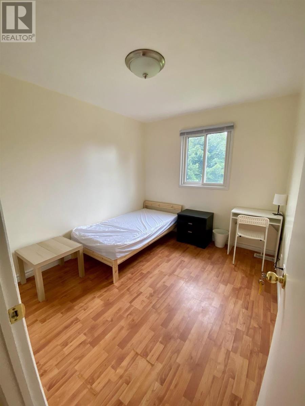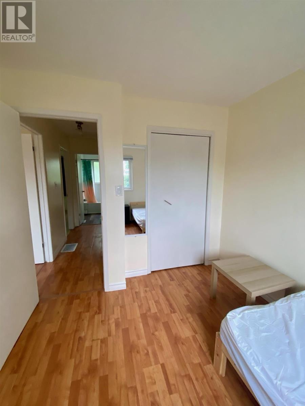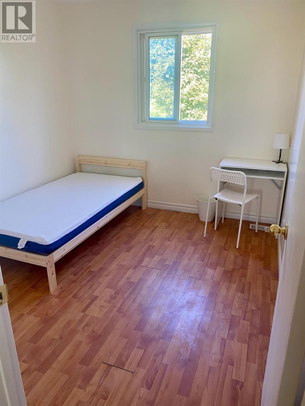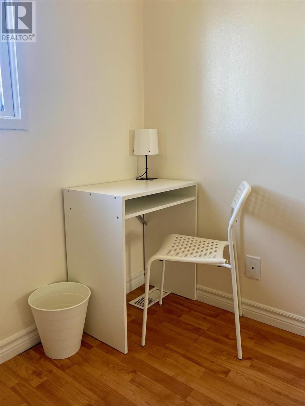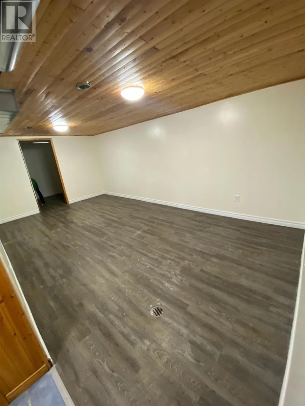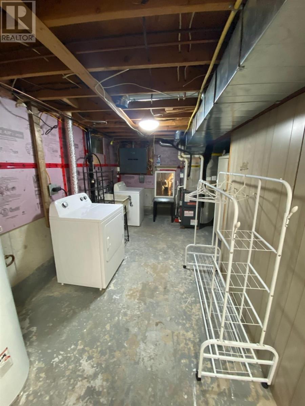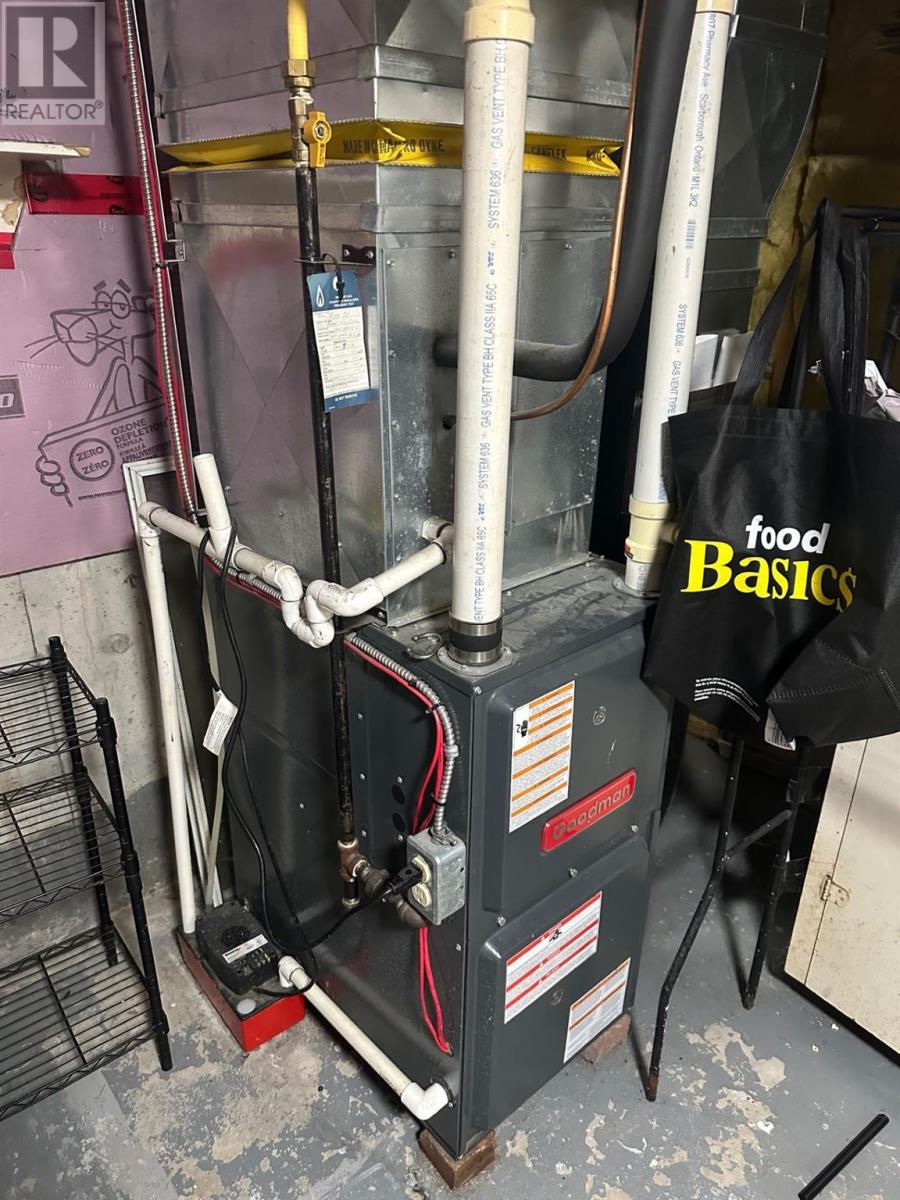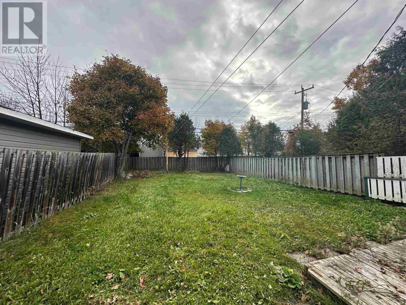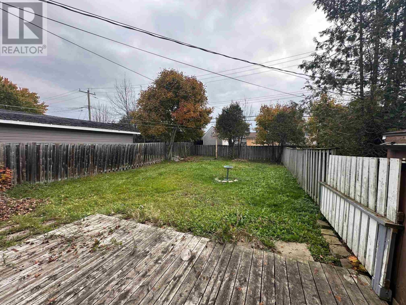744 Pine St Sault Ste. Marie, Ontario P6B 3G1
$259,900
Excellent income potential in this fully furnished and ready-to-rent semi-detached home, located within walking distance of Sault College. Offering three bedrooms plus a main-floor dining room currently converted to a fourth bedroom. This clean, recently painted property is perfectly suited for student housing, short-term rental, or home ownership. Furnishings include modern bed frames, mattresses w/protective covers, desks, chairs, dining set, couches, lamps, and coffee tables. Also included are two fridges, stove, dishwasher, washer and dryer, making it completely turn-key for new investors. White kitchen with ample storage, a spacious living room, full basement including a rec room, large laundry and a storage room. Natural gas forced air, A/C, private backyard and asphalt driveway for off-street parking make this ideal for a low-maintenance rental portfolio or housing investment. Close to all amenities, schools, churches, shopping and the bus route! Call today. (id:50886)
Property Details
| MLS® Number | SM253133 |
| Property Type | Single Family |
| Community Name | Sault Ste. Marie |
| Communication Type | High Speed Internet |
| Community Features | Bus Route |
| Features | Paved Driveway |
| Structure | Deck |
Building
| Bathroom Total | 1 |
| Bedrooms Above Ground | 3 |
| Bedrooms Total | 3 |
| Age | Over 26 Years |
| Appliances | Dishwasher, Stove, Dryer, Window Coverings, Refrigerator, Washer |
| Architectural Style | 2 Level |
| Basement Development | Partially Finished |
| Basement Type | Full (partially Finished) |
| Construction Style Attachment | Semi-detached |
| Cooling Type | Air Conditioned |
| Exterior Finish | Brick, Siding |
| Foundation Type | Poured Concrete |
| Heating Fuel | Natural Gas |
| Heating Type | Forced Air |
| Stories Total | 2 |
| Size Interior | 1,137 Ft2 |
| Utility Water | Municipal Water |
Parking
| No Garage |
Land
| Access Type | Road Access |
| Acreage | No |
| Fence Type | Fenced Yard |
| Sewer | Sanitary Sewer |
| Size Depth | 125 Ft |
| Size Frontage | 31.5000 |
| Size Total Text | Under 1/2 Acre |
Rooms
| Level | Type | Length | Width | Dimensions |
|---|---|---|---|---|
| Second Level | Primary Bedroom | 13.6 x 10.1 | ||
| Second Level | Bedroom | 10.1 x 11.9 | ||
| Second Level | Bedroom | 10.8 x 8.8 | ||
| Second Level | Bathroom | 4-pc | ||
| Basement | Recreation Room | 19.1 x 10.6 | ||
| Basement | Laundry Room | 19.9 x 7.5 | ||
| Basement | Storage | 7.5 x 7.2 | ||
| Main Level | Kitchen | 16.3 x 8.4 | ||
| Main Level | Living Room | 16.1 x 10.1 | ||
| Main Level | Dining Room | 10.1 x 11.1 |
Utilities
| Cable | Available |
| Electricity | Available |
| Natural Gas | Available |
| Telephone | Available |
https://www.realtor.ca/real-estate/29052887/744-pine-st-sault-ste-marie-sault-ste-marie
Contact Us
Contact us for more information
Spencer Sharabura
Salesperson
974 Queen Street East
Sault Ste. Marie, Ontario P6A 2C5
(705) 759-0700
(705) 759-6651
www.remax-ssm-on.com/

