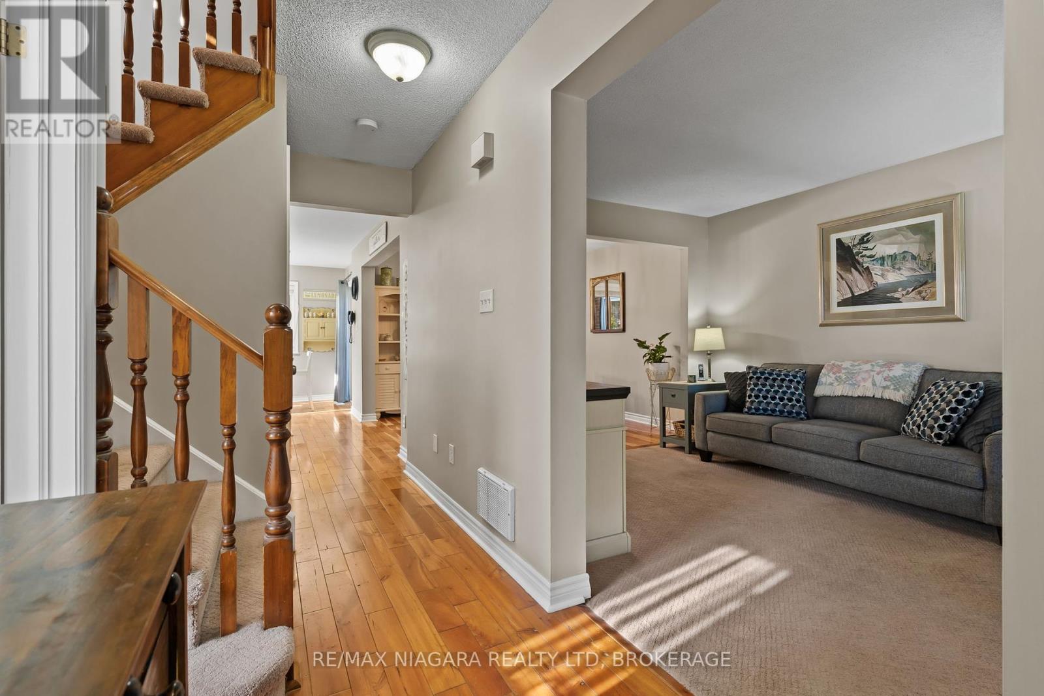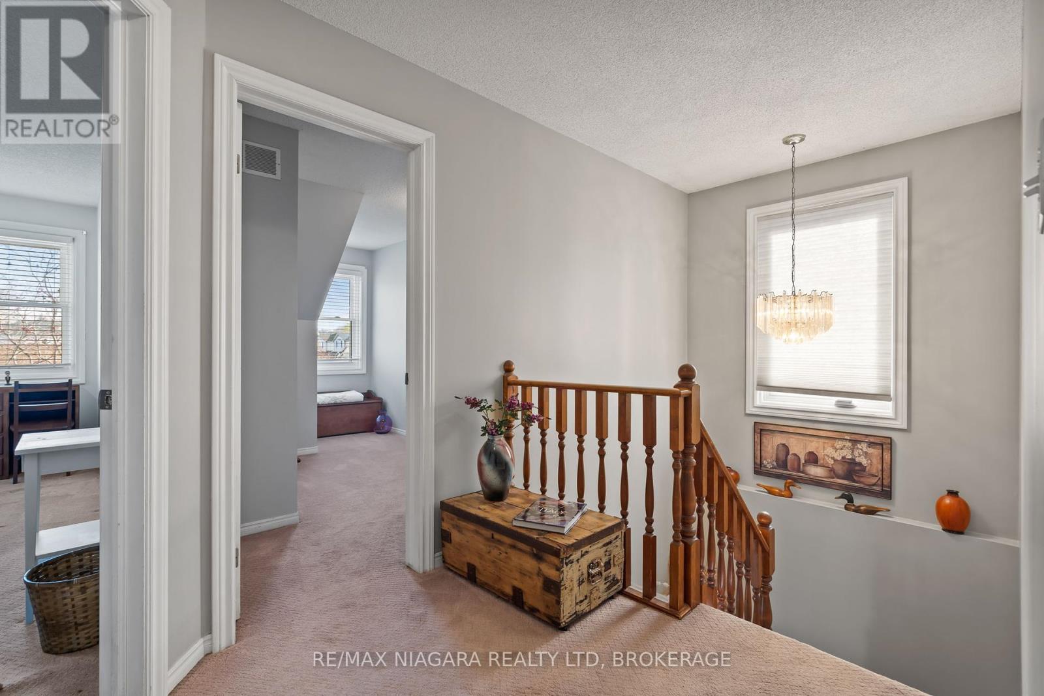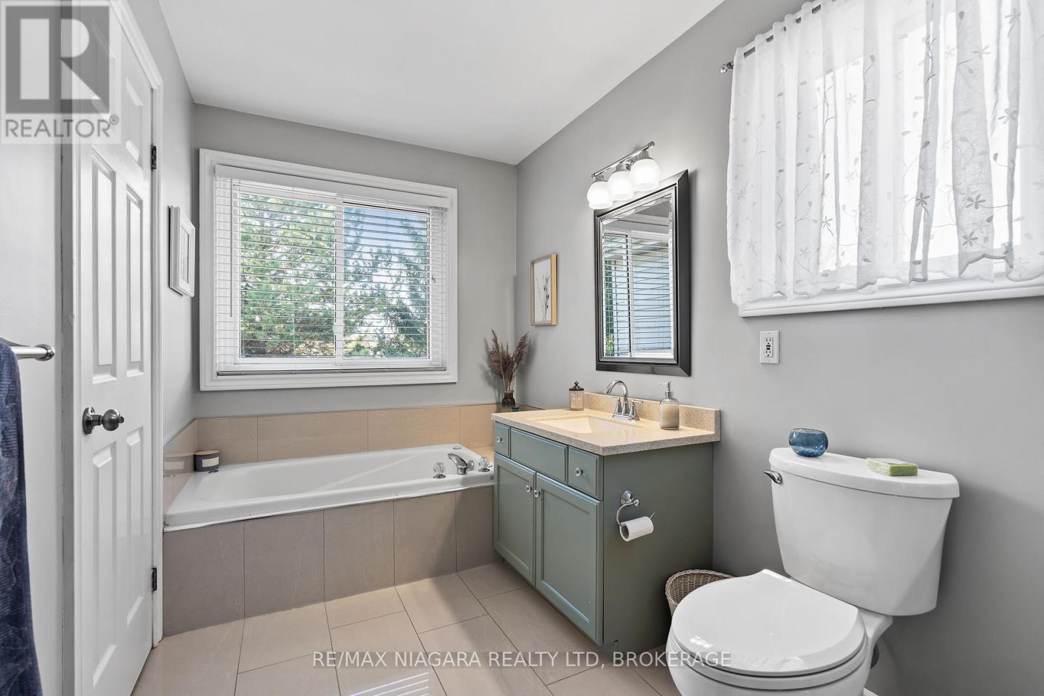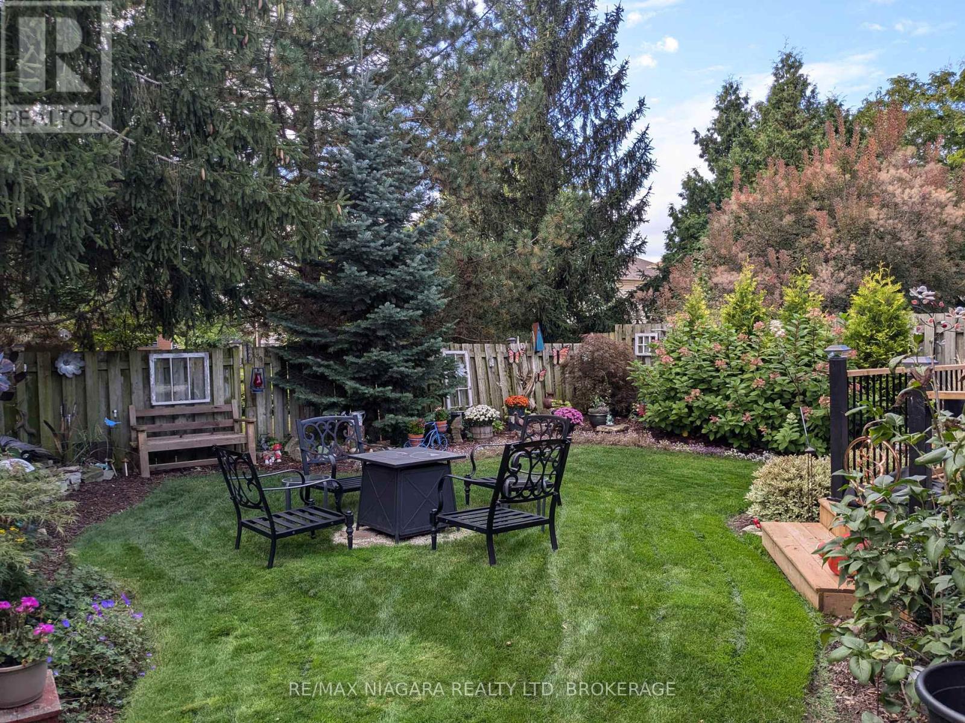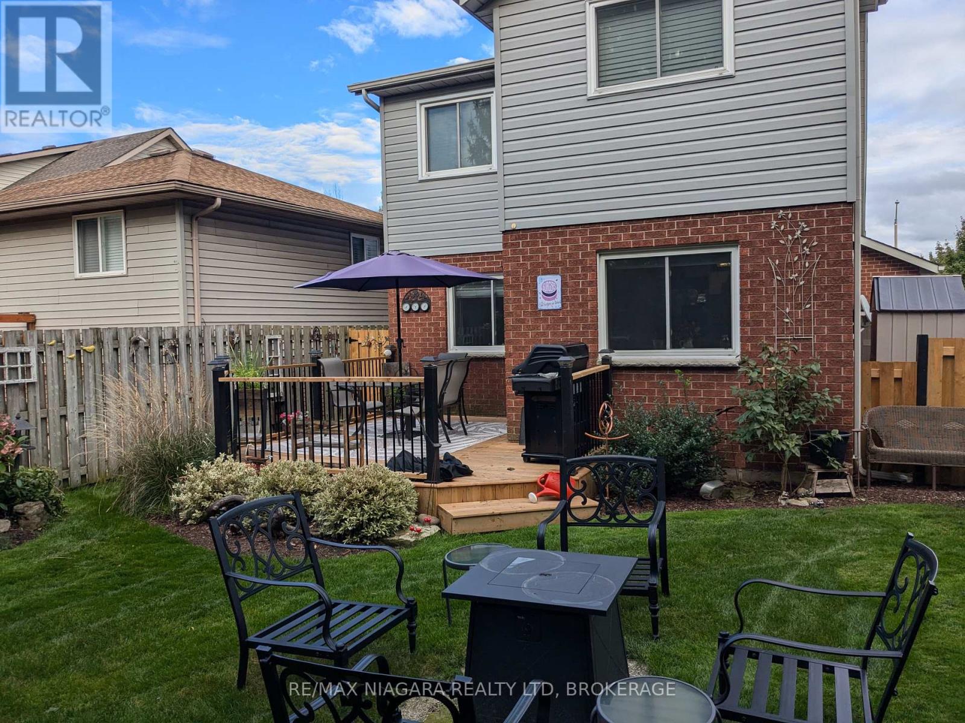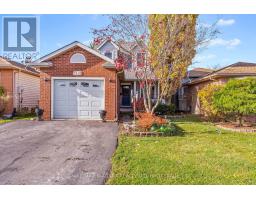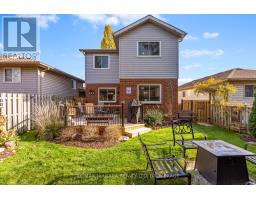7447 Monastery Drive Niagara Falls, Ontario L2H 3A6
$749,900
**Welcome to 7447 Monastery Drive, a true gem in a prime Niagara Falls location!** Conveniently situated close to QEW access, grocery stores, restaurants, schools, parks, transit, and more, this home offers everything you need just minutes away. Enjoy a short 15-minute drive to Niagara-on-the-Lake or the iconic Niagara Falls attractions. Nestled in a peaceful neighborhood with no rear neighbors, this home combines privacy with charm. The thoughtfully designed layout blends modern style with practical functionality. The spacious kitchen boasts large quartz countertops and a full island, perfect for extra seating, baking, or meal prep. Expansive windows provide stunning views of the beautifully landscaped backyard and deck. Fully fenced and featuring a serene pond with fish, your private oasis awaits. Whether you're enjoying your morning coffee or unwinding with a glass of wine after work, this space is designed for relaxation. This home truly has it all! An ideal size, a fantastic location, and even wonderful neighbours! Don't miss your chance to experience it for yourself. **Book your private showing today!** **** EXTRAS **** ROOF 2011, FURNACE/AC 2012, GARAGE DOOR 2016, FRONT DOOR 2018, WINDOWS & SLIDING DOOR 2020, DECK 2024, QUARTZ, BACKSPLASH & OPEN CONCEPT 2013, 2PC BATHROOM IN BASEMENT TO BE FINISHED PRIOR TO CLOSE. (id:50886)
Property Details
| MLS® Number | X10929936 |
| Property Type | Single Family |
| Community Name | 208 - Mt. Carmel |
| EquipmentType | Water Heater |
| ParkingSpaceTotal | 3 |
| RentalEquipmentType | Water Heater |
| Structure | Deck, Shed |
Building
| BathroomTotal | 3 |
| BedroomsAboveGround | 3 |
| BedroomsTotal | 3 |
| Appliances | Dishwasher, Dryer, Microwave, Refrigerator, Stove, Washer |
| BasementDevelopment | Finished |
| BasementType | Full (finished) |
| ConstructionStatus | Insulation Upgraded |
| ConstructionStyleAttachment | Detached |
| CoolingType | Central Air Conditioning |
| ExteriorFinish | Brick, Vinyl Siding |
| FoundationType | Poured Concrete |
| HalfBathTotal | 2 |
| HeatingFuel | Natural Gas |
| HeatingType | Forced Air |
| StoriesTotal | 2 |
| Type | House |
| UtilityWater | Municipal Water |
Parking
| Attached Garage |
Land
| Acreage | No |
| LandscapeFeatures | Landscaped |
| Sewer | Sanitary Sewer |
| SizeDepth | 114 Ft |
| SizeFrontage | 35 Ft |
| SizeIrregular | 35 X 114 Ft |
| SizeTotalText | 35 X 114 Ft |
| SurfaceWater | Pond Or Stream |
Rooms
| Level | Type | Length | Width | Dimensions |
|---|---|---|---|---|
| Second Level | Bedroom | 11.6 m | 13.4 m | 11.6 m x 13.4 m |
| Second Level | Bedroom 2 | 9 m | 16 m | 9 m x 16 m |
| Second Level | Primary Bedroom | 16.3 m | 14.3 m | 16.3 m x 14.3 m |
| Basement | Recreational, Games Room | 22 m | 20 m | 22 m x 20 m |
| Basement | Laundry Room | 10 m | 13 m | 10 m x 13 m |
| Basement | Cold Room | 3 m | 8 m | 3 m x 8 m |
| Main Level | Dining Room | 10.5 m | 11.7 m | 10.5 m x 11.7 m |
| Main Level | Kitchen | 18.8 m | 10.3 m | 18.8 m x 10.3 m |
| Main Level | Living Room | 17 m | 11 m | 17 m x 11 m |
Interested?
Contact us for more information
Stella Unger
Salesperson
5627 Main St
Niagara Falls, Ontario L2G 5Z3





