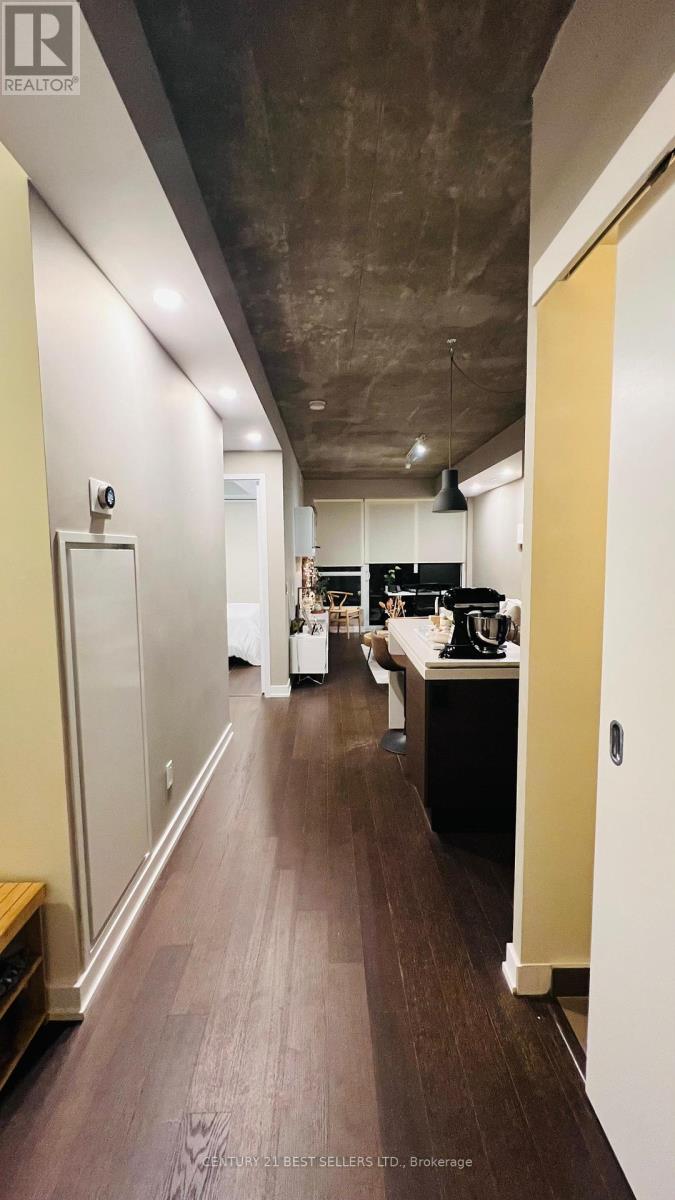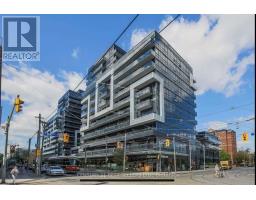745 - 1030 King Street Toronto, Ontario M6K 0B4
2 Bedroom
1 Bathroom
599.9954 - 698.9943 sqft
Central Air Conditioning
Forced Air
$2,700 Monthly
Enjoy The King West Lifestyle In Trendy Dna 3. This Spacious 1 Plus Den Boasts Soaring 9Ft ConcreteCeilings, Modern Functional Open Concept Layout, Built In Stainless Steel Appliances, KitchenIsland, Quartz Counters, Spacious Walk-In Laundry Room, 100 Sq Ft Balcony, Nest Thermostat, LedLights, Insteon Smart Light System, 24Hr Ttc At Your Doorstep, Pedestrian Bridge To Liberty VillageComing Soon, World Class Dining And Shopping On Queen & Ossington (id:50886)
Property Details
| MLS® Number | C9514797 |
| Property Type | Single Family |
| Community Name | Niagara |
| CommunityFeatures | Pet Restrictions |
| Features | Balcony, In Suite Laundry |
Building
| BathroomTotal | 1 |
| BedroomsAboveGround | 1 |
| BedroomsBelowGround | 1 |
| BedroomsTotal | 2 |
| CoolingType | Central Air Conditioning |
| ExteriorFinish | Insul Brick |
| HeatingFuel | Natural Gas |
| HeatingType | Forced Air |
| SizeInterior | 599.9954 - 698.9943 Sqft |
| Type | Apartment |
Parking
| Underground |
Land
| Acreage | No |
Rooms
| Level | Type | Length | Width | Dimensions |
|---|---|---|---|---|
| Main Level | Living Room | 3.96 m | 3.02 m | 3.96 m x 3.02 m |
| Main Level | Dining Room | 3.96 m | 3.02 m | 3.96 m x 3.02 m |
| Main Level | Kitchen | 3.23 m | 3.35 m | 3.23 m x 3.35 m |
| Main Level | Primary Bedroom | 3.84 m | 2.74 m | 3.84 m x 2.74 m |
| Main Level | Den | 1.88 m | 2.51 m | 1.88 m x 2.51 m |
https://www.realtor.ca/real-estate/27590449/745-1030-king-street-toronto-niagara-niagara
Interested?
Contact us for more information
Mani Ayatollahi
Broker
Century 21 Best Sellers Ltd.
4 Robert Speck Pkwy #150
Mississauga, Ontario L4Z 1S1
4 Robert Speck Pkwy #150
Mississauga, Ontario L4Z 1S1



























