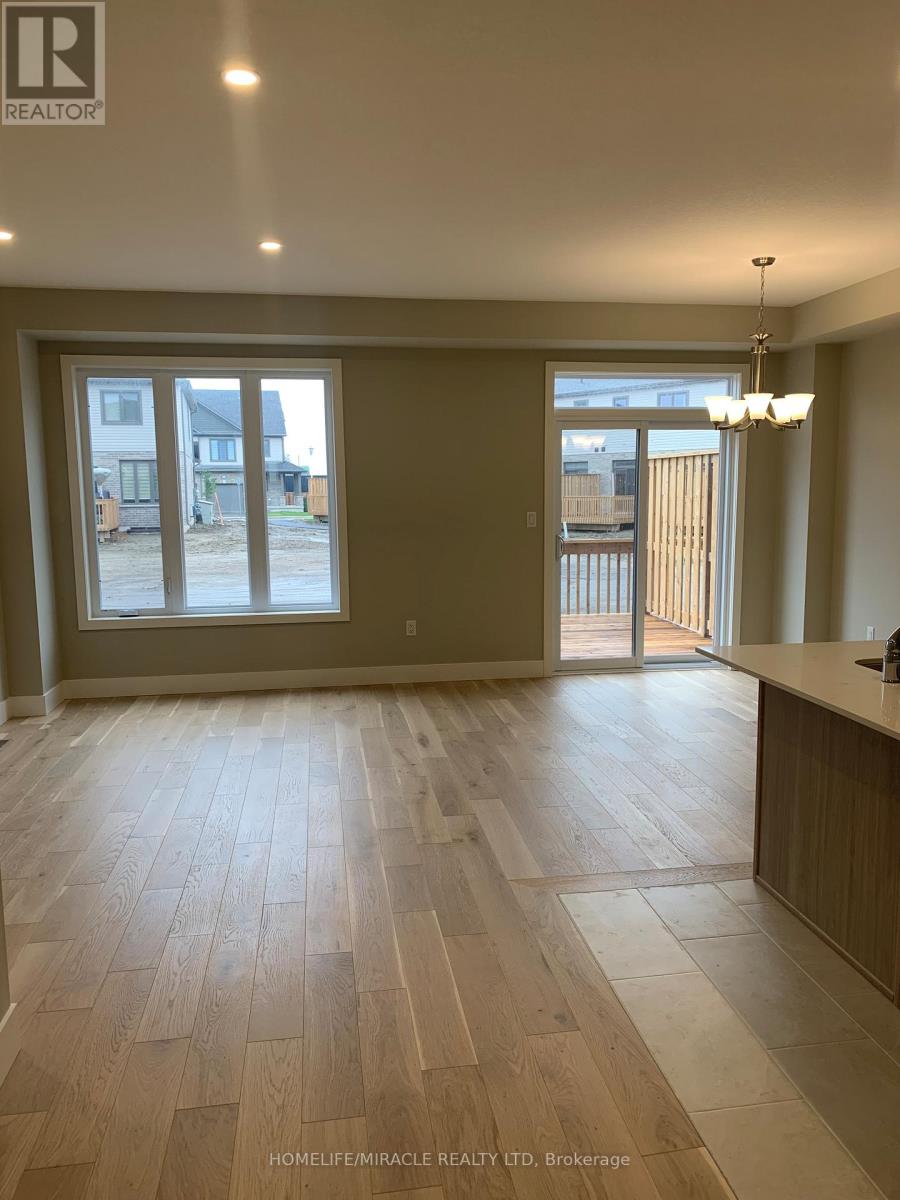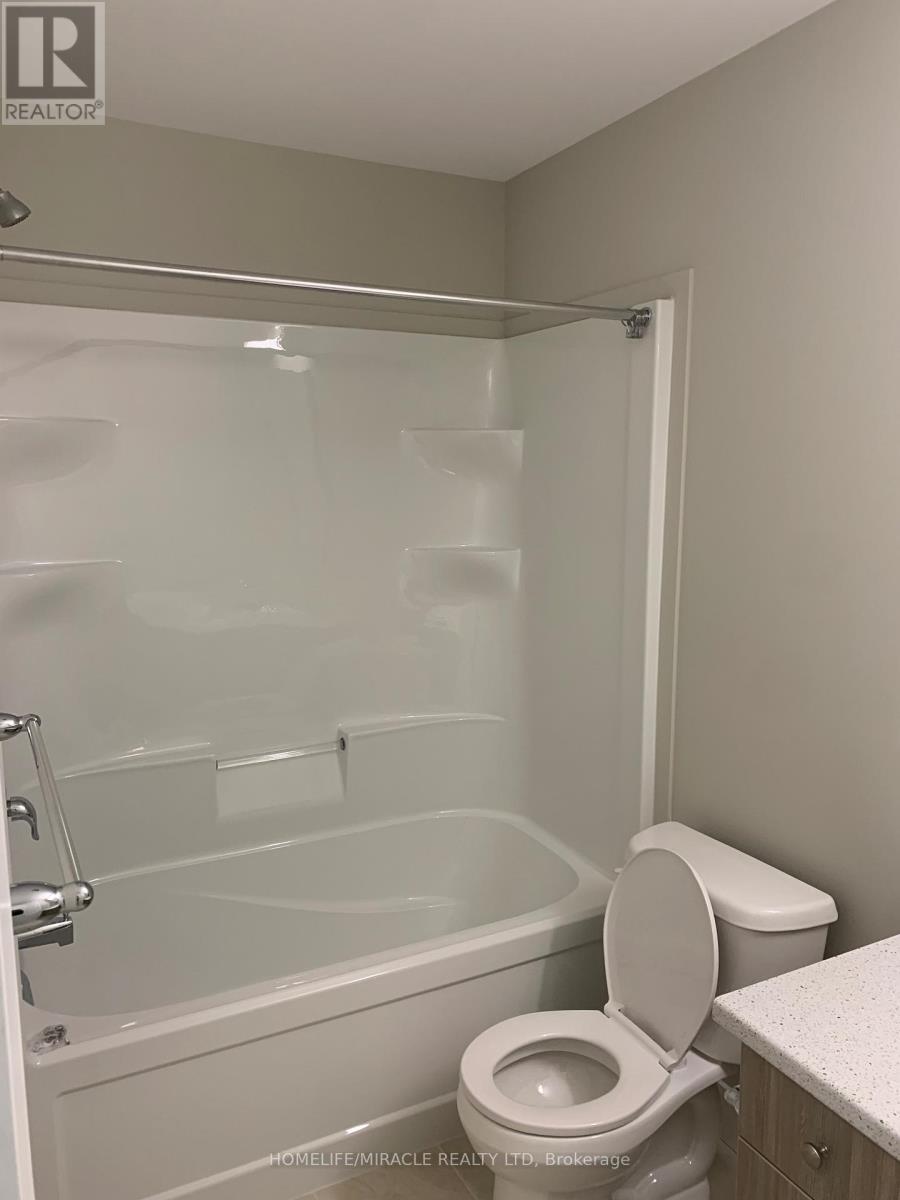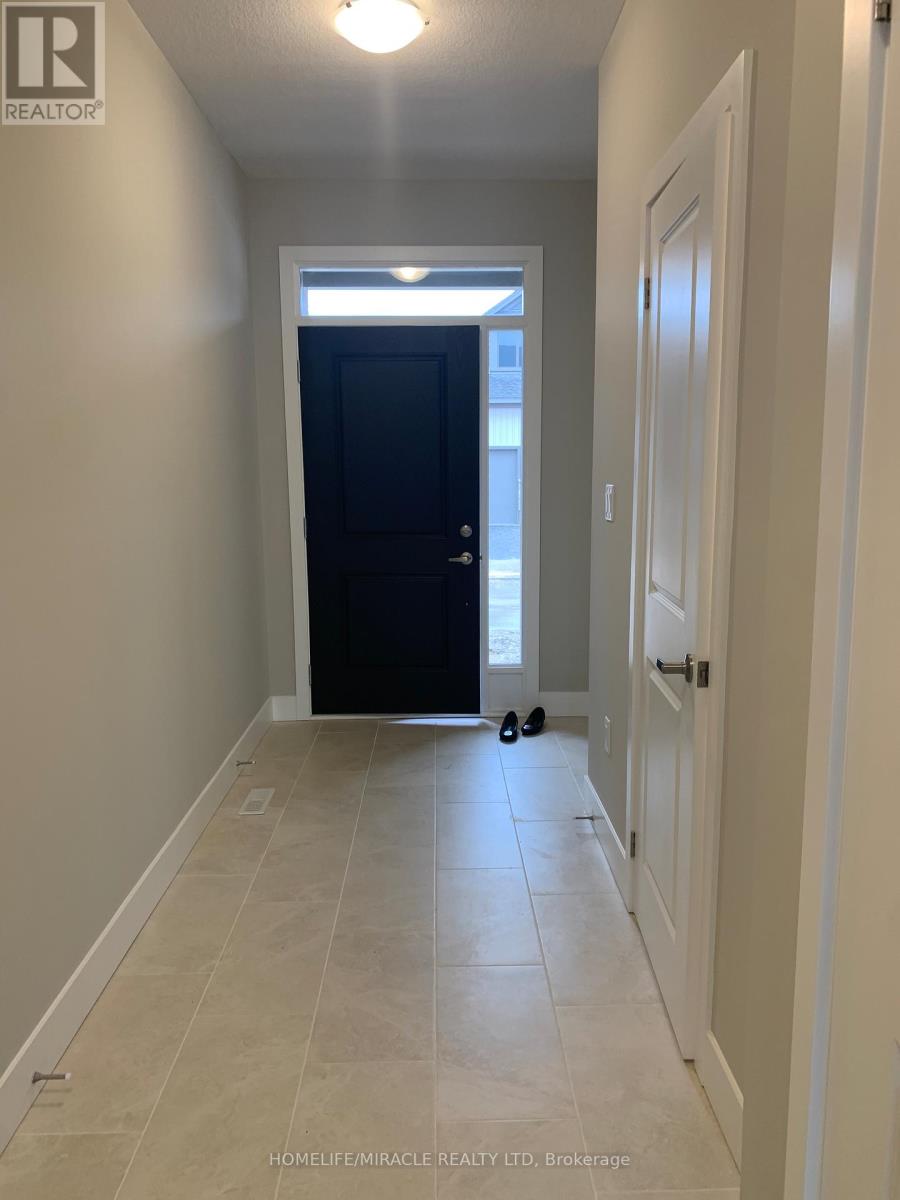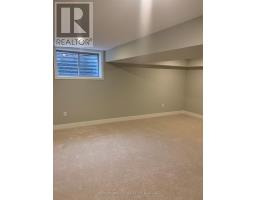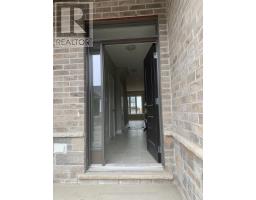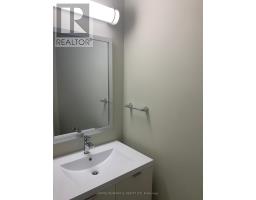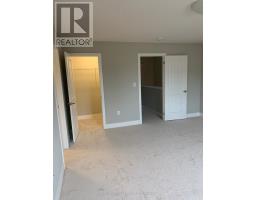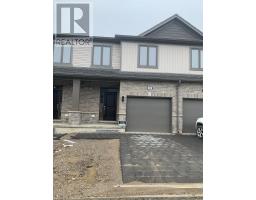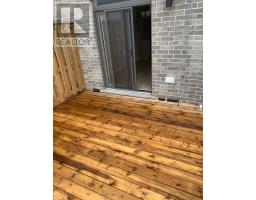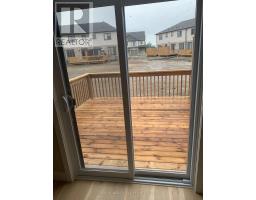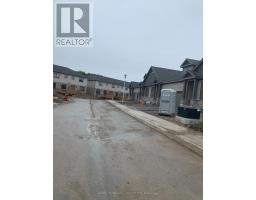745 Chelton Road London South, Ontario N6M 0J1
$2,650 Monthly
Step into this beautifully maintained 3-bedroom, 3.5-bath townhome located in a quiet, family-friendly community. This home offers a perfect blend of comfort and functionality. The main floor features an open-concept layout with a bright kitchen, stainless steel appliances, generous cabinet space, and a breakfast bar that flows seamlessly into the living and dining areas ideal for entertaining. Walk out to your private patio, perfect for summer BBQs or morning coffee. Upstairs, you'll find a spacious primary bedroom with a walk-in closet and a 4-piece ensuite, along with two additional bedrooms and a full 4-piece bath. Finished Basement with ensuite 4 pcs bath is good for nanny or guests or extended family. Located minutes from Highway 401, shopping centers, schools, parks. (id:50886)
Property Details
| MLS® Number | X12470374 |
| Property Type | Single Family |
| Community Name | South U |
| Equipment Type | Water Heater |
| Parking Space Total | 2 |
| Rental Equipment Type | Water Heater |
Building
| Bathroom Total | 4 |
| Bedrooms Above Ground | 4 |
| Bedrooms Total | 4 |
| Appliances | All |
| Basement Development | Finished |
| Basement Type | N/a (finished) |
| Construction Style Attachment | Attached |
| Cooling Type | Central Air Conditioning |
| Exterior Finish | Brick Facing |
| Flooring Type | Ceramic |
| Foundation Type | Block |
| Half Bath Total | 1 |
| Heating Fuel | Natural Gas |
| Heating Type | Forced Air |
| Stories Total | 2 |
| Size Interior | 1,500 - 2,000 Ft2 |
| Type | Row / Townhouse |
| Utility Water | Municipal Water |
Parking
| Attached Garage | |
| Garage |
Land
| Acreage | No |
| Sewer | Sanitary Sewer |
Rooms
| Level | Type | Length | Width | Dimensions |
|---|---|---|---|---|
| Second Level | Primary Bedroom | 4.88 m | 4.35 m | 4.88 m x 4.35 m |
| Second Level | Bedroom 2 | Measurements not available | ||
| Second Level | Bedroom 3 | Measurements not available | ||
| Second Level | Family Room | Measurements not available | ||
| Basement | Bedroom | Measurements not available | ||
| Ground Level | Living Room | 3.66 m | 2.98 m | 3.66 m x 2.98 m |
| Ground Level | Dining Room | 5.3 m | 2.99 m | 5.3 m x 2.99 m |
| Ground Level | Kitchen | Measurements not available |
https://www.realtor.ca/real-estate/29006998/745-chelton-road-london-south-south-u-south-u
Contact Us
Contact us for more information
Usha Kaler
Salesperson
821 Bovaird Dr West #31
Brampton, Ontario L6X 0T9
(905) 455-5100
(905) 455-5110


