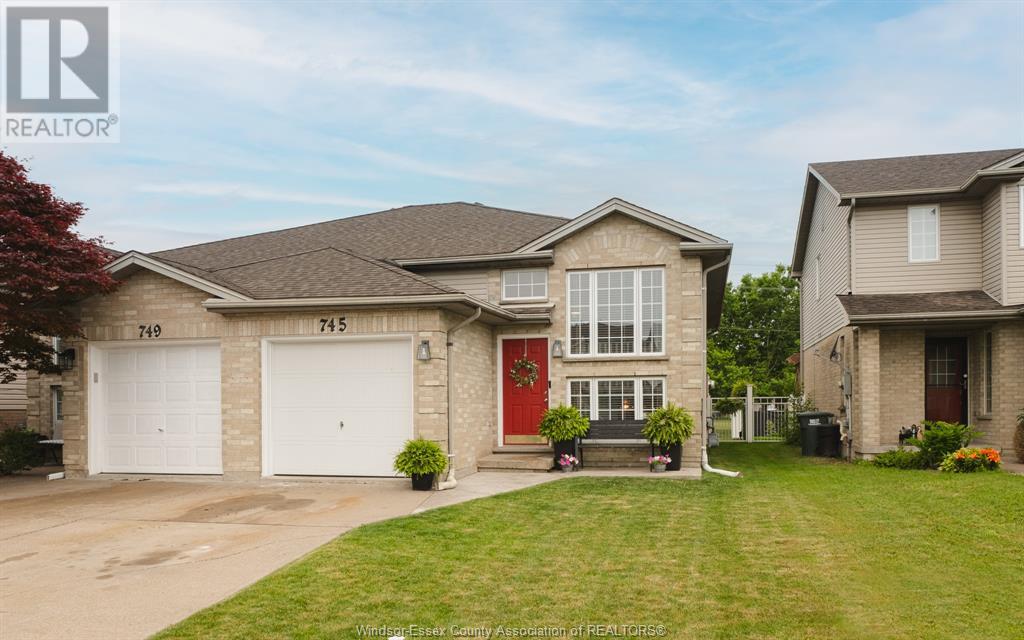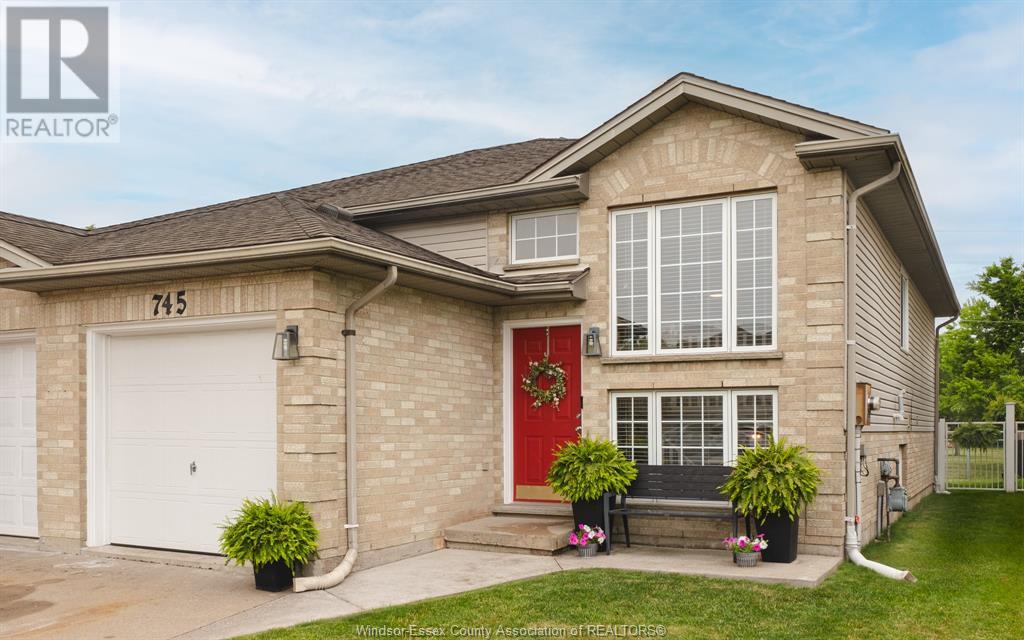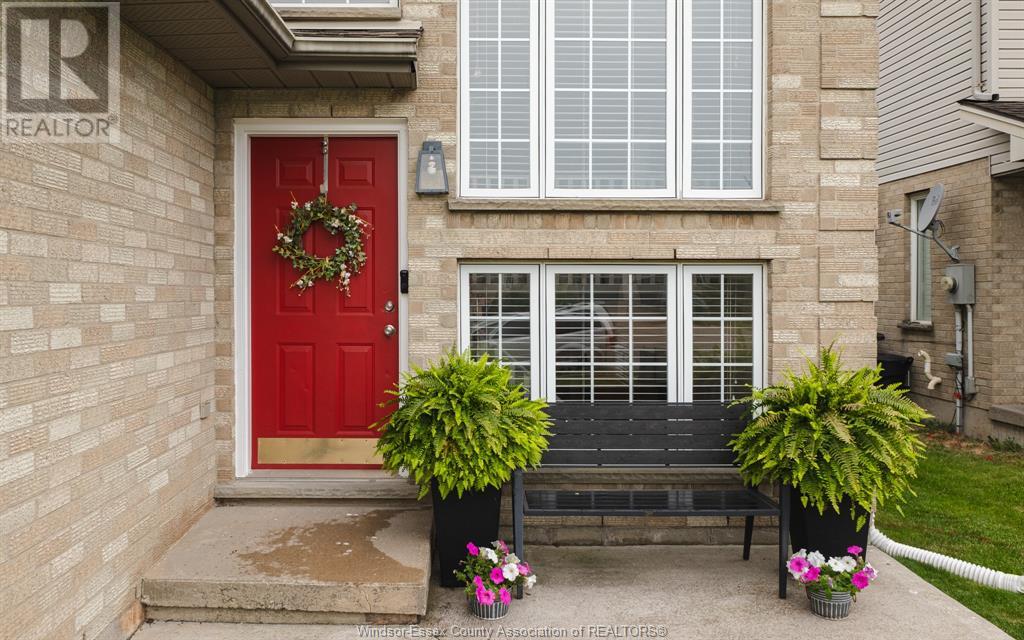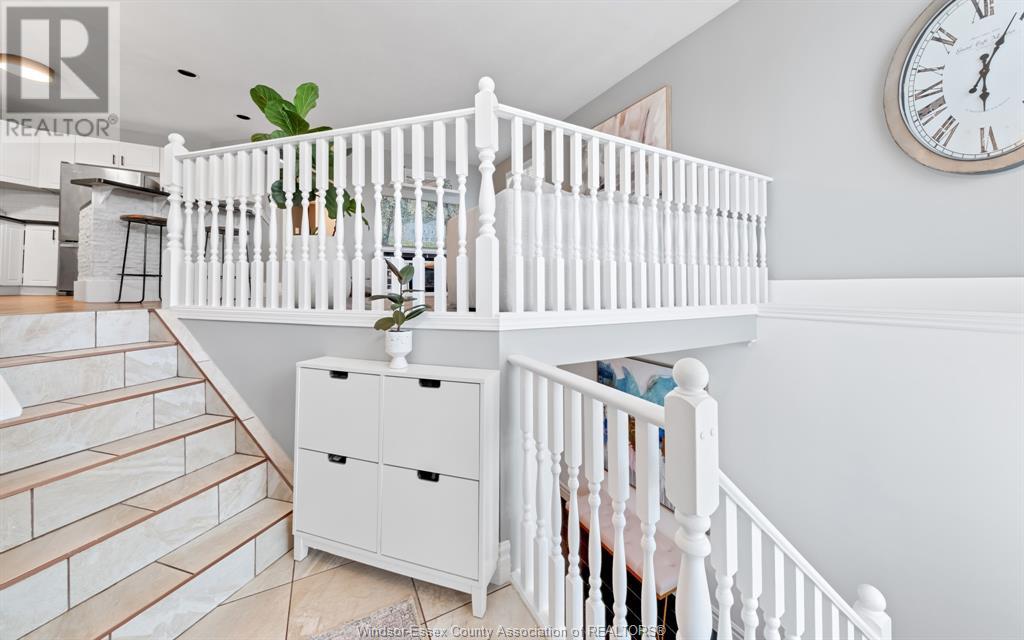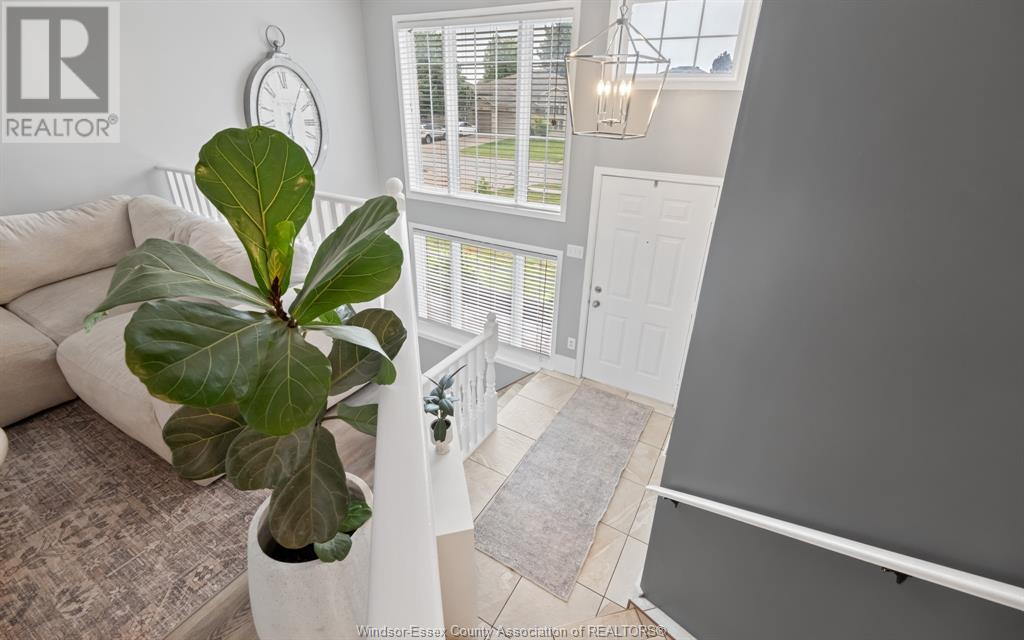745 Michael Tecumseh, Ontario N8N 5A2
$499,900
Discover your perfect home at 745 Michael in Tecumseh! This charming semi-detached house is ideal for retirees seeking comfort or first-time buyers ready for a fresh start in a welcoming neighborhood. This home offers 3 spacious bedrooms, perfect for family, guests, or a home office. It features 2 fully updated bathrooms with modern fixtures and a clean, stylish design. Freshly painted throughout, the house feels bright and inviting, ready for you to move in. The heart of the home is its open-concept living room and kitchen, a bright, airy space where you can cook, dine, and relax together. The kitchen has ample counter space for meal prep, while the living room is ideal for cozy evenings or entertaining friends. Downstairs, a large family room offers endless possibilities—think movie nights, game days, or a quiet retreat. A convenient grade entrance connects this room directly to the backyard, blending indoor and outdoor living. The backyard is a private oasis, meticulously landscaped with a lush lawn and vibrant flowers. A sturdy fence ensures privacy, and with no rear neighbors, you’ll enjoy peace and quiet. Host barbecues, let pets play, or simply unwind in this serene space. Located in a highly walkable area, 745 Michael boasts a fantastic walk score. A lovely park at the end of the street invites picnics, strolls, or playtime, while shops, cafes, and services are just steps away. This vibrant yet tranquil neighborhood suits retirees craving convenience and first-time buyers eager for a connected community. (id:50886)
Open House
This property has open houses!
12:00 pm
Ends at:2:00 pm
1:00 pm
Ends at:3:00 pm
Property Details
| MLS® Number | 25015411 |
| Property Type | Single Family |
| Features | Concrete Driveway, Single Driveway |
Building
| Bathroom Total | 2 |
| Bedrooms Above Ground | 2 |
| Bedrooms Below Ground | 1 |
| Bedrooms Total | 3 |
| Appliances | Dishwasher, Dryer, Refrigerator, Stove, Washer |
| Architectural Style | Raised Ranch |
| Constructed Date | 1997 |
| Construction Style Attachment | Semi-detached |
| Cooling Type | Central Air Conditioning |
| Exterior Finish | Aluminum/vinyl, Brick |
| Flooring Type | Ceramic/porcelain, Cushion/lino/vinyl |
| Foundation Type | Concrete |
| Heating Fuel | Natural Gas |
| Heating Type | Forced Air, Furnace |
| Type | House |
Parking
| Attached Garage | |
| Garage |
Land
| Acreage | No |
| Fence Type | Fence |
| Landscape Features | Landscaped |
| Size Irregular | 27.6 X 137.89 Ft / 0.087 Ac |
| Size Total Text | 27.6 X 137.89 Ft / 0.087 Ac |
| Zoning Description | Res |
Rooms
| Level | Type | Length | Width | Dimensions |
|---|---|---|---|---|
| Second Level | 4pc Bathroom | Measurements not available | ||
| Second Level | Family Room | Measurements not available | ||
| Basement | 3pc Bathroom | Measurements not available | ||
| Basement | Bedroom | Measurements not available | ||
| Basement | Laundry Room | Measurements not available | ||
| Main Level | Primary Bedroom | Measurements not available | ||
| Main Level | Bedroom | Measurements not available | ||
| Main Level | Dining Room | Measurements not available | ||
| Main Level | Living Room | Measurements not available | ||
| Main Level | Foyer | Measurements not available |
https://www.realtor.ca/real-estate/28485096/745-michael-tecumseh
Contact Us
Contact us for more information
Shawn Leblanc
Sales Person
www.shawnteam.com/
59 Eugenie St. East
Windsor, Ontario N8X 2X9
(519) 972-1000
(519) 972-7848
www.deerbrookrealty.com/
Roxi Zavitz
Salesperson
59 Eugenie St. East
Windsor, Ontario N8X 2X9
(519) 972-1000
(519) 972-7848
www.deerbrookrealty.com/

