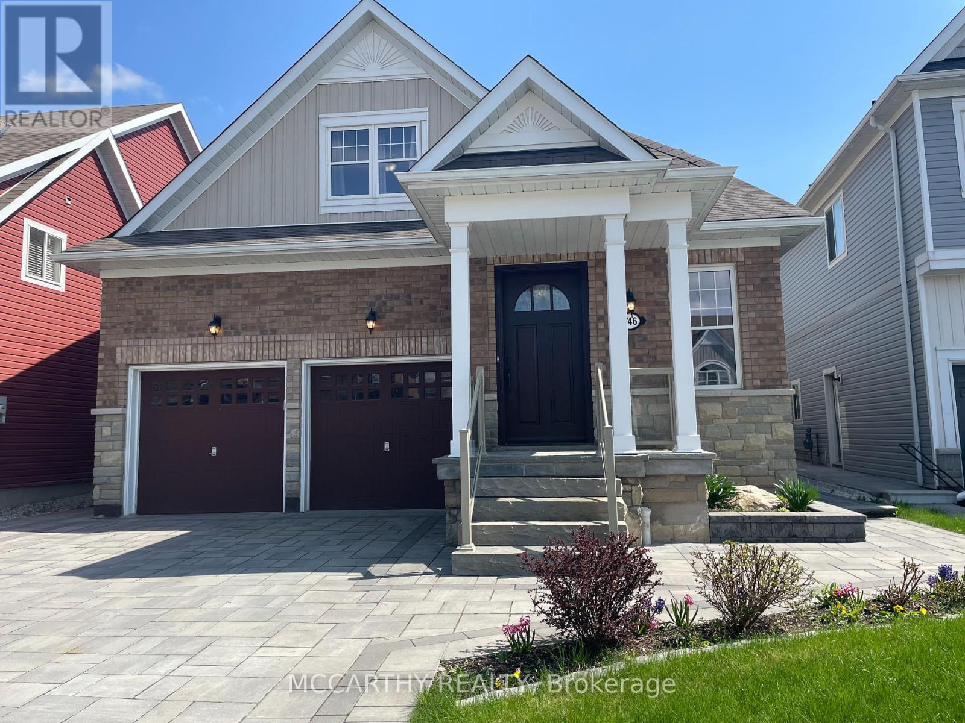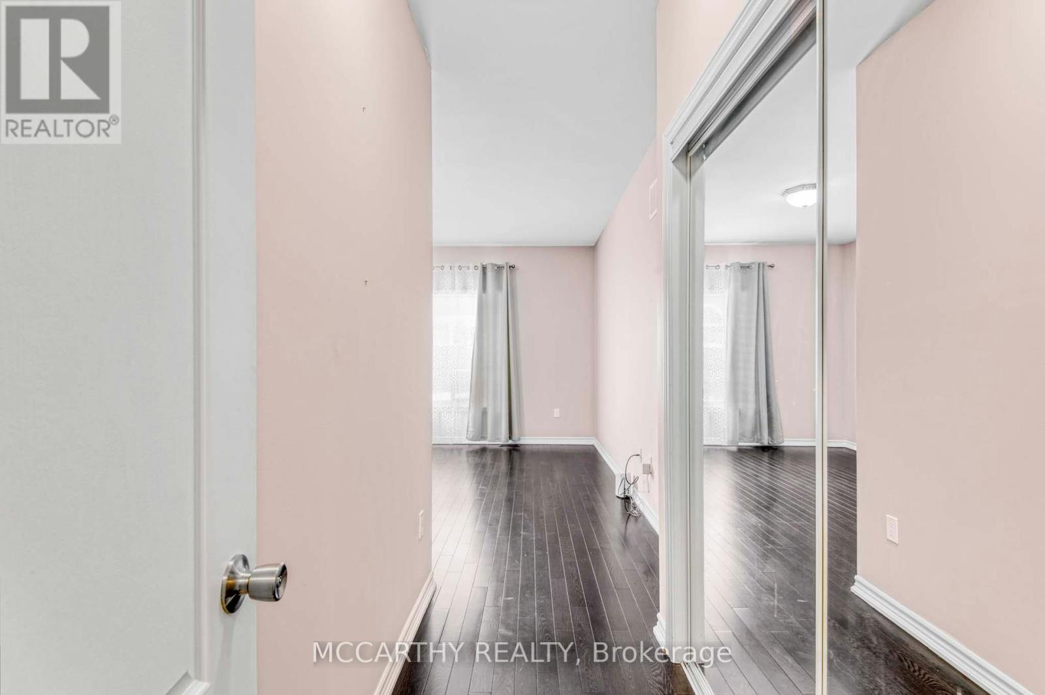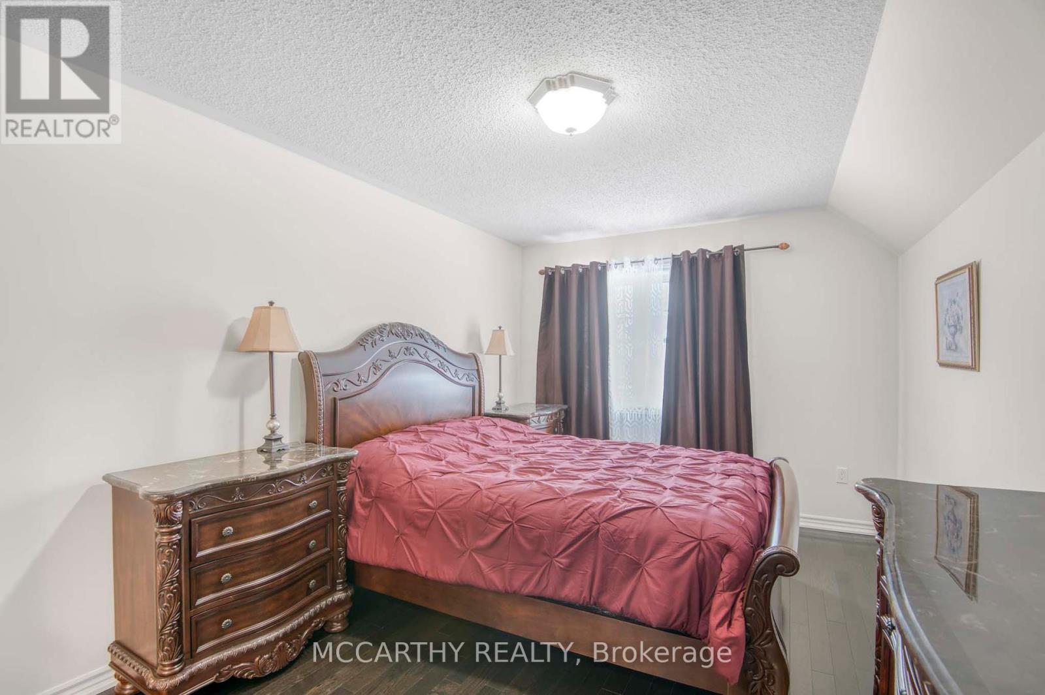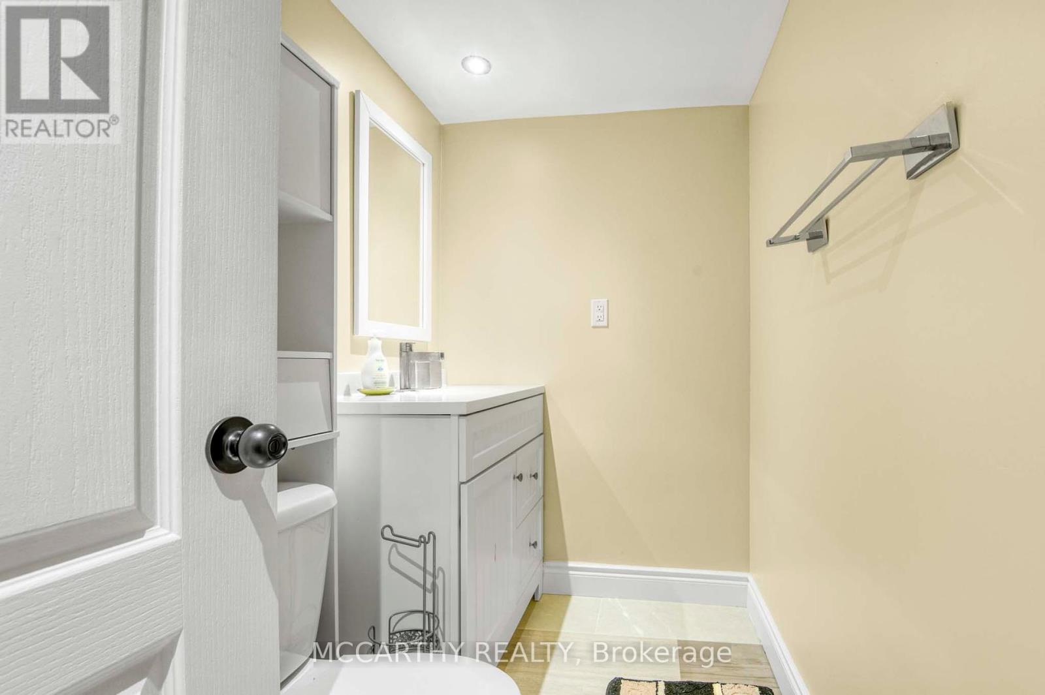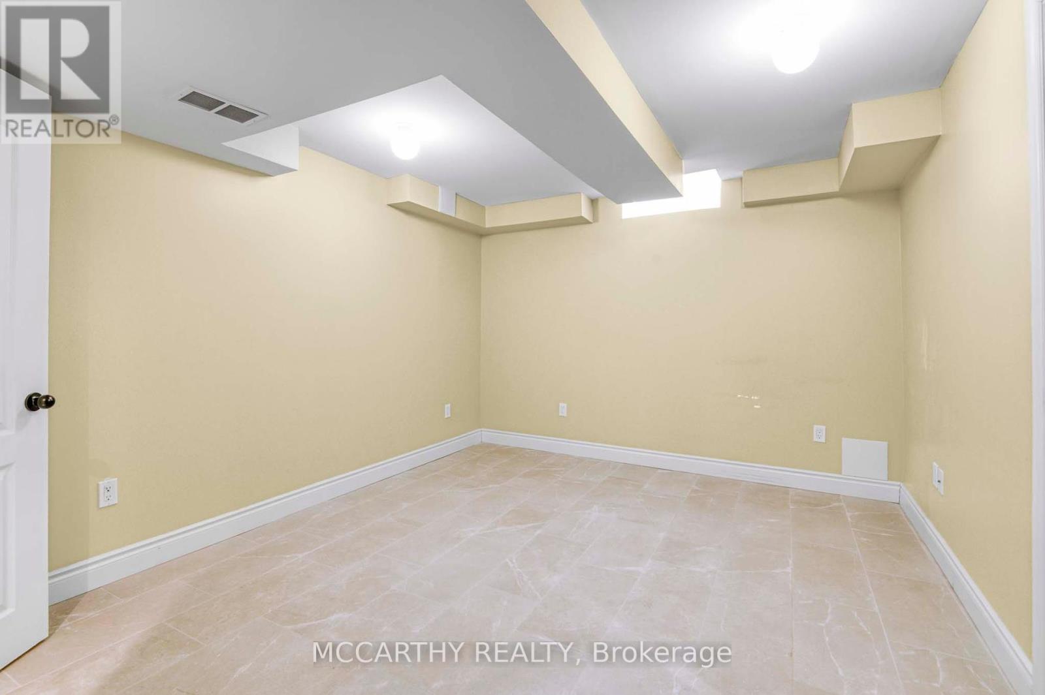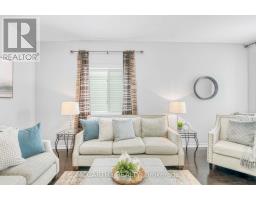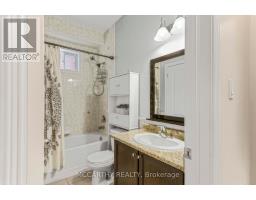746 Halbert Drive Shelburne, Ontario L9V 3S3
$955,000
Welcome to this Beautiful 5 Bedroom, 5 Bathroom Bungaloft nestled in the heart of a Family-Friendly neighborhood in the Growing Town of Shelburne. This Home offers a perfect blend of elegance and functionality, with ample space for comfortable living and a Large, open Concept Kitchen/Dining and Family Room; perfect for entertaining. The Side Entrance to this home provides the In- Law Suite opportunity with a Large Recreation Room, Two Large bedrooms and Two Bathrooms located on the Lower Level. Do Not Let this Home pass you by. **** EXTRAS **** Many Upgrades include: Custom Made Front Door, Interlock stone along both sides of the house, both sides of the Driveway and entire backyard patio, Custom Closets, Gardens full of perennials for Garden enthusiasts, and much much more! (id:50886)
Open House
This property has open houses!
2:00 pm
Ends at:4:00 pm
Property Details
| MLS® Number | X8346448 |
| Property Type | Single Family |
| Community Name | Shelburne |
| AmenitiesNearBy | Schools, Park |
| CommunityFeatures | Community Centre, School Bus |
| Features | Carpet Free |
| ParkingSpaceTotal | 6 |
| Structure | Patio(s), Shed |
Building
| BathroomTotal | 5 |
| BedroomsAboveGround | 3 |
| BedroomsBelowGround | 2 |
| BedroomsTotal | 5 |
| Amenities | Fireplace(s) |
| Appliances | Dishwasher, Dryer, Microwave, Range, Refrigerator |
| BasementFeatures | Separate Entrance |
| BasementType | Full |
| ConstructionStyleAttachment | Detached |
| CoolingType | Central Air Conditioning |
| ExteriorFinish | Brick |
| FireplacePresent | Yes |
| FireplaceTotal | 1 |
| FlooringType | Hardwood, Tile |
| FoundationType | Block |
| HalfBathTotal | 1 |
| HeatingFuel | Natural Gas |
| HeatingType | Forced Air |
| StoriesTotal | 1 |
| Type | House |
| UtilityWater | Municipal Water |
Parking
| Garage |
Land
| Acreage | No |
| FenceType | Fenced Yard |
| LandAmenities | Schools, Park |
| LandscapeFeatures | Landscaped |
| Sewer | Sanitary Sewer |
| SizeDepth | 116 Ft ,9 In |
| SizeFrontage | 47 Ft ,6 In |
| SizeIrregular | 47.5 X 116.8 Ft |
| SizeTotalText | 47.5 X 116.8 Ft|under 1/2 Acre |
| ZoningDescription | R3 |
Rooms
| Level | Type | Length | Width | Dimensions |
|---|---|---|---|---|
| Second Level | Living Room | 4.42 m | 4.19 m | 4.42 m x 4.19 m |
| Second Level | Bedroom 3 | 3.08 m | 5.39 m | 3.08 m x 5.39 m |
| Second Level | Bathroom | 3.77 m | 2.07 m | 3.77 m x 2.07 m |
| Basement | Bedroom 4 | 3.35 m | 4.8 m | 3.35 m x 4.8 m |
| Basement | Bedroom 5 | 3.69 m | 3.79 m | 3.69 m x 3.79 m |
| Main Level | Living Room | 3.75 m | 5 m | 3.75 m x 5 m |
| Main Level | Kitchen | 3.2 m | 3.4 m | 3.2 m x 3.4 m |
| Main Level | Dining Room | 4.42 m | 2.49 m | 4.42 m x 2.49 m |
| Main Level | Family Room | 5.2 m | 3.59 m | 5.2 m x 3.59 m |
| Main Level | Bedroom | 3.77 m | 3.01 m | 3.77 m x 3.01 m |
| Main Level | Bathroom | 2.46 m | 1.65 m | 2.46 m x 1.65 m |
| Main Level | Bedroom 2 | 4.09 m | 4.52 m | 4.09 m x 4.52 m |
Utilities
| Cable | Available |
| Sewer | Installed |
https://www.realtor.ca/real-estate/26905834/746-halbert-drive-shelburne-shelburne
Interested?
Contact us for more information
Marg Mccarthy
Broker of Record
110 Centennial Road
Shelburne, Ontario L9V 2Z4
Katie Anne Prince
Salesperson
110 Centennial Road
Shelburne, Ontario L9V 2Z4

