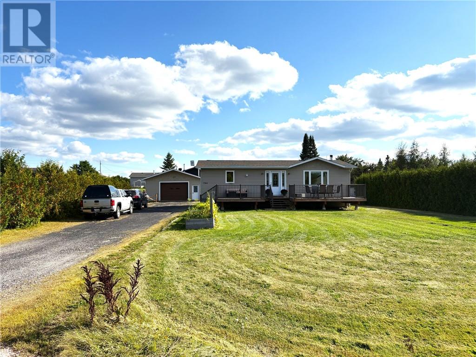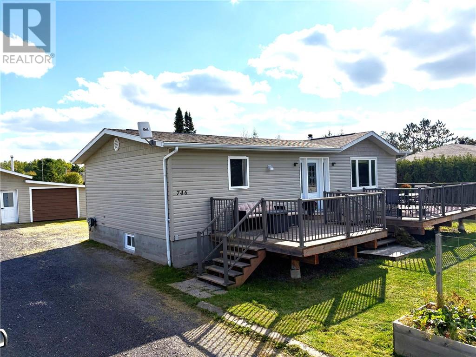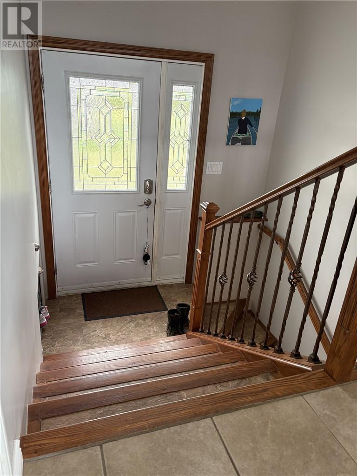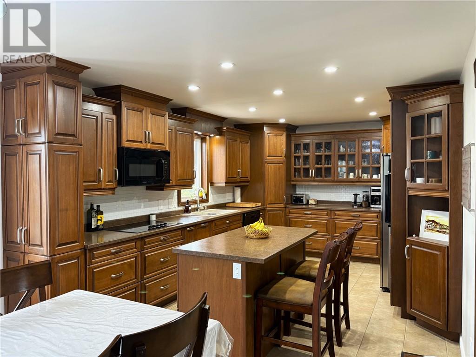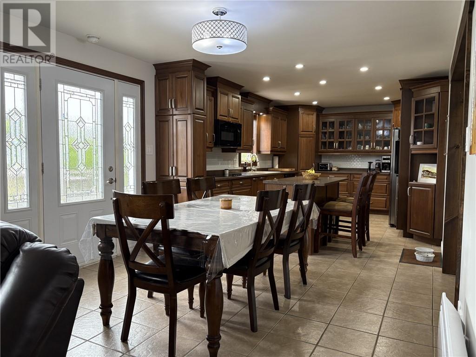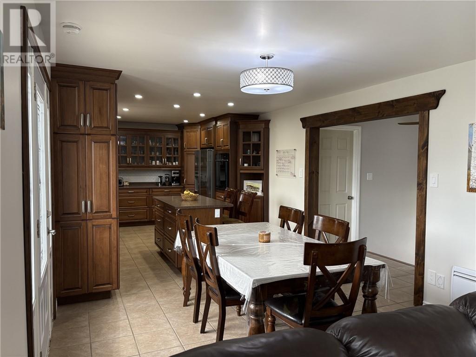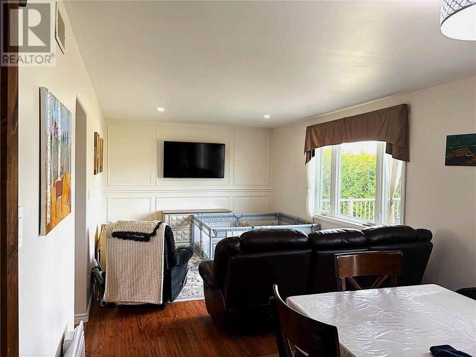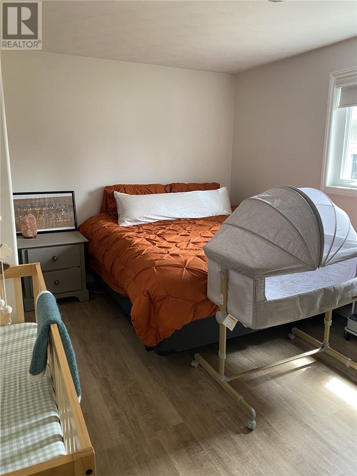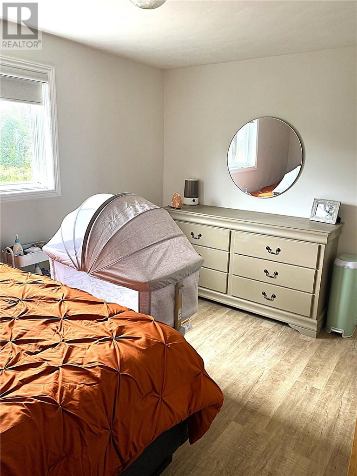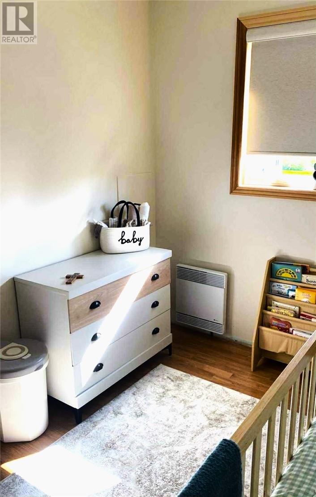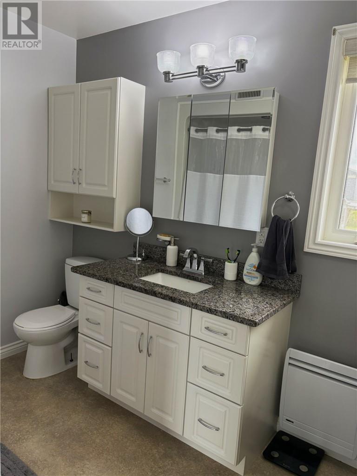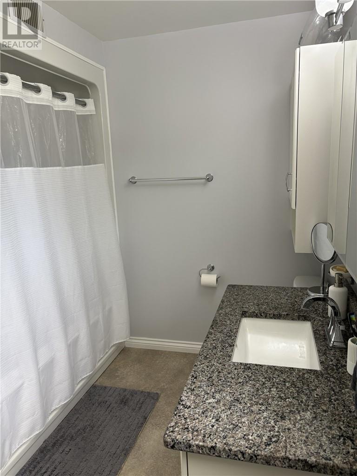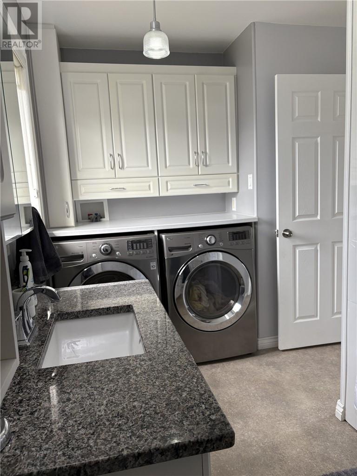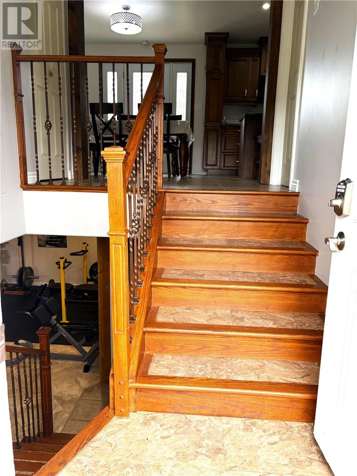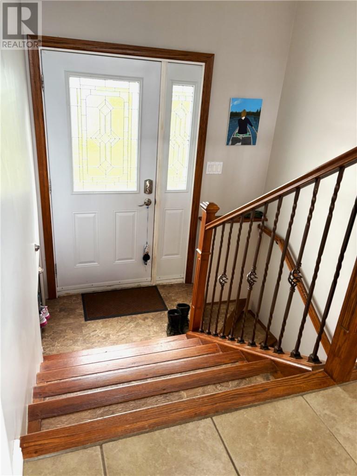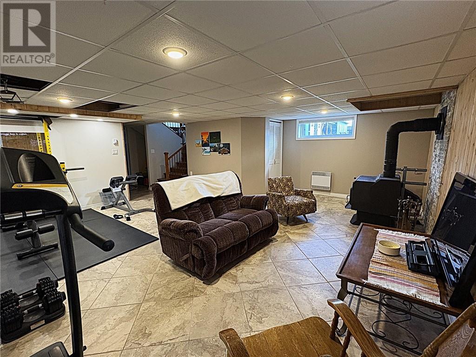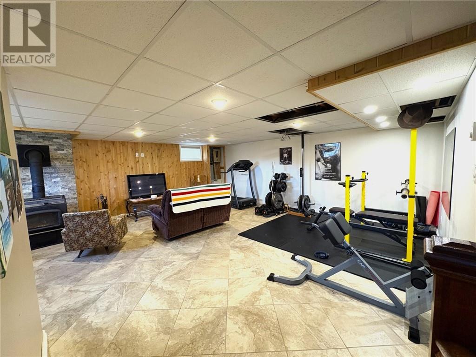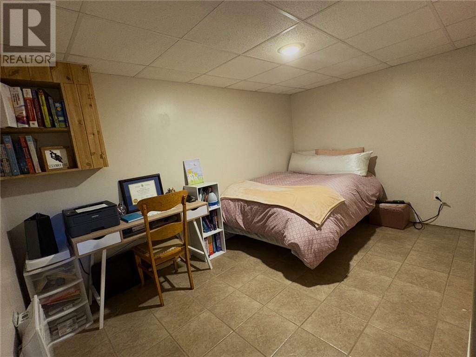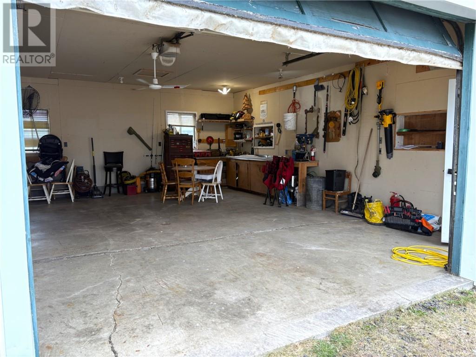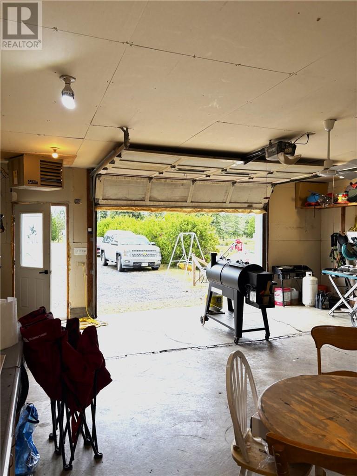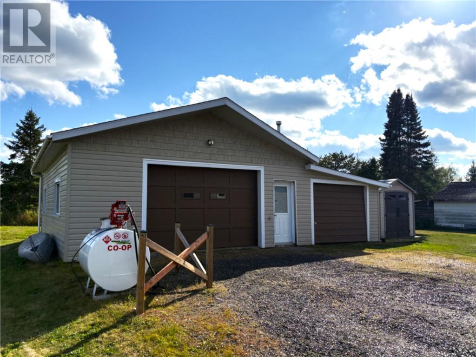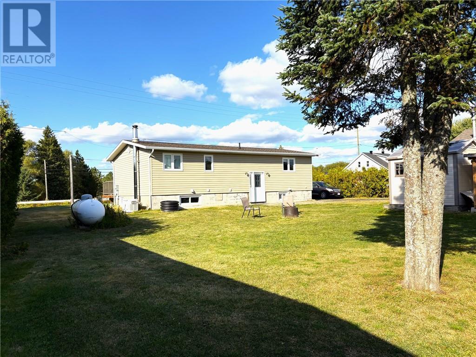746 Hwy 64 Alban, Ontario P0M 1A0
$480,000
Located in Alban is this beautifully updated 2+1 bedroom home nestled on a nicely landscaped 3/4 acre lot. Inside the home you'll find the open concept main floor offering a bright, modern kitchen with custom cabinetry and built in appliances, a dining area and living room. Two generous size bedrooms and a modern bath with main floor laundry complete the upstairs. The finished basement has a large family room with a wood stove, a second full bathroom plus a spare room suitable for a large third bedroom. The 24' x 26' detached garage is insulated and heated plus a lean-too to park the toys and a separate storage shed. The home has been recently renovated in 2019 and many upgrades since then including fiberglass shingles in 2021, hot water tank in 2025, water softener in 2019, plus the home has a propane back up generator giving you peace of mind and comfortable living. Call today for your private showing. (id:50886)
Property Details
| MLS® Number | 2124748 |
| Property Type | Single Family |
| Amenities Near By | Golf Course, Park, Schools, Shopping |
| Community Features | School Bus |
| Equipment Type | Other, Propane Tank, Water Heater - Electric |
| Rental Equipment Type | Other, Propane Tank, Water Heater - Electric |
| Road Type | Paved Road |
| Storage Type | Storage Shed |
| Structure | Shed |
Building
| Bathroom Total | 2 |
| Bedrooms Total | 3 |
| Architectural Style | Bungalow |
| Basement Type | Full |
| Exterior Finish | Vinyl Siding |
| Fireplace Fuel | Wood |
| Fireplace Present | Yes |
| Fireplace Total | 1 |
| Fireplace Type | Woodstove |
| Flooring Type | Laminate, Tile |
| Foundation Type | Block |
| Roof Material | Fiberglass |
| Roof Style | Unknown |
| Stories Total | 1 |
| Type | House |
| Utility Water | Dug Well |
Parking
| Detached Garage | |
| Gravel |
Land
| Access Type | Year-round Access |
| Acreage | No |
| Land Amenities | Golf Course, Park, Schools, Shopping |
| Landscape Features | Vegetable Garden |
| Sewer | Septic System |
| Size Total Text | Under 1/2 Acre |
| Zoning Description | Residential |
Rooms
| Level | Type | Length | Width | Dimensions |
|---|---|---|---|---|
| Lower Level | Bathroom | 6'6 x 9'6 | ||
| Lower Level | Bedroom | 13 x 10'6 | ||
| Lower Level | Family Room | 20 x 22 | ||
| Main Level | Bedroom | 8 x 11'6 | ||
| Main Level | Bedroom | 14 x 11'6 | ||
| Main Level | Living Room | 11'6 x 24'6 | ||
| Main Level | Kitchen | 11'6 x 7 |
https://www.realtor.ca/real-estate/28869133/746-hwy-64-alban
Contact Us
Contact us for more information
Mike Moroun
Salesperson
63 St. David St. N Box 249
Noelville, Ontario P0M 2N0
(705) 898-0000
Mark Lemieux
Salesperson
(705) 560-9492
youronlineagents.com/marklemieux
63 St. David St. N Box 249
Noelville, Ontario P0M 2N0
(705) 898-0000

