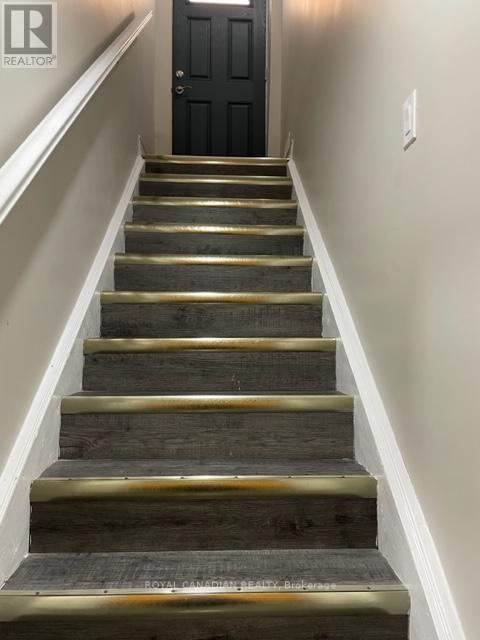746 Miltonbrook Crescent E Milton, Ontario L9T 8N2
$2,000 Monthly
3-year-old legal basement apartment offers 750 sq. ft. of well-designed living space, featuring 2 spacious bedrooms and a private side entrance with a walk-up. Located in a prime area of Milton, right behind Milton Hospital, its just minutes from the Milton Sports Centre, parks, Sobeys, and other key amenities. The apartment boasts a bright, open-concept layout with large windows that allow plenty of natural sunlight throughout. The kitchen is beautifully finished with designer cabinetry, quartz countertops, and a matching quartz backsplash. One parking spot is included. (id:50886)
Property Details
| MLS® Number | W12155717 |
| Property Type | Single Family |
| Community Name | 1038 - WI Willmott |
| Amenities Near By | Place Of Worship, Park, Schools, Hospital |
| Features | Carpet Free |
| Parking Space Total | 1 |
Building
| Bathroom Total | 1 |
| Bedrooms Above Ground | 2 |
| Bedrooms Total | 2 |
| Age | 6 To 15 Years |
| Appliances | Water Softener, Water Meter, Water Heater, Range, Cooktop, Dryer, Microwave, Washer, Refrigerator |
| Basement Development | Finished |
| Basement Features | Separate Entrance |
| Basement Type | N/a (finished) |
| Construction Style Attachment | Detached |
| Cooling Type | Central Air Conditioning |
| Exterior Finish | Brick, Brick Facing |
| Fire Protection | Alarm System, Monitored Alarm, Smoke Detectors |
| Flooring Type | Laminate, Porcelain Tile |
| Foundation Type | Block |
| Heating Fuel | Natural Gas |
| Heating Type | Forced Air |
| Stories Total | 2 |
| Size Interior | 2,500 - 3,000 Ft2 |
| Type | House |
| Utility Water | Municipal Water |
Parking
| No Garage |
Land
| Acreage | No |
| Land Amenities | Place Of Worship, Park, Schools, Hospital |
| Sewer | Sanitary Sewer |
| Size Depth | 101 Ft ,8 In |
| Size Frontage | 37 Ft ,1 In |
| Size Irregular | 37.1 X 101.7 Ft |
| Size Total Text | 37.1 X 101.7 Ft |
Rooms
| Level | Type | Length | Width | Dimensions |
|---|---|---|---|---|
| Basement | Living Room | 4.6 m | 3.98 m | 4.6 m x 3.98 m |
| Basement | Kitchen | 3.1 m | 3.1 m | 3.1 m x 3.1 m |
| Basement | Bedroom | 3.22 m | 3.99 m | 3.22 m x 3.99 m |
| Basement | Bedroom 2 | 3.07 m | 3.74 m | 3.07 m x 3.74 m |
| Basement | Bathroom | 1.52 m | 2.43 m | 1.52 m x 2.43 m |
| Basement | Laundry Room | 1.31 m | 1.31 m | 1.31 m x 1.31 m |
Utilities
| Cable | Installed |
| Sewer | Installed |
Contact Us
Contact us for more information
Sreedhar Jayanthi
Salesperson
2896 Slough St Unit #1
Mississauga, Ontario L4T 1G3
(905) 364-0727
(905) 364-0728
www.royalcanadianrealty.com





























