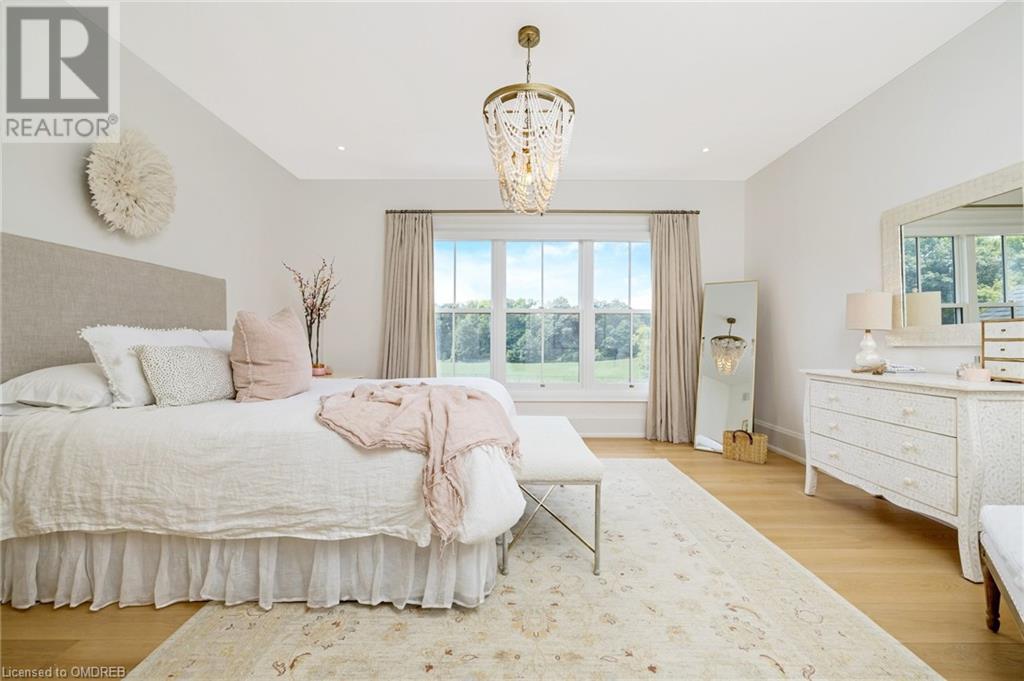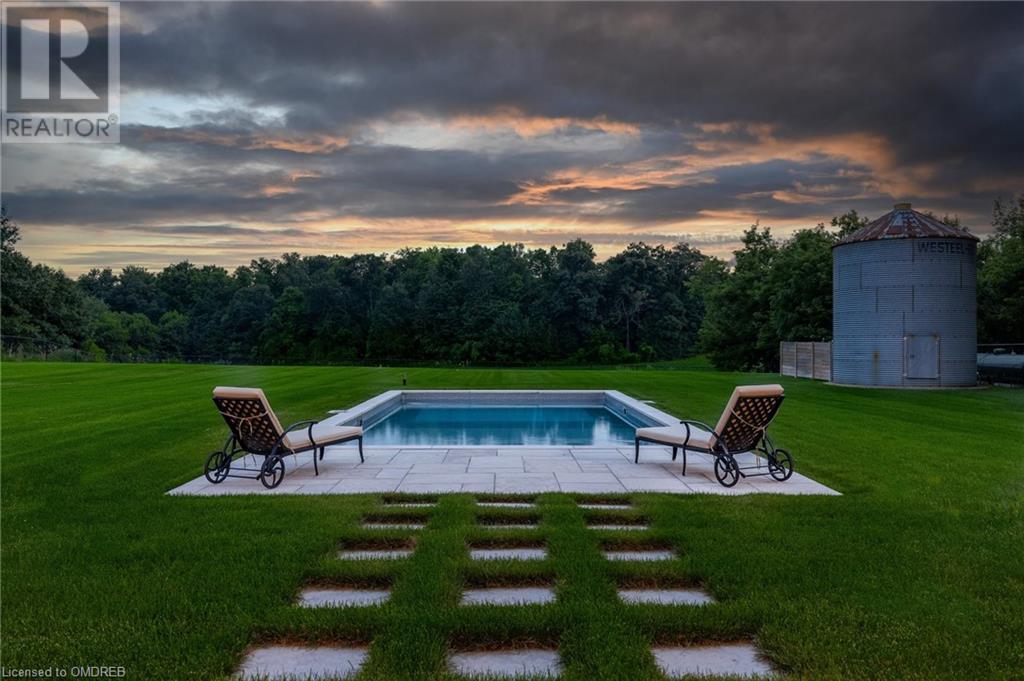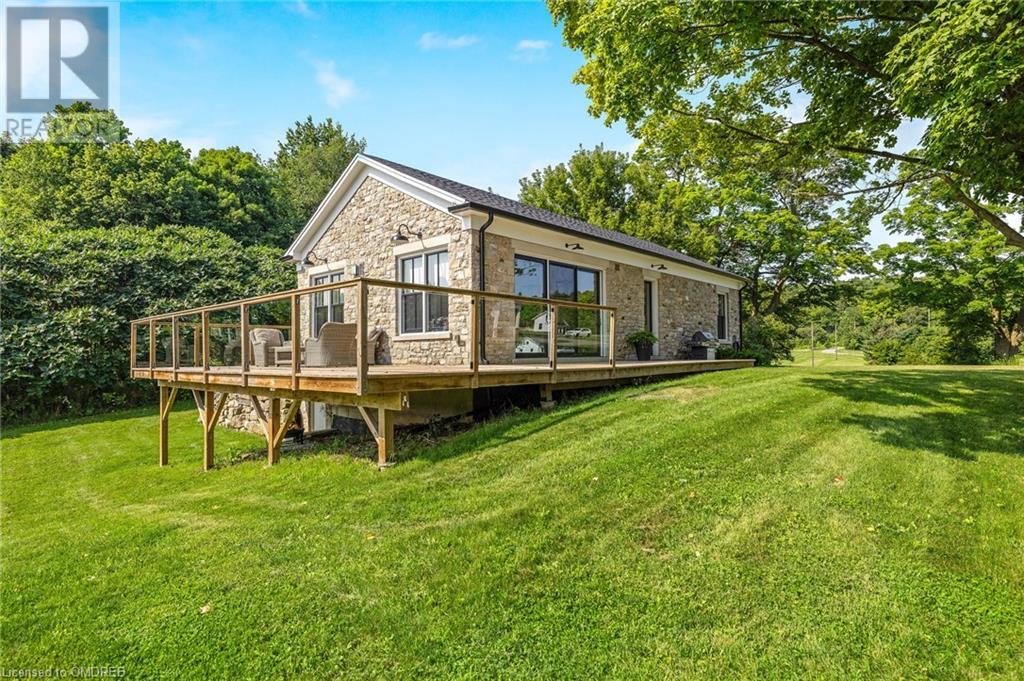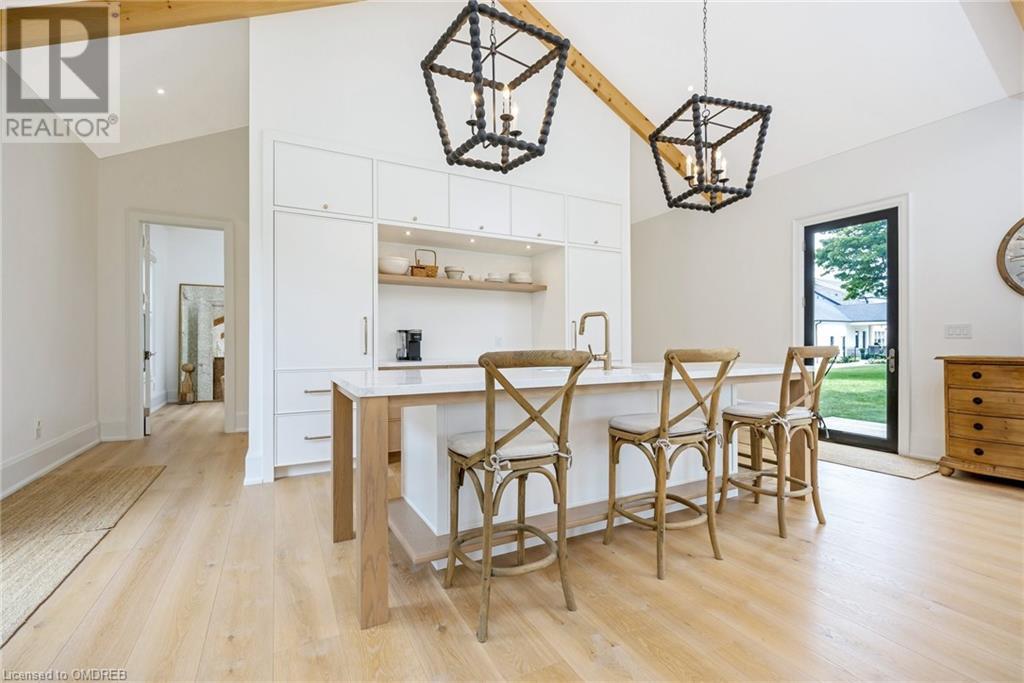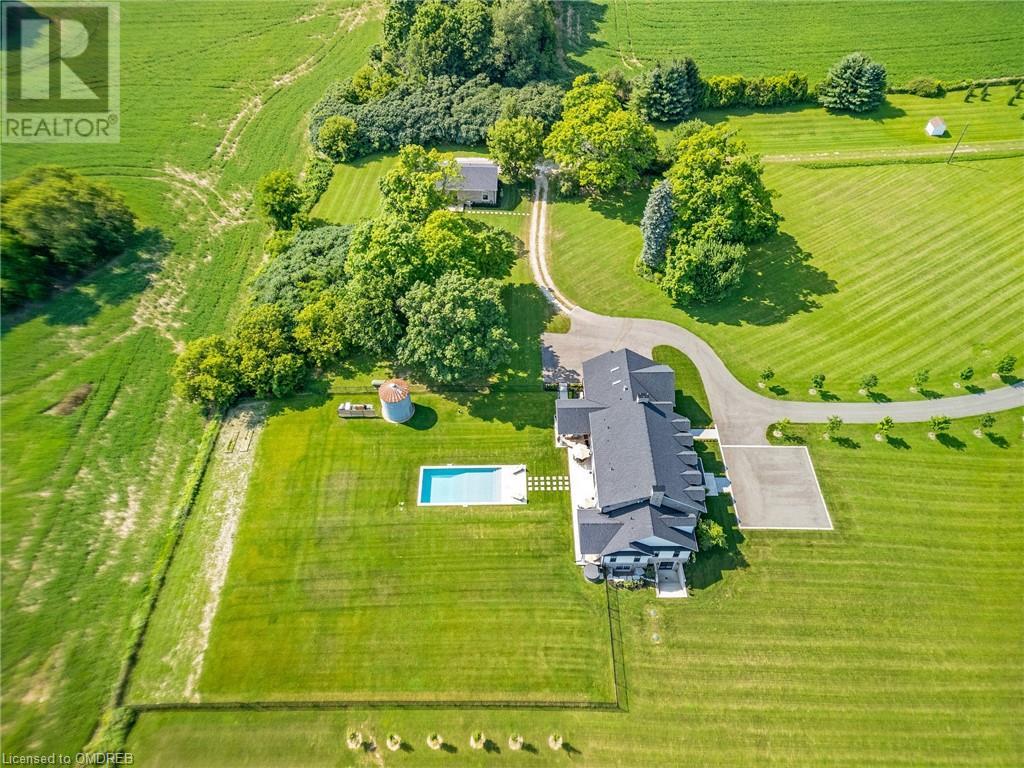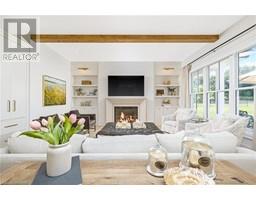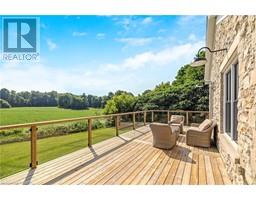7460 Appleby Line Milton, Ontario L9E 0M9
$5,995,000
This unsurpassed country estate is nestled on the beautiful Niagara Escarpment. Situated on 10 acres surrounded by pristine farmland, ensuring privacy/panoramic views in every direction, this custom designed farmhouse (2020) features stones harvested f/ original heritage farmhouse. Enter the grand 2-storey foyer and take in the natural light, 9” Northern Wideplank European oak floors and open concept floor plan w/ 10’ ceilings on main level. The custom kitchen features Wolf/Sub-Zero/Bosch appliances, massive island, pantry, quartz counters, WO to patio, separate prep kitchen w/ wall oven, micro, 2 D/Ws. The great room offers a fireplace, desk area, BI cabinetry and the separate dining room has a butler’s pantry w/ winefridge/icemaker, sink, coffee station. The main floor primary bedroom offers vaulted ceilings, 2 WI closets, luxury 5-pc ensuite and WO to your private oasis w/ hot tub and 18’ x 36’ Hamptons-style saltwater pool. The auxiliary entrance has a stone feature wall, powder room, and leads to the 2nd floor bonus room (office or FIFTH BEDROOM). The 2nd floor offers 3 large bedrooms, each w/ ensuite, and laundry. The WALKOUT LOWER LEVEL has 9.5’ ceilings, vinyl corkback insulated floors for warmth, 3-pc bath, SIXTH BEDROOM, gym w/ WO (or SEVENTH BEDROOM) w/ loads of finished space. The SEPARATE STONE GUEST COTTAGE w/ separate 100 amp service features a great room w/ vaulted ceiling, fireplace, custom kitchen w/ massive island, bedroom, 3-pc bath and wraparound porch w/ breathtaking views. There is also a CARRIAGE HOUSE w/ equipment storage and finished heated locker room for the reg size singles tennis court (pickleball), ice rink. Addit’l features: all bathrooms floors heated, I/G sprinklers, WHOLE HOME GENERATOR, no carpet, wired for future EV charger, BELL FIBE HIGHSPEED INTERNET. Too many upgrades to list. Detail Sheet attached. Ideally situated: close proximity to Milton, Burlington, all major arteries, Pearson Airport, golf, many conservations areas. (id:50886)
Property Details
| MLS® Number | 40647239 |
| Property Type | Single Family |
| AmenitiesNearBy | Ski Area |
| CommunityFeatures | Quiet Area, School Bus |
| EquipmentType | Propane Tank |
| Features | Conservation/green Belt, Paved Driveway, Country Residential |
| ParkingSpaceTotal | 23 |
| PoolType | Inground Pool |
| RentalEquipmentType | Propane Tank |
| Structure | Tennis Court, Barn |
| ViewType | View (panoramic) |
Building
| BathroomTotal | 6 |
| BedroomsAboveGround | 4 |
| BedroomsBelowGround | 1 |
| BedroomsTotal | 5 |
| ArchitecturalStyle | 2 Level |
| BasementDevelopment | Finished |
| BasementType | Full (finished) |
| ConstructedDate | 2020 |
| ConstructionStyleAttachment | Detached |
| CoolingType | Central Air Conditioning |
| ExteriorFinish | Stone |
| FireplaceFuel | Propane |
| FireplacePresent | Yes |
| FireplaceTotal | 2 |
| FireplaceType | Other - See Remarks |
| FoundationType | Poured Concrete |
| HeatingFuel | Propane |
| HeatingType | Forced Air |
| StoriesTotal | 2 |
| SizeInterior | 7450 Sqft |
| Type | House |
| UtilityWater | Drilled Well |
Parking
| Attached Garage |
Land
| AccessType | Highway Access |
| Acreage | Yes |
| LandAmenities | Ski Area |
| LandscapeFeatures | Lawn Sprinkler |
| Sewer | Septic System |
| SizeDepth | 732 Ft |
| SizeFrontage | 601 Ft |
| SizeIrregular | 10.03 |
| SizeTotal | 10.03 Ac|10 - 24.99 Acres |
| SizeTotalText | 10.03 Ac|10 - 24.99 Acres |
| ZoningDescription | Necab |
Rooms
| Level | Type | Length | Width | Dimensions |
|---|---|---|---|---|
| Second Level | Laundry Room | Measurements not available | ||
| Second Level | 4pc Bathroom | Measurements not available | ||
| Second Level | Bedroom | 15'10'' x 14'6'' | ||
| Second Level | 3pc Bathroom | Measurements not available | ||
| Second Level | Bedroom | 15'10'' x 14'6'' | ||
| Second Level | 4pc Bathroom | Measurements not available | ||
| Second Level | Bedroom | 15'10'' x 14'4'' | ||
| Second Level | Office | 35'4'' x 20'11'' | ||
| Basement | Recreation Room | 27'11'' x 19'6'' | ||
| Basement | 3pc Bathroom | Measurements not available | ||
| Basement | Gym | 25'0'' x 20'2'' | ||
| Basement | Bedroom | 24'11'' x 17'5'' | ||
| Basement | Office | 22'7'' x 17'0'' | ||
| Main Level | Laundry Room | Measurements not available | ||
| Main Level | 5pc Bathroom | Measurements not available | ||
| Main Level | Primary Bedroom | 17'0'' x 16'0'' | ||
| Main Level | 3pc Bathroom | Measurements not available | ||
| Main Level | Eat In Kitchen | 21'8'' x 11'5'' | ||
| Main Level | Dining Room | 16'0'' x 13'11'' | ||
| Main Level | Great Room | 25'5'' x 17'6'' |
https://www.realtor.ca/real-estate/27418851/7460-appleby-line-milton
Interested?
Contact us for more information
Sandy Hatzis
Salesperson
345 Steeles Ave E
Milton, Ontario L9T 3G6
Andrea Jones
Broker
345 Steeles Ave E
Milton, Ontario L9T 3G6
























