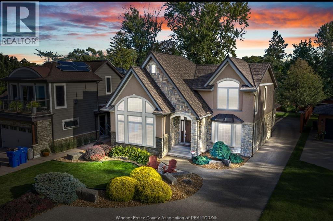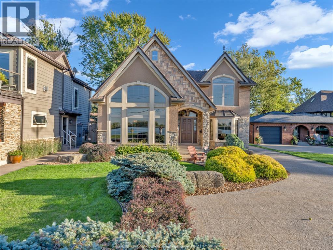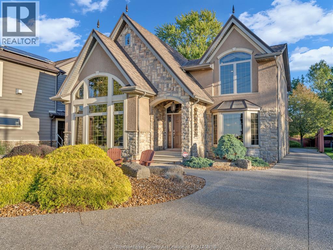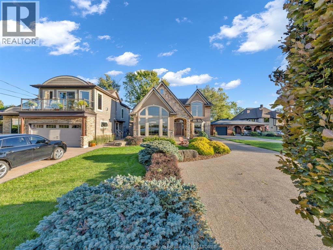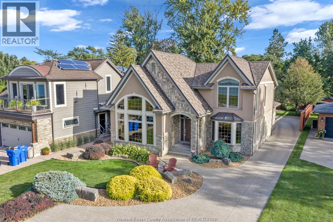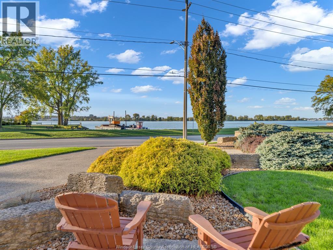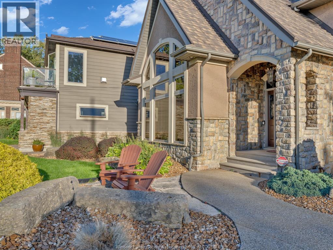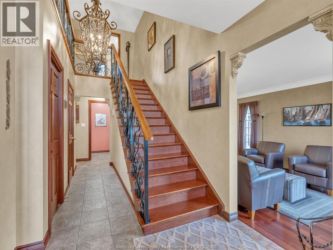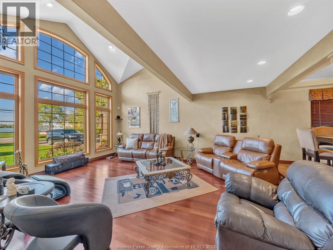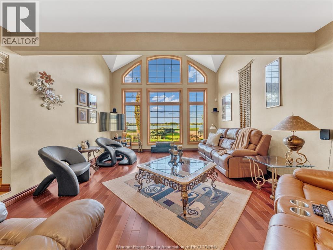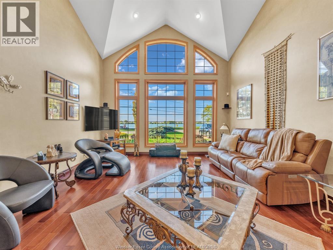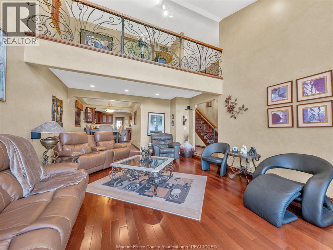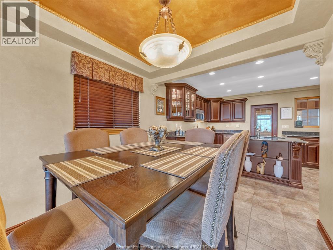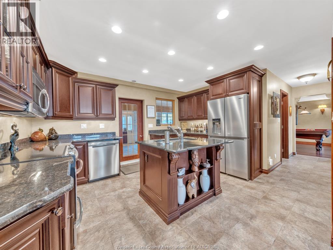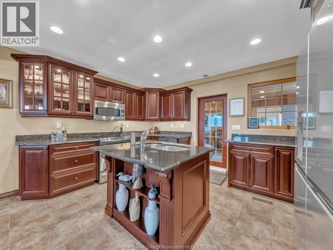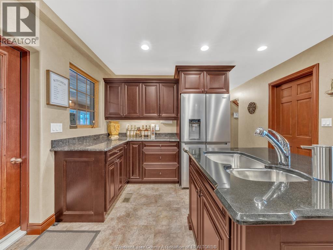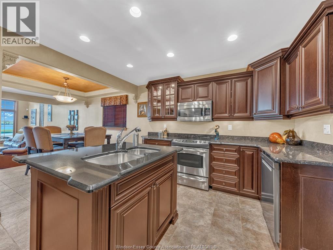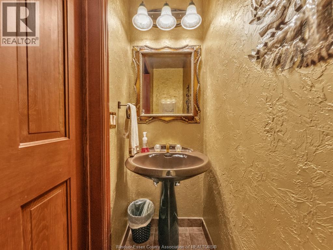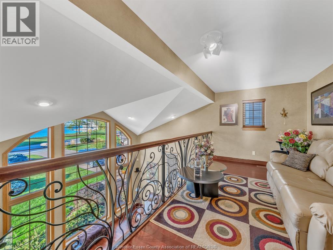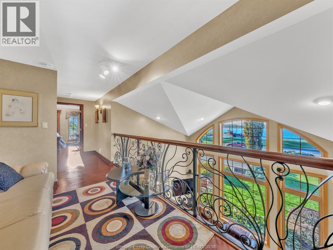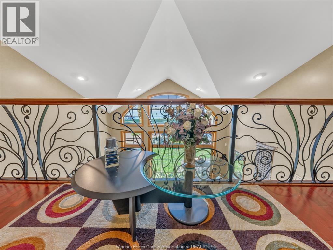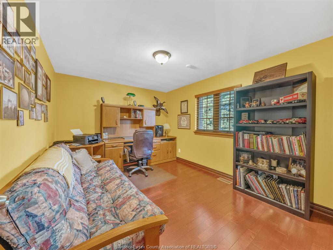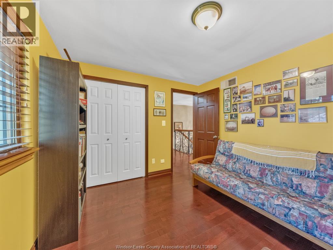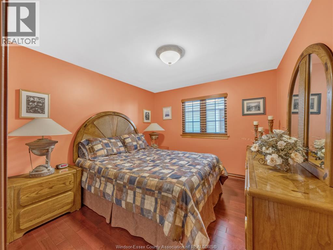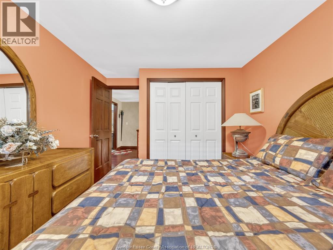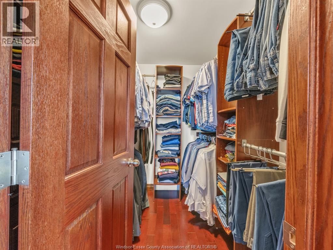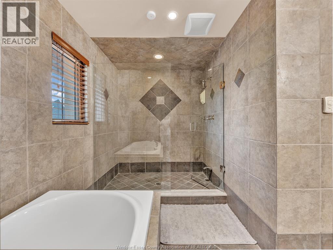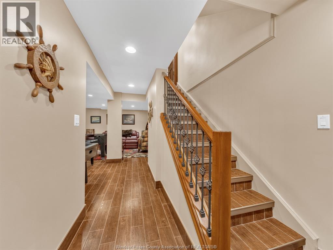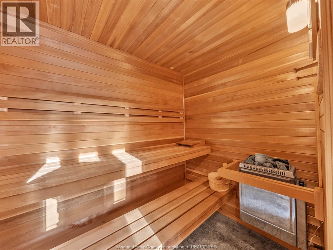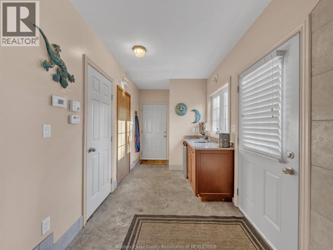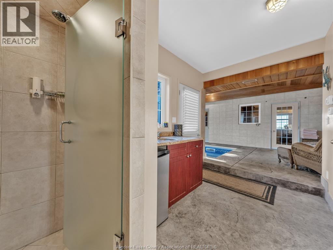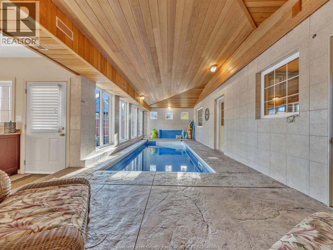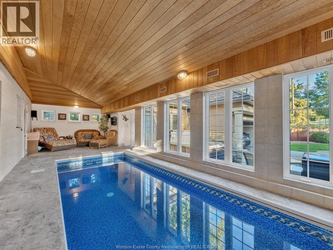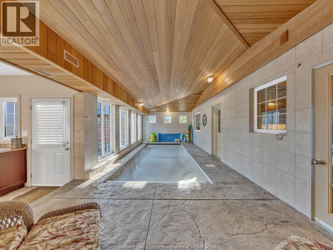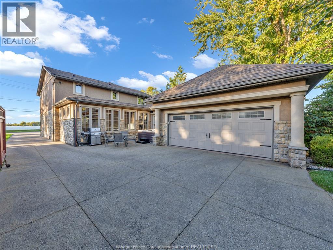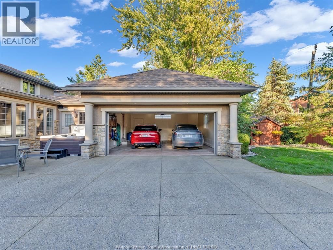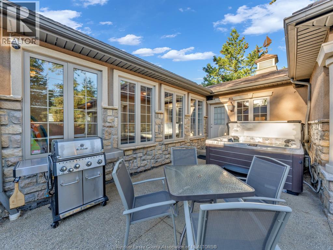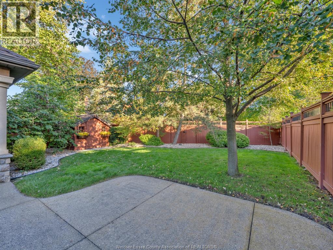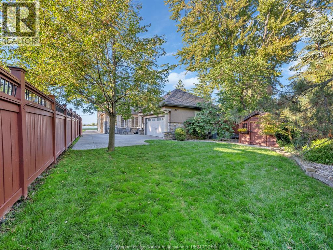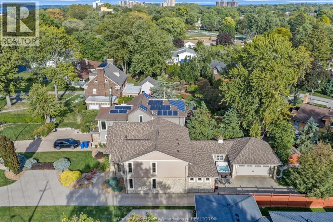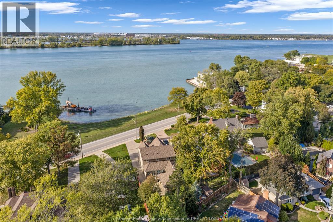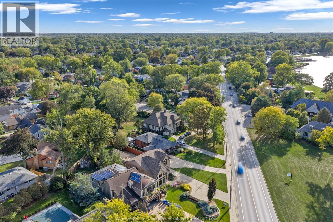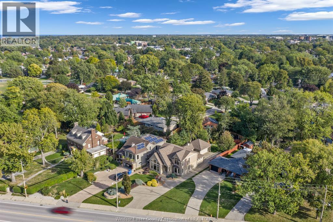7465 Riverside Windsor, Ontario N8S 1C8
$1,590,000
An Exceptional Waterfront Retreat This fabulous two-storey residence offers unobstructed water views and timeless design, blending stone and stucco with sophisticated custom finishes throughout. Inside, you'll find 3 bedrooms and 4 baths, including a stunning master suite with a spacious walk-in closet and spa-inspired ensuite. Brazilian walnut hardwood, soaring ceilings, and a gourmet granite kitchen with stainless steel appliances set the tone for refined living. Designed for year-round enjoyment, the home features an indoor pool with retractable cover, sauna, sitting area, and full bath, your private wellness retreat regardless of the season. Outdoors, relax in the hot tub or enjoy the large fenced yard, perfect for entertaining and family gatherings. Offering an impressive 3000 square ft plus a fully finished basement and heated double garage add comfort and convenience to this one-of-a-kind property. Metal roof. Experience luxury, leisure, and lifestyle in a home where every detail has been thoughtfully designed.. (id:50886)
Property Details
| MLS® Number | 25025210 |
| Property Type | Single Family |
| Features | Paved Driveway, Concrete Driveway, Finished Driveway |
| Pool Features | Pool Equipment |
| Pool Type | Inground Pool, Indoor Pool |
Building
| Bathroom Total | 4 |
| Bedrooms Above Ground | 3 |
| Bedrooms Total | 3 |
| Appliances | Hot Tub, Dishwasher, Dryer, Microwave Range Hood Combo, Refrigerator, Stove, Washer |
| Construction Style Attachment | Detached |
| Cooling Type | Central Air Conditioning |
| Exterior Finish | Stone, Concrete/stucco |
| Flooring Type | Ceramic/porcelain, Hardwood |
| Foundation Type | Block |
| Half Bath Total | 2 |
| Heating Fuel | See Remarks |
| Heating Type | Boiler, Forced Air |
| Stories Total | 2 |
| Type | House |
Parking
| Garage | |
| Heated Garage | |
| Inside Entry |
Land
| Acreage | No |
| Fence Type | Fence |
| Landscape Features | Landscaped |
| Size Irregular | 60 X 200 Ft |
| Size Total Text | 60 X 200 Ft |
| Zoning Description | Res |
Rooms
| Level | Type | Length | Width | Dimensions |
|---|---|---|---|---|
| Second Level | 4pc Ensuite Bath | Measurements not available | ||
| Second Level | 4pc Bathroom | Measurements not available | ||
| Second Level | Bedroom | Measurements not available | ||
| Second Level | Bedroom | Measurements not available | ||
| Second Level | Primary Bedroom | Measurements not available | ||
| Lower Level | Hobby Room | Measurements not available | ||
| Lower Level | Workshop | Measurements not available | ||
| Lower Level | Utility Room | Measurements not available | ||
| Lower Level | Recreation Room | Measurements not available | ||
| Lower Level | Storage | Measurements not available | ||
| Main Level | 2pc Bathroom | Measurements not available | ||
| Main Level | 2pc Bathroom | Measurements not available | ||
| Main Level | Other | Measurements not available | ||
| Main Level | Eating Area | Measurements not available | ||
| Main Level | Kitchen | Measurements not available | ||
| Main Level | Family Room | Measurements not available | ||
| Main Level | Dining Room | Measurements not available | ||
| Main Level | Living Room | Measurements not available | ||
| Main Level | Foyer | Measurements not available |
https://www.realtor.ca/real-estate/28946798/7465-riverside-windsor
Contact Us
Contact us for more information
Rachelle Genna-Goulet
Sales Person
rachelleandshirley.com/
6505 Tecumseh Road East
Windsor, Ontario N8T 1E7
(519) 944-5955
(519) 944-3387
www.remax-preferred-on.com/
Elise Popa
Sales Person
6505 Tecumseh Road East
Windsor, Ontario N8T 1E7
(519) 944-5955
(519) 944-3387
www.remax-preferred-on.com/

