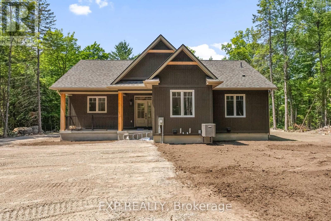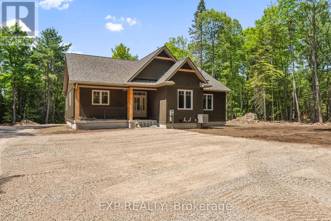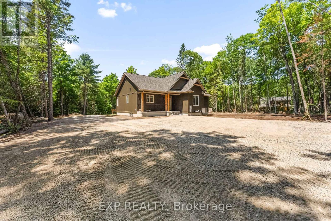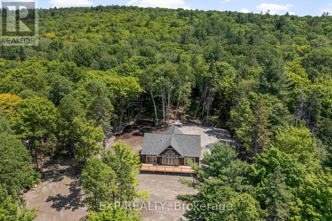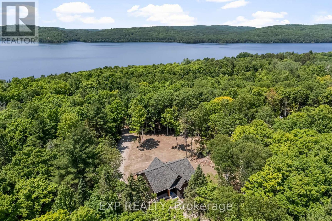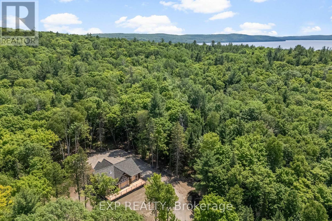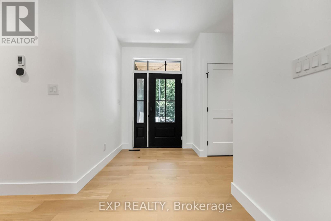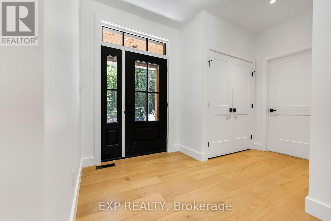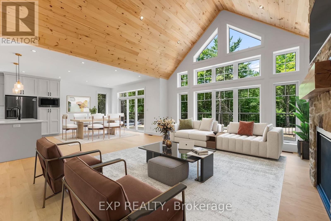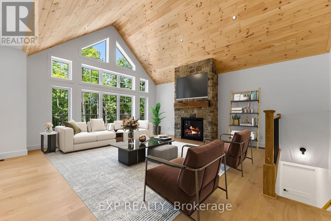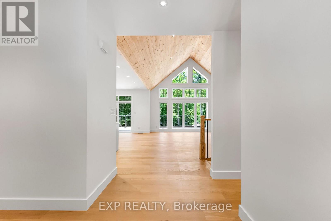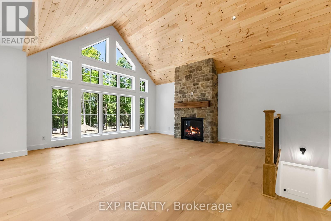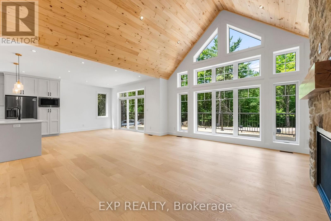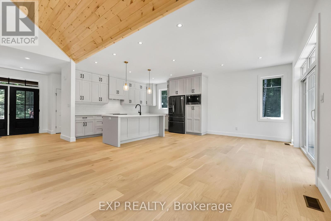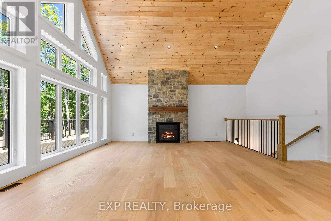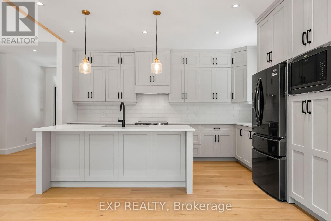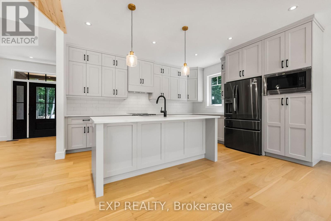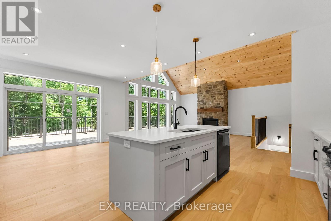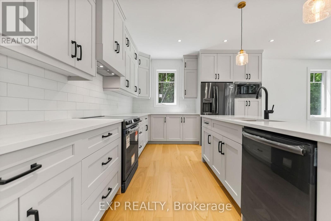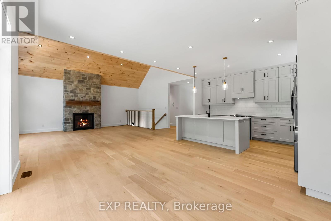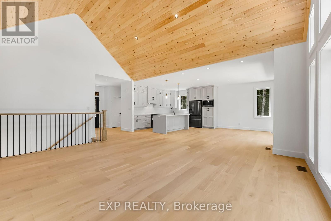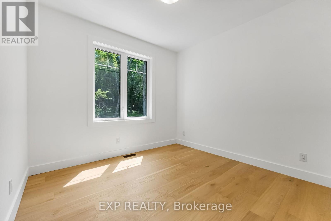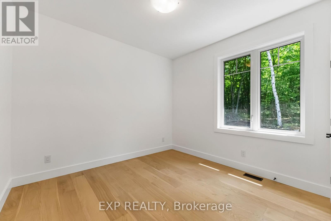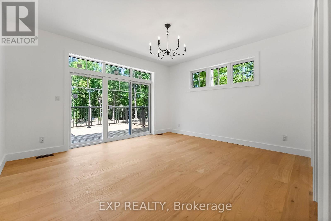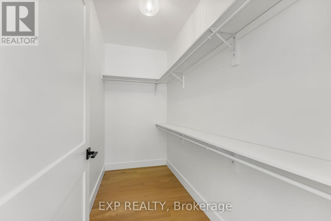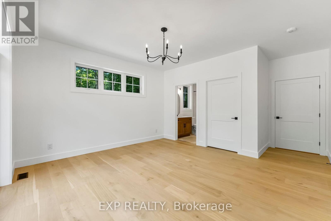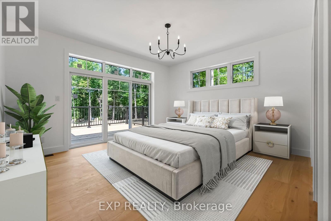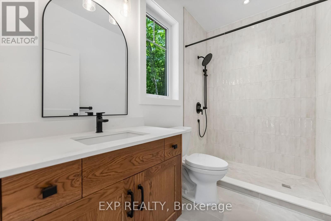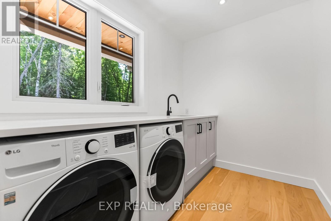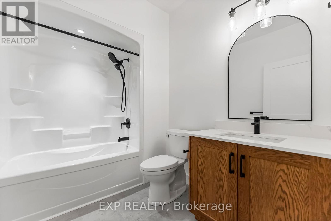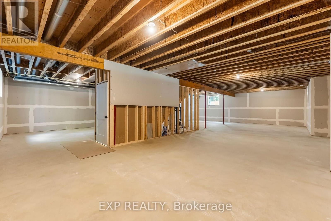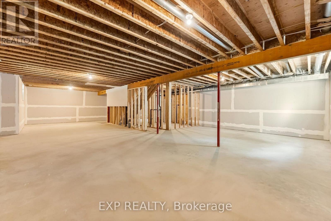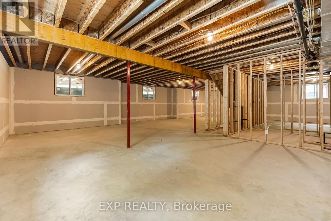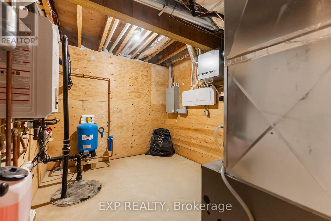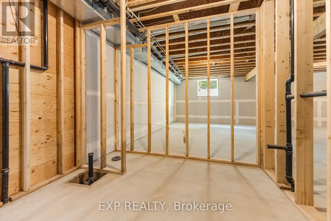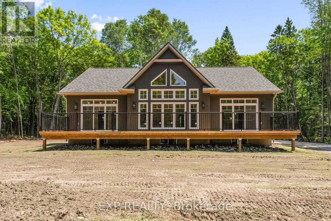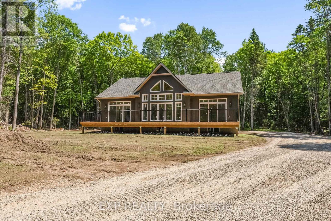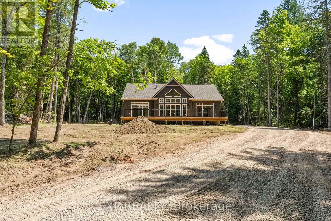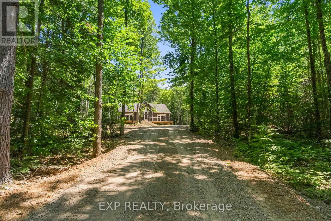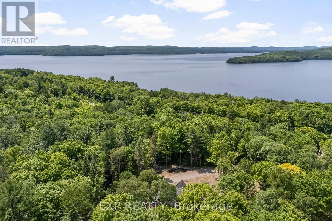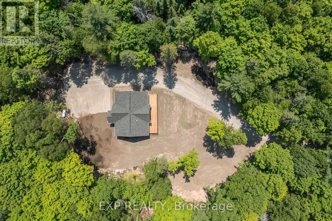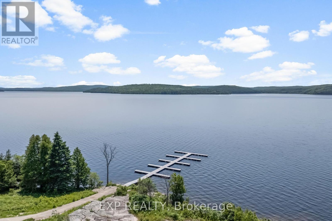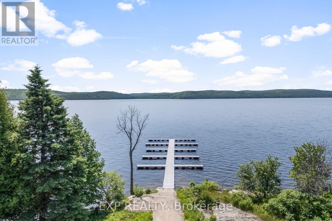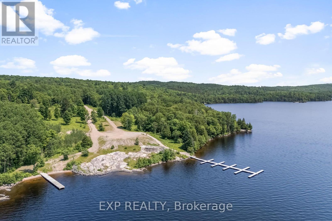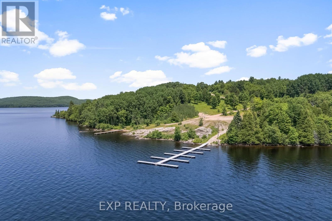747 Lakewoods Drive Madawaska Valley, Ontario K0J 1B0
$1,100,000
Welcome to 747 Lakewoods Dr, located in True North Lakewoods Estates, just steps from Bark Lake. This newly built bungalow home features 3 bedrooms and 2 full bathrooms, including a spacious primary bedroom with a walk-in closet and a generous ensuite, plus 2 additional bedrooms on the main level. A bright, open-concept living area with an abundance of natural light with ease of access leading to the deck.. The modern kitchen includes ample cabinetry, quartz countertops & island, and brand-new stainless steel appliances. A main-level laundry room with a utility sink adds extra convenience. Engineered hardwood flooring adds warmth, with a cozy stone fireplace and mantle creates an inviting atmosphere. Built for long-term comfort and efficiency, the home includes an insulated ICF foundation, in-floor heating, forced air propane heat, central air conditioning, and hot water on demand. The full, unfinished basement features a rough-in for a future bathroom and provides plenty of space for storage or future development. A curved driveway offers privacy from the road, and the landscaped yard is ready for your personal touch. A generator transfer switch is already in place, ensuring peace of mind throughout the seasons. Located on a year-round access via a municipally maintained road, making it an ideal option for full-time living, a weekend getaway, or a lifestyle investment. Optional dock slips and a public boat launch are just a short walk away, offering easy access to one of the regions most scenic lakes. With 90% of Bark Lakes shoreline protected as crown land, the natural beauty of the area is preserved. A nearby waterfall and access to extensive ATV and snowmobile trails make this a four-season playground for outdoor enthusiasts. Just 15 kilometres from Barrys Bay, the property offers the perfect balance of seclusion and convenience, with nearby access to shopping, dining, healthcare, and other local amenities. This home comes equipped with Tarion Warranty. (id:50886)
Property Details
| MLS® Number | X12279890 |
| Property Type | Single Family |
| Community Name | 570 - Madawaska Valley |
| Amenities Near By | Hospital |
| Features | Hillside, Wooded Area, Rolling, Partially Cleared |
| Parking Space Total | 6 |
| Structure | Deck, Dock |
Building
| Bathroom Total | 2 |
| Bedrooms Above Ground | 3 |
| Bedrooms Total | 3 |
| Age | New Building |
| Amenities | Fireplace(s) |
| Appliances | Water Heater - Tankless, Dishwasher, Dryer, Microwave, Hood Fan, Stove, Washer, Refrigerator |
| Architectural Style | Bungalow |
| Basement Development | Unfinished |
| Basement Type | Full (unfinished) |
| Construction Style Attachment | Detached |
| Cooling Type | Central Air Conditioning, Air Exchanger |
| Exterior Finish | Wood |
| Fire Protection | Smoke Detectors |
| Fireplace Present | Yes |
| Fireplace Total | 1 |
| Flooring Type | Hardwood |
| Foundation Type | Insulated Concrete Forms |
| Heating Fuel | Propane |
| Heating Type | Forced Air |
| Stories Total | 1 |
| Size Interior | 1,500 - 2,000 Ft2 |
| Type | House |
| Utility Water | Drilled Well |
Parking
| No Garage |
Land
| Access Type | Public Road, Private Docking |
| Acreage | No |
| Land Amenities | Hospital |
| Landscape Features | Landscaped |
| Sewer | Septic System |
| Size Depth | 618 Ft ,2 In |
| Size Frontage | 196 Ft ,10 In |
| Size Irregular | 196.9 X 618.2 Ft |
| Size Total Text | 196.9 X 618.2 Ft |
| Soil Type | Mixed Soil |
| Zoning Description | Rural Residential |
Rooms
| Level | Type | Length | Width | Dimensions |
|---|---|---|---|---|
| Lower Level | Cold Room | 6.2 m | 1.82 m | 6.2 m x 1.82 m |
| Main Level | Kitchen | 4.57 m | 3.35 m | 4.57 m x 3.35 m |
| Main Level | Dining Room | 4.57 m | 3.4 m | 4.57 m x 3.4 m |
| Main Level | Great Room | 5.3 m | 6.55 m | 5.3 m x 6.55 m |
| Main Level | Laundry Room | 2.81 m | 2.13 m | 2.81 m x 2.13 m |
| Main Level | Bathroom | 2.69 m | 2.69 m | 2.69 m x 2.69 m |
| Main Level | Primary Bedroom | 4.57 m | 5.58 m | 4.57 m x 5.58 m |
| Main Level | Bathroom | 1.67 m | 2.92 m | 1.67 m x 2.92 m |
| Main Level | Other | 1.62 m | 3.12 m | 1.62 m x 3.12 m |
| Main Level | Bedroom 2 | 3.25 m | 4.41 m | 3.25 m x 4.41 m |
| Main Level | Bedroom 3 | 3.3 m | 3.32 m | 3.3 m x 3.32 m |
Utilities
| Electricity | Installed |
| Wireless | Available |
| Electricity Connected | Connected |
Contact Us
Contact us for more information
Clinton Roche
Salesperson
www.teamroche.ca/
Suite 1b, 1c, 19538 Opeongo Line
Barry's Bay, Ontario K0J 1B0
(613) 756-1430
(647) 849-3180
Coralie Tennant
Salesperson
Suite 1b, 1c, 19538 Opeongo Line
Barry's Bay, Ontario K0J 1B0
(613) 756-1430
(647) 849-3180

