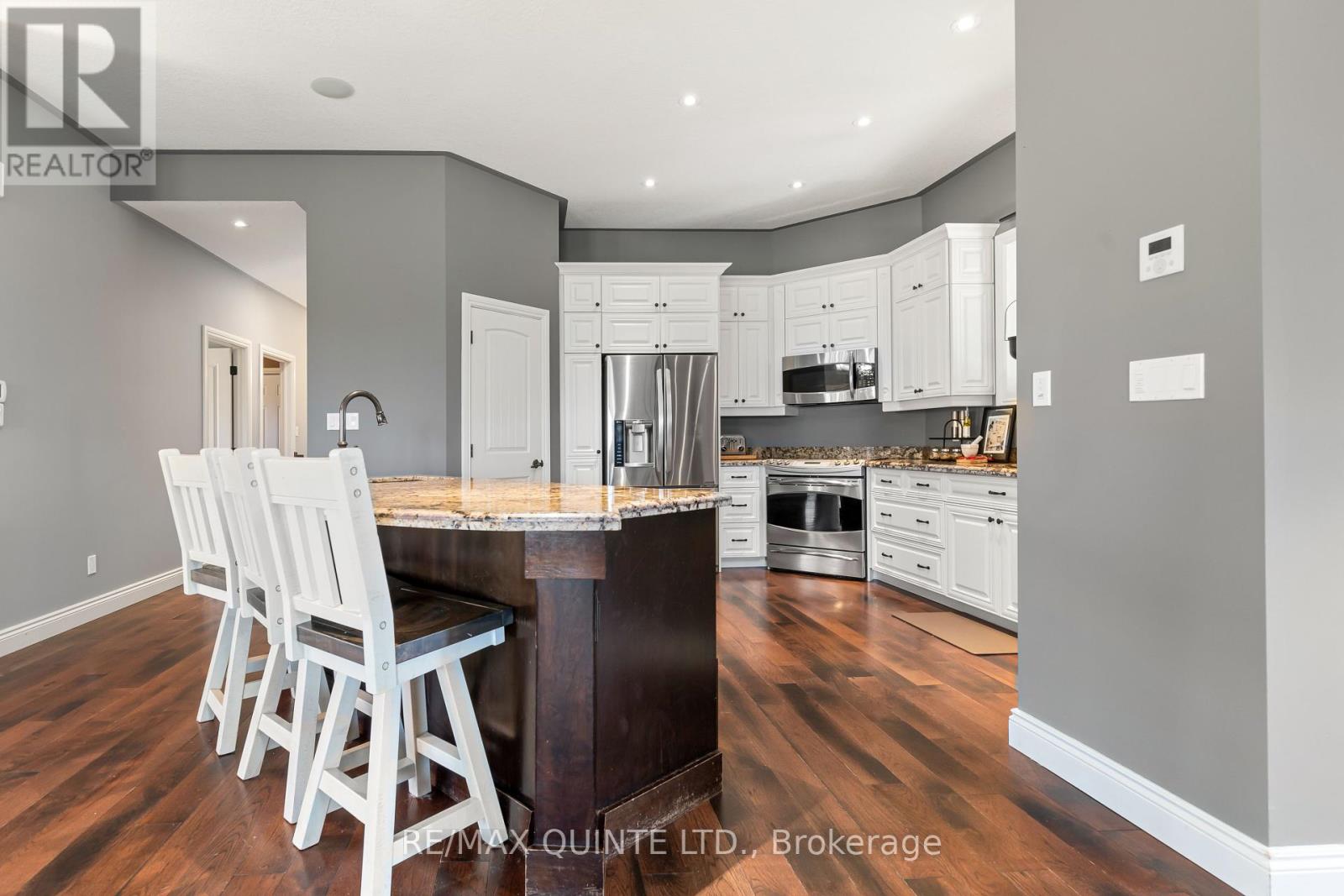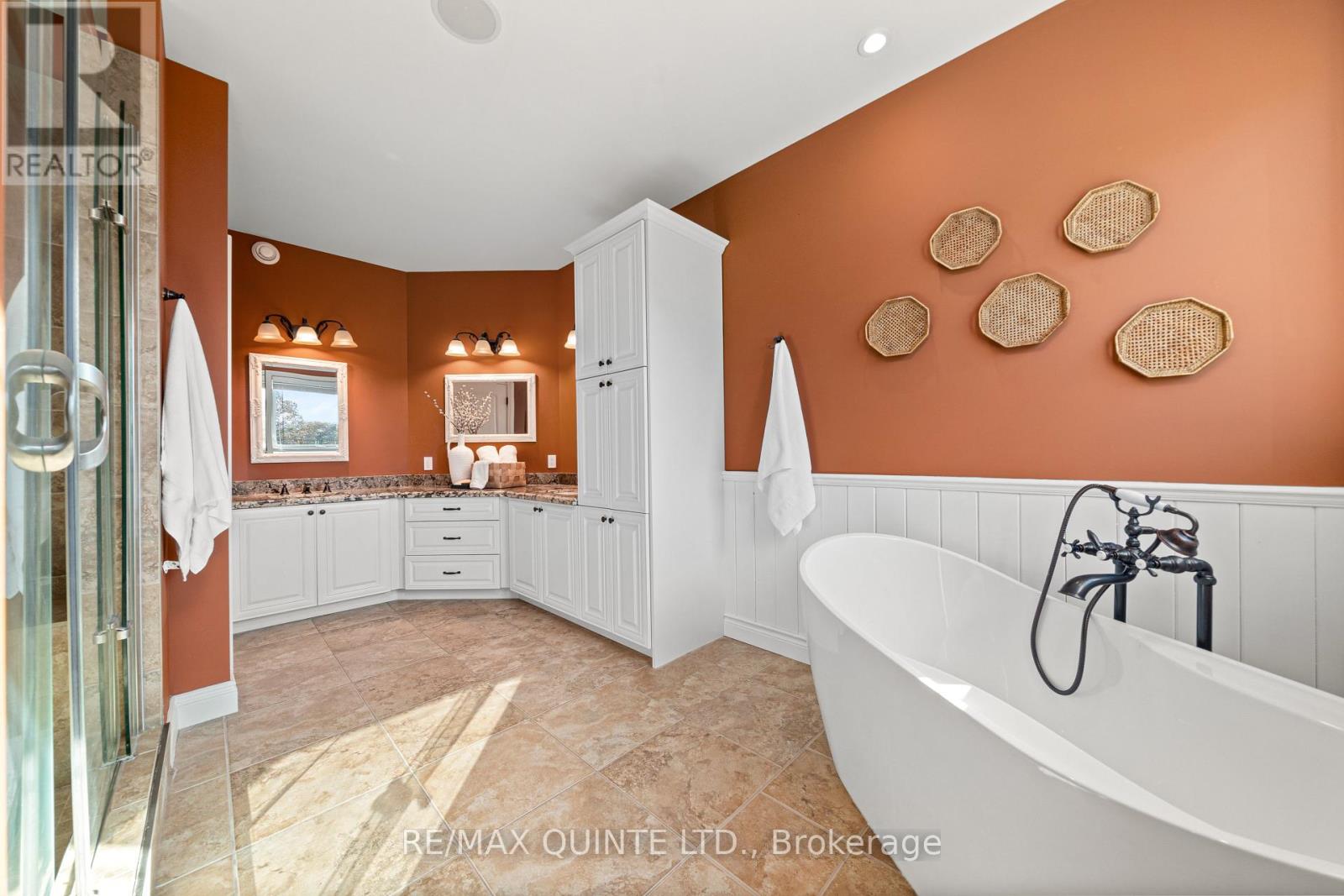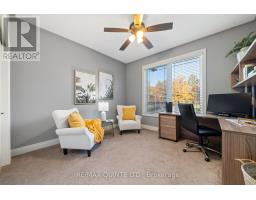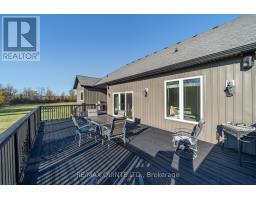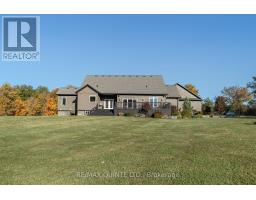747 Mcfarlane Road Tyendinaga, Ontario K0K 3A0
$1,199,900
Escape to a true country retreat! This stunning 13-year-old bungalow is set on over 13 picturesque acres, offering endless possibilities, including potential severance. Surrounded by lush trees, open fields, and a serene creek, this property is a true haven for nature lovers. With 5000 sq ft square feet of beautifully finished living space, this home offers a functional layout, tasteful design and plenty of upgrades. The open-concept main level is perfect for modern living. With a spacious kitchen boasting ample cabinetry, granite counters, a large island with seating, a prep sink, and dual wine/beverage fridge. Flowing seamlessly into the sun-filled living room, and dining room, making this an ideal space for entertaining. The living are is complete with vaulted ceilings, window filled walls, and a stone-faced propane fireplace. The dining area features two exterior doors, one opening to a three-season sunroom and the other to a south-facing two-tiered deck. The main level offers four generous bedrooms, including a stunning primary suite with vaulted ceilings, a cedar walk-in closet, and a luxurious ensuite featuring double sinks, a soaker tub, and a walk-in shower. A full bath and a large laundry/mudroom with direct access from the three-car garage complete this level. Outside, youll find a paved driveway with ample space for trailers, boats, and plenty of vehicles. Another ideal entertaining space can be found in the fully finished basement- featuring a large rec room with plenty of space for a games or play area. The basement is complete with two additional bedrooms, a full bath, and plenty of storage.The expansive backyard provides privacy and plenty of room for a pool, perfect for summer fun and relaxation. (id:50886)
Property Details
| MLS® Number | X11920132 |
| Property Type | Single Family |
| AmenitiesNearBy | Schools |
| CommunityFeatures | Community Centre, School Bus |
| Features | Wooded Area, Irregular Lot Size, Flat Site, Sump Pump |
| ParkingSpaceTotal | 13 |
| Structure | Deck, Porch, Porch |
Building
| BathroomTotal | 3 |
| BedroomsAboveGround | 4 |
| BedroomsBelowGround | 2 |
| BedroomsTotal | 6 |
| Amenities | Fireplace(s) |
| Appliances | Water Heater - Tankless, Garage Door Opener Remote(s), Water Heater, Water Purifier, Water Treatment, Blinds, Dishwasher, Dryer, Microwave, Refrigerator, Stove, Washer |
| ArchitecturalStyle | Bungalow |
| BasementDevelopment | Finished |
| BasementType | Full (finished) |
| ConstructionStatus | Insulation Upgraded |
| ConstructionStyleAttachment | Detached |
| CoolingType | Central Air Conditioning |
| ExteriorFinish | Stone, Vinyl Siding |
| FireProtection | Alarm System, Smoke Detectors |
| FireplacePresent | Yes |
| FireplaceTotal | 1 |
| FoundationType | Poured Concrete |
| HeatingFuel | Propane |
| HeatingType | Forced Air |
| StoriesTotal | 1 |
| SizeInterior | 3499.9705 - 4999.958 Sqft |
| Type | House |
Parking
| Attached Garage |
Land
| Acreage | Yes |
| LandAmenities | Schools |
| LandscapeFeatures | Landscaped |
| Sewer | Septic System |
| SizeDepth | 1333 Ft |
| SizeFrontage | 767 Ft |
| SizeIrregular | 767 X 1333 Ft |
| SizeTotalText | 767 X 1333 Ft|10 - 24.99 Acres |
| ZoningDescription | Pa |
Rooms
| Level | Type | Length | Width | Dimensions |
|---|---|---|---|---|
| Basement | Recreational, Games Room | 11.46 m | 10.09 m | 11.46 m x 10.09 m |
| Main Level | Foyer | 2.16 m | 3.96 m | 2.16 m x 3.96 m |
| Main Level | Laundry Room | 2.59 m | 3.66 m | 2.59 m x 3.66 m |
| Main Level | Living Room | 6.13 m | 6.16 m | 6.13 m x 6.16 m |
| Main Level | Dining Room | 3.57 m | 4.48 m | 3.57 m x 4.48 m |
| Main Level | Kitchen | 4.48 m | 4.45 m | 4.48 m x 4.45 m |
| Main Level | Pantry | 1.92 m | 1.49 m | 1.92 m x 1.49 m |
| Main Level | Sunroom | 4.48 m | 3.54 m | 4.48 m x 3.54 m |
| Main Level | Primary Bedroom | 5.82 m | 4.27 m | 5.82 m x 4.27 m |
| Main Level | Bedroom 2 | 4.05 m | 3.38 m | 4.05 m x 3.38 m |
| Main Level | Bedroom 3 | 3.08 m | 4.08 m | 3.08 m x 4.08 m |
| Main Level | Bedroom 4 | 3.39 m | 3.41 m | 3.39 m x 3.41 m |
https://www.realtor.ca/real-estate/27794345/747-mcfarlane-road-tyendinaga
Interested?
Contact us for more information
Sarah Dean
Salesperson
Tim Mckinney
Salesperson










