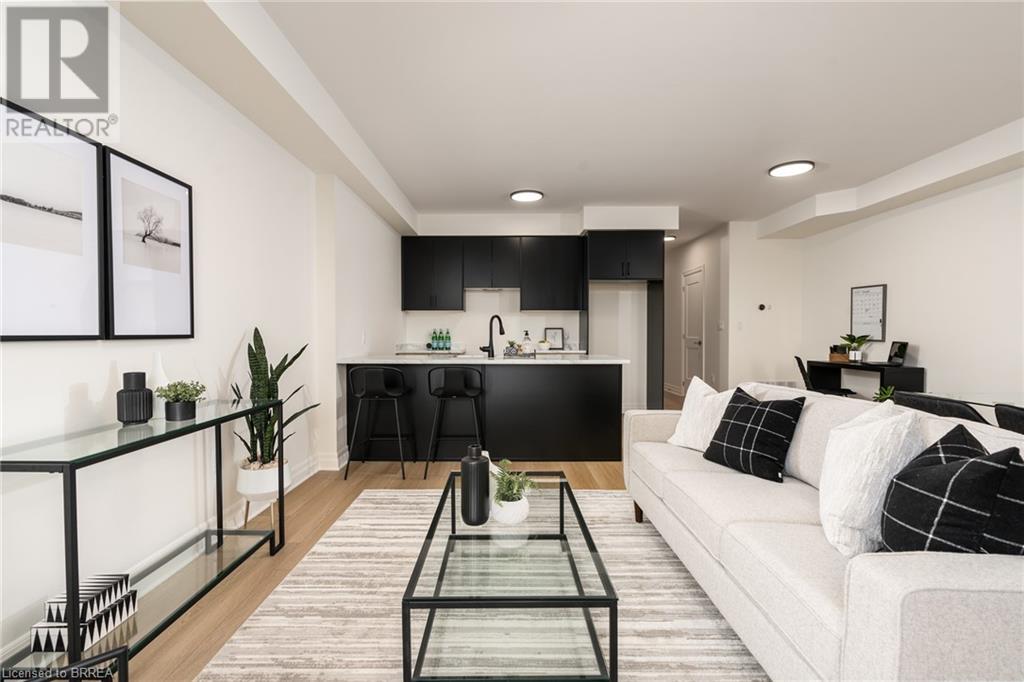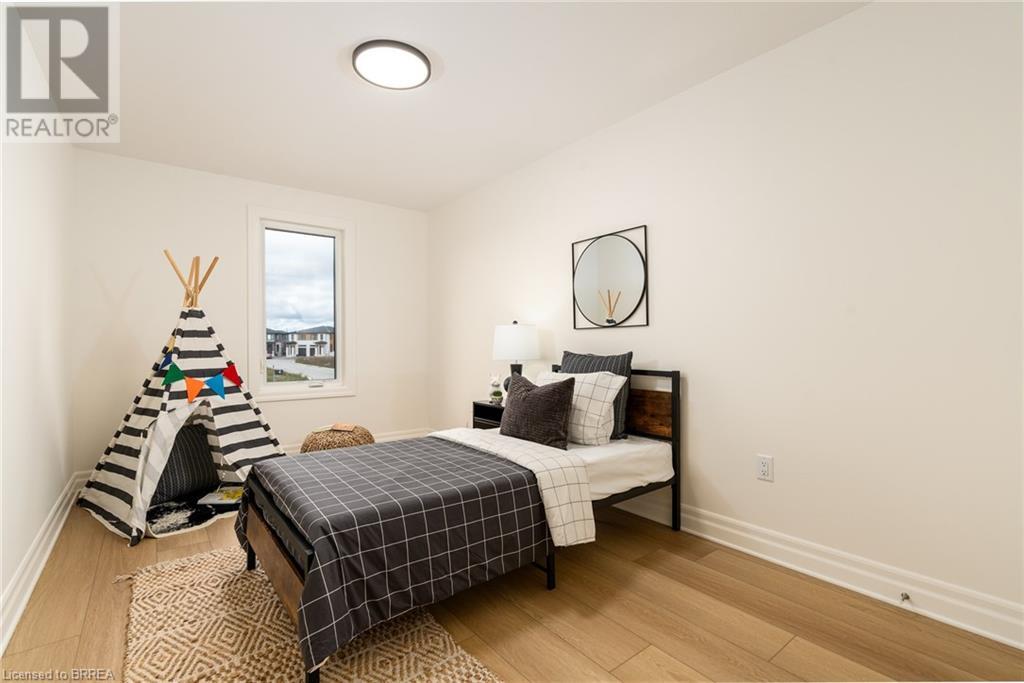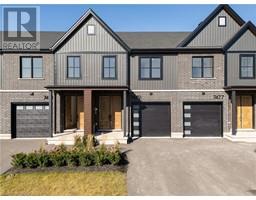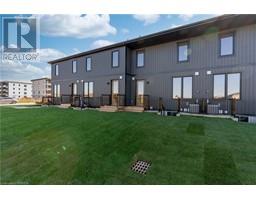7479 Splendour Drive Niagara Falls, Ontario L2H 2Y6
$759,400
This brand-new Freehold townhouse by Pinewood Homes, a trusted local builder known for quality and craftsmanship, offers an ideal opportunity for first-time homebuyers or growing families. Located in a prime Niagara Falls community, you’ll love the convenience of being close to schools, shopping, and just a short drive from the iconic Falls.With 4 cozy bedrooms and 3 bathrooms, this home provides comfortable living space with room to grow. The kitchen features a spacious layout, perfect for preparing meals and gathering with family. This home boasts thoughtful design and reliable quality throughout. Enjoy easy access to local parks, schools, and major highways, making this an excellent choice for those seeking affordability and convenience in a family-friendly neighborhood. This is a fantastic opportunity to own a well-built home in a growing area—don’t miss out! (id:50886)
Property Details
| MLS® Number | 40668470 |
| Property Type | Single Family |
| AmenitiesNearBy | Airport, Golf Nearby, Hospital, Park, Place Of Worship, Playground, Public Transit, Schools, Shopping |
| CommunityFeatures | Quiet Area, School Bus |
| EquipmentType | Water Heater |
| Features | Conservation/green Belt, Paved Driveway |
| ParkingSpaceTotal | 2 |
| RentalEquipmentType | Water Heater |
Building
| BathroomTotal | 3 |
| BedroomsAboveGround | 4 |
| BedroomsTotal | 4 |
| Appliances | Dishwasher, Refrigerator, Stove, Hood Fan |
| ArchitecturalStyle | 2 Level |
| BasementDevelopment | Unfinished |
| BasementType | Full (unfinished) |
| ConstructionStyleAttachment | Attached |
| CoolingType | Central Air Conditioning |
| ExteriorFinish | Brick Veneer, Stone, Vinyl Siding |
| HalfBathTotal | 1 |
| HeatingType | Forced Air |
| StoriesTotal | 2 |
| SizeInterior | 1807 Sqft |
| Type | Row / Townhouse |
| UtilityWater | Municipal Water |
Parking
| Attached Garage |
Land
| AccessType | Highway Access |
| Acreage | No |
| LandAmenities | Airport, Golf Nearby, Hospital, Park, Place Of Worship, Playground, Public Transit, Schools, Shopping |
| Sewer | Municipal Sewage System |
| SizeFrontage | 19 Ft |
| SizeTotalText | Under 1/2 Acre |
| ZoningDescription | R3 |
Rooms
| Level | Type | Length | Width | Dimensions |
|---|---|---|---|---|
| Second Level | Laundry Room | Measurements not available | ||
| Second Level | Full Bathroom | Measurements not available | ||
| Second Level | 4pc Bathroom | Measurements not available | ||
| Second Level | Bedroom | 9'5'' x 13'8'' | ||
| Second Level | Bedroom | 9'1'' x 14'8'' | ||
| Second Level | Bedroom | 8'10'' x 11'0'' | ||
| Second Level | Primary Bedroom | 9'8'' x 11'0'' | ||
| Main Level | 2pc Bathroom | Measurements not available | ||
| Main Level | Eat In Kitchen | 11'8'' x 8'10'' | ||
| Main Level | Living Room/dining Room | 18'11'' x 14'4'' |
https://www.realtor.ca/real-estate/27581231/7479-splendour-drive-niagara-falls
Interested?
Contact us for more information
Devin Keller
Salesperson
505 Park Rd N., Suite #216
Brantford, Ontario N3R 7K8

































































