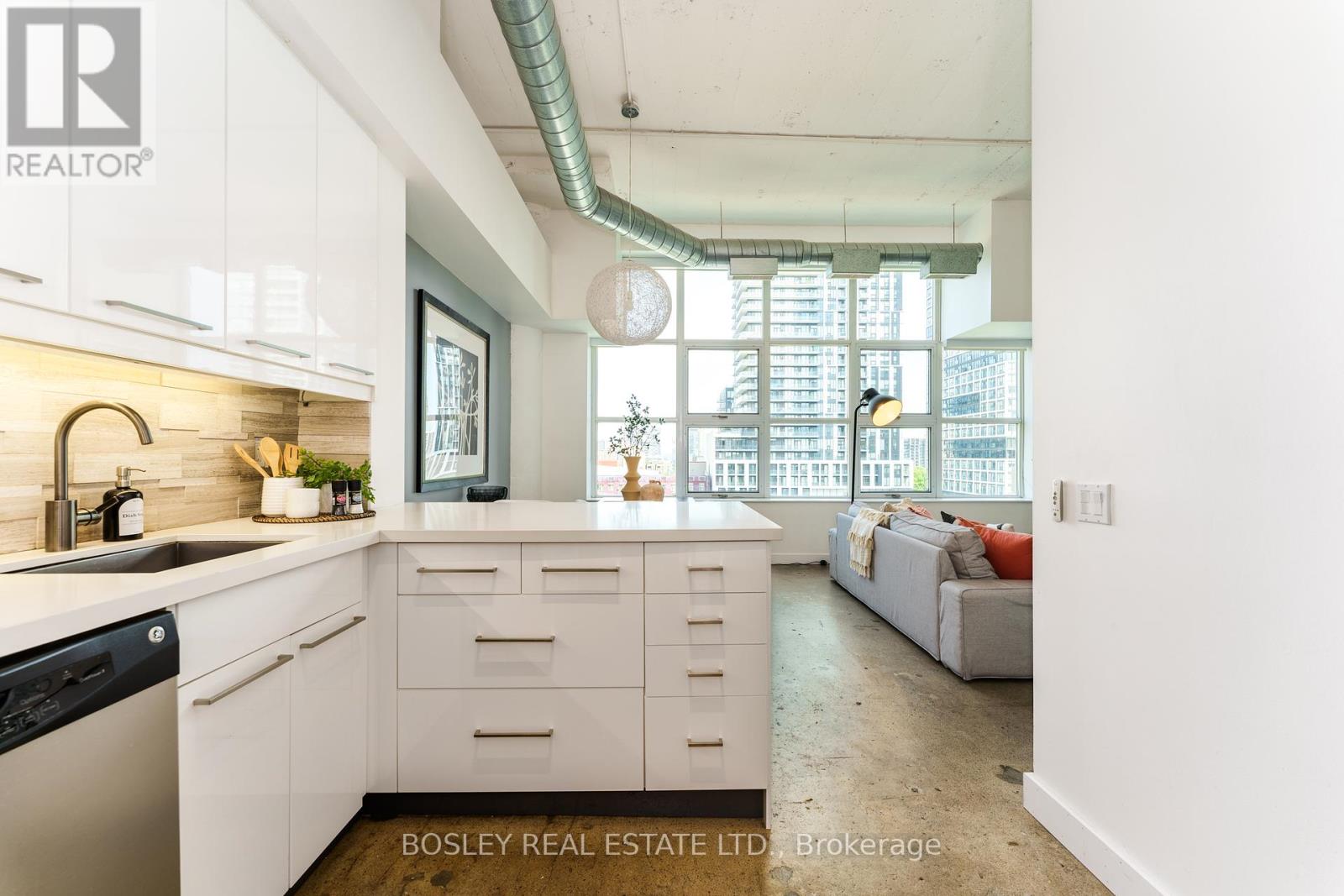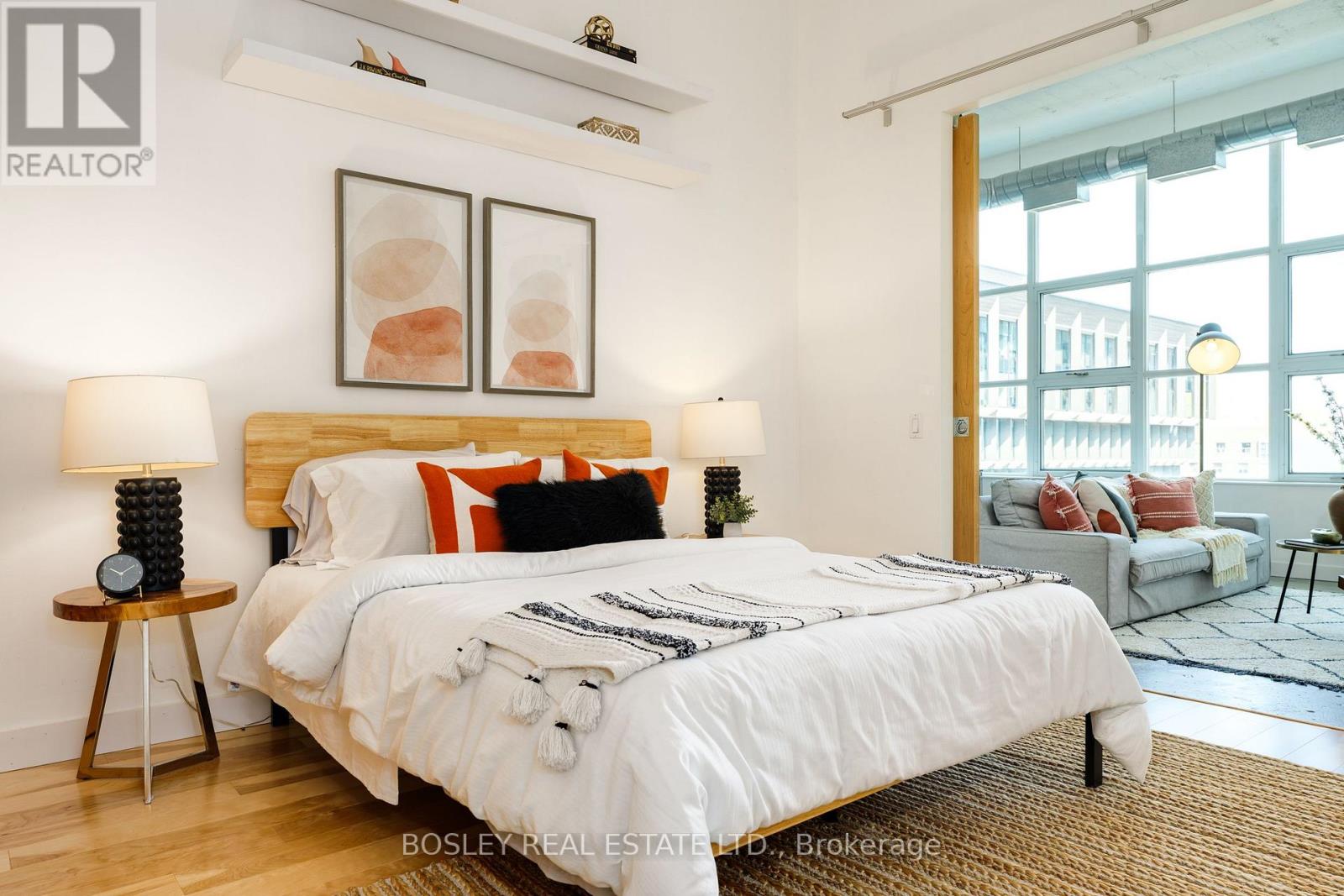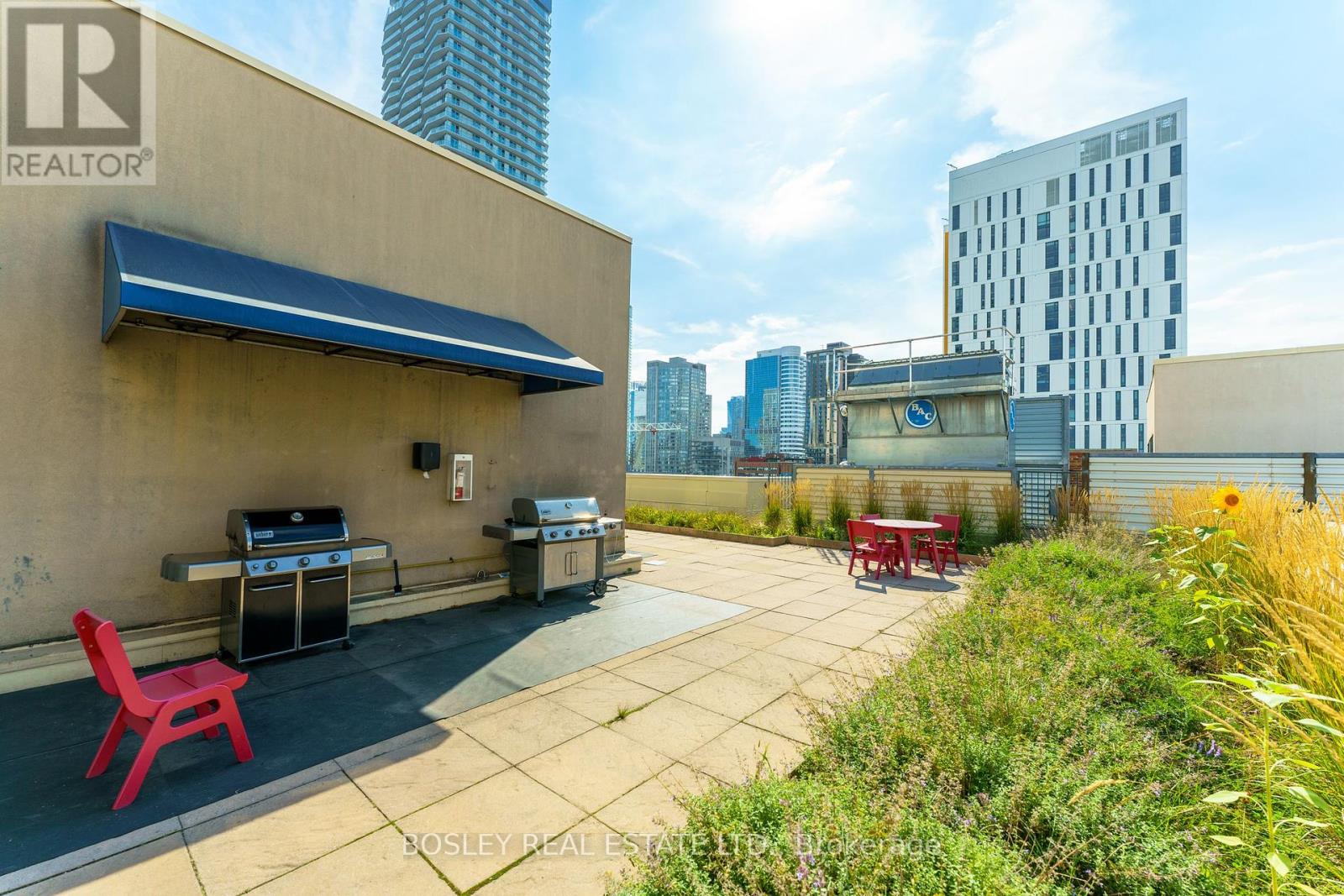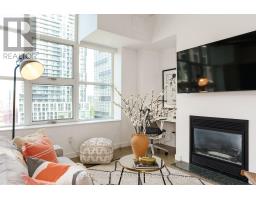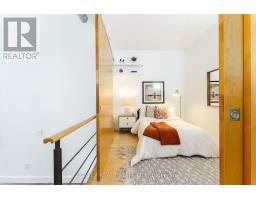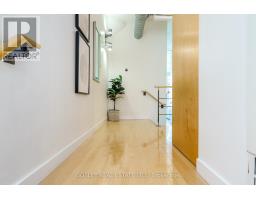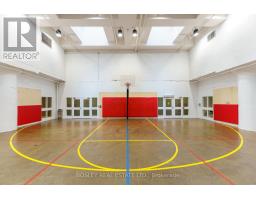748 - 155 Dalhousie Street Toronto, Ontario M5B 2P7
$799,000Maintenance, Water, Common Area Maintenance, Insurance, Parking, Heat
$1,059.25 Monthly
Maintenance, Water, Common Area Maintenance, Insurance, Parking, Heat
$1,059.25 MonthlyThe Dreamiest Loft On Dalhousie St. Here Is Your Chance To Live In The Highly Coveted Merchandise Lofts. The Large 2 Bed & 2 Full Bath Suite Is Full Of Natural Light. Enjoy Your Morning Coffee Watching The Sunrise With Beaming East Views. This Hard Loft Is Completely Turnkey With A Fully Updated Kitchen With Quartz Countertops, New Flooring In The Primary Bedroom, And Motorized Blinds. Oh, And Let's Not Forget About The Soaring 12' Ceilings. The Suite Comes With Parking And A Locker - A Gem When You're Living In The Heart Of The Downtown Core. The Merchandise Lofts Are Known For Their State-Of-The-Art Amenities, Including 24/7 Concierge, Large Rooftop Deck, Saltwater Pool, Party Room, Bbqs, Basketball Court, Sauna, Game Room, And More! The Building Has A Great Community Feeling And Is Very Pet Friendly - BONUS: Dog Run On The Rooftop Deck, For All Those Dog Parents Out There. Don't Forget About The Unbeatable Location - It Can't Get More Convenient Than This. Metro Grocery Store At The Foot Of The Building. Steps To The Streetcar And Subway, Eaton Centre, And Tons Of Shops And Restaurants. (id:50886)
Property Details
| MLS® Number | C12071269 |
| Property Type | Single Family |
| Community Name | Church-Yonge Corridor |
| Amenities Near By | Hospital, Public Transit, Park |
| Community Features | Pet Restrictions, Community Centre |
| Features | Carpet Free, In Suite Laundry |
| Parking Space Total | 1 |
| View Type | View, City View |
Building
| Bathroom Total | 2 |
| Bedrooms Above Ground | 2 |
| Bedrooms Total | 2 |
| Amenities | Security/concierge, Exercise Centre, Party Room, Fireplace(s), Separate Heating Controls, Storage - Locker |
| Appliances | Blinds, Dishwasher, Dryer, Furniture, Microwave, Hood Fan, Stove, Washer, Refrigerator |
| Architectural Style | Loft |
| Cooling Type | Central Air Conditioning |
| Exterior Finish | Brick, Concrete |
| Fire Protection | Smoke Detectors |
| Fireplace Present | Yes |
| Flooring Type | Concrete, Hardwood |
| Heating Fuel | Natural Gas |
| Heating Type | Forced Air |
| Size Interior | 1,000 - 1,199 Ft2 |
| Type | Apartment |
Parking
| Underground | |
| Garage |
Land
| Acreage | No |
| Land Amenities | Hospital, Public Transit, Park |
Rooms
| Level | Type | Length | Width | Dimensions |
|---|---|---|---|---|
| Main Level | Living Room | 6.63 m | 4.37 m | 6.63 m x 4.37 m |
| Main Level | Dining Room | 6.63 m | 4.37 m | 6.63 m x 4.37 m |
| Main Level | Kitchen | 3.58 m | 3.58 m | 3.58 m x 3.58 m |
| Main Level | Primary Bedroom | 3.89 m | 3.58 m | 3.89 m x 3.58 m |
| Main Level | Bedroom | 3.15 m | 2.64 m | 3.15 m x 2.64 m |
Contact Us
Contact us for more information
Anya Ettinger
Salesperson
anyaettinger.com/
www.facebook.com/aserealty
www.linkedin.com/in/anyaettinger/
103 Vanderhoof Avenue
Toronto, Ontario M4G 2H5
(416) 322-8000
(416) 322-8800













