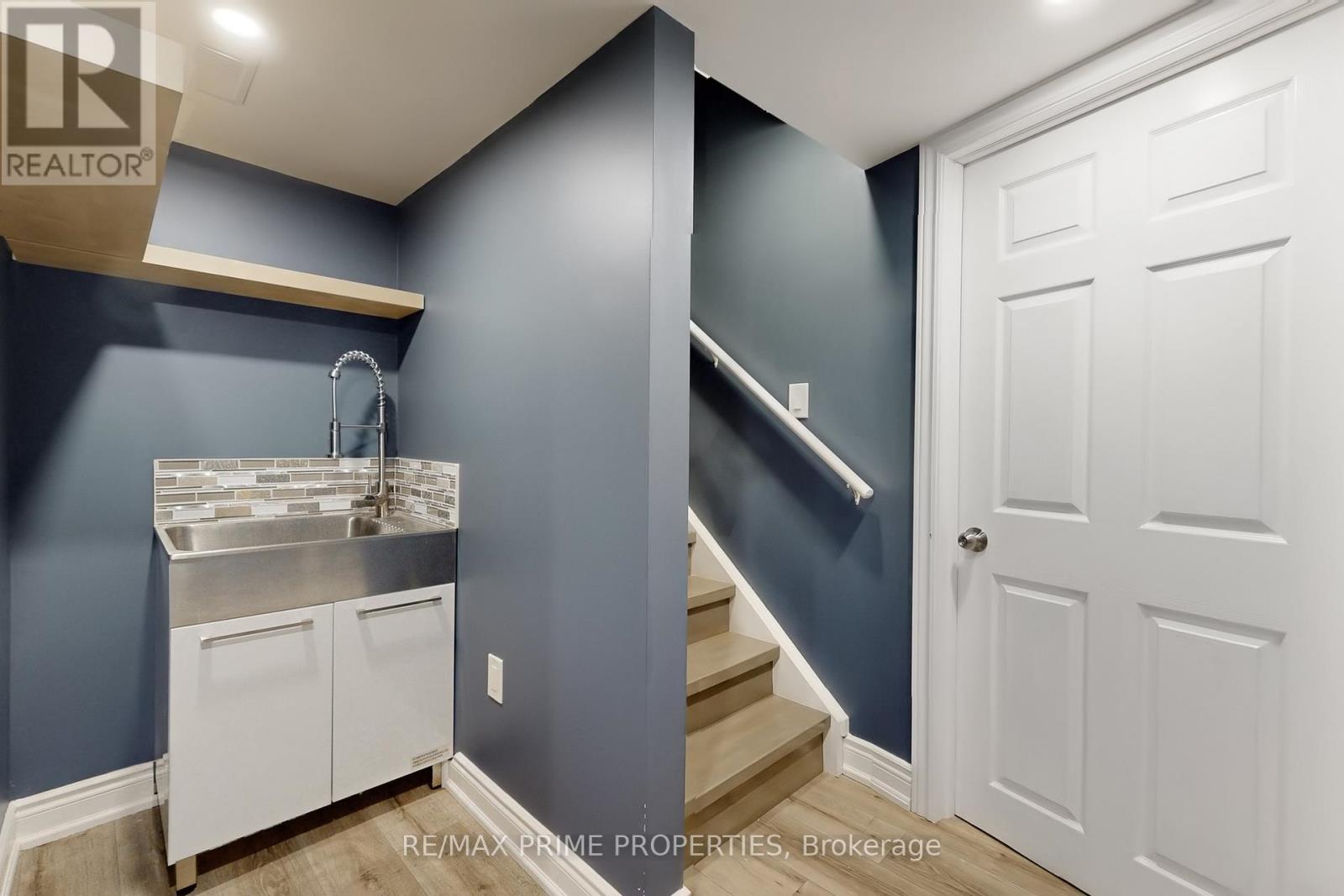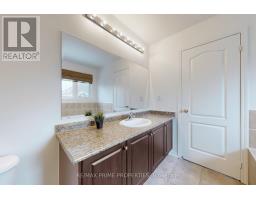748 Caldwell Crescent Milton, Ontario L9T 0H5
$1,225,000
This beautifully upgraded, carpet-free home offers a spacious open-concept layout filled with natural light. The modern kitchen features newer gun-metallic appliances, Living room has dimmable pot lights, and upgraded fixtures. Cozy up by the gas fireplace in the living area, perfect for relaxation. With approximately 2,800 sqft of living space, this home includes a fully equipped basement entertainment system, complete with a sound system, HD projector, and a 100 inch screen ..your very own private movie theatre! Roof replaced 2023, Convenient location 5-minute walk to GO Bus, 8-minute drive to GO Station Excellent schools nearby **** EXTRAS **** Wired CCTV security system (Owned) with mobile app access, Extra driveway space & additional storage in the garage. (id:50886)
Open House
This property has open houses!
2:00 pm
Ends at:4:00 pm
Property Details
| MLS® Number | W11949558 |
| Property Type | Single Family |
| Community Name | Beaty |
| Amenities Near By | Public Transit, Schools |
| Equipment Type | Water Heater |
| Parking Space Total | 3 |
| Rental Equipment Type | Water Heater |
Building
| Bathroom Total | 4 |
| Bedrooms Above Ground | 4 |
| Bedrooms Total | 4 |
| Amenities | Fireplace(s) |
| Appliances | Garage Door Opener Remote(s), Dishwasher, Dryer, Range, Refrigerator, Stove, Washer |
| Basement Development | Finished |
| Basement Type | N/a (finished) |
| Construction Style Attachment | Detached |
| Cooling Type | Central Air Conditioning |
| Exterior Finish | Wood, Brick |
| Fireplace Present | Yes |
| Fireplace Total | 1 |
| Flooring Type | Hardwood, Tile, Laminate |
| Foundation Type | Unknown |
| Half Bath Total | 1 |
| Heating Fuel | Natural Gas |
| Heating Type | Forced Air |
| Stories Total | 2 |
| Type | House |
| Utility Water | Municipal Water |
Parking
| Attached Garage | |
| Garage |
Land
| Acreage | No |
| Land Amenities | Public Transit, Schools |
| Sewer | Sanitary Sewer |
| Size Depth | 87 Ft |
| Size Frontage | 36 Ft |
| Size Irregular | 36 X 87 Ft |
| Size Total Text | 36 X 87 Ft|under 1/2 Acre |
| Zoning Description | Res |
Rooms
| Level | Type | Length | Width | Dimensions |
|---|---|---|---|---|
| Second Level | Primary Bedroom | 5.28 m | 4.8 m | 5.28 m x 4.8 m |
| Second Level | Bedroom 2 | 3.38 m | 2.87 m | 3.38 m x 2.87 m |
| Second Level | Bedroom 3 | 3.38 m | 2.87 m | 3.38 m x 2.87 m |
| Second Level | Bedroom 4 | 4.75 m | 3.86 m | 4.75 m x 3.86 m |
| Basement | Media | 7.9 m | 5 m | 7.9 m x 5 m |
| Main Level | Living Room | 6.25 m | 4.06 m | 6.25 m x 4.06 m |
| Main Level | Dining Room | 6.25 m | 4.06 m | 6.25 m x 4.06 m |
| Main Level | Kitchen | 3.91 m | 3.07 m | 3.91 m x 3.07 m |
| Main Level | Eating Area | 3.91 m | 2.82 m | 3.91 m x 2.82 m |
https://www.realtor.ca/real-estate/27863633/748-caldwell-crescent-milton-beaty-beaty
Contact Us
Contact us for more information
Arsalan Siddiqui
Salesperson
(416) 844-6069
www.arsalansiddiqui.ca/
www.facebook.com/arsalansiddiqui.realtor
twitter.com/arsalansiddiqui
www.linkedin.com/in/arsalan-siddiqui-2b17053/
72 Copper Creek Dr #101b
Markham, Ontario L6B 0P2
(905) 554-5522
www.remaxprimeproperties.ca/

















































































