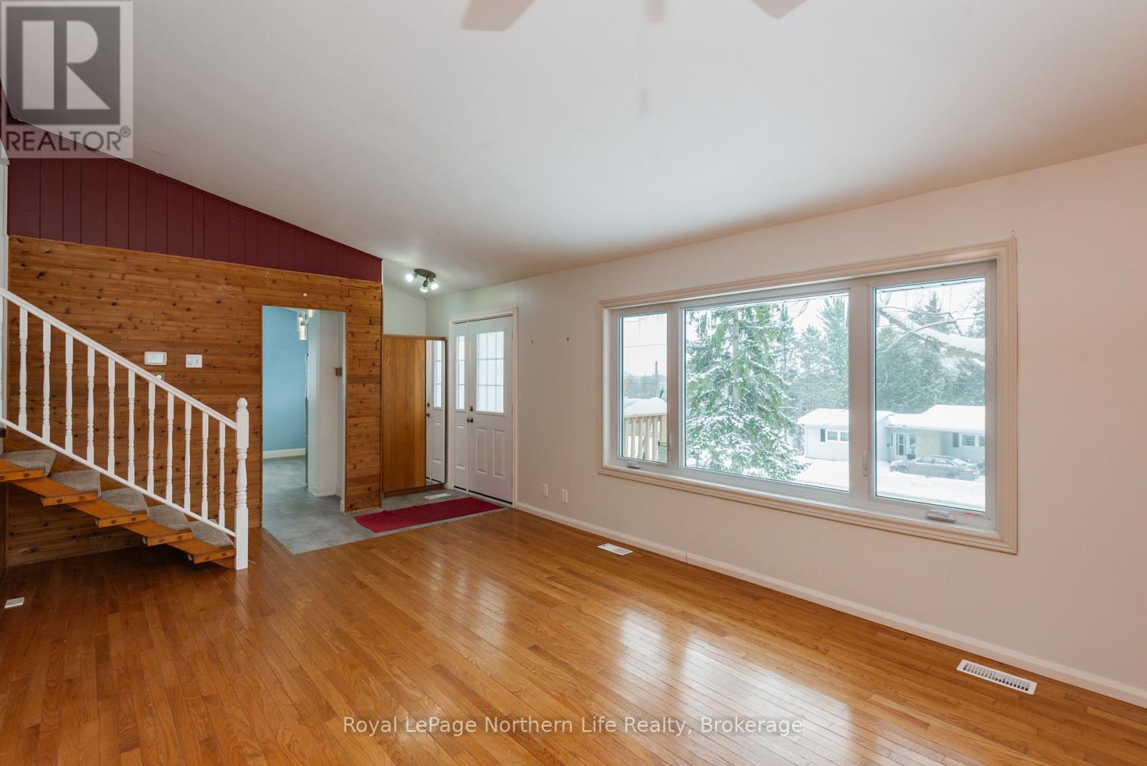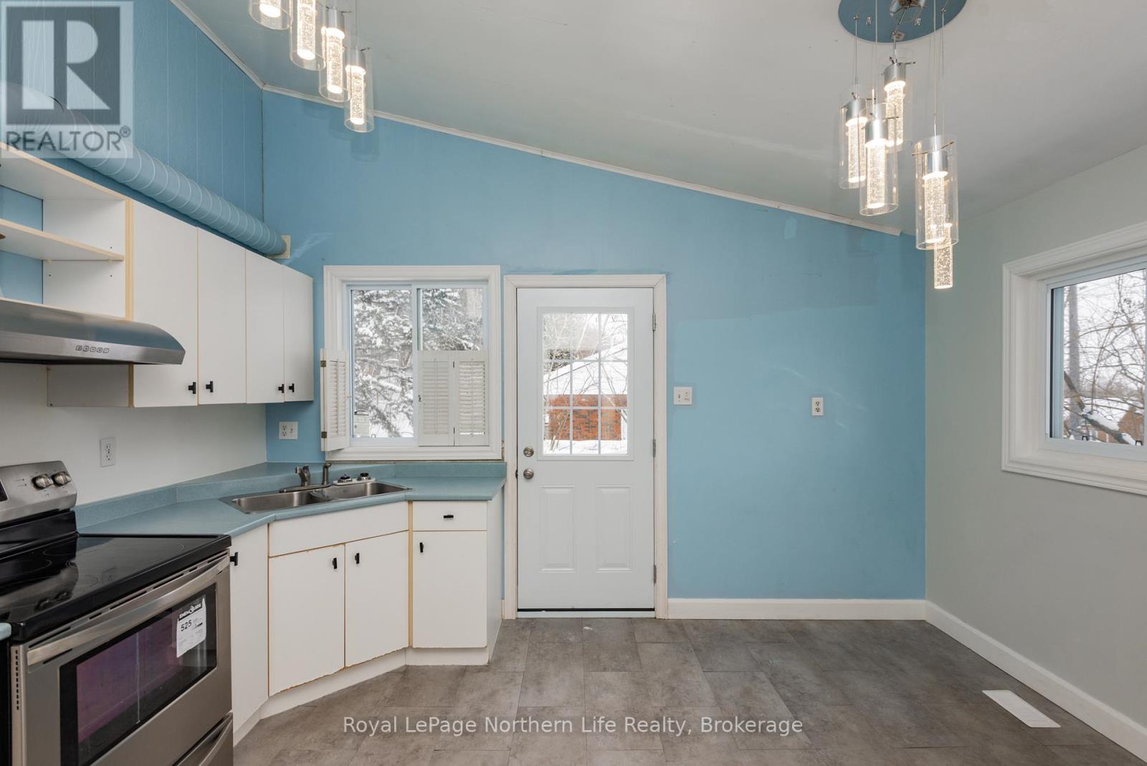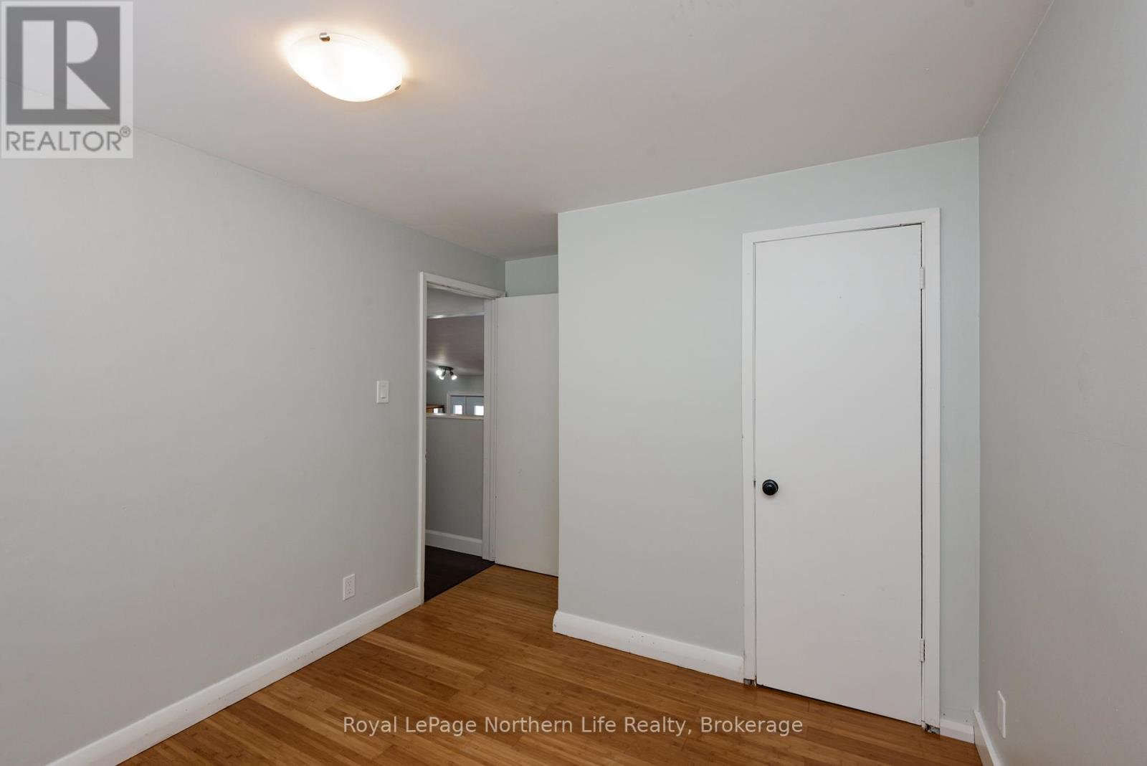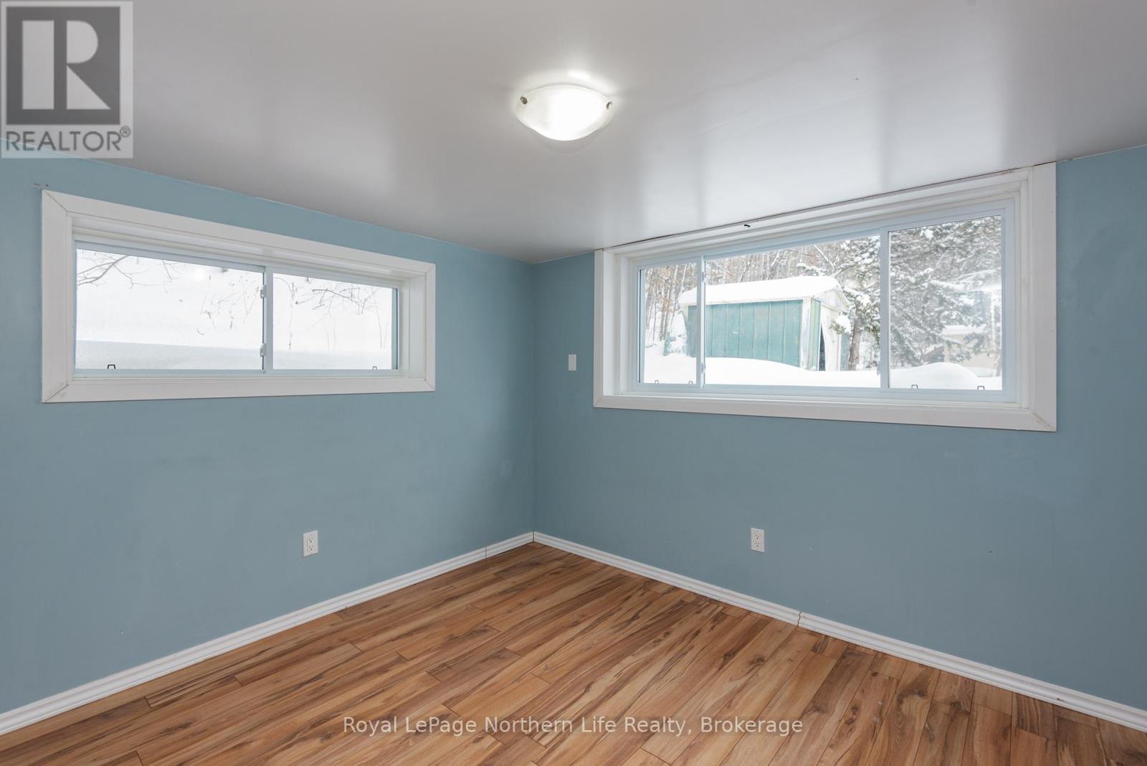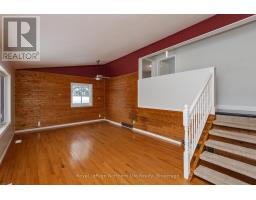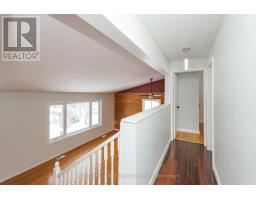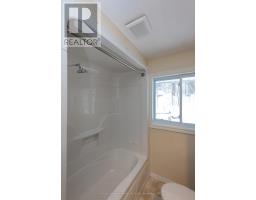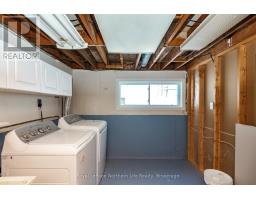748 Ski Club Road North Bay, Ontario P1B 8E5
$399,900
Nestled in a highly desirable neighborhood, this charming three-level back split offers the perfect blend of comfort and convenience. The upper level features three spacious bedrooms and a full bath, while the lower level boasts an additional bedroom and a convenient half bath-ideal for guests or a growing family. The home is bathed in natural light, creating a warm and inviting atmosphere throughout. Outside, enjoy your own private backyard retreat, complete with mature trees providing beauty and privacy. Recent upgrades, including new shingles and windows, ensure peace of mind for years to come. This is a must-see property that combines modern updates with timeless appeal! With low utility costs, tons of updates and a pre-inspection completed, this house is ready for you to call it home. (id:50886)
Open House
This property has open houses!
10:00 am
Ends at:12:00 pm
Property Details
| MLS® Number | X11953006 |
| Property Type | Single Family |
| Community Name | Widdifield |
| Amenities Near By | Park, Schools, Ski Area |
| Community Features | School Bus |
| Equipment Type | Water Heater - Gas |
| Parking Space Total | 2 |
| Rental Equipment Type | Water Heater - Gas |
Building
| Bathroom Total | 2 |
| Bedrooms Above Ground | 3 |
| Bedrooms Below Ground | 1 |
| Bedrooms Total | 4 |
| Appliances | Water Heater, Dryer, Refrigerator, Stove, Washer |
| Basement Development | Finished |
| Basement Type | Full (finished) |
| Construction Style Attachment | Detached |
| Construction Style Split Level | Backsplit |
| Exterior Finish | Vinyl Siding |
| Foundation Type | Block |
| Half Bath Total | 1 |
| Heating Fuel | Natural Gas |
| Heating Type | Forced Air |
| Size Interior | 1,100 - 1,500 Ft2 |
| Type | House |
| Utility Water | Municipal Water |
Land
| Acreage | No |
| Land Amenities | Park, Schools, Ski Area |
| Landscape Features | Landscaped |
| Sewer | Sanitary Sewer |
| Size Depth | 100 Ft |
| Size Frontage | 75 Ft ,9 In |
| Size Irregular | 75.8 X 100 Ft |
| Size Total Text | 75.8 X 100 Ft |
Rooms
| Level | Type | Length | Width | Dimensions |
|---|---|---|---|---|
| Basement | Recreational, Games Room | 3.44 m | 3.81 m | 3.44 m x 3.81 m |
| Basement | Bedroom | 2.86 m | 3.44 m | 2.86 m x 3.44 m |
| Main Level | Kitchen | 3.5 m | 4.11 m | 3.5 m x 4.11 m |
| Main Level | Living Room | 6.13 m | 3.81 m | 6.13 m x 3.81 m |
| Upper Level | Bedroom | 2.47 m | 3.02 m | 2.47 m x 3.02 m |
| Upper Level | Bedroom | 2.74 m | 2.47 m | 2.74 m x 2.47 m |
| Upper Level | Bedroom | 3.32 m | 2.77 m | 3.32 m x 2.77 m |
https://www.realtor.ca/real-estate/27870692/748-ski-club-road-north-bay-widdifield-widdifield
Contact Us
Contact us for more information
Colleen Caruso
Salesperson
117 Chippewa Street West
North Bay, Ontario P1B 6G3
(705) 472-2980






