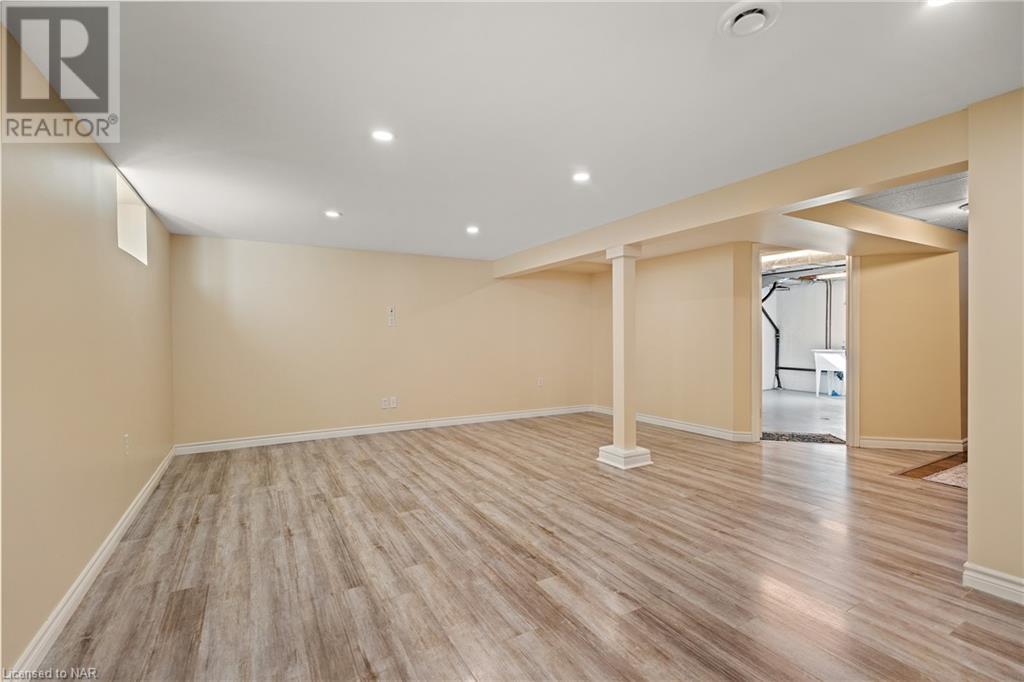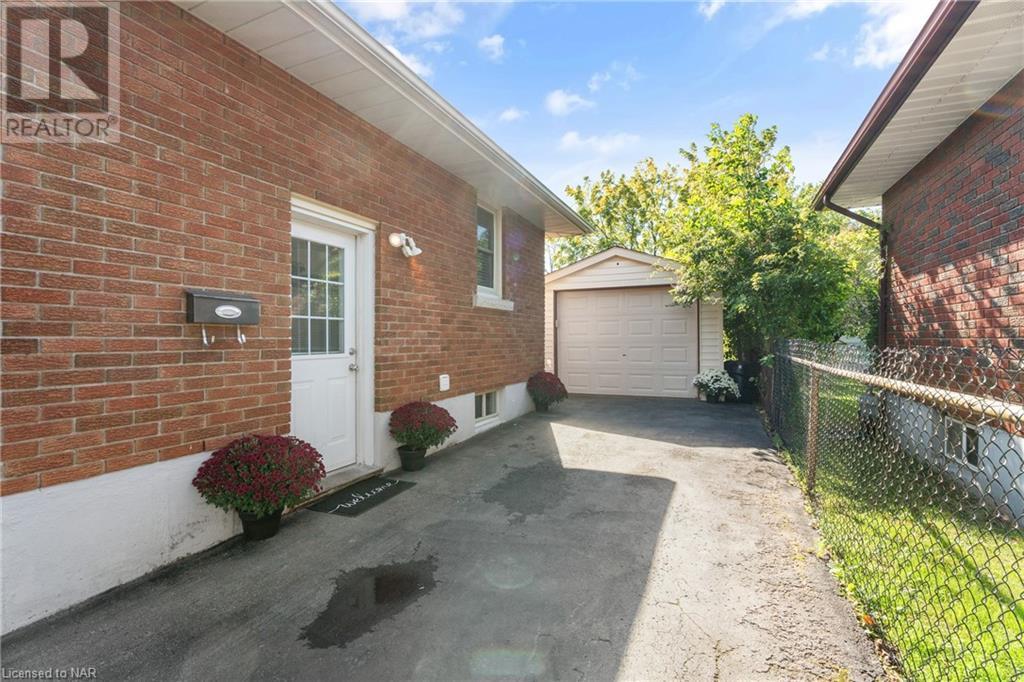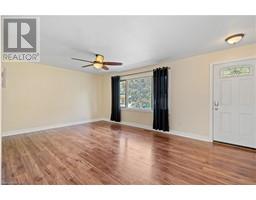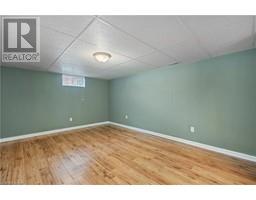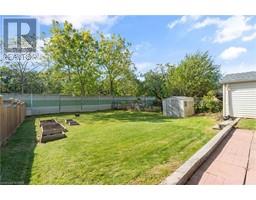7488 Wanless Street Niagara Falls, Ontario L2H 1C9
$624,900
Welcome home to 7488 Wanless Street located in the beautiful city of Niagara Falls! This 2+1 bedroom, 2 full bathroom all brick bungalow is fully finished from top to bottom with many tasteful updates. This home features a detached single car garage with plenty of parking, a separate entrance that leads directly to the basement for potential in-law suite and sits on a large 158' deep lot. This home is situated on a quiet dead end street which is lined with mature trees. Approaching the home you will notice all of the pride in ownership throughout this truly unique neighborhood and the welcoming curb appeal that invites you home! Stepping inside you will find a space for everything. A generous family room, a massive dining room for hosting dinner parties for at least a table of eight, two bedrooms, an updated main floor bathroom and a beautiful kitchen with plenty of cabinetry and countertop space. Sliding patio doors lead you out back to tons of potential and a clean slate for so many possibilities! With no rear neighbors you will love the privacy this backyard has to offer. A separate side entrance takes you directly to the basement which is fully finished. There is a spacious rec-room, laundry room and another bedroom with two closets and a full updated bathroom with ensuite privilege that could make this a fantastic in-law suite. There is nothing left to do here but to move in and enjoy. This is the most perfect place to call home and it's just waiting for it's next owner! (id:50886)
Property Details
| MLS® Number | X9415112 |
| Property Type | Single Family |
| Community Name | 213 - Ascot |
| EquipmentType | Water Heater |
| ParkingSpaceTotal | 6 |
| RentalEquipmentType | Water Heater |
Building
| BathroomTotal | 2 |
| BedroomsAboveGround | 2 |
| BedroomsBelowGround | 1 |
| BedroomsTotal | 3 |
| Appliances | Dishwasher, Dryer, Microwave, Refrigerator, Stove, Washer |
| ArchitecturalStyle | Bungalow |
| BasementDevelopment | Finished |
| BasementFeatures | Separate Entrance |
| BasementType | N/a (finished) |
| ConstructionStyleAttachment | Detached |
| CoolingType | Central Air Conditioning |
| ExteriorFinish | Brick |
| FoundationType | Poured Concrete |
| HeatingFuel | Natural Gas |
| HeatingType | Forced Air |
| StoriesTotal | 1 |
| Type | House |
| UtilityWater | Municipal Water |
Parking
| Detached Garage |
Land
| Acreage | No |
| FenceType | Fenced Yard |
| Sewer | Sanitary Sewer |
| SizeDepth | 158 Ft ,2 In |
| SizeFrontage | 50 Ft |
| SizeIrregular | 50 X 158.2 Ft |
| SizeTotalText | 50 X 158.2 Ft|under 1/2 Acre |
| ZoningDescription | R1c |
Rooms
| Level | Type | Length | Width | Dimensions |
|---|---|---|---|---|
| Basement | Utility Room | 4.8 m | 3.71 m | 4.8 m x 3.71 m |
| Basement | Recreational, Games Room | 7.54 m | 8.53 m | 7.54 m x 8.53 m |
| Basement | Primary Bedroom | 6.4 m | 3.68 m | 6.4 m x 3.68 m |
| Basement | Bathroom | Measurements not available | ||
| Main Level | Living Room | 5.77 m | 3.68 m | 5.77 m x 3.68 m |
| Main Level | Dining Room | 3.07 m | 4.75 m | 3.07 m x 4.75 m |
| Main Level | Kitchen | 3.38 m | 3.61 m | 3.38 m x 3.61 m |
| Main Level | Bedroom | 3.45 m | 3.51 m | 3.45 m x 3.51 m |
| Main Level | Bathroom | Measurements not available | ||
| Main Level | Bedroom | 3.48 m | 2.82 m | 3.48 m x 2.82 m |
https://www.realtor.ca/real-estate/27530816/7488-wanless-street-niagara-falls-213-ascot-213-ascot
Interested?
Contact us for more information
Kristy Fabiani
Salesperson
6 Highway 20 East
Fonthill, Ontario L0S 1E0
Matthew Blasioli
Salesperson
6 Highway 20 East
Fonthill, Ontario L0S 1E0























