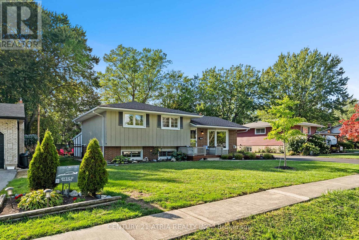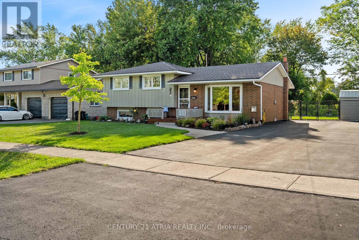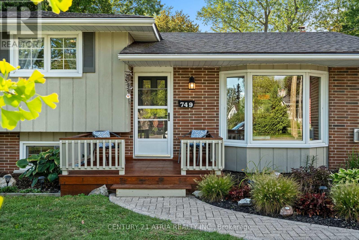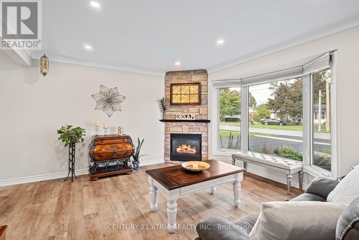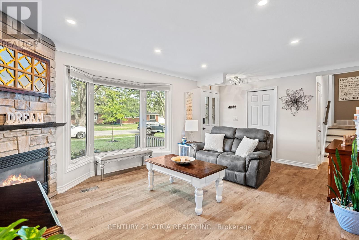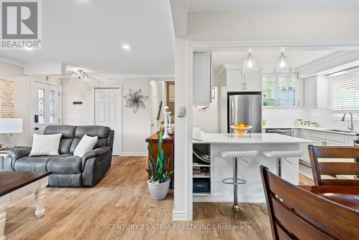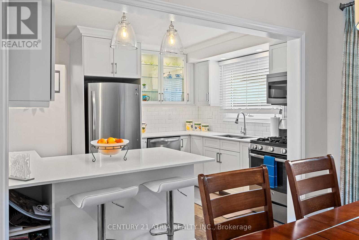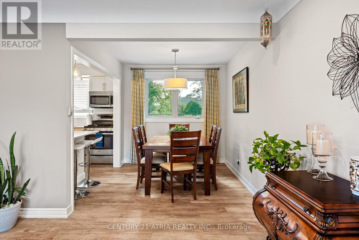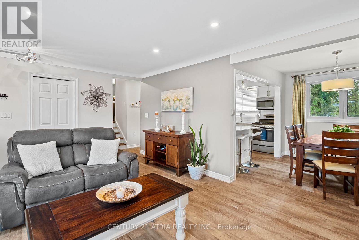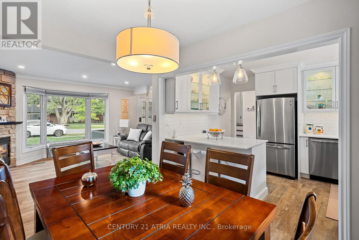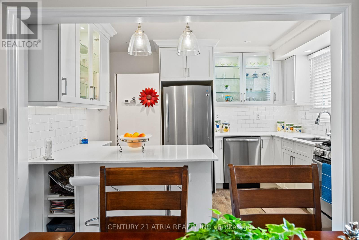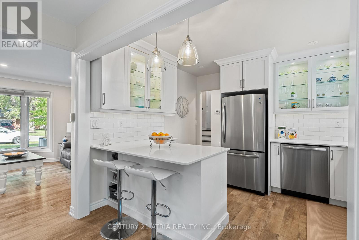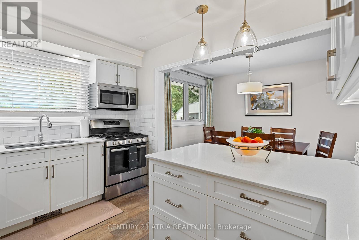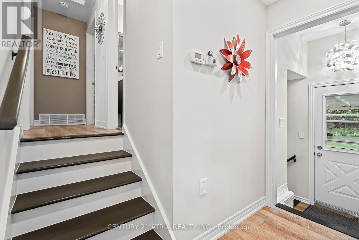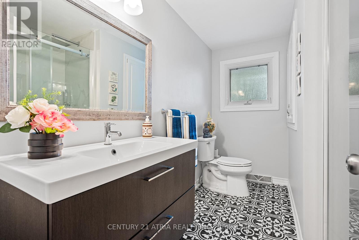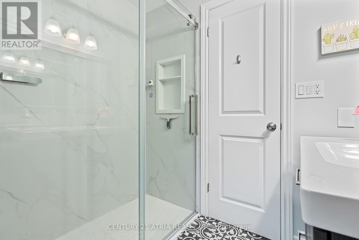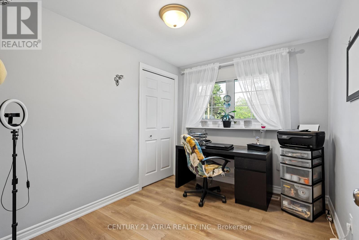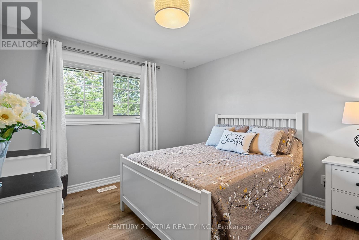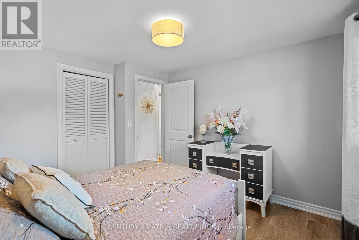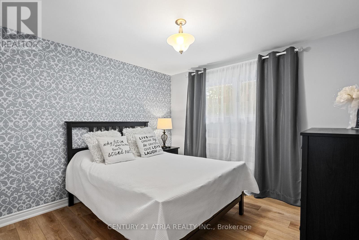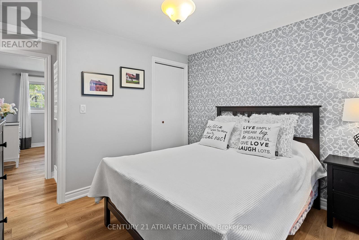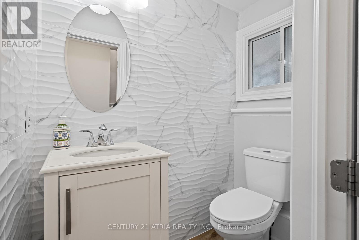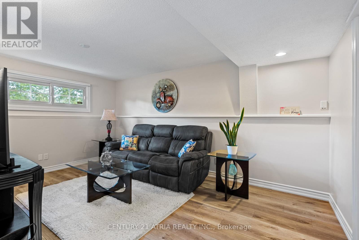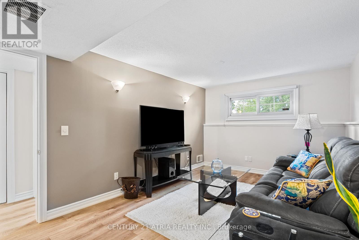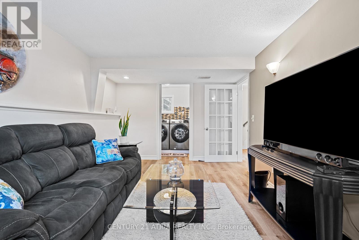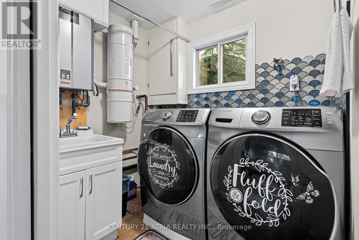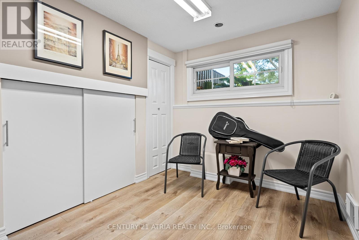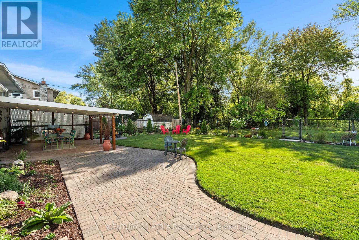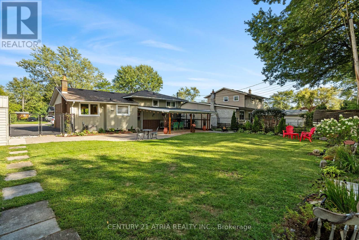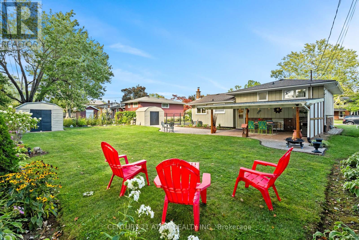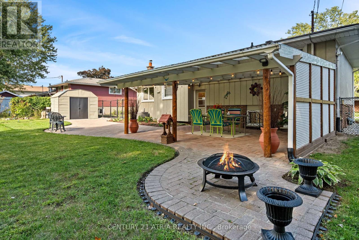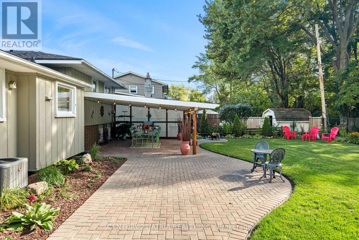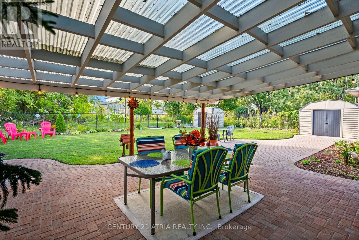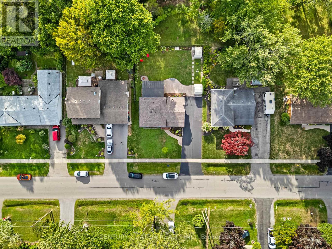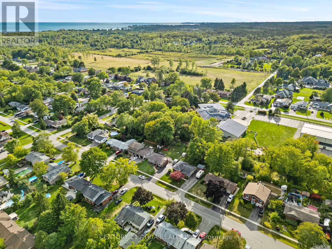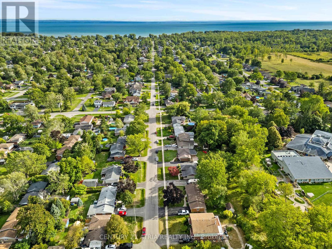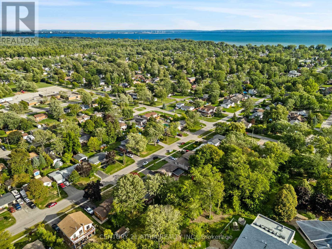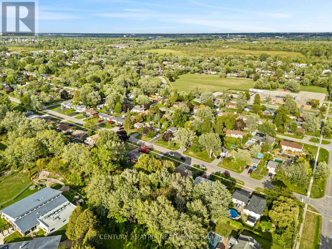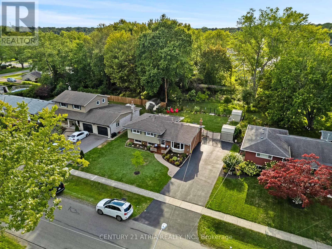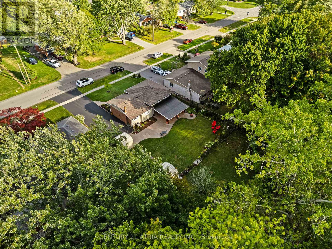749 Ferndale Avenue Fort Erie, Ontario L2A 5E1
$634,999
Welcome to 749 Ferndale Avenue, Fort Erie! This beautifully maintained 4 bedroom, 2 bathroom home is move-in ready and perfectly situated near Crescent Park and just minutes from shopping, schools, restaurants, walking trails, the waterfront, and sandy beaches. Step inside to a bright and inviting open-concept living and dining area, featuring pot lights and a striking stone fireplace that creates a warm, welcoming atmosphere. The home has been professionally finished throughout, with updated bathrooms, a modern kitchen with quartz countertops, glass door cabinetry, pot lights, and ample storage, plus a large dining area perfect for family gatherings and entertaining. New laminated flooring and large windows bring in natural light throughout. The finished basement offers even more living space, ideal for a family room, home office, or guest suite. Outdoors, enjoy a large back patio, including a covered section complete with lighting, creating the perfect space for evening entertaining. The fenced-in backyard with mature trees provides both privacy and a serene retreat. Recent updates include a new exterior drain with weeping tile drainage, adding long-term peace of mind. A central vacuum system adds everyday convenience. Whether you're starting a family, downsizing, or seeking an investment property, 749 Ferndale Avenue offers the perfect blend of location, comfort, and style. (id:50886)
Property Details
| MLS® Number | X12396440 |
| Property Type | Single Family |
| Community Name | 334 - Crescent Park |
| Equipment Type | Water Heater, Water Heater - Tankless |
| Features | Sump Pump |
| Parking Space Total | 6 |
| Rental Equipment Type | Water Heater, Water Heater - Tankless |
Building
| Bathroom Total | 2 |
| Bedrooms Above Ground | 3 |
| Bedrooms Below Ground | 1 |
| Bedrooms Total | 4 |
| Appliances | Central Vacuum, Water Heater, Dishwasher, Dryer, Microwave, Oven, Range, Washer, Refrigerator |
| Basement Development | Partially Finished |
| Basement Type | N/a (partially Finished) |
| Construction Style Attachment | Detached |
| Cooling Type | Central Air Conditioning |
| Exterior Finish | Wood, Brick |
| Fireplace Present | Yes |
| Flooring Type | Laminate |
| Foundation Type | Poured Concrete |
| Half Bath Total | 1 |
| Heating Fuel | Natural Gas |
| Heating Type | Forced Air |
| Size Interior | 700 - 1,100 Ft2 |
| Type | House |
| Utility Water | Municipal Water |
Parking
| No Garage |
Land
| Acreage | No |
| Sewer | Sanitary Sewer |
| Size Depth | 110 Ft |
| Size Frontage | 70 Ft |
| Size Irregular | 70 X 110 Ft |
| Size Total Text | 70 X 110 Ft |
Rooms
| Level | Type | Length | Width | Dimensions |
|---|---|---|---|---|
| Lower Level | Bathroom | 1.75 m | 1.15 m | 1.75 m x 1.15 m |
| Lower Level | Family Room | 4.82 m | 3.14 m | 4.82 m x 3.14 m |
| Lower Level | Laundry Room | 1.52 m | 1.52 m | 1.52 m x 1.52 m |
| Lower Level | Bedroom | 3.58 m | 2.79 m | 3.58 m x 2.79 m |
| Main Level | Bathroom | 3.18 m | 1.31 m | 3.18 m x 1.31 m |
| Main Level | Kitchen | 3.47 m | 2.56 m | 3.47 m x 2.56 m |
| Main Level | Living Room | 5.58 m | 3.63 m | 5.58 m x 3.63 m |
| Main Level | Dining Room | 2.99 m | 2.51 m | 2.99 m x 2.51 m |
| Main Level | Bedroom | 3.09 m | 2.48 m | 3.09 m x 2.48 m |
| Main Level | Bedroom | 3.45 m | 3.25 m | 3.45 m x 3.25 m |
| Main Level | Bedroom | 3.14 m | 3.02 m | 3.14 m x 3.02 m |
Contact Us
Contact us for more information
Noelia Nicola Silva
Salesperson
www.noelianicola.com/
twitter.com/Noelia_Nicola
www.linkedin.com/profile/view?id=AAIAAAzshfsB79HSCncHR76Jqk8B_5rntTNBQA4&trk=nav_responsive_
C200-1550 Sixteenth Ave Bldg C South
Richmond Hill, Ontario L4B 3K9
(905) 883-1988
(905) 883-8108
www.century21atria.com/

