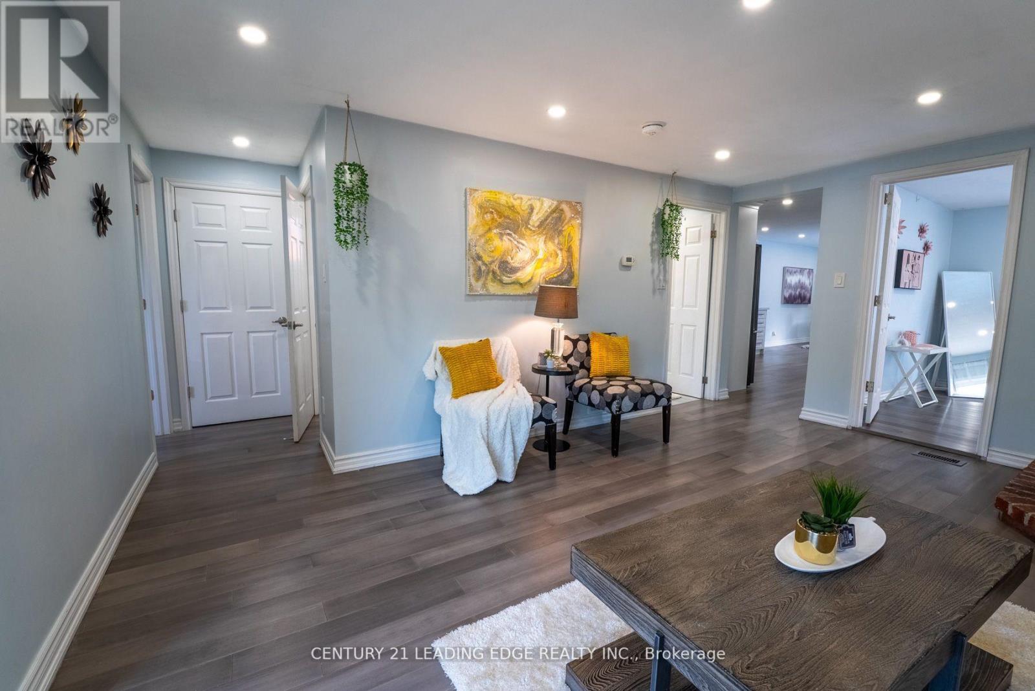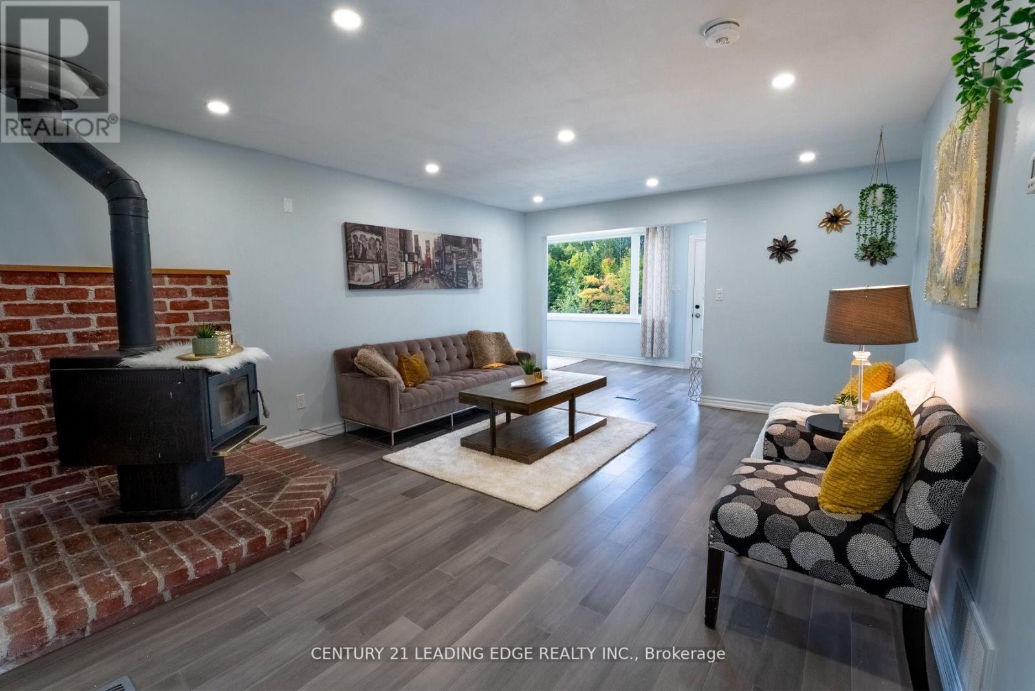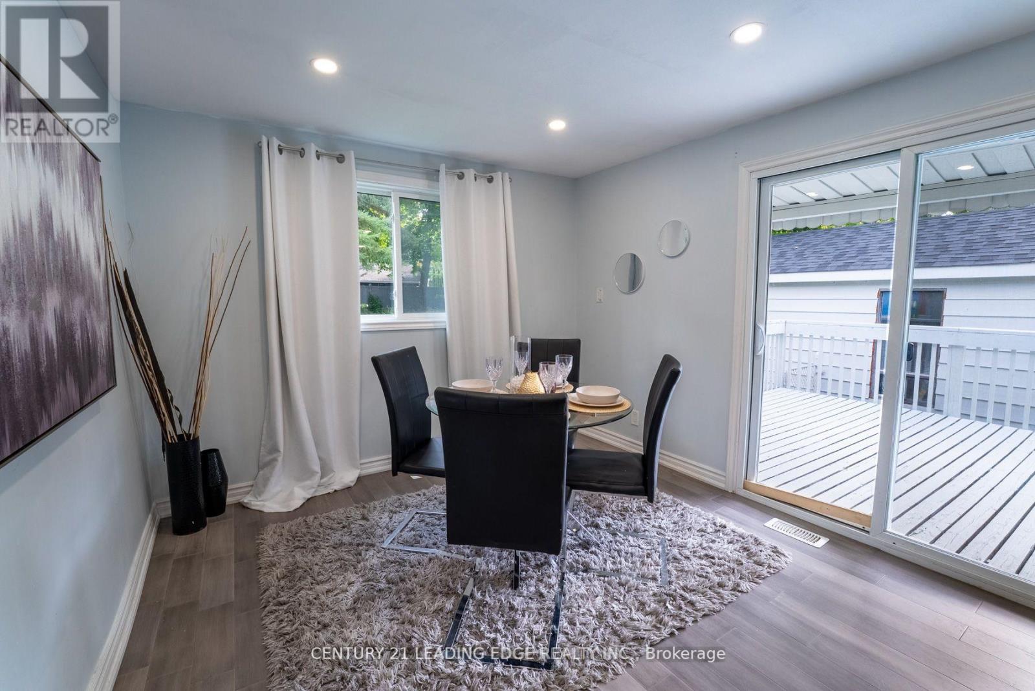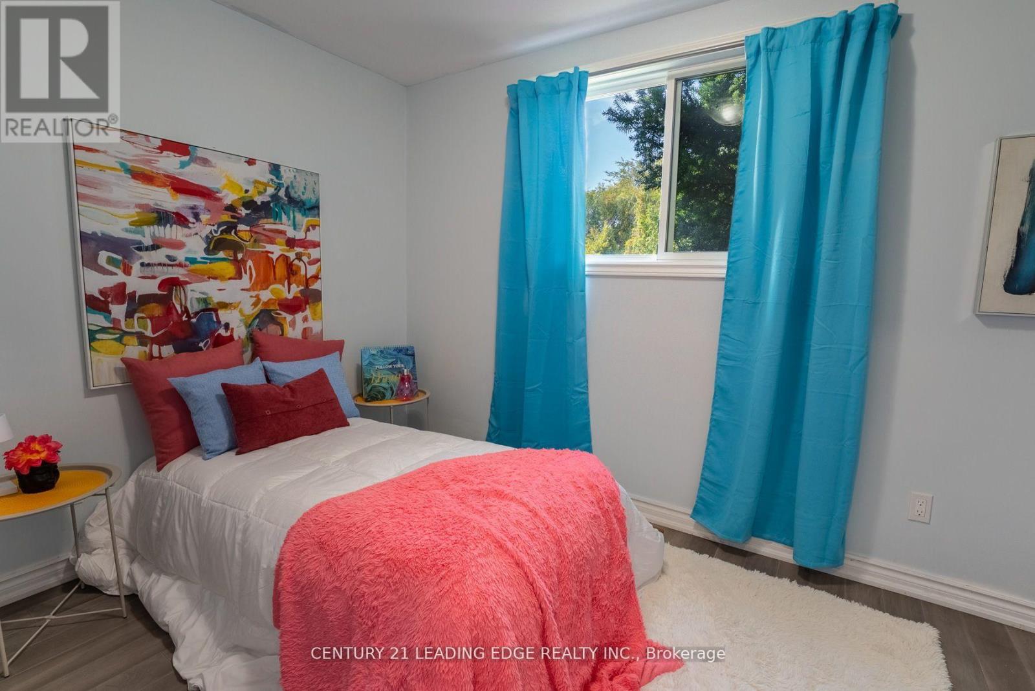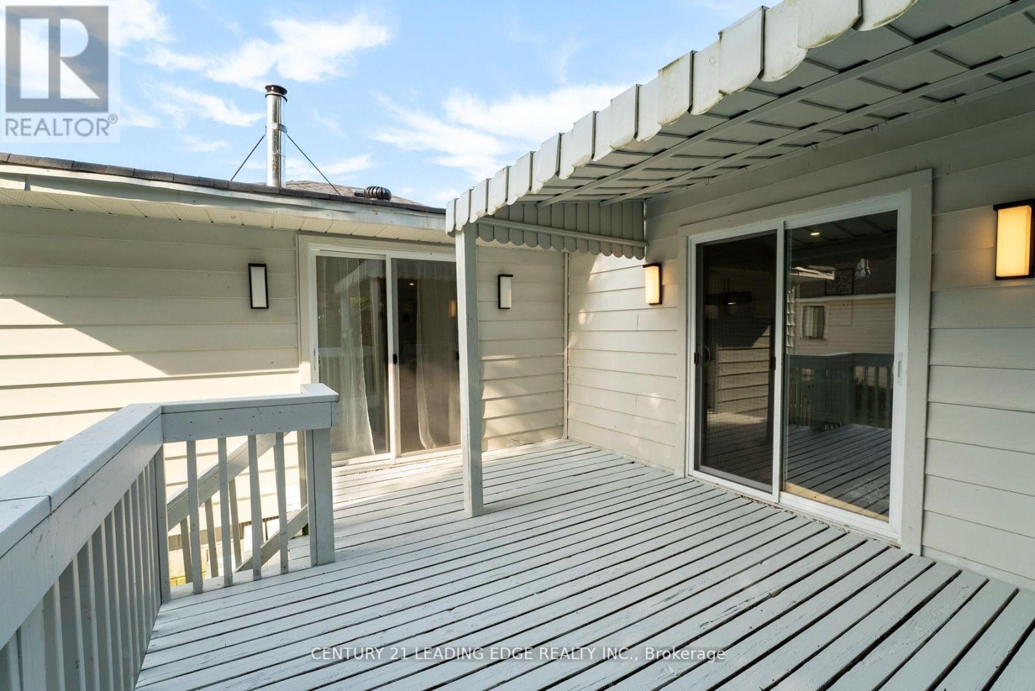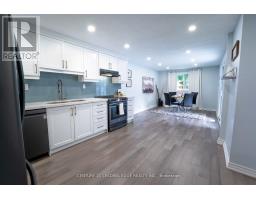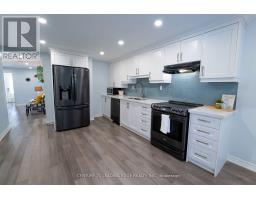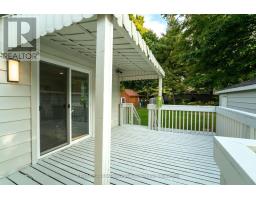749 Innisfil Beach Road Innisfil, Ontario L9S 4E4
$829,999
Attention first time homebuyer's, investors and down sizers!!! Welcome to this renovated bungalow with a huge yard, just steps from the beach and fronting on a protected green space. Shopping, schools, all major amenities and the highway is close! The cottage lifestyle of the area also makes this neighborhood a tourists favorite. Weather you want to personally enjoy this property or make a profit through short term rentals; the choice is yours. Pot lights throughout, multiple w/o's to the freshly painted deck and ample parking, allows for turnkey home ready for your enjoyment. **** EXTRAS **** Property is currently used as residential but is also capable to be zoned as commercial as per seller. Wide front window is excellent for a store front opportunity. (id:50886)
Property Details
| MLS® Number | N10219419 |
| Property Type | Single Family |
| Community Name | Alcona |
| AmenitiesNearBy | Beach, Marina, Park, Public Transit |
| Features | Conservation/green Belt |
| ParkingSpaceTotal | 6 |
Building
| BathroomTotal | 2 |
| BedroomsAboveGround | 3 |
| BedroomsTotal | 3 |
| Appliances | Dishwasher, Dryer, Microwave, Oven, Refrigerator, Stove, Washer |
| ArchitecturalStyle | Bungalow |
| BasementType | Crawl Space |
| ConstructionStyleAttachment | Detached |
| CoolingType | Central Air Conditioning |
| ExteriorFinish | Aluminum Siding, Brick |
| FireplacePresent | Yes |
| FlooringType | Laminate |
| HalfBathTotal | 1 |
| HeatingFuel | Natural Gas |
| HeatingType | Forced Air |
| StoriesTotal | 1 |
| SizeInterior | 1099.9909 - 1499.9875 Sqft |
| Type | House |
| UtilityWater | Municipal Water |
Parking
| Detached Garage |
Land
| Acreage | No |
| LandAmenities | Beach, Marina, Park, Public Transit |
| Sewer | Sanitary Sewer |
| SizeDepth | 185 Ft |
| SizeFrontage | 50 Ft |
| SizeIrregular | 50 X 185 Ft |
| SizeTotalText | 50 X 185 Ft |
Rooms
| Level | Type | Length | Width | Dimensions |
|---|---|---|---|---|
| Main Level | Living Room | 5.02 m | 2.33 m | 5.02 m x 2.33 m |
| Main Level | Family Room | 3.93 m | 5.05 m | 3.93 m x 5.05 m |
| Main Level | Kitchen | 3.4 m | 3.93 m | 3.4 m x 3.93 m |
| Main Level | Dining Room | 3.07 m | 4.19 m | 3.07 m x 4.19 m |
| Main Level | Primary Bedroom | 4.85 m | 2.94 m | 4.85 m x 2.94 m |
| Main Level | Bedroom 2 | 2.31 m | 3.3 m | 2.31 m x 3.3 m |
| Main Level | Bedroom 3 | 3.78 m | 2.2 m | 3.78 m x 2.2 m |
Utilities
| Cable | Installed |
| Sewer | Installed |
https://www.realtor.ca/real-estate/27604494/749-innisfil-beach-road-innisfil-alcona-alcona
Interested?
Contact us for more information
Irene Karras
Salesperson
408 Dundas St West
Whitby, Ontario L1N 2M7









