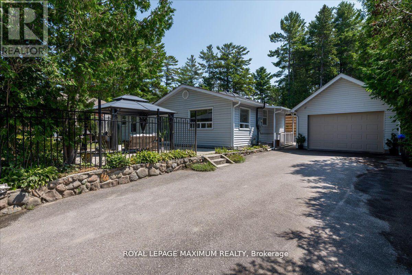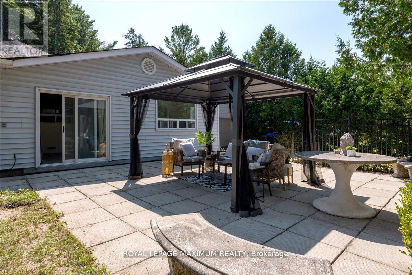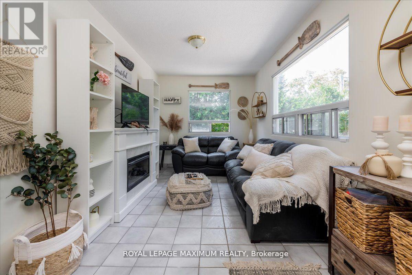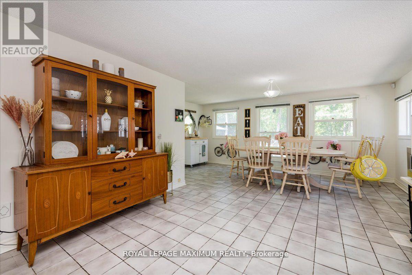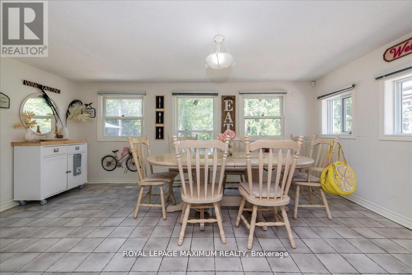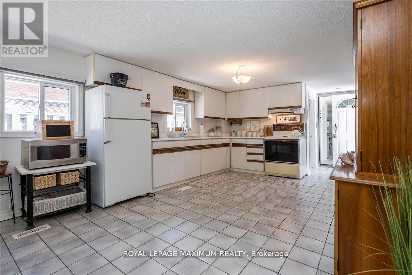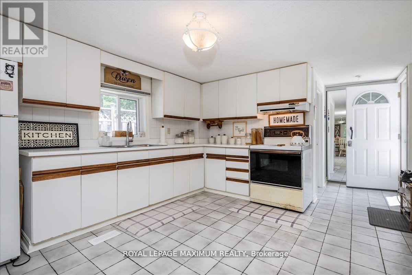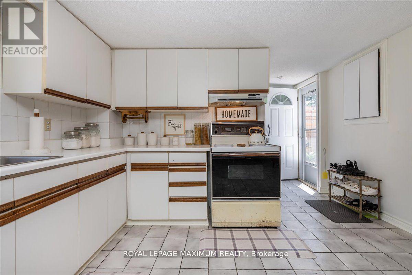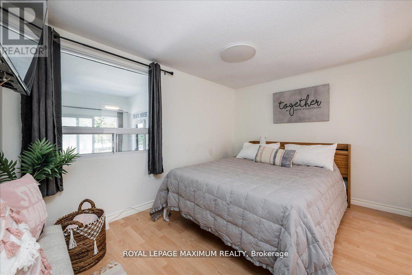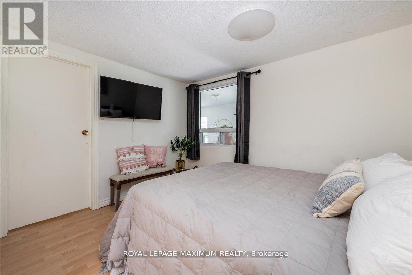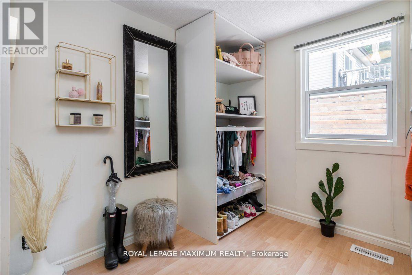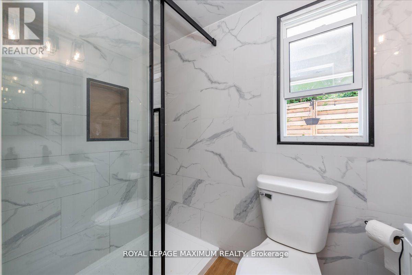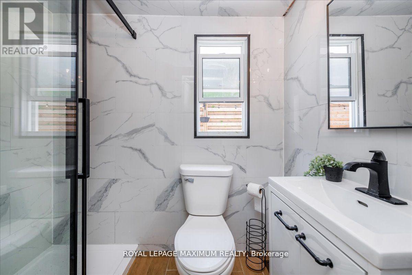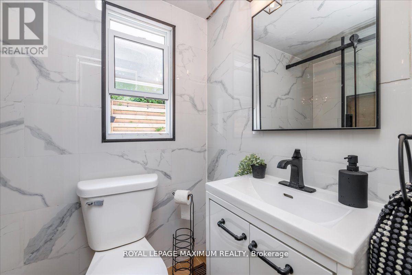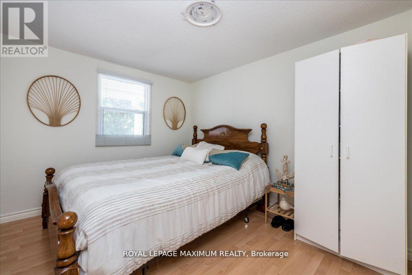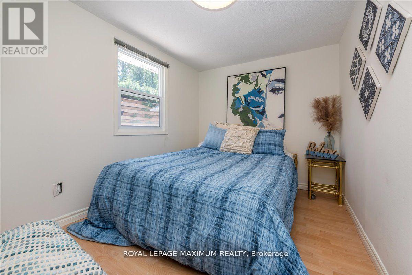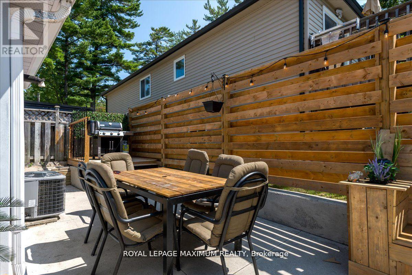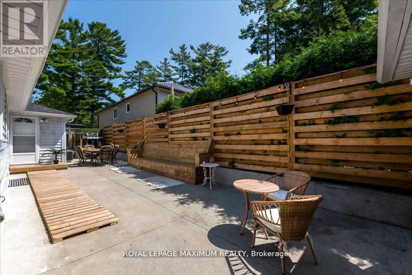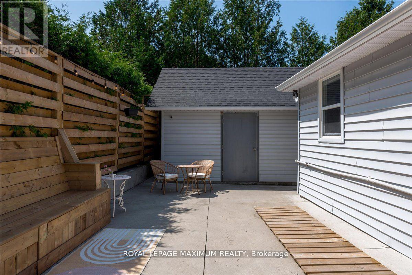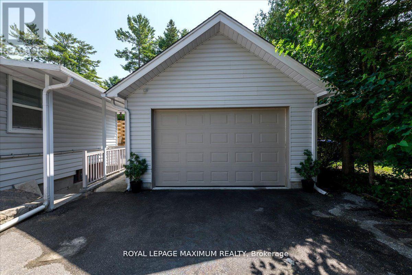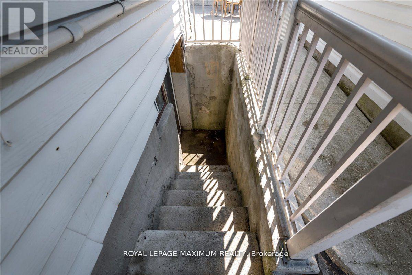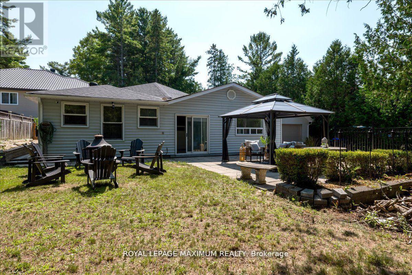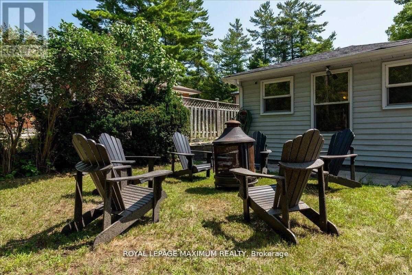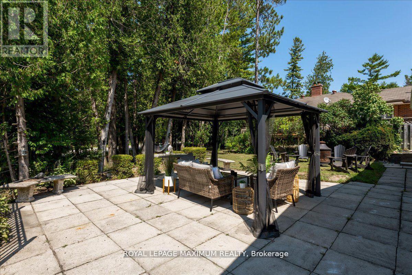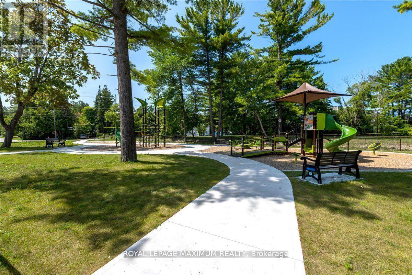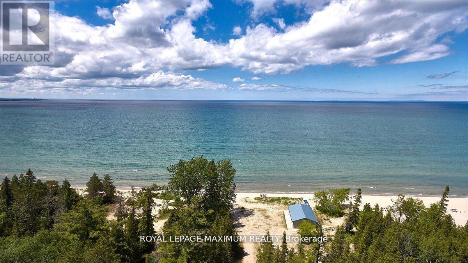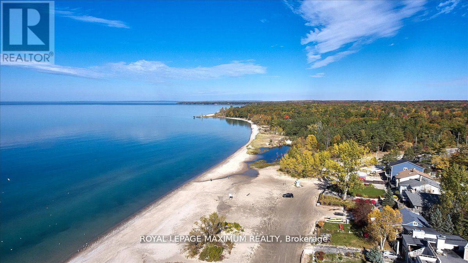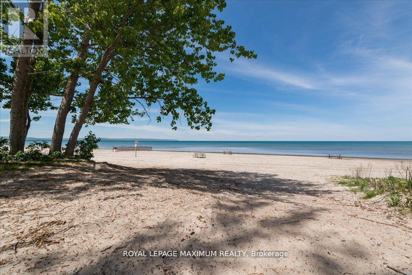749 River Road E Wasaga Beach, Ontario L9Z 2M4
$599,999
Charming Four-Season Beach House located across the street from the Worlds Longest Freshwater Beach.Welcome to your dream getaway or year-round residence! This lovingly maintained 4-bedroom, 2 full-bath home offers the perfect blend of beachside charm, family-friendly living, and outdoor enjoyment. Ideally located directly across from a vibrant childrens park, this property is perfect for families, vacationers, or those seeking a peaceful retreat. The home sits on a spacious lot with a large front yard shaded by mature trees and filled with features to enjoy all four seasons including a bocce court, gazebo, fire pit with Muskoka chairs, and picturesque stargazing views at night. The private backyard oasis boasts a beautifully crafted custom fence, built-in bench seating, and plenty of space to relax or entertain. A large detached garage and long private driveway offer ample parking and storage.Enjoy ultimate convenience with local pizza, coffee, and ice cream shops just around the corner, making every day feel like a vacation. Dont miss the opportunity to own a piece of paradise in this coveted beachside community. (id:50886)
Property Details
| MLS® Number | S12274548 |
| Property Type | Single Family |
| Community Name | Wasaga Beach |
| Parking Space Total | 6 |
Building
| Bathroom Total | 2 |
| Bedrooms Above Ground | 4 |
| Bedrooms Total | 4 |
| Appliances | Blinds, Microwave, Stove, Washer, Refrigerator |
| Architectural Style | Bungalow |
| Basement Development | Unfinished |
| Basement Features | Walk-up |
| Basement Type | N/a (unfinished) |
| Construction Style Attachment | Detached |
| Cooling Type | Central Air Conditioning |
| Exterior Finish | Aluminum Siding |
| Flooring Type | Ceramic, Laminate |
| Foundation Type | Concrete |
| Heating Fuel | Natural Gas |
| Heating Type | Forced Air |
| Stories Total | 1 |
| Size Interior | 700 - 1,100 Ft2 |
| Type | House |
| Utility Water | Municipal Water |
Parking
| Detached Garage | |
| Garage |
Land
| Acreage | No |
| Sewer | Sanitary Sewer |
| Size Depth | 92 Ft |
| Size Frontage | 91 Ft ,8 In |
| Size Irregular | 91.7 X 92 Ft |
| Size Total Text | 91.7 X 92 Ft |
Rooms
| Level | Type | Length | Width | Dimensions |
|---|---|---|---|---|
| Basement | Utility Room | 18.03 m | 3.85 m | 18.03 m x 3.85 m |
| Main Level | Kitchen | 5.69 m | 4.43 m | 5.69 m x 4.43 m |
| Main Level | Dining Room | 5.7 m | 2.6 m | 5.7 m x 2.6 m |
| Main Level | Living Room | 7.9 m | 2.92 m | 7.9 m x 2.92 m |
| Main Level | Bedroom | 3.96 m | 3.05 m | 3.96 m x 3.05 m |
| Main Level | Bedroom | 3.35 m | 3.05 m | 3.35 m x 3.05 m |
| Main Level | Bedroom | 6.9 m | 2.9 m | 6.9 m x 2.9 m |
| Main Level | Bedroom | 3.05 m | 2.9 m | 3.05 m x 2.9 m |
https://www.realtor.ca/real-estate/28584008/749-river-road-e-wasaga-beach-wasaga-beach
Contact Us
Contact us for more information
Kim Taus
Broker
www.sellyourhousewithkimtaus.com/
7694 Islington Avenue, 2nd Floor
Vaughan, Ontario L4L 1W3
(416) 324-2626
(905) 856-9030
www.royallepagemaximum.ca

