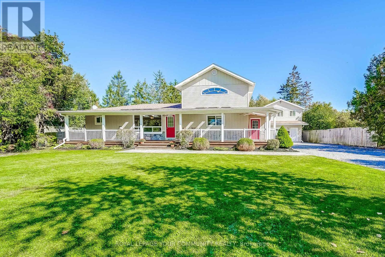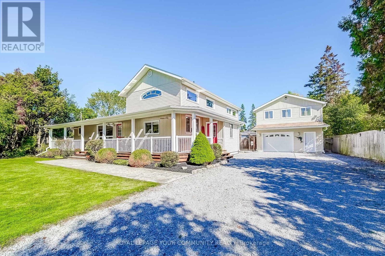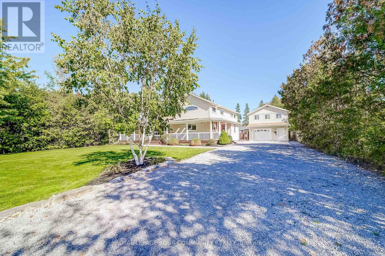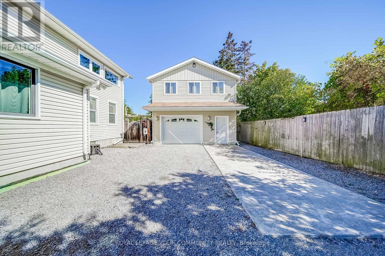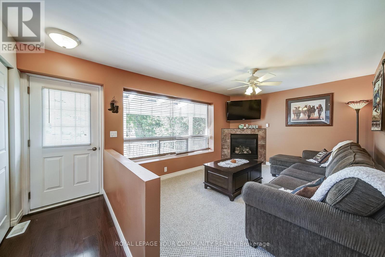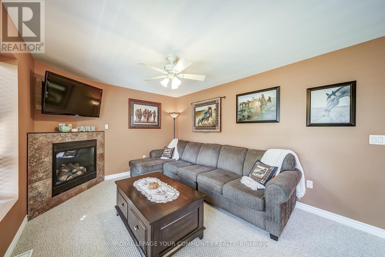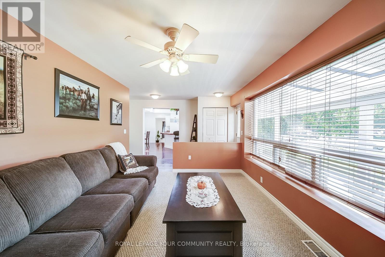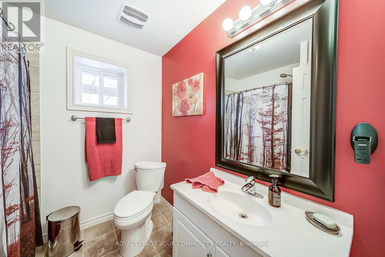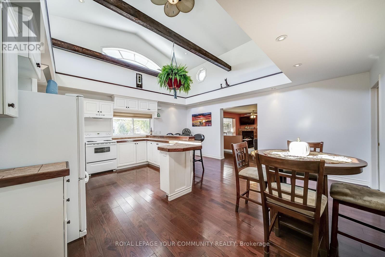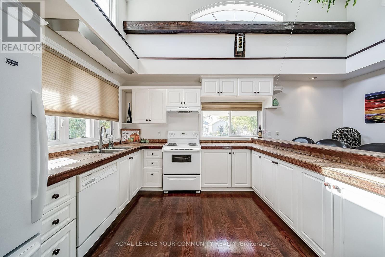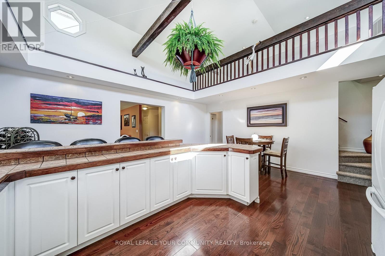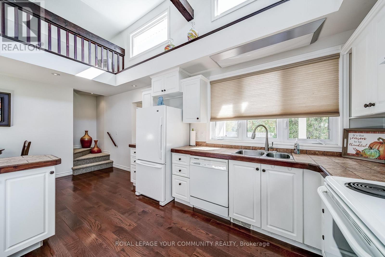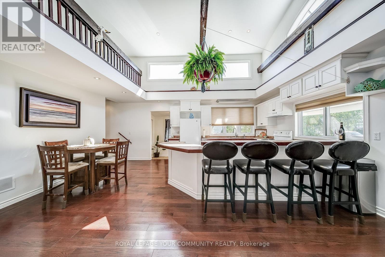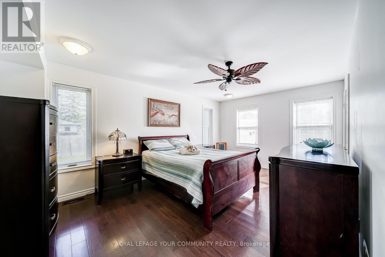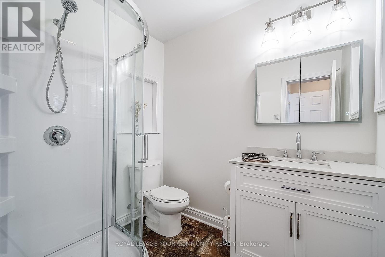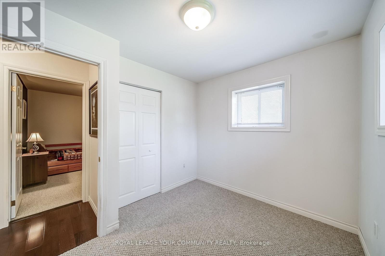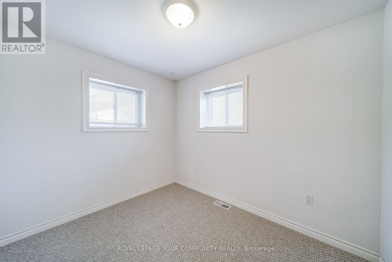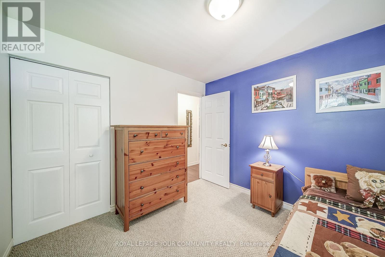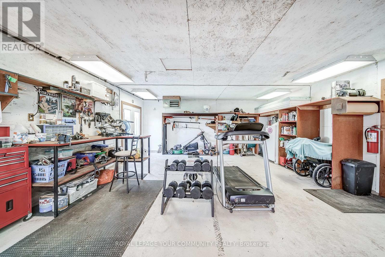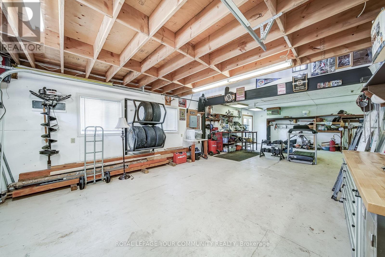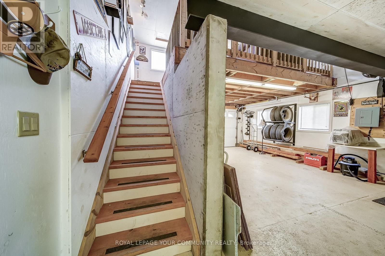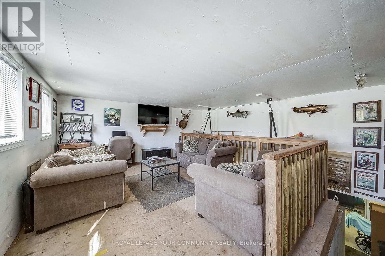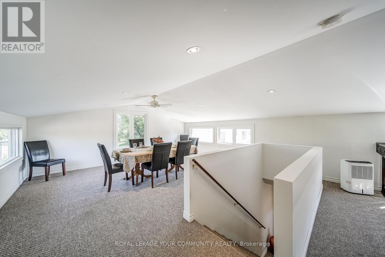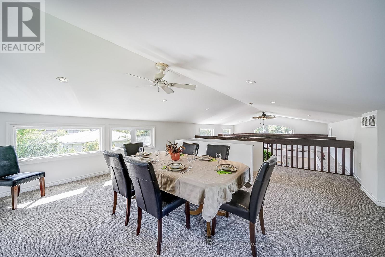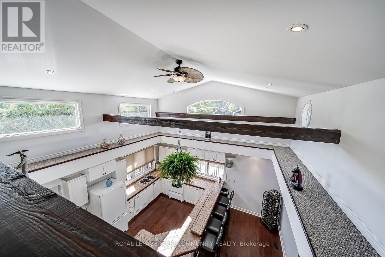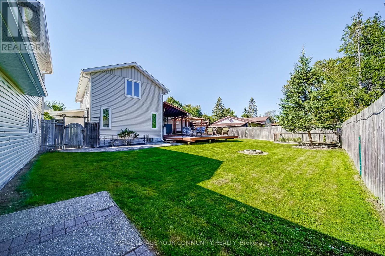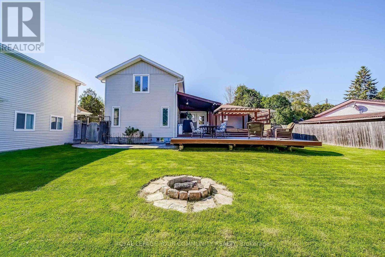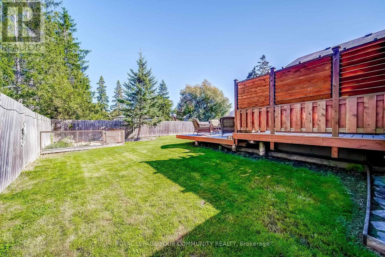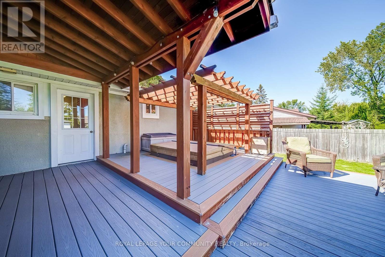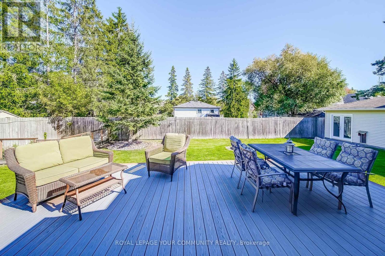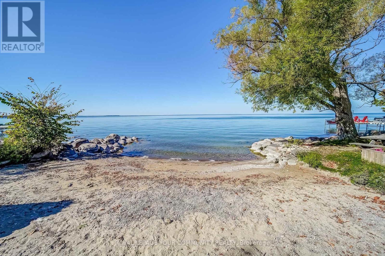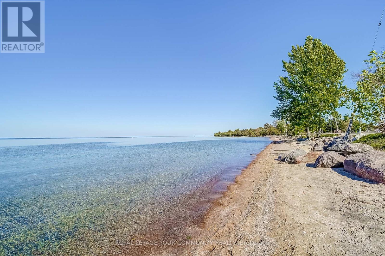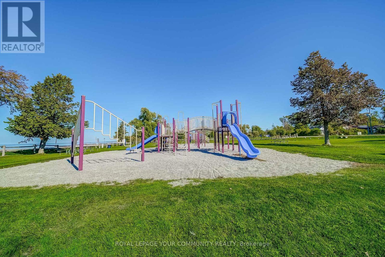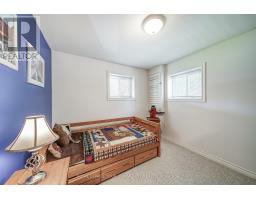749 Rockaway Road Georgina, Ontario L0E 1S0
$949,000
Nestled on a quiet, no-exit street just steps from Lake Simcoe, this charming detached bungaloft offers the perfect blend of comfort, privacy, and lifestyle. With 3 spacious bedrooms, 2 full bathrooms, and a cozy living room with a gas fireplace, this home is ideal for year-round living or a weekend getaway. Enjoy exclusive private beach access just a short walk away, or unwind in your own fully fenced backyard oasis complete with a hot tub, pergola, awning, a massive composite deck, and a stamped concrete patio perfect for outdoor entertaining. The property also features a detached, oversized heated garage with a built-in workshop and an upper-level loft ideal for hobbyists, storage, or additional workspace. Set in a serene, family-friendly neighborhood, this home offers the perfect balance of nature and convenience. Whether you're entertaining, relaxing, or exploring the nearby trails and shoreline, 749 Rockaway Rd is a true hidden gem in Georgina. Don't miss this rare opportunity to live by the lake! (id:50886)
Property Details
| MLS® Number | N12449320 |
| Property Type | Single Family |
| Community Name | Historic Lakeshore Communities |
| Amenities Near By | Beach, Golf Nearby, Park, Schools |
| Community Features | School Bus |
| Equipment Type | Water Heater |
| Parking Space Total | 10 |
| Rental Equipment Type | Water Heater |
| Structure | Deck, Porch |
Building
| Bathroom Total | 2 |
| Bedrooms Above Ground | 3 |
| Bedrooms Total | 3 |
| Age | 51 To 99 Years |
| Amenities | Fireplace(s) |
| Appliances | Garage Door Opener Remote(s) |
| Basement Type | None |
| Construction Style Attachment | Detached |
| Cooling Type | Central Air Conditioning |
| Exterior Finish | Stone, Vinyl Siding |
| Fireplace Present | Yes |
| Flooring Type | Hardwood, Carpeted |
| Foundation Type | Block |
| Heating Fuel | Natural Gas |
| Heating Type | Forced Air |
| Stories Total | 2 |
| Size Interior | 1,500 - 2,000 Ft2 |
| Type | House |
| Utility Water | Municipal Water |
Parking
| Detached Garage | |
| Garage |
Land
| Acreage | No |
| Land Amenities | Beach, Golf Nearby, Park, Schools |
| Landscape Features | Landscaped |
| Sewer | Sanitary Sewer |
| Size Depth | 130 Ft |
| Size Frontage | 96 Ft |
| Size Irregular | 96 X 130 Ft |
| Size Total Text | 96 X 130 Ft |
Rooms
| Level | Type | Length | Width | Dimensions |
|---|---|---|---|---|
| Ground Level | Kitchen | 3.51 m | 5.34 m | 3.51 m x 5.34 m |
| Ground Level | Living Room | 3.23 m | 4.47 m | 3.23 m x 4.47 m |
| Ground Level | Primary Bedroom | 5.23 m | 5.37 m | 5.23 m x 5.37 m |
| Ground Level | Bedroom 2 | 2.57 m | 3 m | 2.57 m x 3 m |
| Ground Level | Bedroom 3 | 3.21 m | 2.99 m | 3.21 m x 2.99 m |
Contact Us
Contact us for more information
Stephanie Ward
Salesperson
461 The Queensway South
Keswick, Ontario L4P 2C9
(905) 476-4337
(905) 476-6141
Katharine Anne Foch
Broker
(833) 326-3624
461 The Queensway South
Keswick, Ontario L4P 2C9
(905) 476-4337
(905) 476-6141

