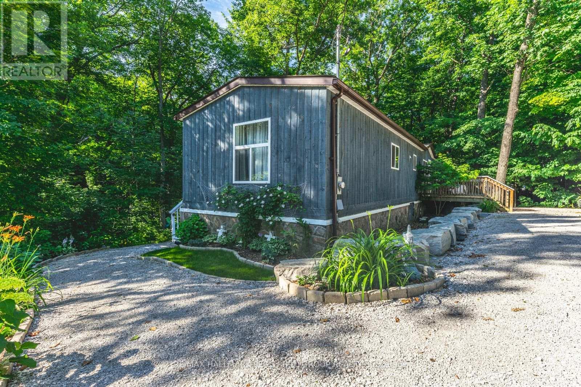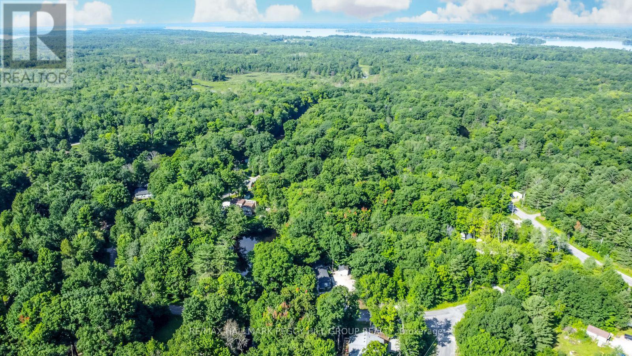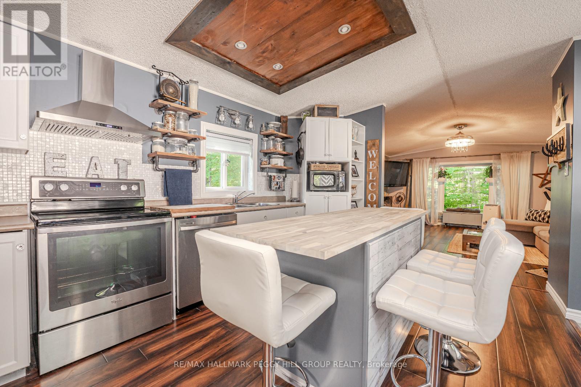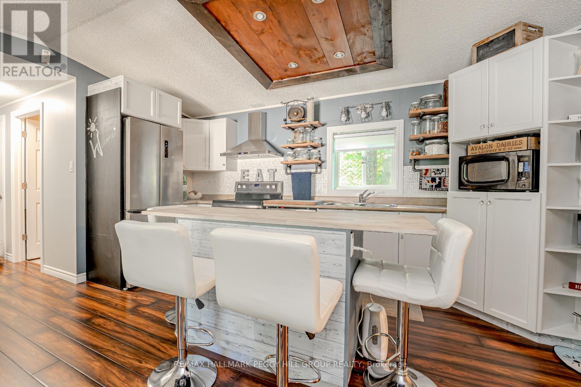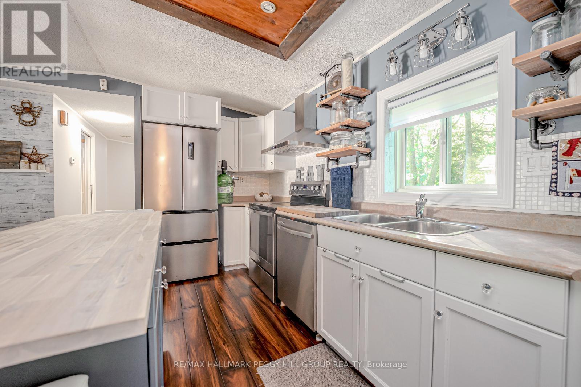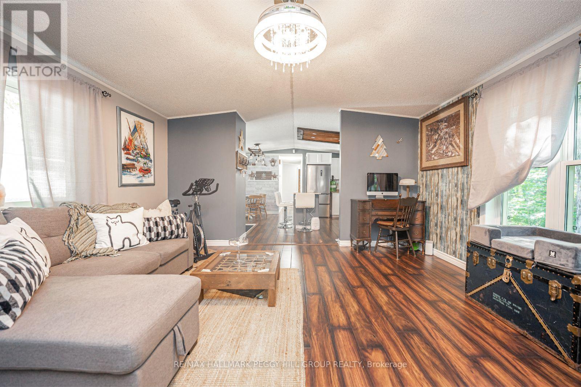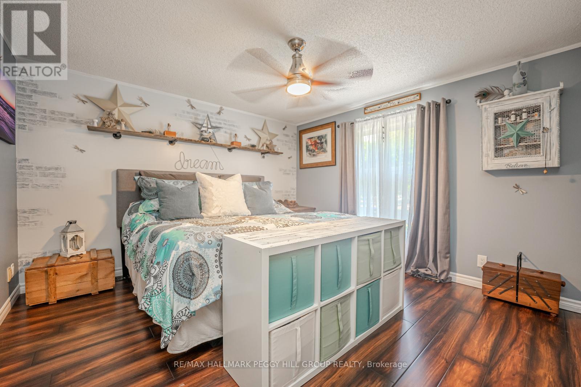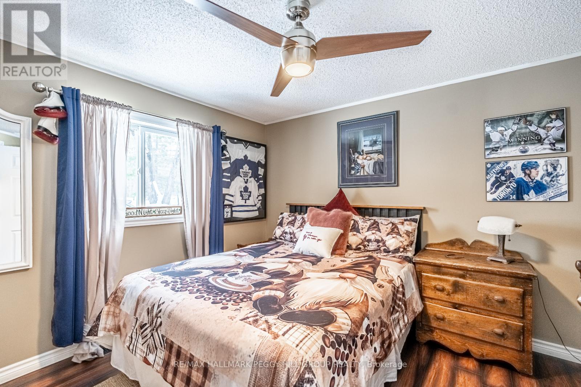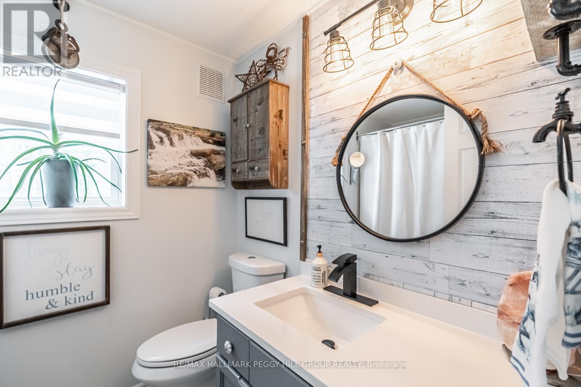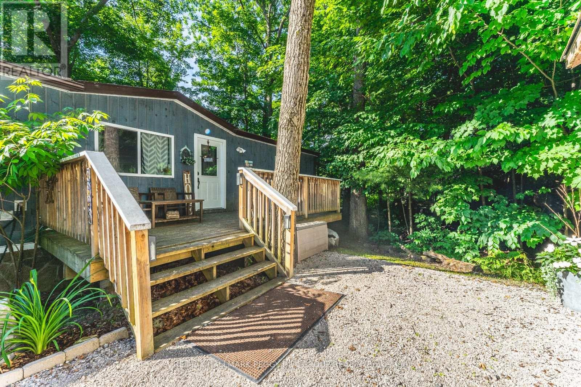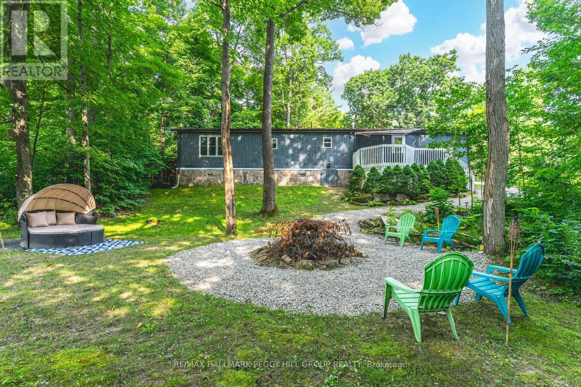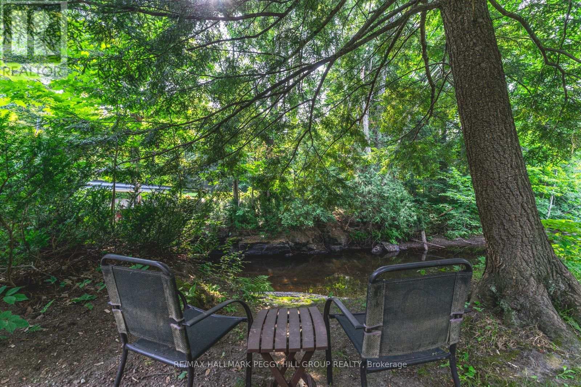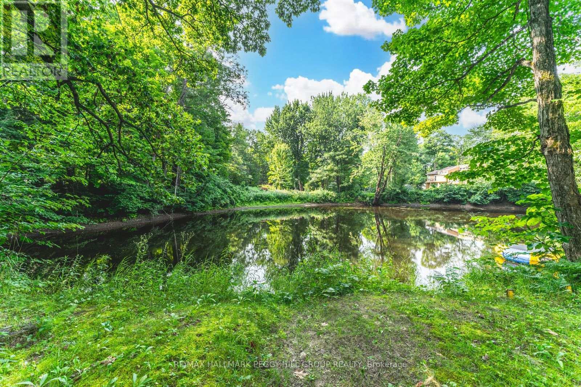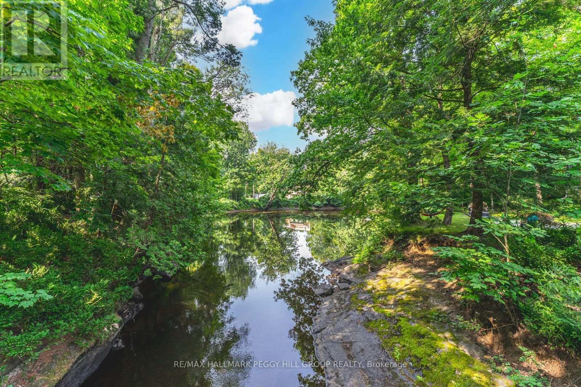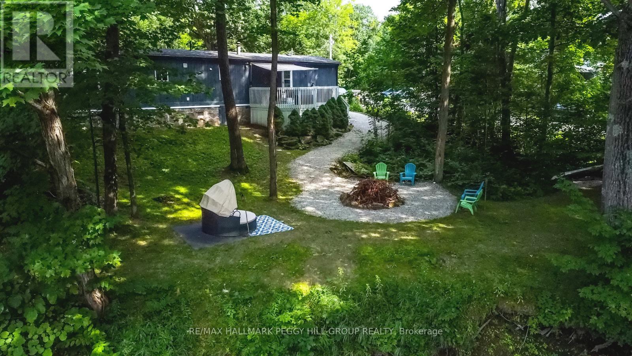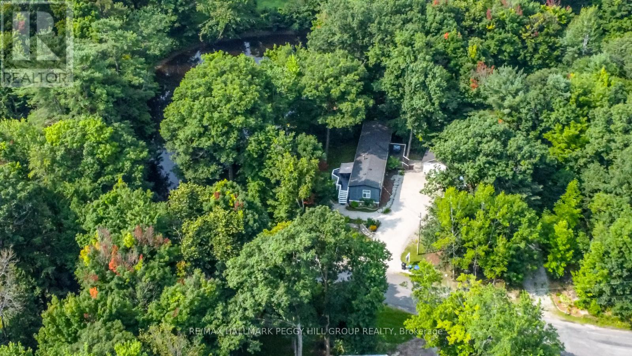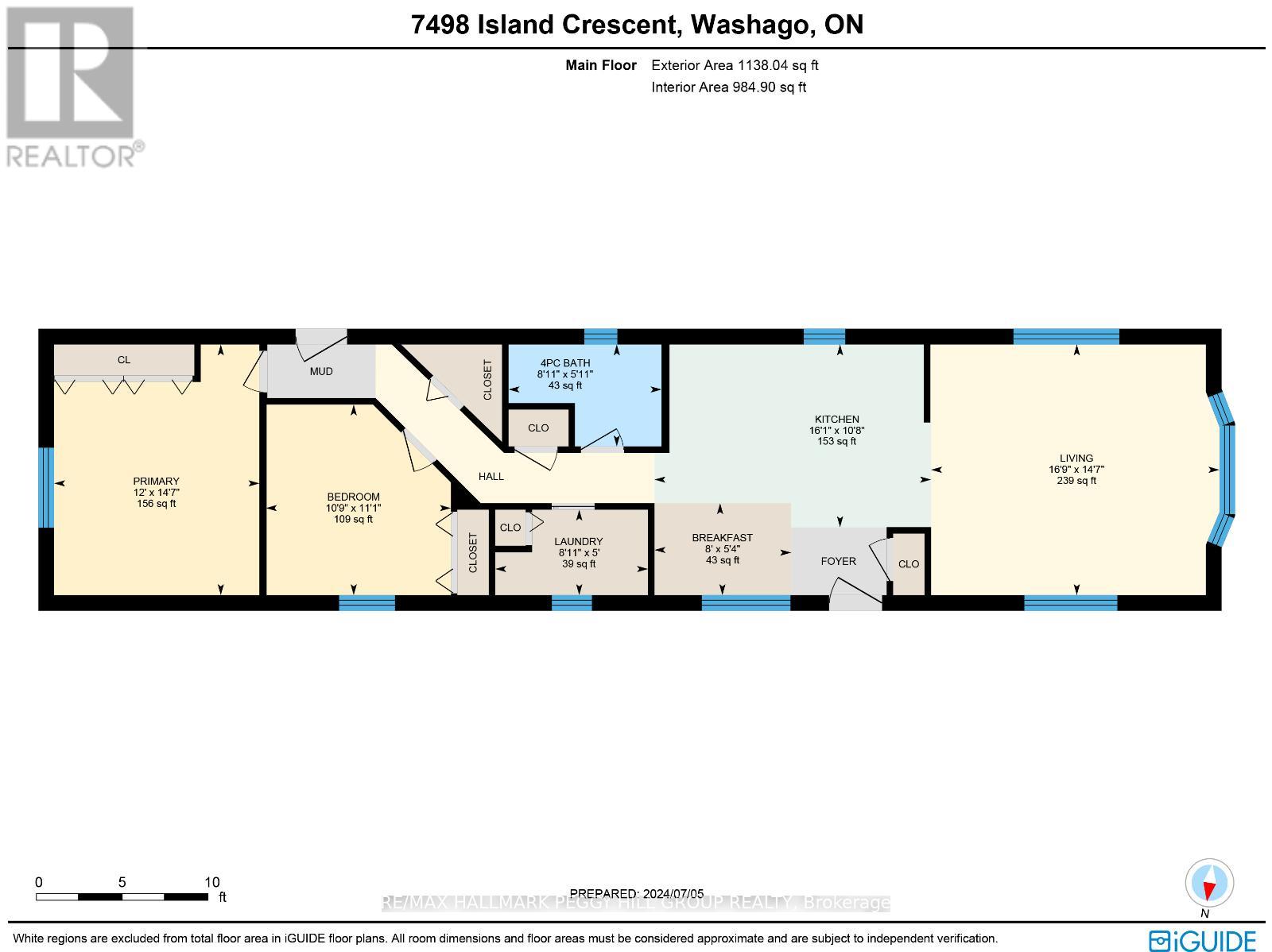7498 Island Crescent Ramara, Ontario L0K 2B0
$599,997
BREATHTAKING VIEWS & ENDLESS OUTDOOR ADVENTURES AT THIS WATERFRONT ESCAPE! This nature lovers dream offers a charming waterfront bungalow with 126 feet of frontage on a serene Black River inlet, creating the ultimate year-round retreat. Nestled on over half an acre of treed land along a municipality-maintained road, this turn-key gem invites you to enjoy 26 kilometres of river for boating, fishing, canoeing, and kayaking right from your backyard. A private outdoor oasis awaits with two decks, a fire pit, and a spacious shed, with footings already in place for a future dock to enhance your waterfront lifestyle. The large circular driveway provides ample parking, and a supply of armour and patio stones offers endless possibilities for outdoor upgrades. Inside, pride of ownership is displayed throughout the open-concept interior boasting tasteful finishes and easy-care laminate flooring. Recent updates include a freshly painted interior, some updated light fixtures, an upgraded furnace, fridge, and dishwasher, plus thousands spent on a premium leaf filter gutter system that comes with a lifetime transferable warranty. Located close to shopping, parks, highways, golf courses, and beaches, this is an incredible opportunity to own a #HomeToStay that offers both relaxation and adventure in a stunning natural setting. (id:50886)
Open House
This property has open houses!
11:00 am
Ends at:1:00 pm
Property Details
| MLS® Number | S12147511 |
| Property Type | Single Family |
| Community Name | Rural Ramara |
| Amenities Near By | Beach, Hospital, Schools |
| Community Features | Fishing |
| Easement | Unknown, None |
| Features | Wooded Area, Irregular Lot Size |
| Parking Space Total | 10 |
| Structure | Deck, Porch, Shed |
| View Type | River View, View Of Water, Direct Water View |
| Water Front Type | Waterfront |
Building
| Bathroom Total | 1 |
| Bedrooms Above Ground | 2 |
| Bedrooms Total | 2 |
| Age | 16 To 30 Years |
| Appliances | Water Heater, Water Softener, Water Treatment, Dishwasher, Dryer, Stove, Washer, Window Coverings, Refrigerator |
| Architectural Style | Bungalow |
| Basement Development | Unfinished |
| Basement Type | Crawl Space (unfinished) |
| Construction Style Attachment | Detached |
| Exterior Finish | Stone, Wood |
| Foundation Type | Block, Wood/piers |
| Heating Fuel | Propane |
| Heating Type | Forced Air |
| Stories Total | 1 |
| Size Interior | 700 - 1,100 Ft2 |
| Type | House |
| Utility Water | Drilled Well |
Parking
| No Garage |
Land
| Access Type | Year-round Access |
| Acreage | No |
| Land Amenities | Beach, Hospital, Schools |
| Sewer | Septic System |
| Size Depth | 311 Ft |
| Size Frontage | 124 Ft |
| Size Irregular | 124 X 311 Ft |
| Size Total Text | 124 X 311 Ft|1/2 - 1.99 Acres |
| Surface Water | River/stream |
| Zoning Description | H |
Rooms
| Level | Type | Length | Width | Dimensions |
|---|---|---|---|---|
| Main Level | Kitchen | 3.25 m | 4.9 m | 3.25 m x 4.9 m |
| Main Level | Eating Area | 1.63 m | 2.44 m | 1.63 m x 2.44 m |
| Main Level | Living Room | 4.44 m | 5.11 m | 4.44 m x 5.11 m |
| Main Level | Primary Bedroom | 4.44 m | 3.66 m | 4.44 m x 3.66 m |
| Main Level | Bedroom 2 | 3.38 m | 3.28 m | 3.38 m x 3.28 m |
| Main Level | Laundry Room | 1.52 m | 2.72 m | 1.52 m x 2.72 m |
https://www.realtor.ca/real-estate/28310554/7498-island-crescent-ramara-rural-ramara
Contact Us
Contact us for more information
Peggy Hill
Broker
peggyhill.com/
374 Huronia Road #101, 106415 & 106419
Barrie, Ontario L4N 8Y9
(705) 739-4455
(866) 919-5276
www.peggyhill.com/
Derrick Vogel
Salesperson
374 Huronia Road #101, 106415 & 106419
Barrie, Ontario L4N 8Y9
(705) 739-4455
(866) 919-5276
www.peggyhill.com/

