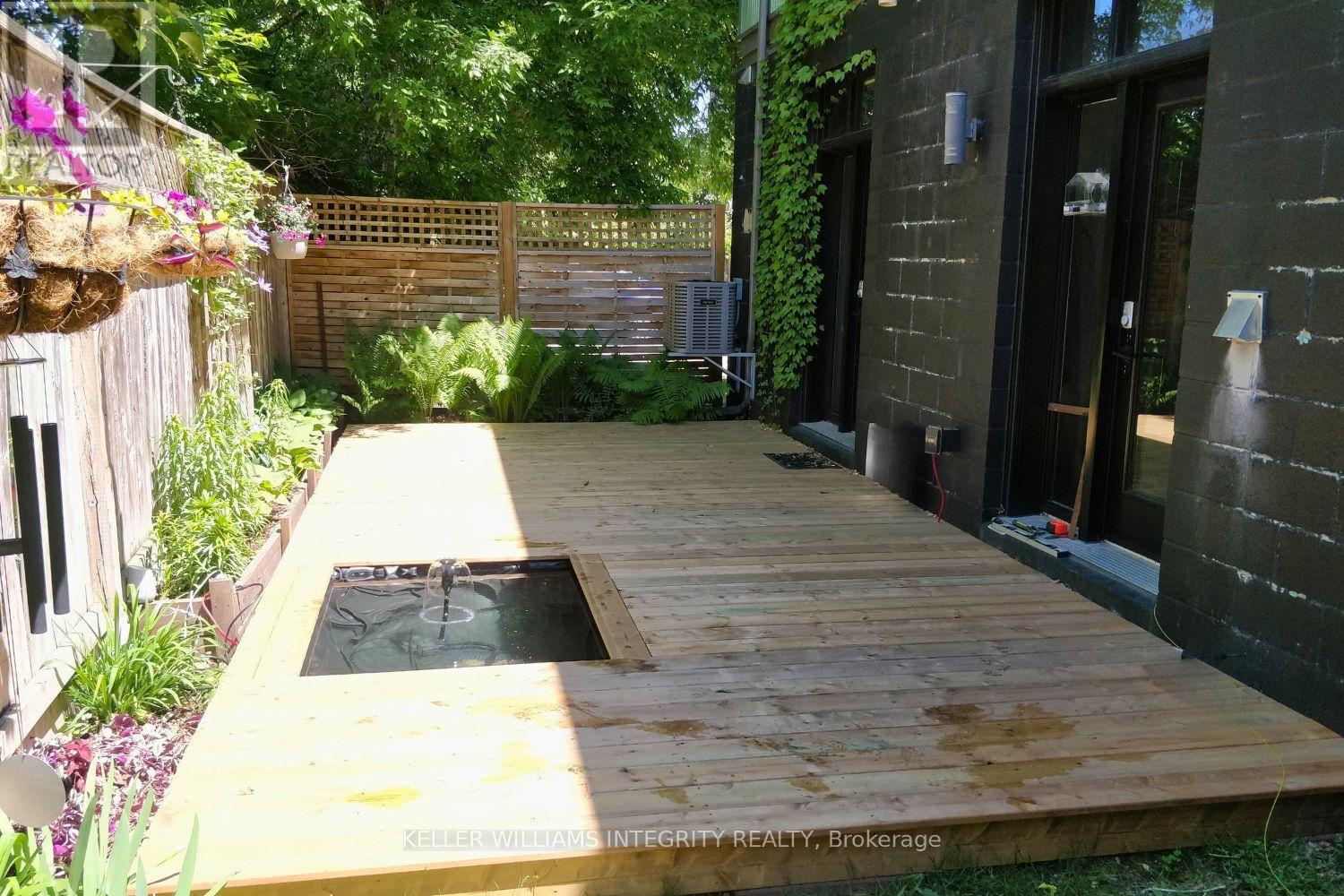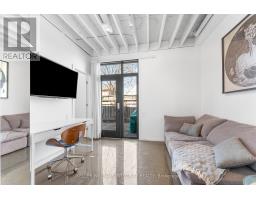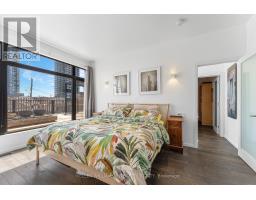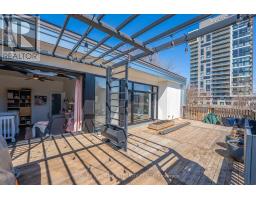75 1/2 Pamilla Street Ottawa, Ontario K1S 3K7
$3,450 Monthly
If you're drawn to urban living, don't let this one-of-a-kind opportunity pass you by! Originally a machine shop, this unique property was transformed by architect Barry Hobin into a stunning personal residence for his son offering a truly distinctive live/work space. Perfect for professionals who appreciate bold design, this detached home sits beside a vibrant arts centre and is just steps from the best that Little Italy has to offer. Inside, you'll find a modern industrial aesthetic that's both bright and inviting. Heated, polished concrete floors, operable garage doors that welcomes in natural light and fresh air, and a sleek, efficient kitchen all contribute to the homes thoughtful design. The main floor features a bedroom with an adjoining full bathroom and a separate entrance ideal as a guest suite or home office. Upstairs, the spacious primary bedroom includes a luxurious ensuite, while the second bedroom opens to a large private rooftop terrace via another glass garage door, an unexpected and stylish touch. One outdoor parking space is included. Rental application, credit check & proof of employment required. (id:50886)
Property Details
| MLS® Number | X12069834 |
| Property Type | Single Family |
| Community Name | 4502 - West Centre Town |
| Features | Lane, Carpet Free |
| Parking Space Total | 1 |
Building
| Bathroom Total | 2 |
| Bedrooms Above Ground | 3 |
| Bedrooms Total | 3 |
| Appliances | Dishwasher, Dryer, Stove, Washer, Refrigerator |
| Construction Style Attachment | Detached |
| Cooling Type | Central Air Conditioning |
| Exterior Finish | Concrete Block |
| Foundation Type | Slab |
| Heating Type | Hot Water Radiator Heat |
| Stories Total | 2 |
| Type | House |
| Utility Water | Municipal Water |
Parking
| No Garage |
Land
| Acreage | No |
| Sewer | Sanitary Sewer |
Rooms
| Level | Type | Length | Width | Dimensions |
|---|---|---|---|---|
| Second Level | Primary Bedroom | 3.0226 m | 4.7244 m | 3.0226 m x 4.7244 m |
| Second Level | Bedroom | 2.9464 m | 4.2164 m | 2.9464 m x 4.2164 m |
| Second Level | Bathroom | 1.778 m | 5.2324 m | 1.778 m x 5.2324 m |
| Main Level | Living Room | 9.398 m | 4.191 m | 9.398 m x 4.191 m |
| Main Level | Kitchen | 4.8768 m | 4.318 m | 4.8768 m x 4.318 m |
| Main Level | Bedroom | 3.0734 m | 3.3274 m | 3.0734 m x 3.3274 m |
| Main Level | Bathroom | 3.1496 m | 1.524 m | 3.1496 m x 1.524 m |
https://www.realtor.ca/real-estate/28138112/75-12-pamilla-street-ottawa-4502-west-centre-town
Contact Us
Contact us for more information
Ian Stirling
Salesperson
www.stirlingjohnstonhometeam.ca/
www.facebook.com/StirlingJohnstonHomeTeam
twitter.com/ianstirlinghome
2148 Carling Ave., Units 5 & 6
Ottawa, Ontario K2A 1H1
(613) 829-1818
Julia Johnston
Salesperson
www.stirlingjohnstonhometeam.ca/
www.facebook.com/stirlingjohnstonhometeam
twitter.com/stirlingjohnstonhometeam
www.linkedin.com/profile/view?id=116063484&trk=tab_pro
2148 Carling Ave., Units 5 & 6
Ottawa, Ontario K2A 1H1
(613) 829-1818































































