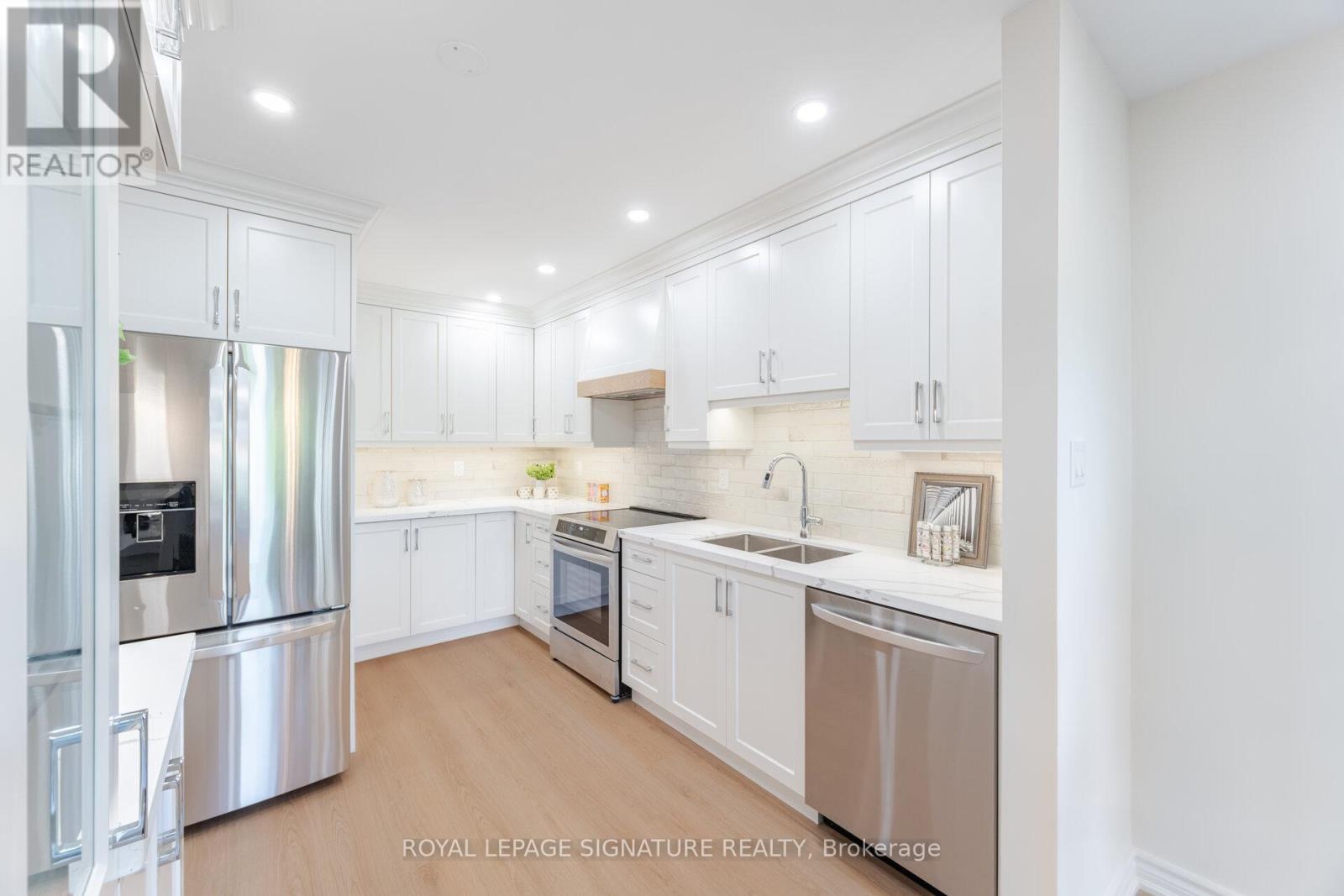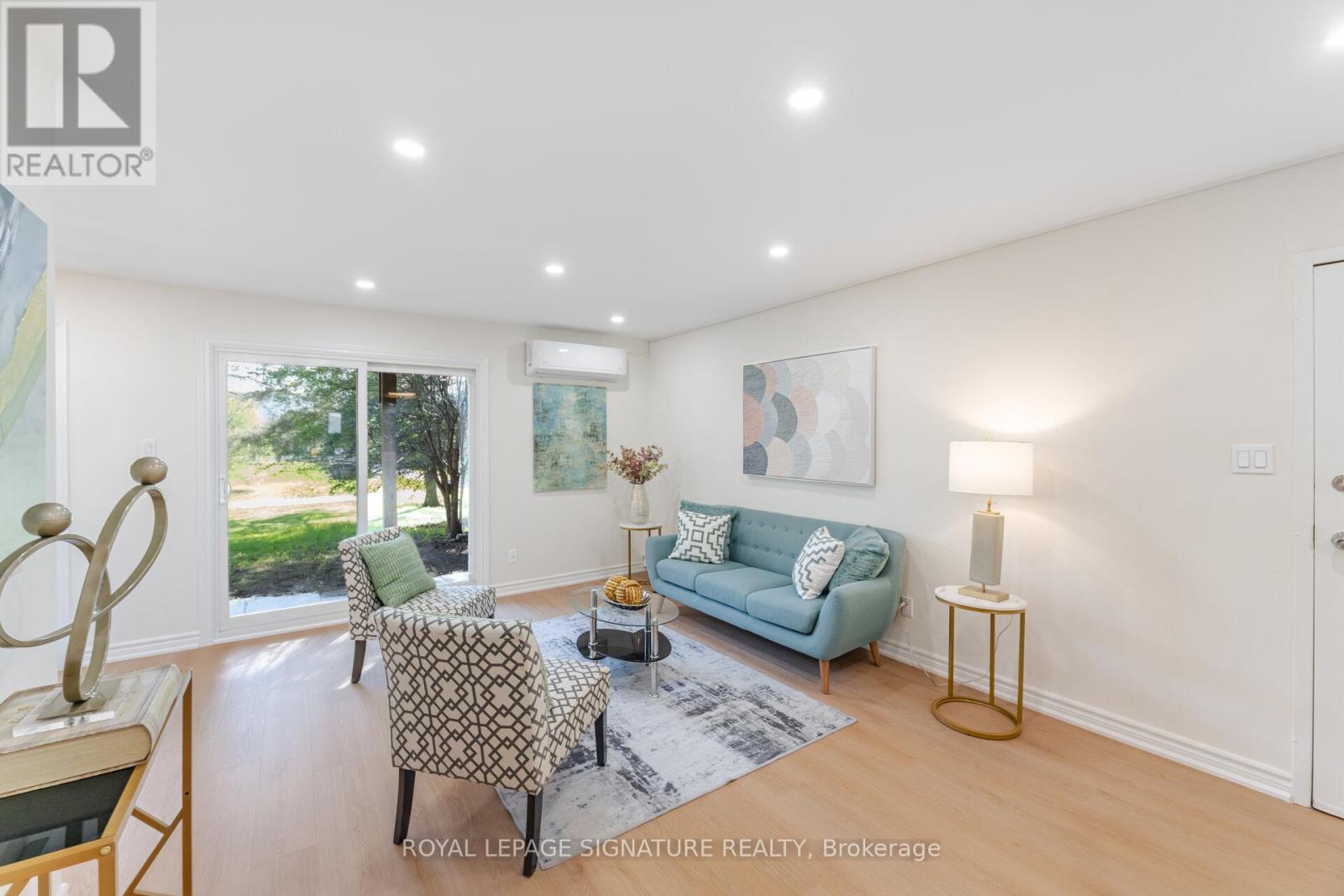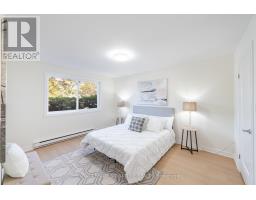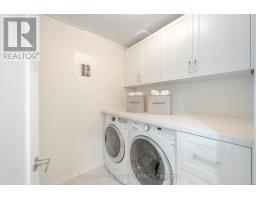75 - 2701 Aquitaine Avenue Mississauga, Ontario L5N 2H7
$499,000Maintenance, Water, Common Area Maintenance, Insurance, Parking
$647.19 Monthly
Maintenance, Water, Common Area Maintenance, Insurance, Parking
$647.19 MonthlyWelcome To This Beautifully Renovated 2-Bedroom Townhouse Condo Offering Comfort, Style, And Convenience All On One Level. Featuring A Spacious Open-Concept Layout With Brand New Flooring, Fresh Paint, Upgraded Trim, And New Baseboards Throughout. The Renovated Kitchen Is A Showstopper With Stainless Steel Appliances, Pot Lights, Custom Backsplash, And Modern Cabinetry. Enjoy The Convenience Of Ensuite Laundry With Built-In Cabinets And Front-Load Washer/Dryer. The Primary Bedroom Boasts A Walk-In Closet With Custom Built-In's, While The Second Bedroom Features A New Shaker-Style Closet Door And Updated Light Fixtures. The Renovated 4-Piece Bathroom Impresses With Floor-To-Ceiling Tile Work, Light Up Mirror and Glass Shower Shield. Additional Updates Include A New Heat Pump System (Cooling and Heating) For Year-Round Comfort. Step Outside To Scenic Walking Trails, Aquitaine Lake, And Enjoy Quick Access To The GO Train And Major Highways. This Home Offers The Perfect Blend Of Modern Living In A Serene, Connected Neighbourhood. (id:50886)
Property Details
| MLS® Number | W12138152 |
| Property Type | Single Family |
| Community Name | Meadowvale |
| Community Features | Pet Restrictions |
| Equipment Type | Water Heater |
| Features | In Suite Laundry |
| Parking Space Total | 2 |
| Rental Equipment Type | Water Heater |
| Structure | Porch |
Building
| Bathroom Total | 1 |
| Bedrooms Above Ground | 2 |
| Bedrooms Total | 2 |
| Amenities | Visitor Parking, Storage - Locker |
| Cooling Type | Wall Unit |
| Exterior Finish | Brick Facing |
| Flooring Type | Vinyl |
| Heating Fuel | Electric |
| Heating Type | Heat Pump |
| Size Interior | 900 - 999 Ft2 |
| Type | Row / Townhouse |
Parking
| Attached Garage | |
| Garage |
Land
| Acreage | No |
| Zoning Description | Residential |
Rooms
| Level | Type | Length | Width | Dimensions |
|---|---|---|---|---|
| Main Level | Living Room | 5.51 m | 3.66 m | 5.51 m x 3.66 m |
| Main Level | Dining Room | 2.84 m | 2.53 m | 2.84 m x 2.53 m |
| Main Level | Kitchen | 3.96 m | 2.69 m | 3.96 m x 2.69 m |
| Main Level | Primary Bedroom | 4.21 m | 3.53 m | 4.21 m x 3.53 m |
| Main Level | Bedroom 2 | 3.17 m | 2.9 m | 3.17 m x 2.9 m |
| Main Level | Laundry Room | 1.93 m | 1.94 m | 1.93 m x 1.94 m |
Contact Us
Contact us for more information
Thomas George Pobojewski
Broker
www.pobojewski.ca/
www.facebook.com/TomPobojewskiRoyalLePage/
www.youtube.com/channel/UCY6BZ5yhu8Dc72i9MYvf70g/
www.linkedin.com/in/thomas-pobojewski-ca-cpa-cbv-08b21450/
30 Eglinton Ave W Ste 7
Mississauga, Ontario L5R 3E7
(905) 568-2121
(905) 568-2588







































