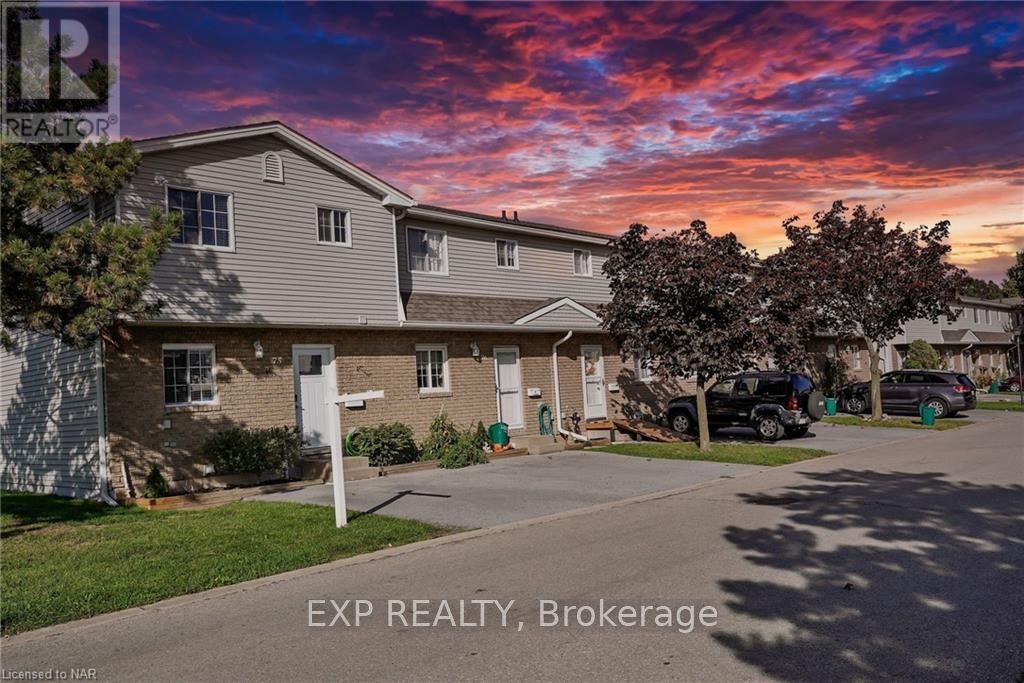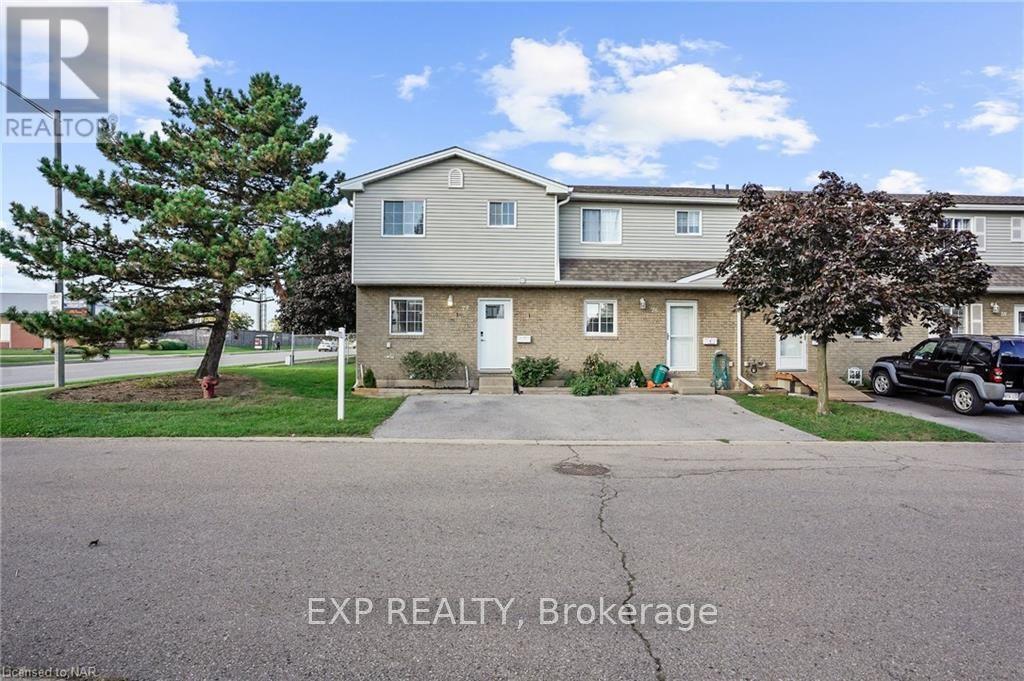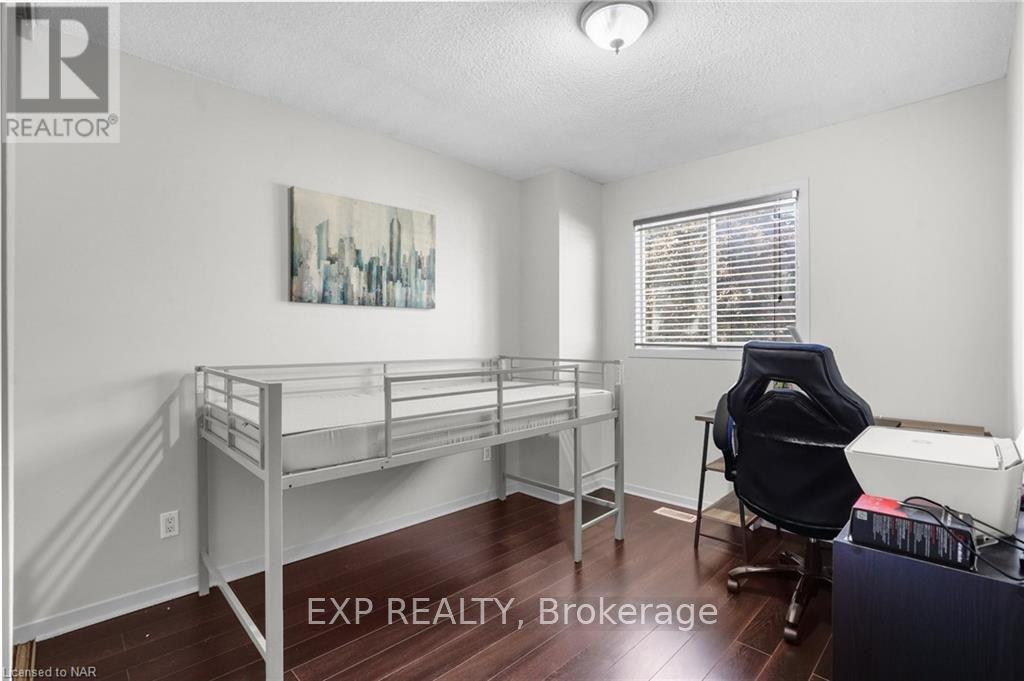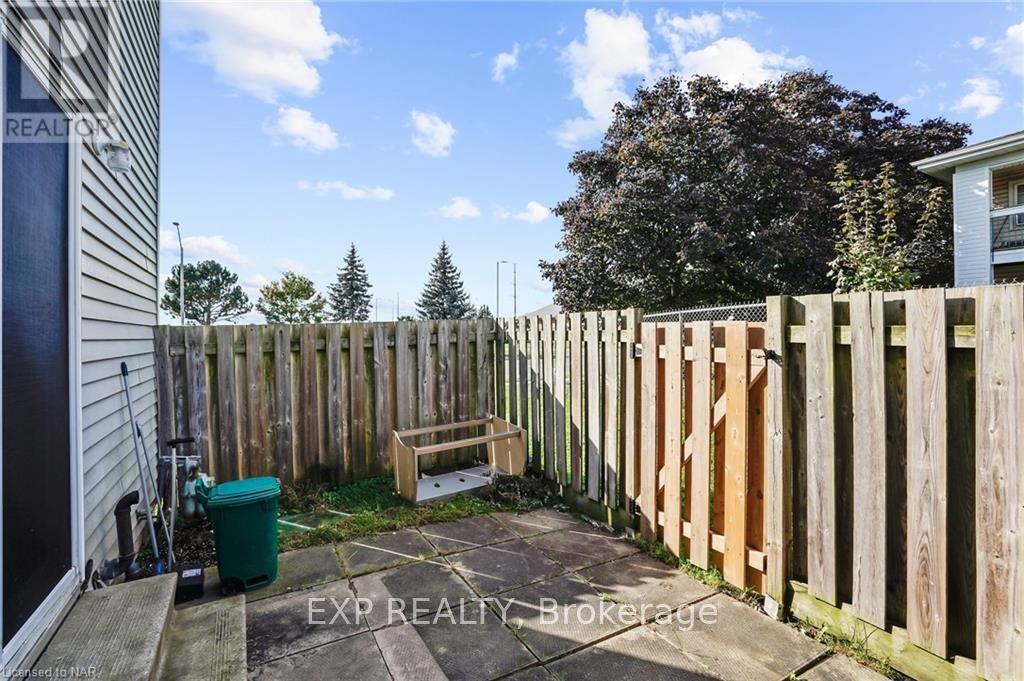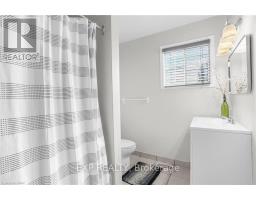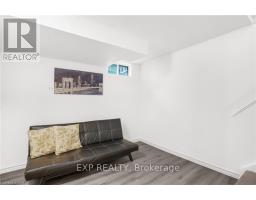75 - 8141 Coventry Road Niagara Falls, Ontario L2H 2X7
$479,000Maintenance,
$260 Monthly
Maintenance,
$260 MonthlyLocation, location, location! Welcome home to this beautiful end unit townhouse in the heart of Niagara Falls. This beautiful home is centrally located along schools, highways, public transportation, and shopping centres. It is perfect for first time homebuyers, down sizers or for investors. Featuring open concept main floor with stainless steel appliances in the kitchen and a wide space for dining and living room and a powder room of the entryway. The second floor has 3 well-sized bedrooms and a 4 piece full bathroom. In the basement there is a bonus room that can be used as a recreational room, den or an office. Enjoy this beautiful townhouse with low condo fees. It will not disappoint, pleasure to show! (id:50886)
Property Details
| MLS® Number | X9414931 |
| Property Type | Single Family |
| Community Name | 218 - West Wood |
| CommunityFeatures | Pet Restrictions |
| ParkingSpaceTotal | 1 |
Building
| BathroomTotal | 2 |
| BedroomsAboveGround | 3 |
| BedroomsTotal | 3 |
| Appliances | Dishwasher, Dryer, Microwave, Refrigerator, Stove, Washer, Window Coverings |
| BasementDevelopment | Finished |
| BasementType | Full (finished) |
| CoolingType | Central Air Conditioning |
| ExteriorFinish | Vinyl Siding, Brick |
| HalfBathTotal | 1 |
| HeatingFuel | Natural Gas |
| HeatingType | Forced Air |
| StoriesTotal | 2 |
| SizeInterior | 1199.9898 - 1398.9887 Sqft |
| Type | Row / Townhouse |
| UtilityWater | Municipal Water |
Land
| Acreage | No |
| SizeTotalText | Under 1/2 Acre |
| ZoningDescription | R5b, Os, R4, Nc |
Rooms
| Level | Type | Length | Width | Dimensions |
|---|---|---|---|---|
| Second Level | Primary Bedroom | 4.17 m | 3.25 m | 4.17 m x 3.25 m |
| Second Level | Bedroom | 3.96 m | 2.74 m | 3.96 m x 2.74 m |
| Second Level | Bedroom | 2.9 m | 2.49 m | 2.9 m x 2.49 m |
| Second Level | Bathroom | Measurements not available | ||
| Basement | Recreational, Games Room | Measurements not available | ||
| Basement | Laundry Room | Measurements not available | ||
| Main Level | Kitchen | 3.35 m | 3.1 m | 3.35 m x 3.1 m |
| Main Level | Living Room | 5.33 m | 4.88 m | 5.33 m x 4.88 m |
| Main Level | Bathroom | Measurements not available |
Interested?
Contact us for more information
Mae Halim
Salesperson
4025 Dorchester Road, Suite 260
Niagara Falls, Ontario L2E 7K8

