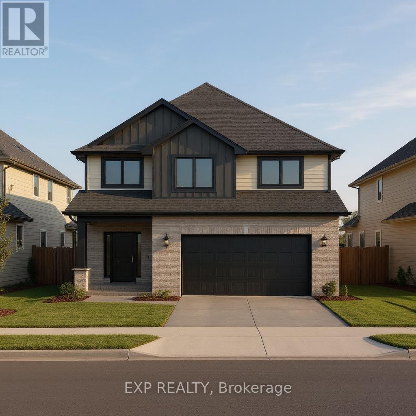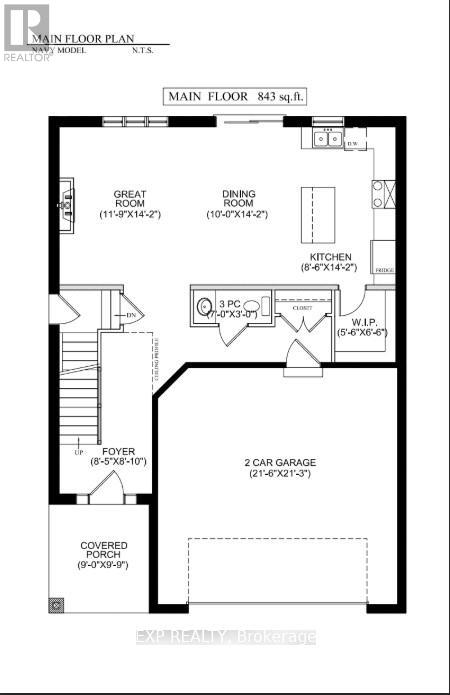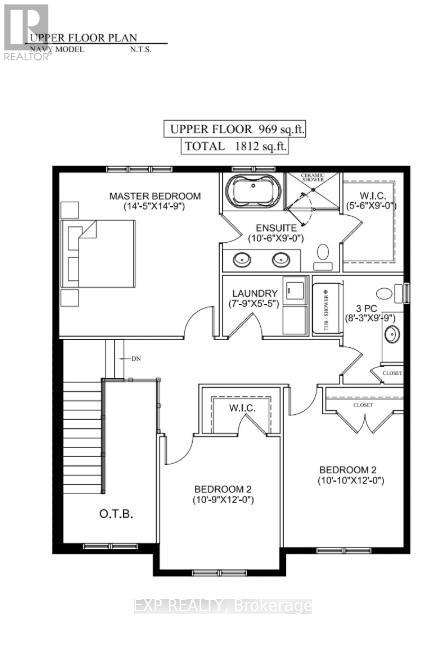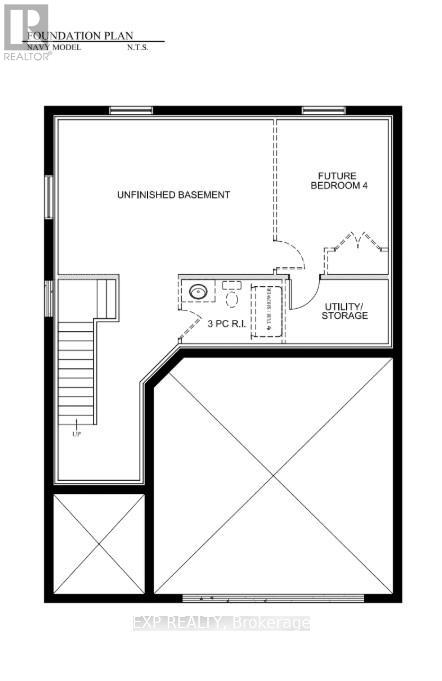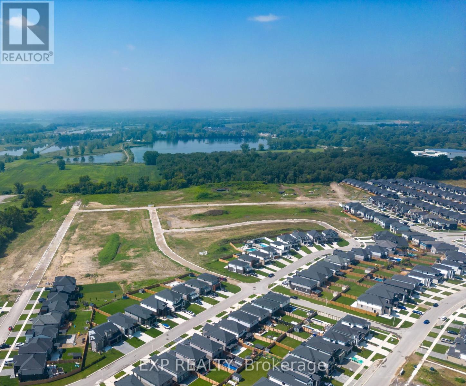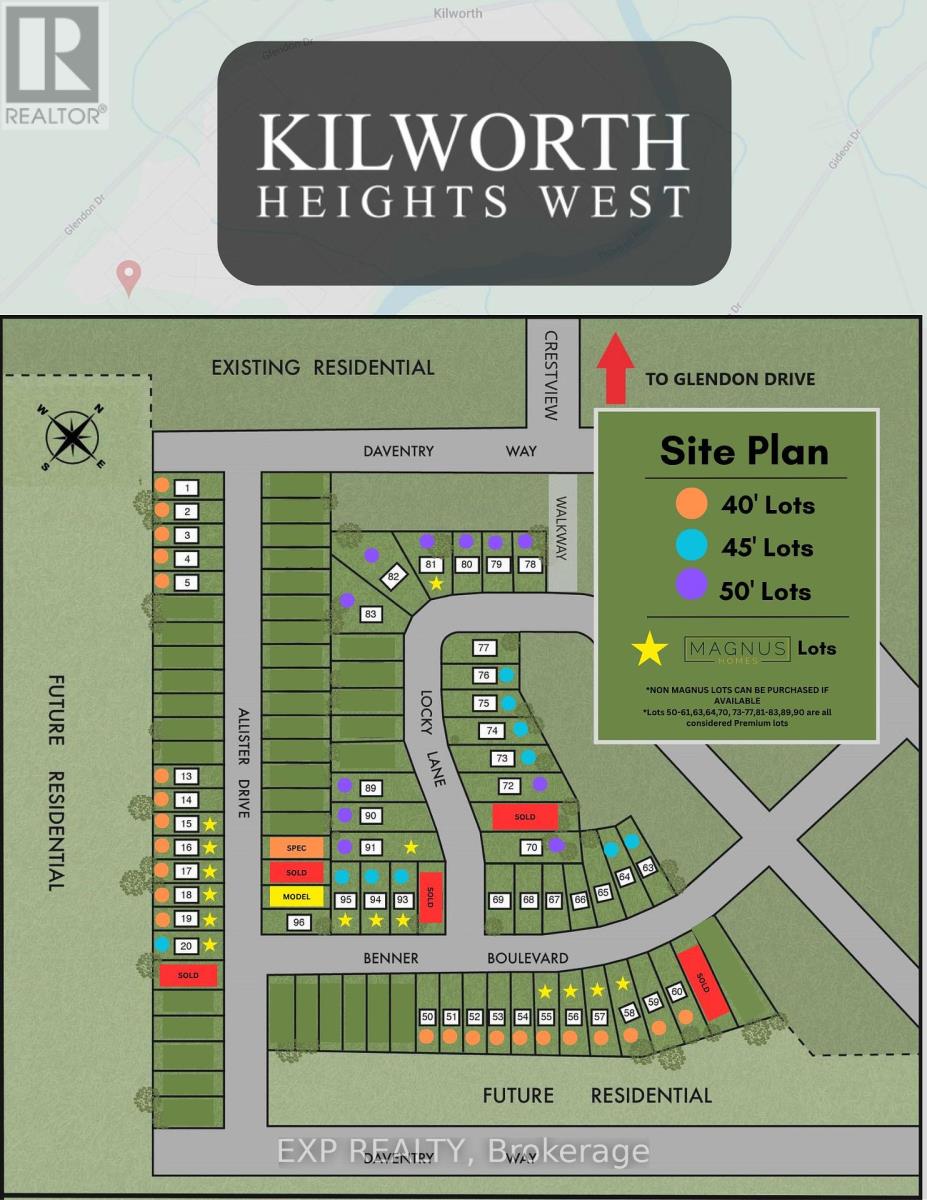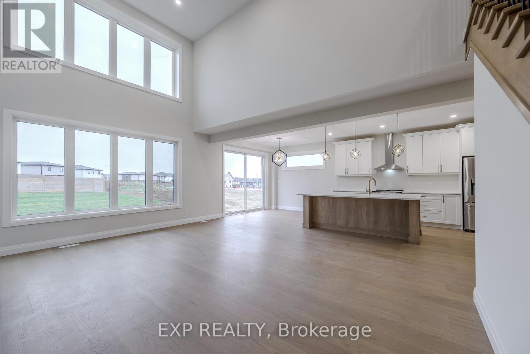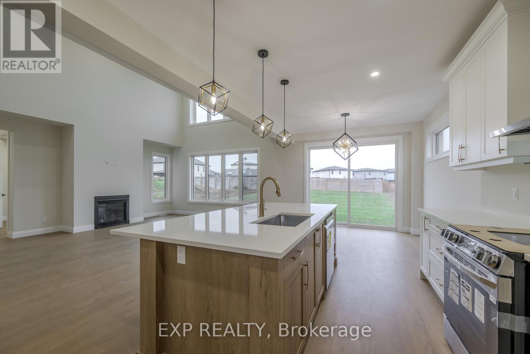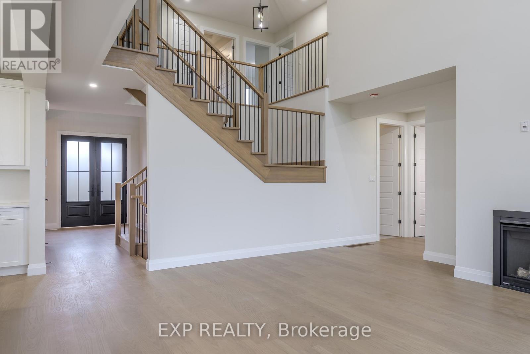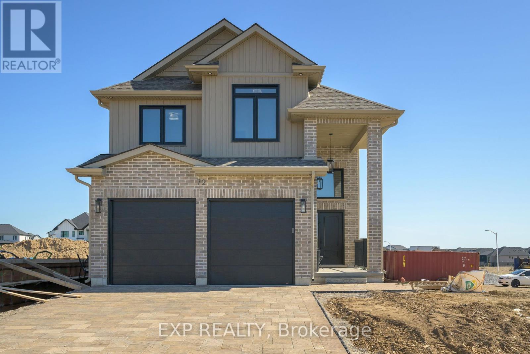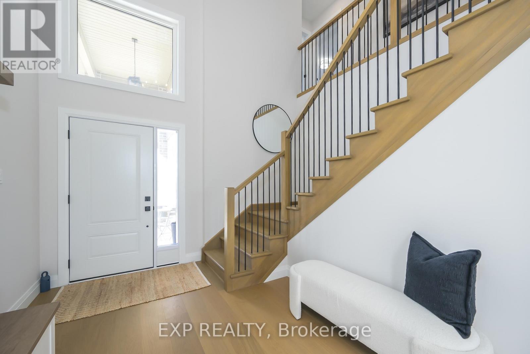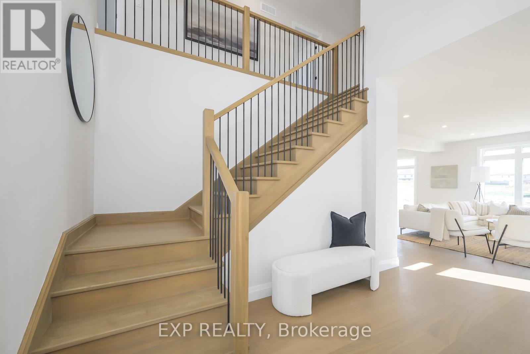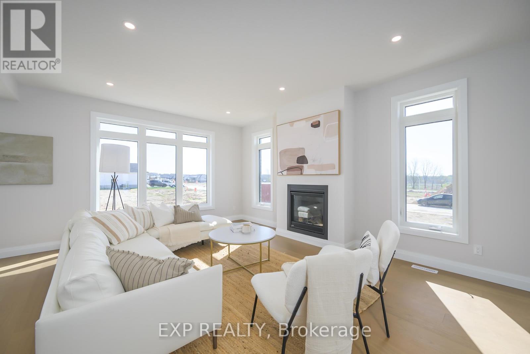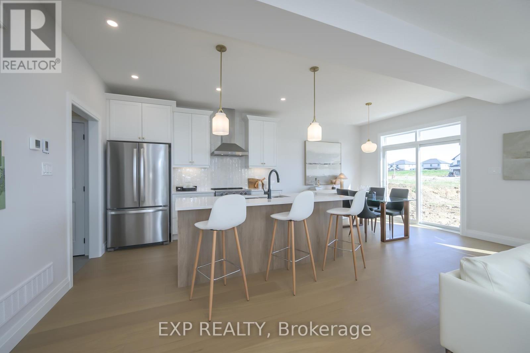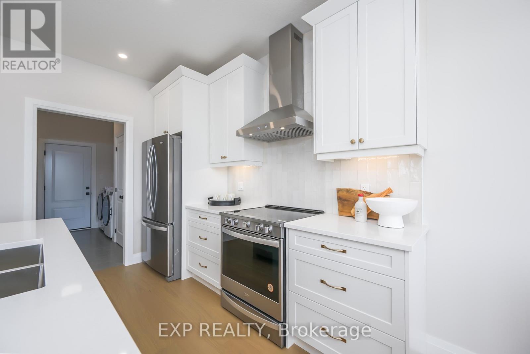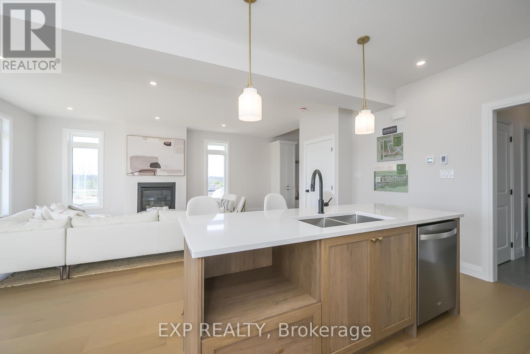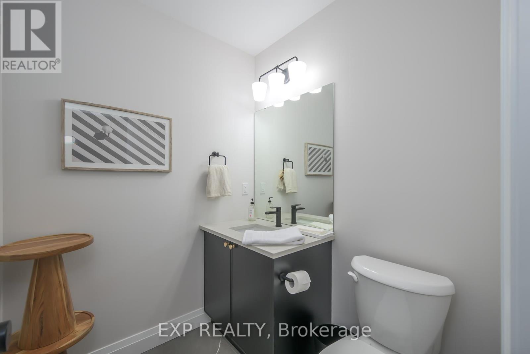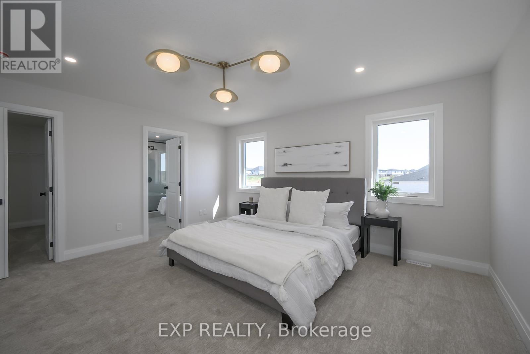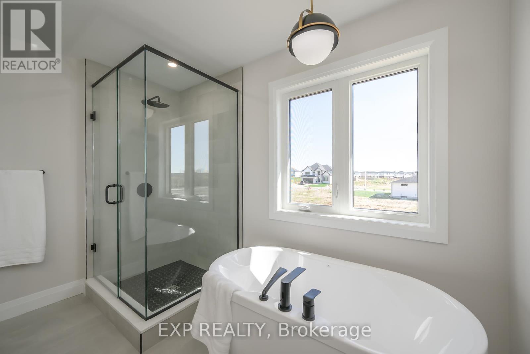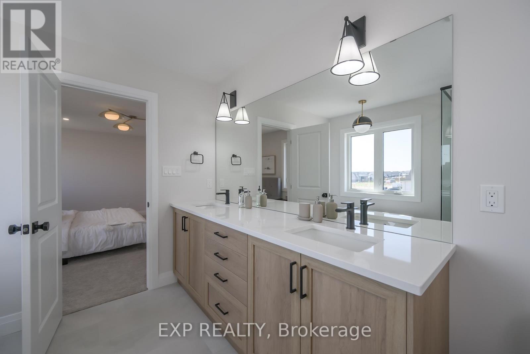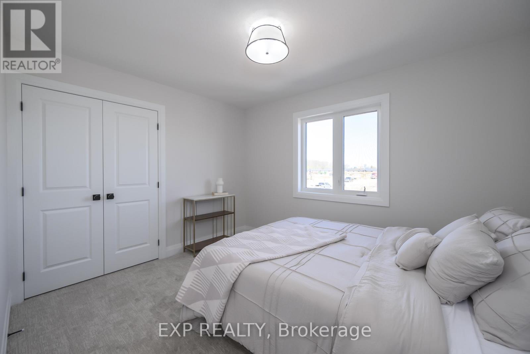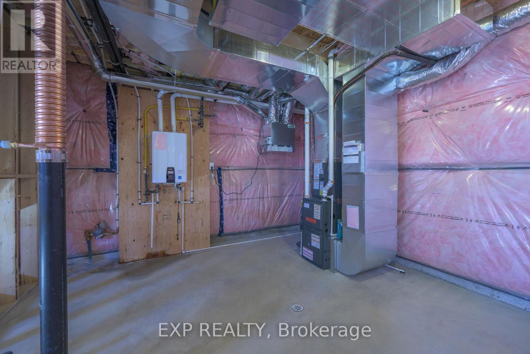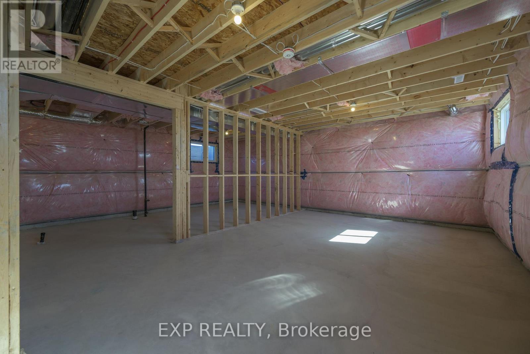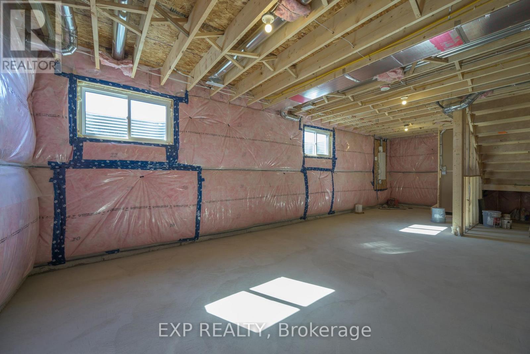75 Allister Drive Middlesex Centre, Ontario N0L 1R0
$865,000
TO BE BUILT! Magnus Homes presents The Navy model, consisting of 3 bedrooms, this 1812 sqft 2 storey home sits on a 40' lot located in Kilworth Heights West. Magnus Homes offers various home designs ranging from 1,450 - 2,700sqft bungalows and 2 storeys. Check out the Magnus standard at our model home. Inquire for builder package and available lots. NOTE - Some images or renderings may be from a different models or have optional upgrades not included as standard. ** This is a linked property.** (id:50886)
Property Details
| MLS® Number | X12249482 |
| Property Type | Single Family |
| Community Name | Kilworth |
| Equipment Type | Water Heater |
| Parking Space Total | 4 |
| Rental Equipment Type | Water Heater |
Building
| Bathroom Total | 3 |
| Bedrooms Above Ground | 3 |
| Bedrooms Total | 3 |
| Amenities | Fireplace(s) |
| Basement Development | Unfinished |
| Basement Type | N/a (unfinished) |
| Construction Style Attachment | Detached |
| Cooling Type | Central Air Conditioning |
| Exterior Finish | Brick Veneer, Vinyl Siding |
| Fireplace Present | Yes |
| Fireplace Total | 1 |
| Foundation Type | Poured Concrete |
| Half Bath Total | 1 |
| Heating Fuel | Natural Gas |
| Heating Type | Forced Air |
| Stories Total | 2 |
| Size Interior | 1,500 - 2,000 Ft2 |
| Type | House |
| Utility Water | Municipal Water |
Parking
| Attached Garage | |
| Garage |
Land
| Acreage | No |
| Sewer | Sanitary Sewer |
| Size Depth | 118 Ft ,6 In |
| Size Frontage | 40 Ft ,1 In |
| Size Irregular | 40.1 X 118.5 Ft |
| Size Total Text | 40.1 X 118.5 Ft |
https://www.realtor.ca/real-estate/28529915/75-allister-drive-middlesex-centre-kilworth-kilworth
Contact Us
Contact us for more information
Mike Ashby
Salesperson
380 Wellington Street
London, Ontario N6A 5B5
(866) 530-7737
Christine Crncich
Salesperson
(519) 670-6989
(519) 670-0385

