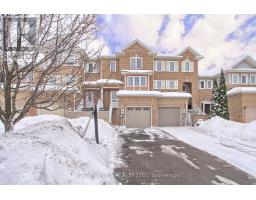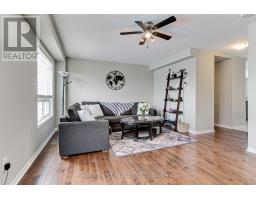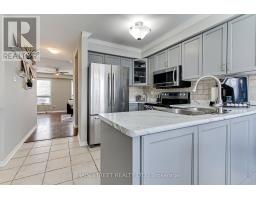75 Baywell Crescent Aurora, Ontario L4G 7N4
$999,000
In the market for a beautiful home that's move-in ready, look no further than this three-bedroom, two-and-a-half-bathroom home with a finished walkout basement. Situated in a desirable neighborhood with easy access to schools, shops, public transit, and parks, it includes new fixtures and accessories, updated carpeting, kitchen counter tops, and appliances. In addition, it's fully fenced, comes with energy-efficient furnace, 10X12 hard-top metal gazebo and three parking spots. Updated windows, and more! you'll love this home! Don't wait! (id:50886)
Open House
This property has open houses!
11:00 am
Ends at:3:00 pm
11:00 am
Ends at:3:00 pm
Property Details
| MLS® Number | N11974668 |
| Property Type | Single Family |
| Neigbourhood | Wellington Lanes |
| Community Name | Bayview Wellington |
| Equipment Type | Water Heater |
| Parking Space Total | 3 |
| Rental Equipment Type | Water Heater |
Building
| Bathroom Total | 3 |
| Bedrooms Above Ground | 3 |
| Bedrooms Total | 3 |
| Appliances | Range, Water Heater, Dishwasher, Dryer, Microwave, Refrigerator, Stove, Washer |
| Basement Development | Finished |
| Basement Features | Walk Out |
| Basement Type | N/a (finished) |
| Construction Style Attachment | Attached |
| Cooling Type | Central Air Conditioning |
| Exterior Finish | Shingles, Brick Facing |
| Foundation Type | Concrete |
| Half Bath Total | 1 |
| Heating Fuel | Natural Gas |
| Heating Type | Forced Air |
| Stories Total | 2 |
| Size Interior | 1,100 - 1,500 Ft2 |
| Type | Row / Townhouse |
| Utility Water | Municipal Water |
Parking
| Attached Garage | |
| Garage |
Land
| Acreage | No |
| Sewer | Sanitary Sewer |
| Size Depth | 108 Ft ,3 In |
| Size Frontage | 18 Ft ,4 In |
| Size Irregular | 18.4 X 108.3 Ft |
| Size Total Text | 18.4 X 108.3 Ft |
Rooms
| Level | Type | Length | Width | Dimensions |
|---|---|---|---|---|
| Second Level | Bedroom | 3.65 m | 3.9 m | 3.65 m x 3.9 m |
| Second Level | Bedroom 2 | 2.499 m | 3.77 m | 2.499 m x 3.77 m |
| Second Level | Bedroom 3 | 2.74 m | 2.61 m | 2.74 m x 2.61 m |
| Basement | Playroom | 5.33 m | 5.913 m | 5.33 m x 5.913 m |
| Main Level | Living Room | 5.33 m | 7.62 m | 5.33 m x 7.62 m |
| Main Level | Kitchen | 3.0815 m | 2.98 m | 3.0815 m x 2.98 m |
| Main Level | Eating Area | 3.048 m | 2.56 m | 3.048 m x 2.56 m |
Utilities
| Sewer | Installed |
Contact Us
Contact us for more information
Leeann Burden
Salesperson
21 Metro Rd
Keswick, Ontario L4P 1V7
(905) 476-0111
(905) 476-0004





















































