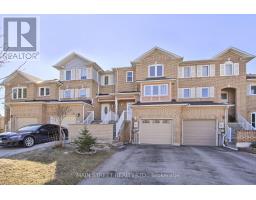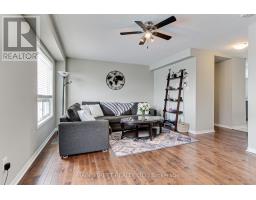75 Baywell Crescent Aurora, Ontario L4G 7N4
3 Bedroom
3 Bathroom
1,100 - 1,500 ft2
Central Air Conditioning
Forced Air
$919,000
Don't miss this Bright, Beautiful Aurora Townhouse in a sought after central location (Bayview/Wellington) Lovingly Maintained by original owners and thoughtfully upgraded to sell ! This turn key 3 bed 3 bath with 3 car parking is the perfect place to call home! The finished walk out basement to sun deck and private backyard offers a place to relax, while this location so close to 404 hwy, Schools, Walking Trails, restaurants and GO station eases daily life, offering comfort and convenience. No offer holds, Priced to Sell - This is a Must see! (id:50886)
Property Details
| MLS® Number | N12210141 |
| Property Type | Single Family |
| Community Name | Bayview Wellington |
| Parking Space Total | 3 |
| Structure | Deck |
Building
| Bathroom Total | 3 |
| Bedrooms Above Ground | 3 |
| Bedrooms Total | 3 |
| Age | 16 To 30 Years |
| Amenities | Canopy |
| Appliances | Barbeque, Water Meter, Dishwasher, Dryer, Microwave, Oven, Washer, Refrigerator |
| Basement Development | Finished |
| Basement Features | Walk Out |
| Basement Type | N/a (finished) |
| Construction Style Attachment | Attached |
| Cooling Type | Central Air Conditioning |
| Exterior Finish | Brick, Shingles |
| Foundation Type | Poured Concrete |
| Half Bath Total | 1 |
| Heating Fuel | Natural Gas |
| Heating Type | Forced Air |
| Stories Total | 3 |
| Size Interior | 1,100 - 1,500 Ft2 |
| Type | Row / Townhouse |
| Utility Water | Municipal Water |
Parking
| Attached Garage | |
| Garage |
Land
| Acreage | No |
| Sewer | Sanitary Sewer |
| Size Depth | 108 Ft ,3 In |
| Size Frontage | 18 Ft ,4 In |
| Size Irregular | 18.4 X 108.3 Ft |
| Size Total Text | 18.4 X 108.3 Ft |
Rooms
| Level | Type | Length | Width | Dimensions |
|---|---|---|---|---|
| Second Level | Bedroom | 3.7 m | 3.9 m | 3.7 m x 3.9 m |
| Second Level | Bedroom 2 | 2.5 m | 3.8 m | 2.5 m x 3.8 m |
| Second Level | Bedroom 3 | 2.8 m | 2.65 m | 2.8 m x 2.65 m |
| Basement | Family Room | 5.5 m | 6 m | 5.5 m x 6 m |
| Main Level | Kitchen | 3.081 m | 2.98 m | 3.081 m x 2.98 m |
| Main Level | Living Room | 5.5 m | 7.62 m | 5.5 m x 7.62 m |
| Main Level | Kitchen | 3.2 m | 2.6 m | 3.2 m x 2.6 m |
Utilities
| Cable | Installed |
| Electricity | Installed |
| Sewer | Installed |
Contact Us
Contact us for more information
Leeann Burden
Salesperson
Main Street Realty Ltd.
21 Metro Rd
Keswick, Ontario L4P 1V7
21 Metro Rd
Keswick, Ontario L4P 1V7
(905) 476-0111
(905) 476-0004































