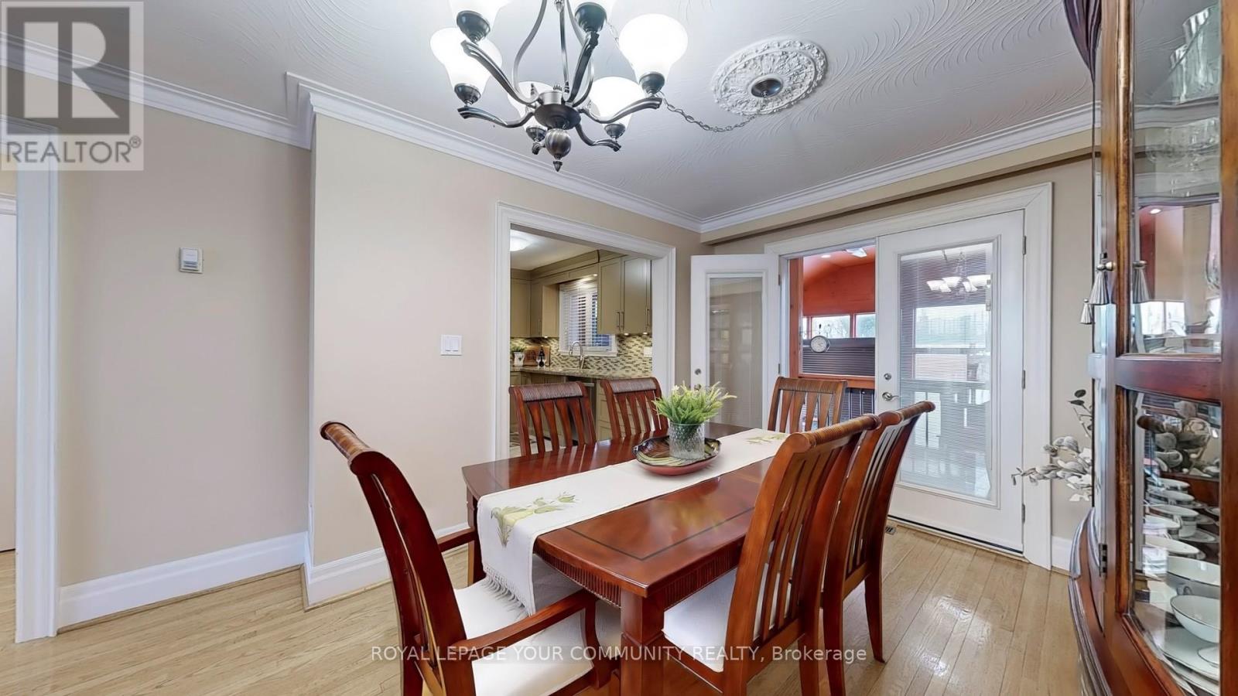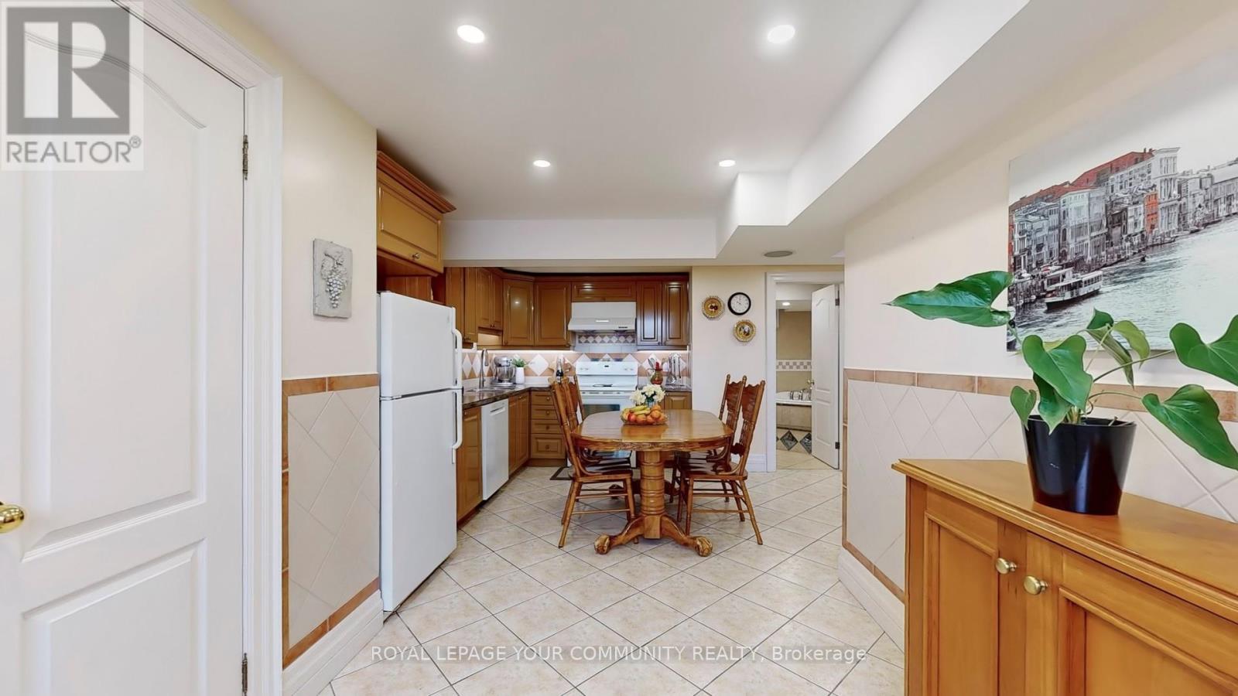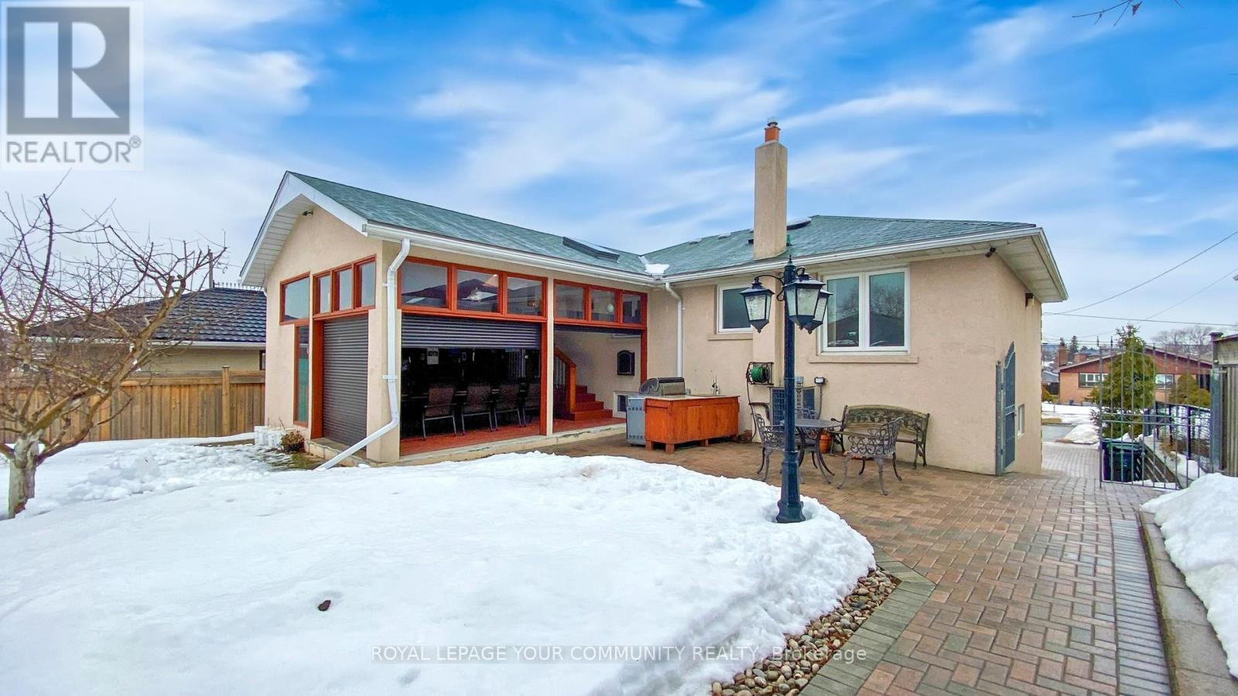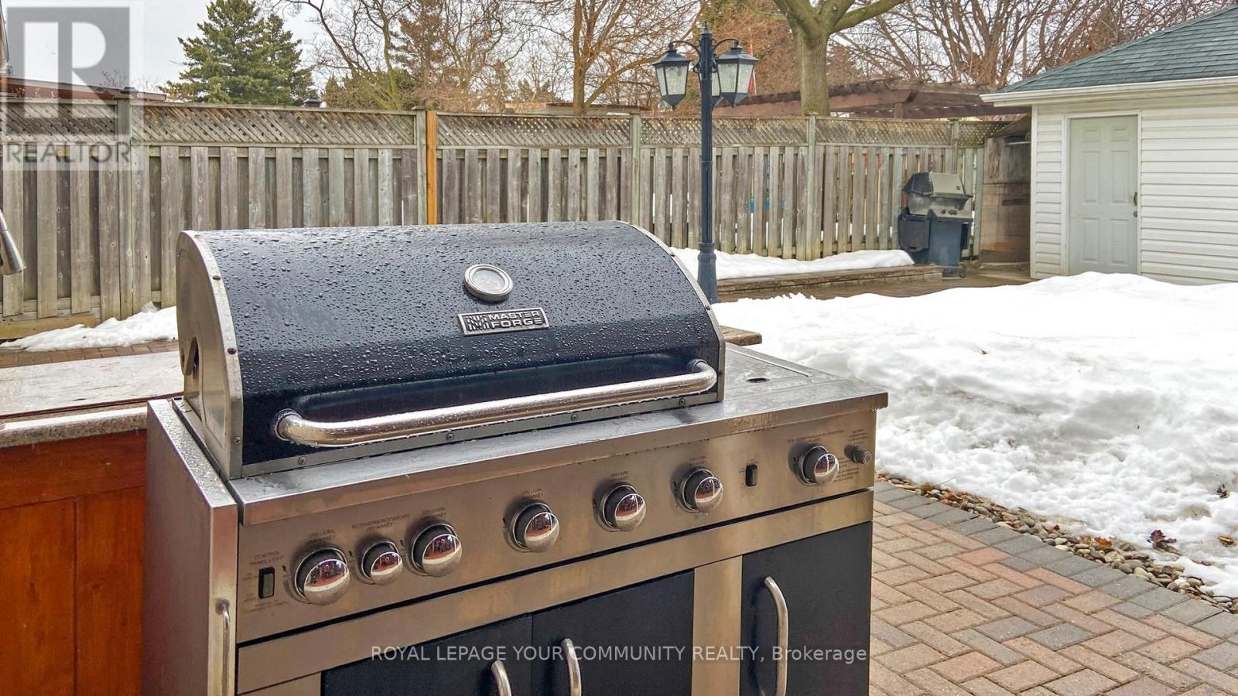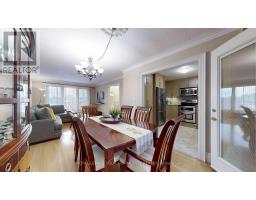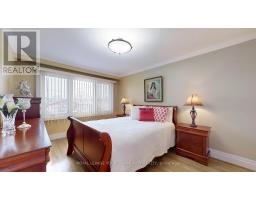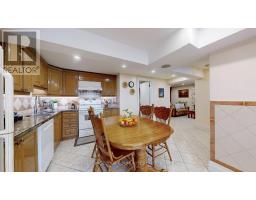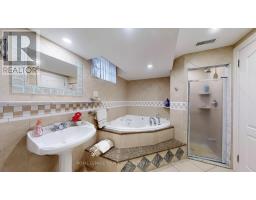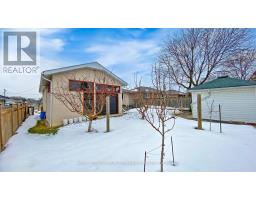75 Brewster Crescent Toronto, Ontario M3N 1C7
$1,199,900
Contractor's Own Home: Truly Remarkable, With High-Quality Upgrades And Improvements In Every Corner Of This Home. Large, Welcoming Double-Door Front Entrance With A Granite Foyer. Beautifully Renovated Kitchen With Granite Countertops, Pantry, And Pot Drawers. Walkout From The Dining Room To A Massive 20 X 20-Foot Sunroom With Three Retractable Doors That Open To The Private Yard....An Entertainers Dream! Your Guests Will Be Amazed. Three Spacious Bedrooms With A Skylight In The Bedroom Hallway. Two Renovated Bathrooms, Including A Large Jacuzzi Tub In The Basement Bathroom. Stunning Finished Basement With A Separate Entrance, An Updated Second Kitchen, And A Recreation Room With Built-In Shelving And A Gas Fireplace. Can Easily Be A Two Family Home. Beautifully Landscaped With A Huge Flagstone Front Veranda, An Interlocking Driveway With Parking For Three Cars Side By Side, And A Huge Garden Shed With A Skylight. Great Central Location Close To All Amenities, Including Highways 400, & 401, As Well As The Hospital, Yorkdale, And Everything You Need Just Minutes Away. Buying This Home Is Like Winning The Lottery...Your Clients Will Be Amazed! (id:50886)
Property Details
| MLS® Number | W12043806 |
| Property Type | Single Family |
| Neigbourhood | Glenfield-Jane Heights |
| Community Name | Glenfield-Jane Heights |
| Amenities Near By | Hospital, Place Of Worship, Public Transit |
| Features | Carpet Free |
| Parking Space Total | 4 |
| Structure | Shed |
Building
| Bathroom Total | 2 |
| Bedrooms Above Ground | 3 |
| Bedrooms Total | 3 |
| Amenities | Fireplace(s) |
| Appliances | Central Vacuum, Dishwasher, Dryer, Garage Door Opener, Water Heater, Microwave, Stove, Washer, Window Coverings, Refrigerator |
| Architectural Style | Raised Bungalow |
| Basement Development | Finished |
| Basement Features | Separate Entrance |
| Basement Type | N/a (finished) |
| Construction Style Attachment | Detached |
| Construction Style Other | Seasonal |
| Cooling Type | Central Air Conditioning |
| Exterior Finish | Stucco |
| Fireplace Present | Yes |
| Flooring Type | Hardwood, Ceramic |
| Foundation Type | Unknown |
| Heating Fuel | Natural Gas |
| Heating Type | Forced Air |
| Stories Total | 1 |
| Size Interior | 1,100 - 1,500 Ft2 |
| Type | House |
| Utility Water | Municipal Water |
Parking
| Garage |
Land
| Acreage | No |
| Fence Type | Fully Fenced, Fenced Yard |
| Land Amenities | Hospital, Place Of Worship, Public Transit |
| Sewer | Sanitary Sewer |
| Size Depth | 110 Ft |
| Size Frontage | 55 Ft |
| Size Irregular | 55 X 110 Ft |
| Size Total Text | 55 X 110 Ft |
Rooms
| Level | Type | Length | Width | Dimensions |
|---|---|---|---|---|
| Basement | Kitchen | 6.26 m | 4.15 m | 6.26 m x 4.15 m |
| Basement | Recreational, Games Room | 7.52 m | 3.57 m | 7.52 m x 3.57 m |
| Basement | Laundry Room | 4.31 m | 2.29 m | 4.31 m x 2.29 m |
| Main Level | Living Room | 4.49 m | 3.59 m | 4.49 m x 3.59 m |
| Main Level | Dining Room | 3.18 m | 2.97 m | 3.18 m x 2.97 m |
| Main Level | Kitchen | 3.45 m | 3.02 m | 3.45 m x 3.02 m |
| Main Level | Sunroom | 6.09 m | 6.09 m | 6.09 m x 6.09 m |
| Main Level | Primary Bedroom | 4.41 m | 3.27 m | 4.41 m x 3.27 m |
| Main Level | Bedroom 2 | 3.29 m | 3.02 m | 3.29 m x 3.02 m |
| Main Level | Bedroom 3 | 3.26 m | 3.08 m | 3.26 m x 3.08 m |
Contact Us
Contact us for more information
Anthony Jr. Barone
Salesperson
(888) 953-7243
www.tonyknowstoronto.com/
www.facebook.com/anthony.barone.359778
ca.linkedin.com/in/anthony-tony-barone-6a87a828
8854 Yonge Street
Richmond Hill, Ontario L4C 0T4
(905) 731-2000
(905) 886-7556









