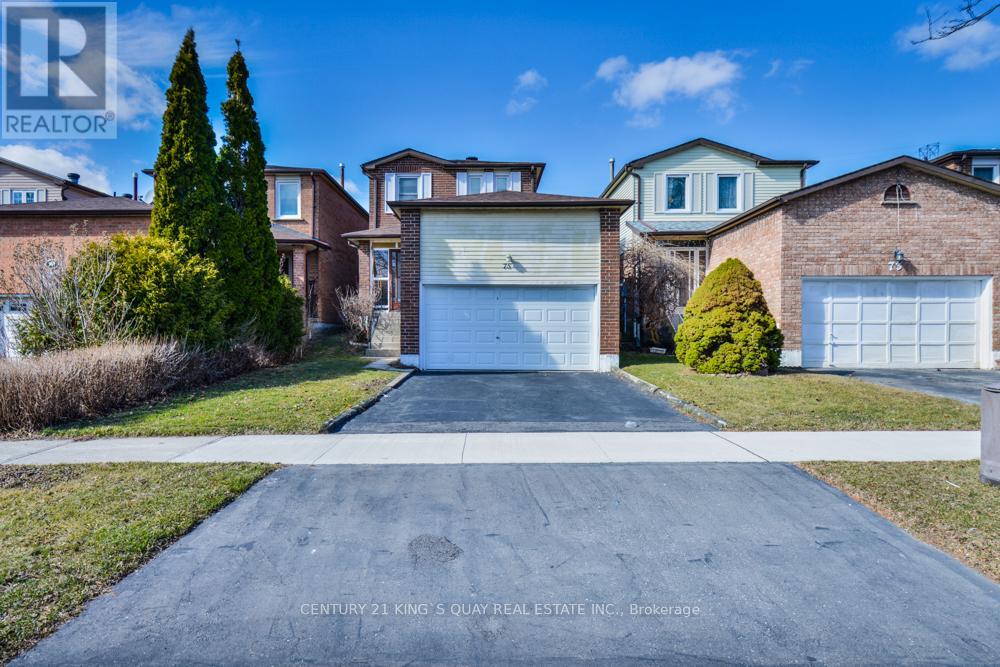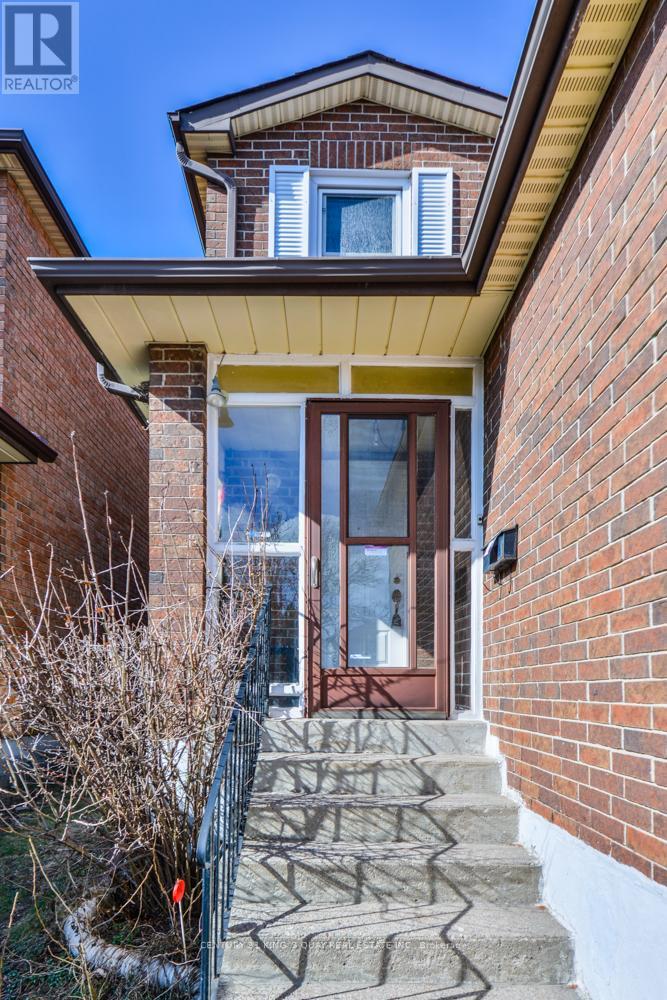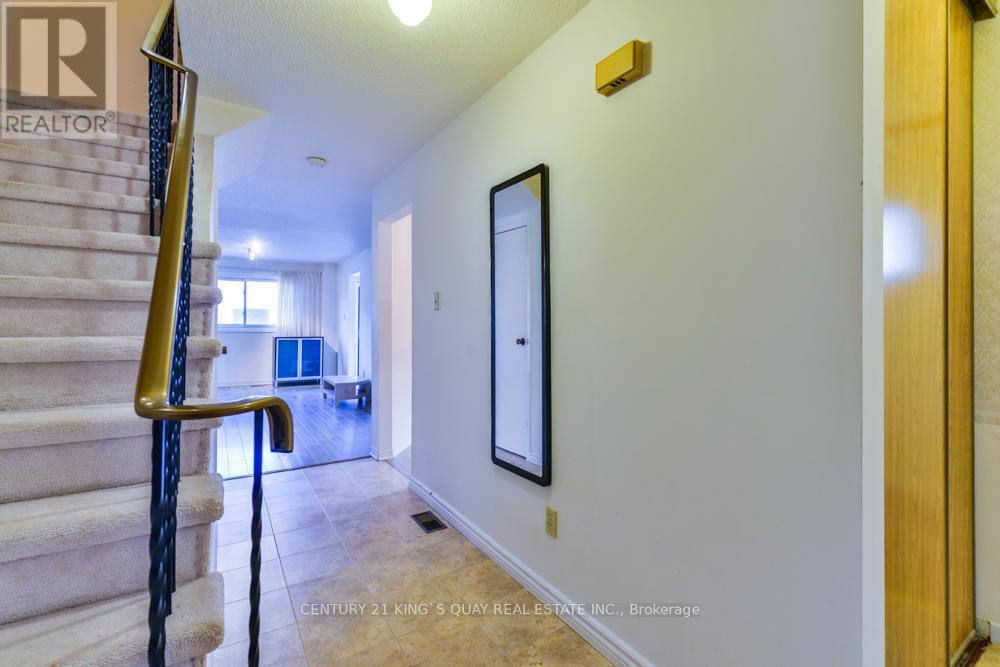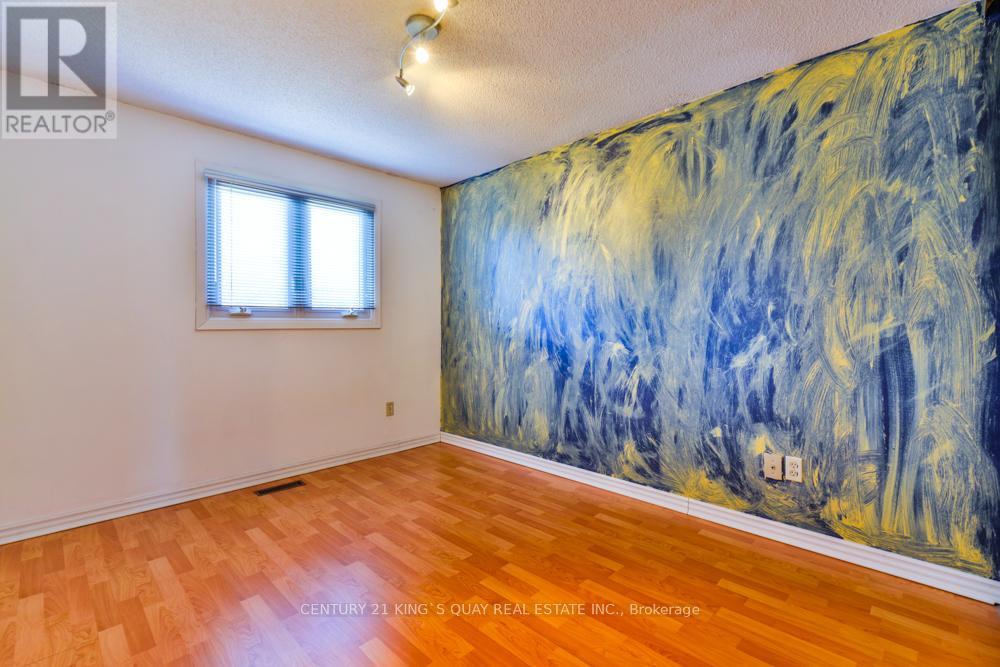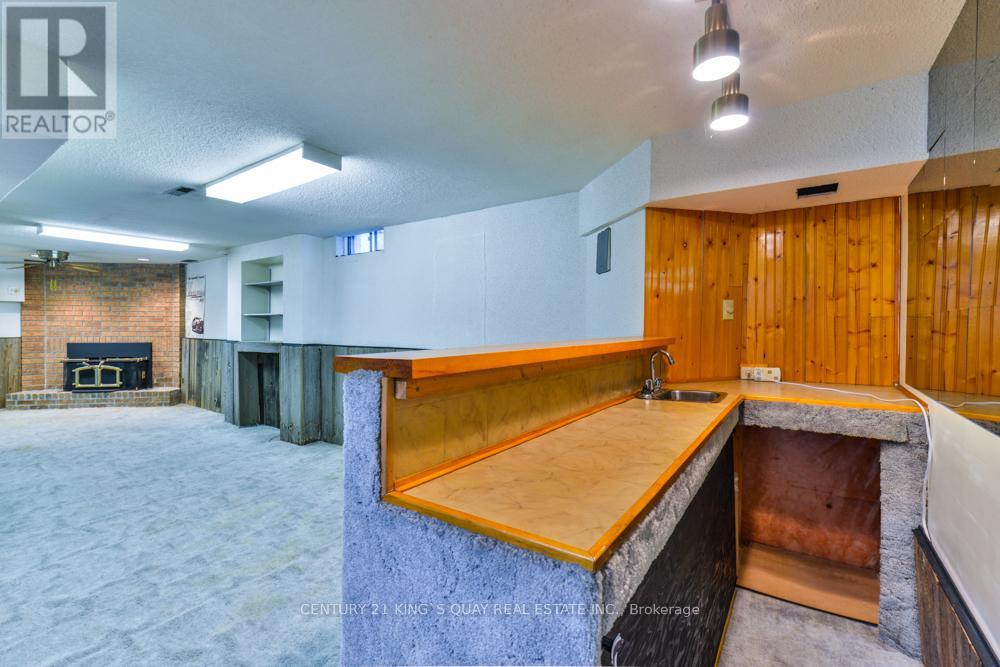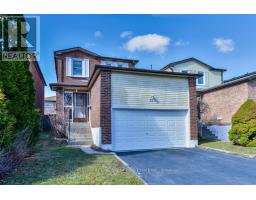75 Brimstone Crescent Toronto, Ontario M1V 3C8
3 Bedroom
3 Bathroom
1,100 - 1,500 ft2
Fireplace
Central Air Conditioning
Forced Air
$899,000
Great starter home in convenient location with a double car garage. Finish Basement. Close to Woodside Square, Library, Restaurants, schools and TTC. House needs TLC. Turn it into a dream home of yours! Roof (2021) (id:50886)
Property Details
| MLS® Number | E12042998 |
| Property Type | Single Family |
| Community Name | Agincourt North |
| Parking Space Total | 4 |
Building
| Bathroom Total | 3 |
| Bedrooms Above Ground | 3 |
| Bedrooms Total | 3 |
| Appliances | Garage Door Opener Remote(s), Central Vacuum, Dryer, Garage Door Opener, Stove, Washer, Window Coverings, Refrigerator |
| Basement Development | Finished |
| Basement Type | N/a (finished) |
| Construction Style Attachment | Detached |
| Cooling Type | Central Air Conditioning |
| Exterior Finish | Aluminum Siding, Brick |
| Fireplace Present | Yes |
| Flooring Type | Hardwood, Vinyl, Carpeted, Laminate |
| Foundation Type | Concrete |
| Half Bath Total | 1 |
| Heating Fuel | Natural Gas |
| Heating Type | Forced Air |
| Stories Total | 2 |
| Size Interior | 1,100 - 1,500 Ft2 |
| Type | House |
| Utility Water | Municipal Water |
Parking
| Attached Garage | |
| Garage |
Land
| Acreage | No |
| Sewer | Sanitary Sewer |
| Size Depth | 100 Ft ,1 In |
| Size Frontage | 30 Ft |
| Size Irregular | 30 X 100.1 Ft |
| Size Total Text | 30 X 100.1 Ft |
Rooms
| Level | Type | Length | Width | Dimensions |
|---|---|---|---|---|
| Second Level | Primary Bedroom | 4.37 m | 3.33 m | 4.37 m x 3.33 m |
| Second Level | Bedroom 2 | 3.51 m | 2.74 m | 3.51 m x 2.74 m |
| Second Level | Bedroom 3 | 2.7 m | 2.56 m | 2.7 m x 2.56 m |
| Basement | Recreational, Games Room | 7.02 m | 2.82 m | 7.02 m x 2.82 m |
| Basement | Recreational, Games Room | 3.14 m | 2.54 m | 3.14 m x 2.54 m |
| Main Level | Living Room | 5.21 m | 3.1 m | 5.21 m x 3.1 m |
| Main Level | Dining Room | Measurements not available | ||
| Main Level | Family Room | 3.84 m | 3.05 m | 3.84 m x 3.05 m |
| Main Level | Kitchen | 2.19 m | 2.43 m | 2.19 m x 2.43 m |
| Main Level | Eating Area | 2.37 m | 2.08 m | 2.37 m x 2.08 m |
Contact Us
Contact us for more information
Lydia Tak Yuen Cheng
Salesperson
Century 21 King's Quay Real Estate Inc.
7303 Warden Ave #101
Markham, Ontario L3R 5Y6
7303 Warden Ave #101
Markham, Ontario L3R 5Y6
(905) 940-3428
(905) 940-0293
kingsquayrealestate.c21.ca/

