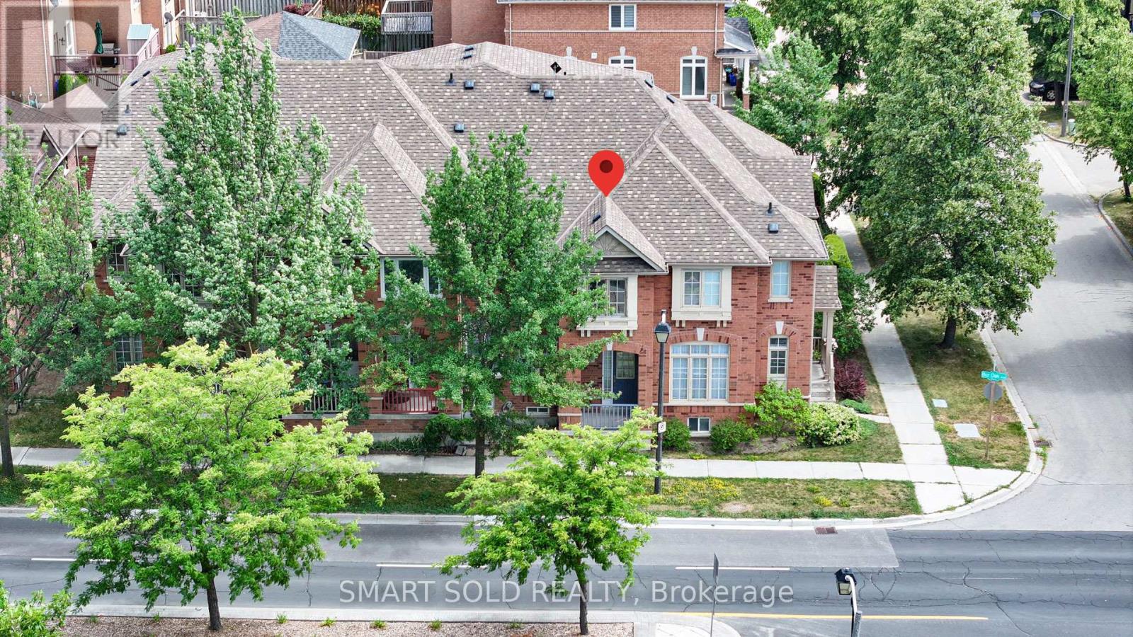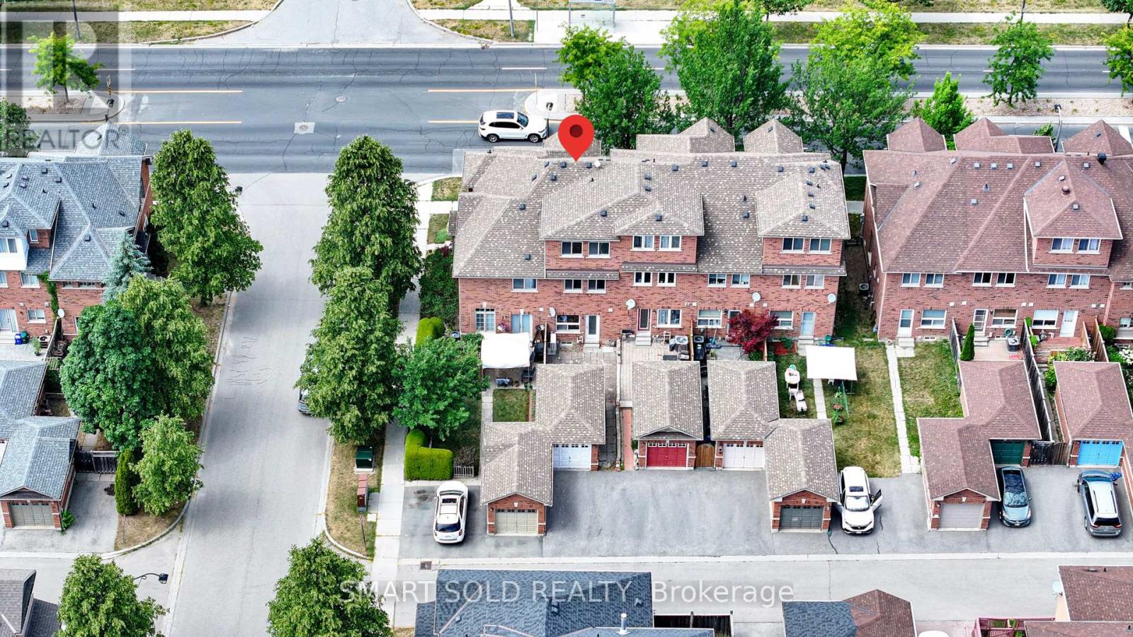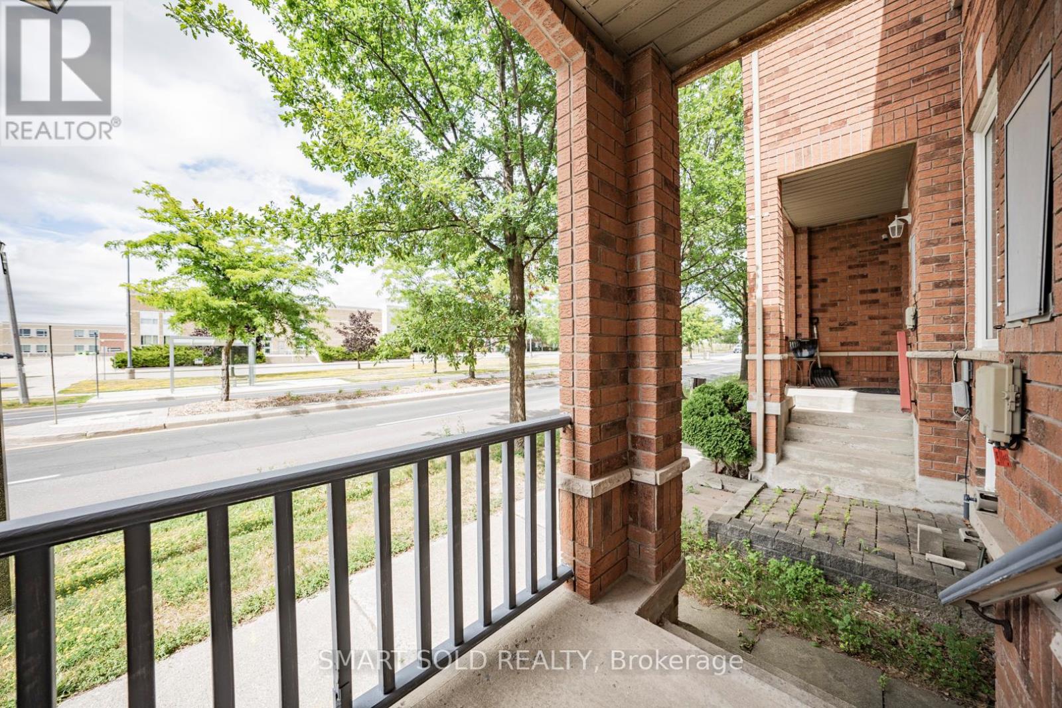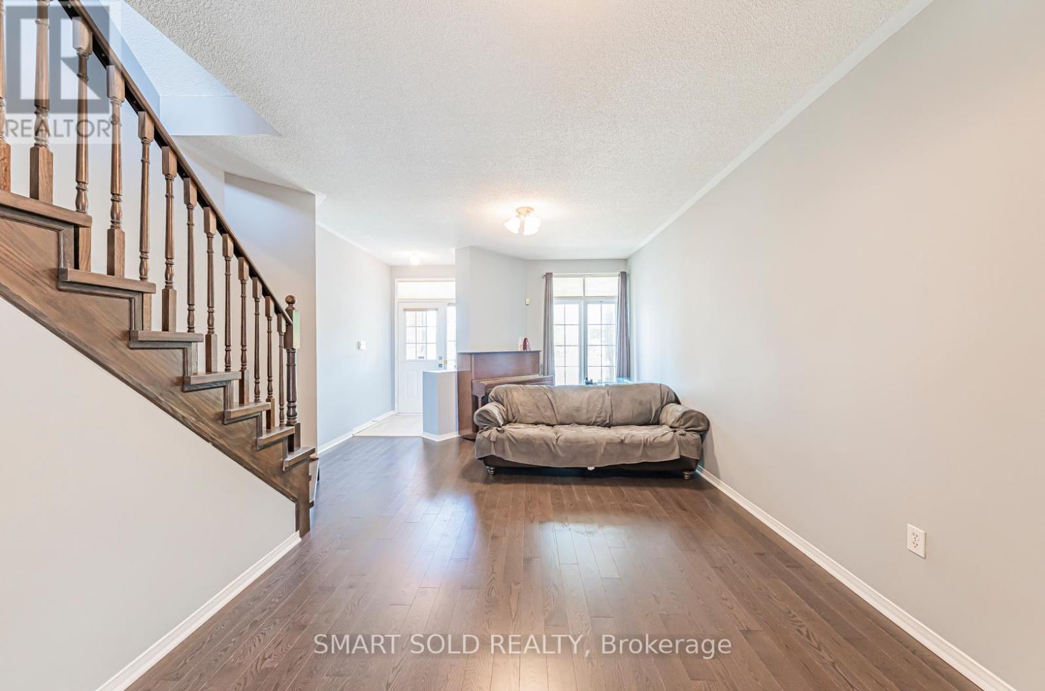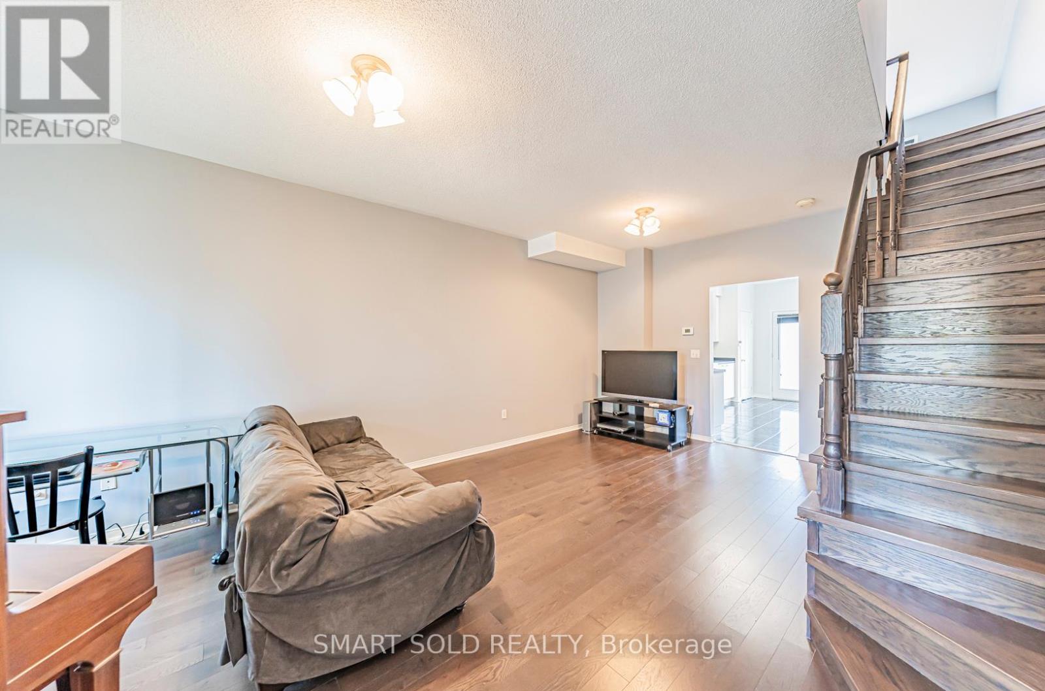75 Bur Oak Avenue Markham, Ontario L6C 2E5
$799,000
Freehold Townhome in Dual School Boundary(Castlemore PS/All Saints Catholic PS & Pierre Elliott Trudeau HS). New Engineering Hardwoods 2nd & 3rd Floor. New Paint Makes House Brighter And Cozier. Full Of Natural Sunlight, Lots Of Windows, Spacious Kitchen With Breakfast Area, Lots Of Built-In Cabinets For Storage, 9 Feet Ceiling Main Floor. Spacious And Practical Layout With Master Bedroom In The 3rd Floor. Berczy Village Shopping Centre Across The Street, Public Transit Is Just Steps Away, Walk To Parks, Close To Golf Course And Community Centre And Library, Sought After Neighborhood, Don't Miss It! (id:50886)
Property Details
| MLS® Number | N12272158 |
| Property Type | Single Family |
| Community Name | Berczy |
| Amenities Near By | Park, Public Transit |
| Features | Lane, Carpet Free |
| Parking Space Total | 2 |
Building
| Bathroom Total | 3 |
| Bedrooms Above Ground | 3 |
| Bedrooms Total | 3 |
| Age | 16 To 30 Years |
| Appliances | Dishwasher, Hood Fan, Stove, Washer, Window Coverings, Refrigerator |
| Basement Type | Full |
| Construction Style Attachment | Attached |
| Cooling Type | Central Air Conditioning |
| Exterior Finish | Brick |
| Foundation Type | Brick |
| Half Bath Total | 1 |
| Heating Fuel | Natural Gas |
| Heating Type | Forced Air |
| Stories Total | 3 |
| Size Interior | 1,500 - 2,000 Ft2 |
| Type | Row / Townhouse |
| Utility Water | Municipal Water |
Parking
| Detached Garage | |
| Garage |
Land
| Acreage | No |
| Land Amenities | Park, Public Transit |
| Sewer | Sanitary Sewer |
| Size Depth | 105 Ft ,1 In |
| Size Frontage | 14 Ft ,9 In |
| Size Irregular | 14.8 X 105.1 Ft |
| Size Total Text | 14.8 X 105.1 Ft |
Rooms
| Level | Type | Length | Width | Dimensions |
|---|---|---|---|---|
| Second Level | Family Room | 4.72 m | 4.2 m | 4.72 m x 4.2 m |
| Second Level | Bedroom 2 | 4.4 m | 2.25 m | 4.4 m x 2.25 m |
| Second Level | Bedroom 3 | 3.05 m | 2.45 m | 3.05 m x 2.45 m |
| Third Level | Primary Bedroom | 4.2 m | 4.12 m | 4.2 m x 4.12 m |
| Ground Level | Living Room | 6.65 m | 3.15 m | 6.65 m x 3.15 m |
| Ground Level | Dining Room | 6.65 m | 6.65 m | 6.65 m x 6.65 m |
| Ground Level | Kitchen | 4.72 m | 4.2 m | 4.72 m x 4.2 m |
https://www.realtor.ca/real-estate/28578745/75-bur-oak-avenue-markham-berczy-berczy
Contact Us
Contact us for more information
Sue Zhang
Broker of Record
(647) 309-4990
www.suezhangteam.com/
275 Renfrew Dr Unit 209
Markham, Ontario L3R 0C8
(647) 564-4990
(365) 887-5300
Michelle Zhao
Salesperson
275 Renfrew Dr Unit 209
Markham, Ontario L3R 0C8
(647) 564-4990
(365) 887-5300

