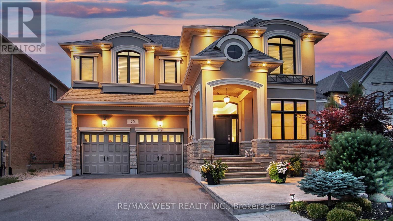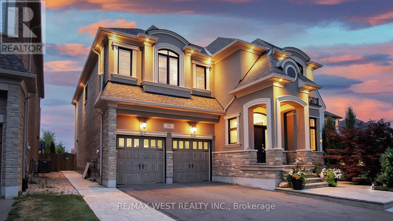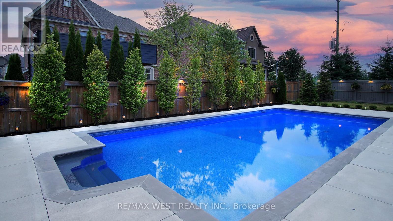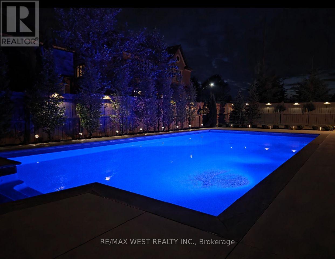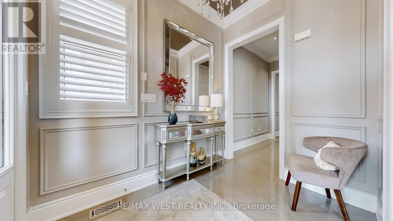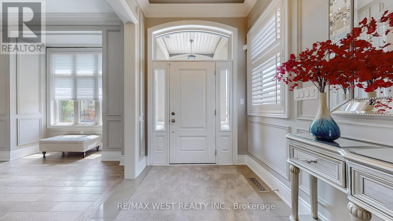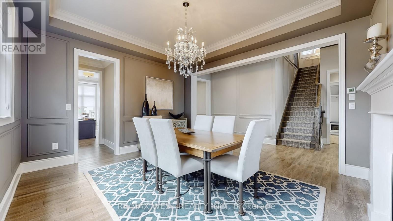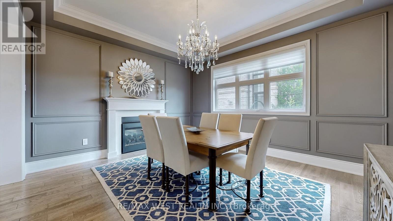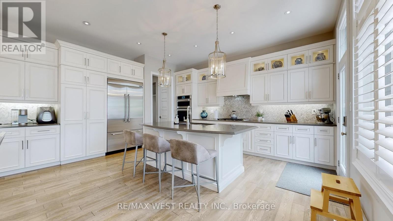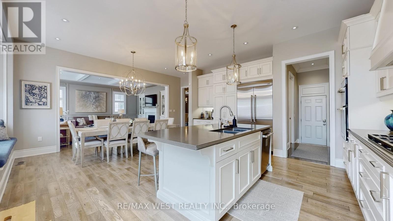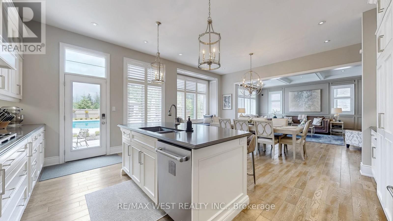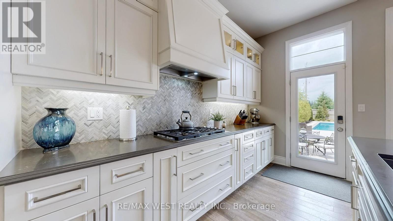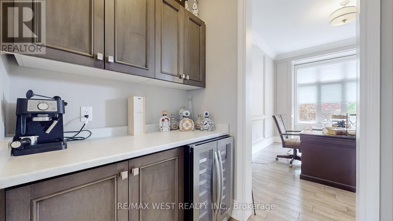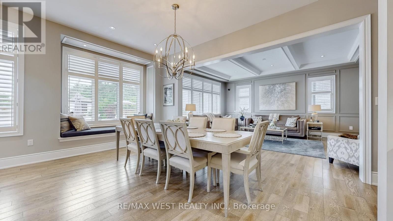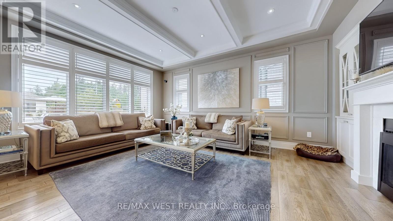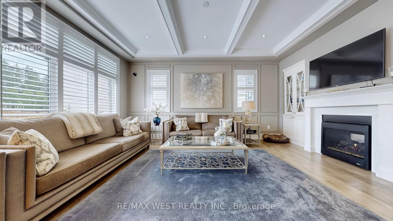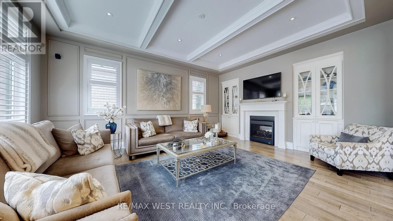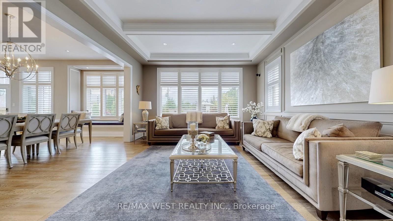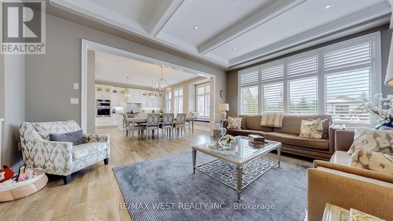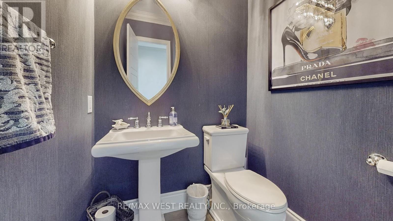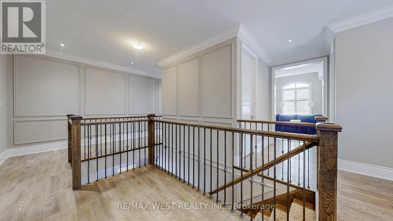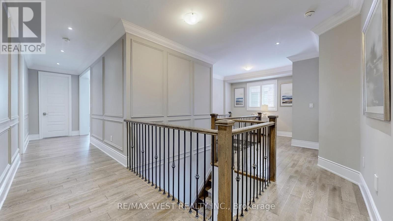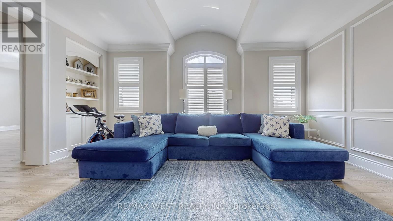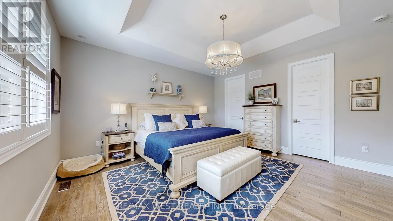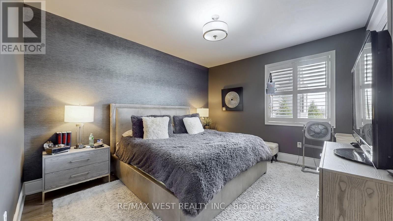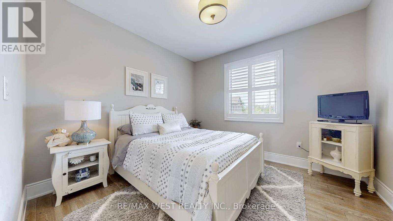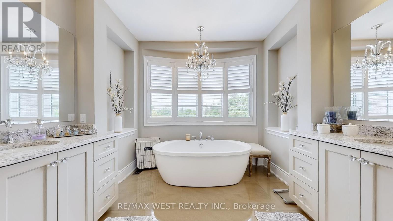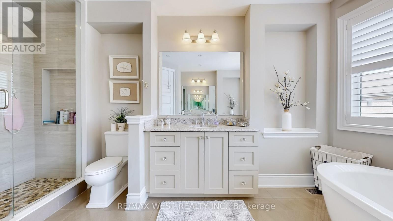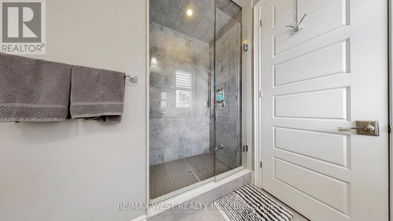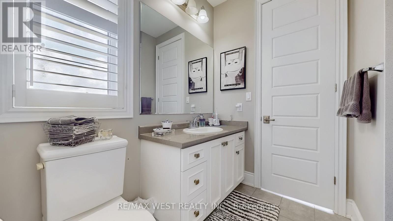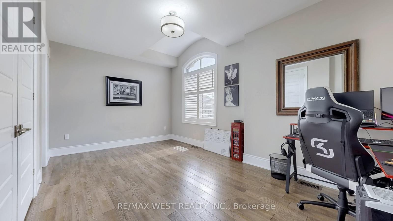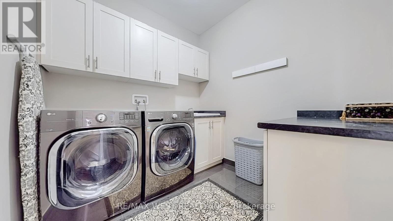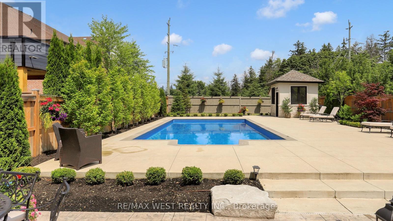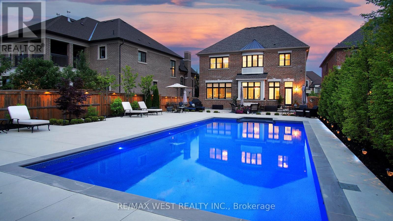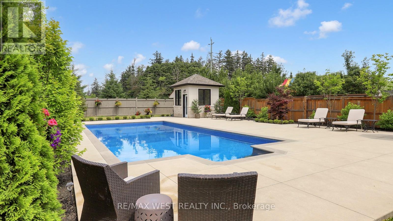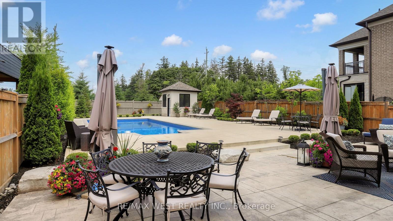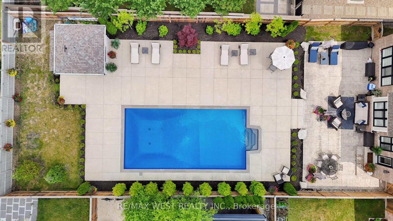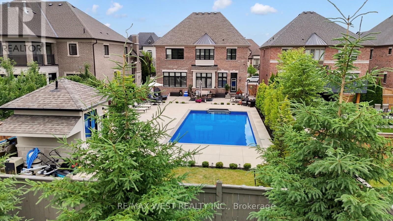75 Cairns Gate King, Ontario L7B 0P5
$2,980,000
Spectacular King City Executive Home On A Premium Lot & Private Court! Designer Luxury Finishes that feature a Chef-Inspired Kitchen with Custom Cabinetry, Porcelain Counters, and Statement Light Fixtures. Spacious & Versatile With Over 4,000 sq.ft above ground, 4/5 Bedrooms, 5 Bathrooms, plus a second-floor family room. High End Finishes with 10' ceilings, Crown Moldings, Hardwood Floors, Porcelain Tiles, Wall Paneling, and Built-in Shelving. This Property Also Features A Private Garden Oasis With Walkout to a Professionally Landscaped Garden with Irrigation System & A Resort-Style Saltwater Pool: (18'x36' In-Ground Pool) with Private Outdoor Bathroom and Change Room. Total Privacy Situated On A Child Safe Court . This Home Is Ideal For Entertaining & Located Just Steps To Some Of The Country's Finest Schools, Parks, and GO Train With Easy Access For Commuting. Move-In & Enjoy Luxury Living. One-Of-A-Kind Property That Shows to Perfection!! (id:50886)
Property Details
| MLS® Number | N12282709 |
| Property Type | Single Family |
| Community Name | King City |
| Amenities Near By | Golf Nearby, Public Transit, Schools |
| Equipment Type | Water Heater |
| Features | Irregular Lot Size, Conservation/green Belt, Lighting, Gazebo |
| Parking Space Total | 6 |
| Pool Type | Inground Pool |
| Rental Equipment Type | Water Heater |
| Structure | Patio(s) |
Building
| Bathroom Total | 5 |
| Bedrooms Above Ground | 4 |
| Bedrooms Below Ground | 1 |
| Bedrooms Total | 5 |
| Amenities | Fireplace(s) |
| Appliances | Garage Door Opener Remote(s), Oven - Built-in, Central Vacuum, Water Heater, Dishwasher, Dryer, Microwave, Oven, Stove, Washer, Refrigerator |
| Basement Development | Unfinished |
| Basement Type | N/a (unfinished) |
| Construction Status | Insulation Upgraded |
| Construction Style Attachment | Detached |
| Cooling Type | Central Air Conditioning |
| Exterior Finish | Stone, Stucco |
| Fire Protection | Security System, Smoke Detectors |
| Fireplace Present | Yes |
| Flooring Type | Hardwood |
| Foundation Type | Concrete |
| Half Bath Total | 2 |
| Heating Fuel | Natural Gas |
| Heating Type | Forced Air |
| Stories Total | 2 |
| Size Interior | 3,500 - 5,000 Ft2 |
| Type | House |
| Utility Water | Municipal Water |
Parking
| Garage |
Land
| Acreage | No |
| Fence Type | Fenced Yard |
| Land Amenities | Golf Nearby, Public Transit, Schools |
| Landscape Features | Landscaped, Lawn Sprinkler |
| Sewer | Sanitary Sewer |
| Size Depth | 186 Ft ,3 In |
| Size Frontage | 50 Ft ,2 In |
| Size Irregular | 50.2 X 186.3 Ft ; As Per Survey |
| Size Total Text | 50.2 X 186.3 Ft ; As Per Survey |
| Surface Water | Lake/pond |
Rooms
| Level | Type | Length | Width | Dimensions |
|---|---|---|---|---|
| Second Level | Primary Bedroom | 4.85 m | 4.7 m | 4.85 m x 4.7 m |
| Second Level | Bedroom 2 | 3.65 m | 3.45 m | 3.65 m x 3.45 m |
| Second Level | Bedroom 3 | 5.7 m | 4.1 m | 5.7 m x 4.1 m |
| Second Level | Bedroom 4 | 4.35 m | 3.75 m | 4.35 m x 3.75 m |
| Second Level | Bedroom 5 | 5.7 m | 4.4 m | 5.7 m x 4.4 m |
| Main Level | Living Room | 3.45 m | 4.75 m | 3.45 m x 4.75 m |
| Main Level | Dining Room | 4.2 m | 4.7 m | 4.2 m x 4.7 m |
| Main Level | Great Room | 4.7 m | 5.7 m | 4.7 m x 5.7 m |
| Main Level | Kitchen | 5.15 m | 5.5 m | 5.15 m x 5.5 m |
| Main Level | Eating Area | 3.5 m | 4.75 m | 3.5 m x 4.75 m |
Utilities
| Cable | Installed |
| Electricity | Installed |
| Sewer | Installed |
https://www.realtor.ca/real-estate/28600787/75-cairns-gate-king-king-city-king-city
Contact Us
Contact us for more information
Anthony Menchella
Broker
(416) 726-1723
96 Rexdale Blvd.
Toronto, Ontario M9W 1N7
(416) 745-2300
(416) 745-1952
www.remaxwest.com/

