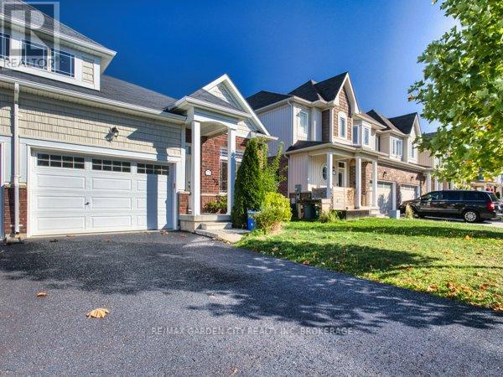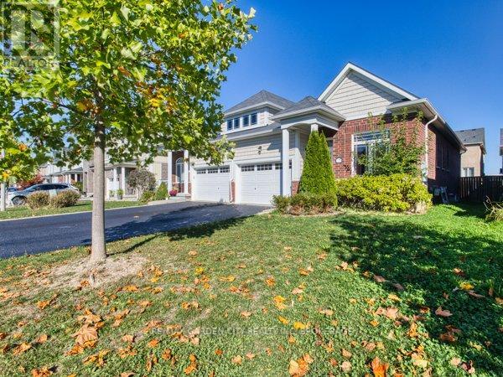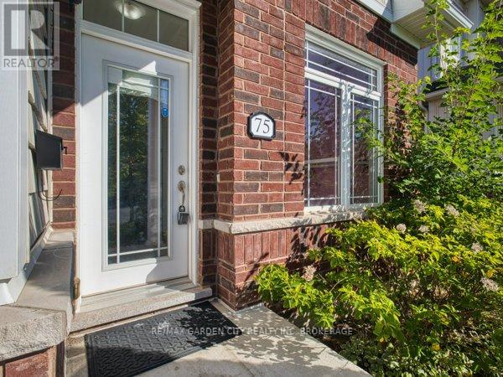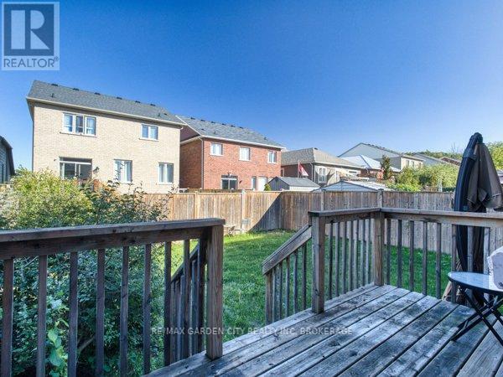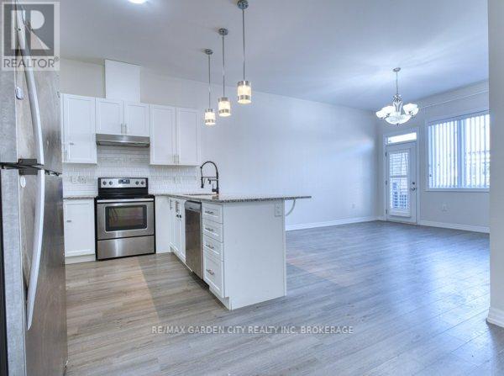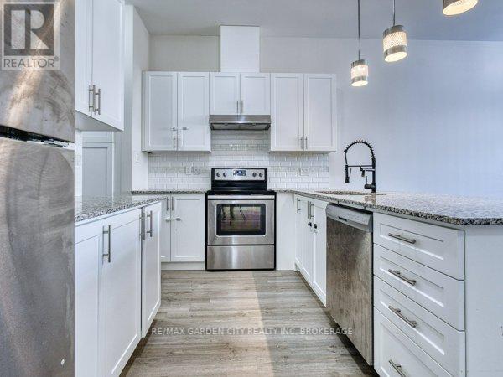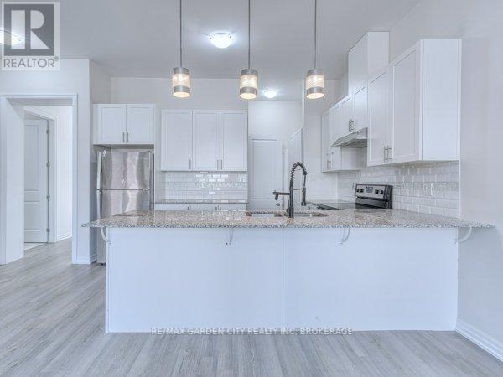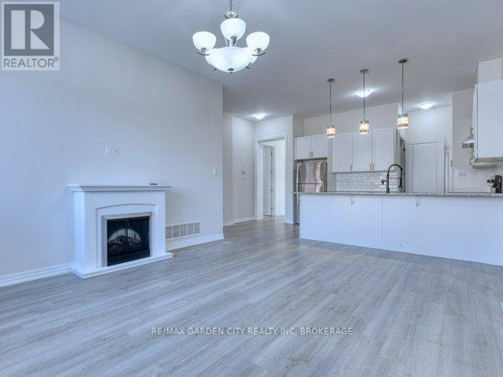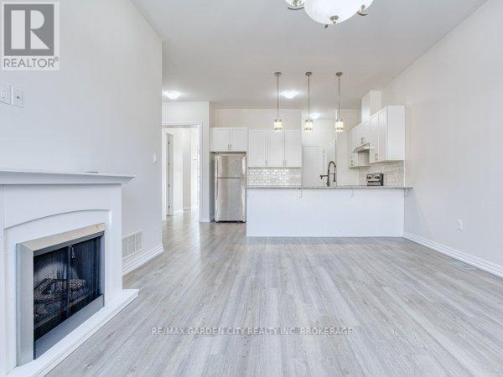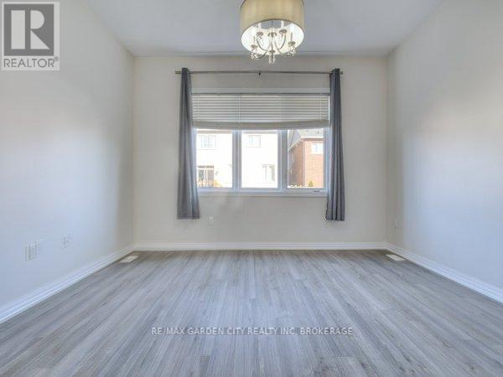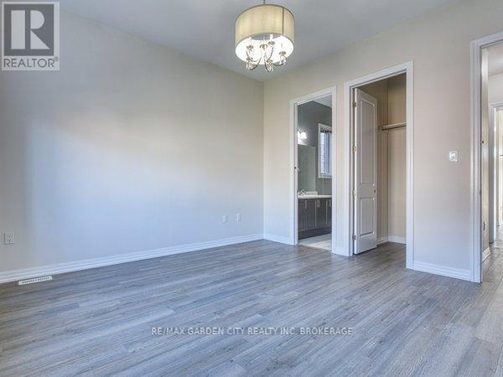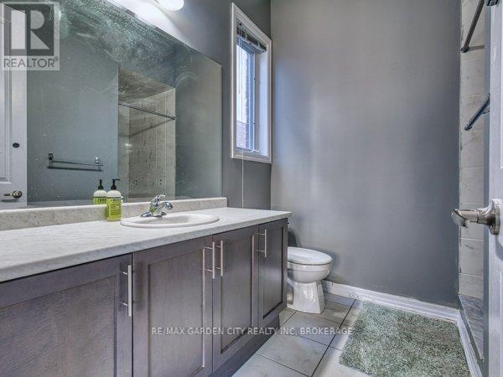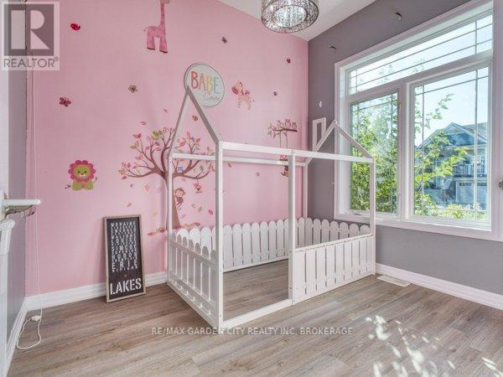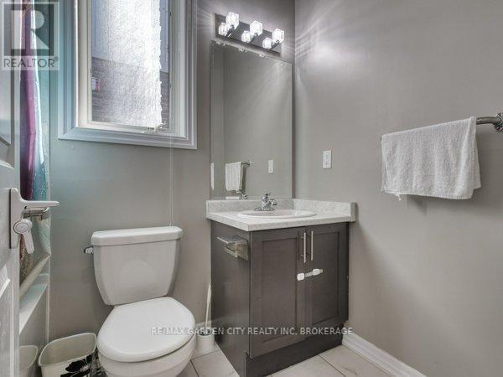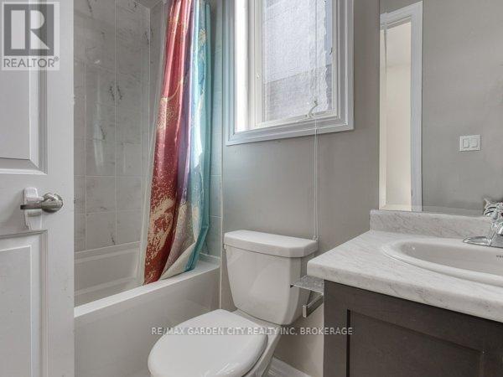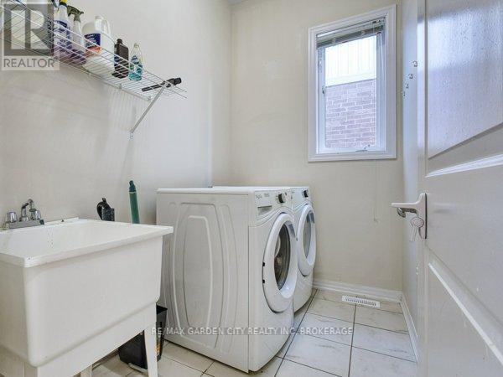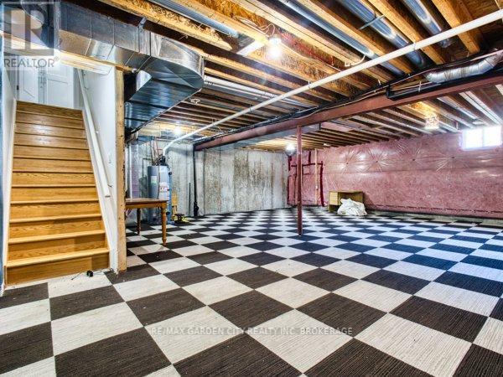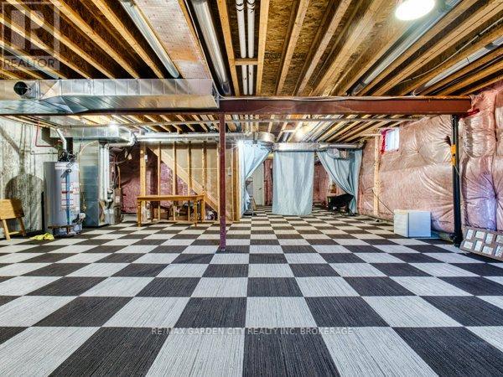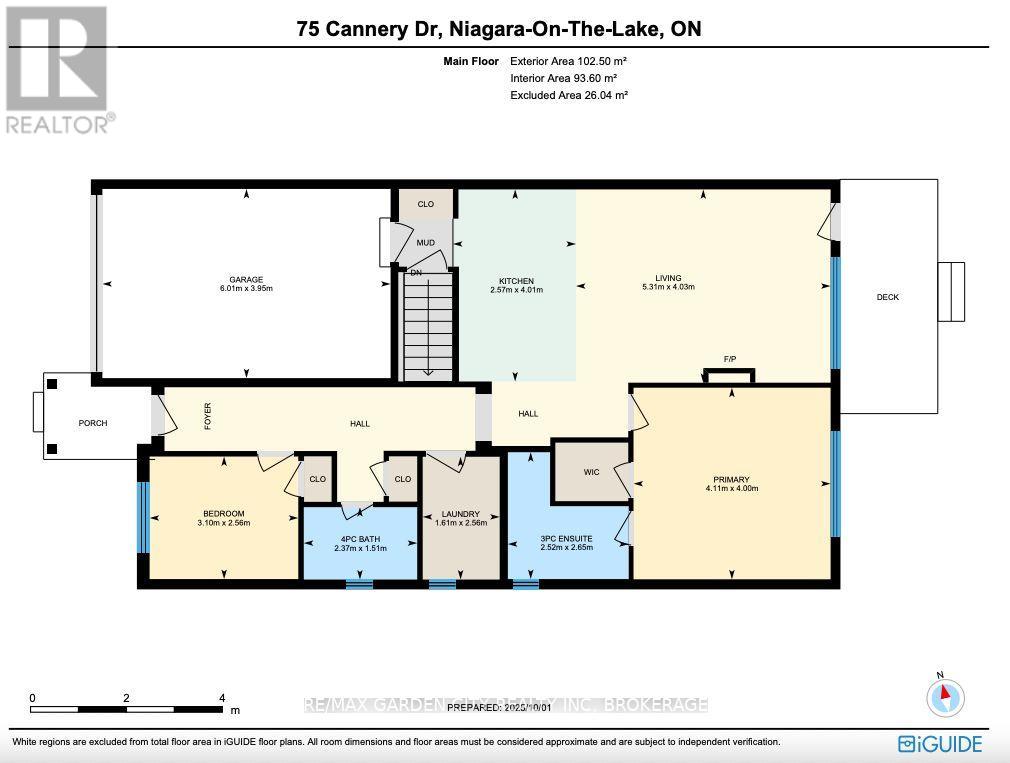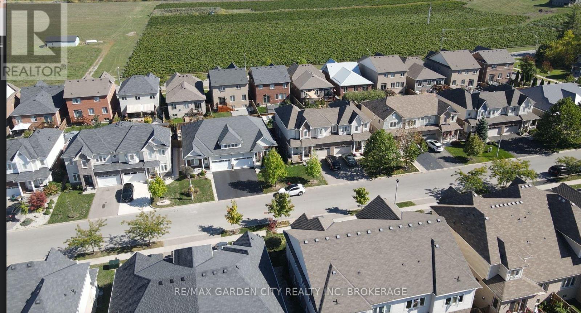75 Cannery Drive Niagara-On-The-Lake, Ontario L0S 1J1
$709,000
Nestled in a nature-surrounded community with breathtaking vineyard and Escarpment views, and conveniently close to the QEW highway, this home offers the perfect blend of tranquility and accessibility. The open-concept main living area showcases a bright white kitchen with stainless steel appliances, a breakfast bar, laminate flooring, and a walk-out to the backyard. The primary bedroom features a 3-piece ensuite and walk-in closet, while the unspoiled basement includes a rough-in for a 3-piece bathroom and ample space for your personal touches. Additional highlights include soaring 10 ft ceilings and inside entry from the garage. (id:50886)
Property Details
| MLS® Number | X12438987 |
| Property Type | Single Family |
| Community Name | 105 - St. Davids |
| Features | Carpet Free |
| Parking Space Total | 2 |
Building
| Bathroom Total | 2 |
| Bedrooms Above Ground | 2 |
| Bedrooms Total | 2 |
| Age | 6 To 15 Years |
| Amenities | Fireplace(s) |
| Architectural Style | Bungalow |
| Basement Development | Unfinished |
| Basement Type | Full (unfinished) |
| Construction Style Attachment | Semi-detached |
| Cooling Type | Central Air Conditioning |
| Exterior Finish | Brick |
| Fireplace Present | Yes |
| Foundation Type | Concrete |
| Heating Fuel | Natural Gas |
| Heating Type | Forced Air |
| Stories Total | 1 |
| Size Interior | 700 - 1,100 Ft2 |
| Type | House |
| Utility Water | Municipal Water |
Parking
| Attached Garage | |
| Garage |
Land
| Acreage | No |
| Sewer | Sanitary Sewer |
| Size Depth | 32 Ft |
| Size Frontage | 10 Ft |
| Size Irregular | 10 X 32 Ft |
| Size Total Text | 10 X 32 Ft |
Rooms
| Level | Type | Length | Width | Dimensions |
|---|---|---|---|---|
| Main Level | Bedroom | 2.56 m | 3.1 m | 2.56 m x 3.1 m |
| Main Level | Kitchen | 4.01 m | 2.57 m | 4.01 m x 2.57 m |
| Main Level | Living Room | 4.03 m | 5.31 m | 4.03 m x 5.31 m |
| Main Level | Primary Bedroom | 4 m | 4.11 m | 4 m x 4.11 m |
| Main Level | Laundry Room | 2.56 m | 1.61 m | 2.56 m x 1.61 m |
Contact Us
Contact us for more information
Tony Zhang
Broker
Lake & Carlton Plaza
St. Catharines, Ontario L2R 7J8
(905) 641-1110
(905) 684-1321
www.remax-gc.com/

