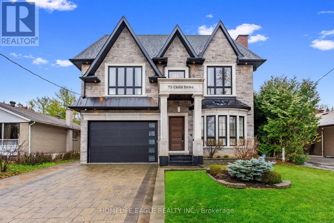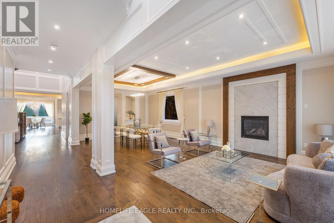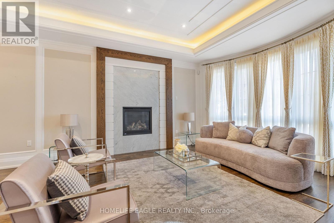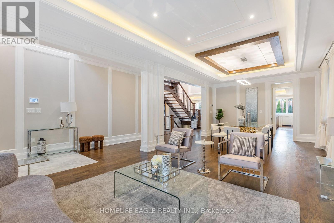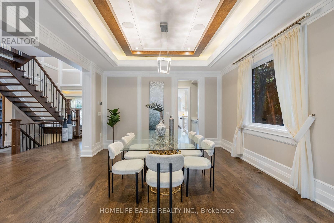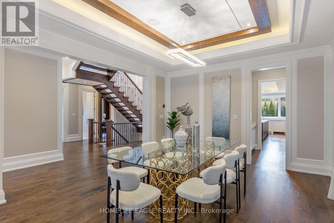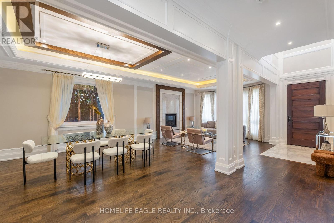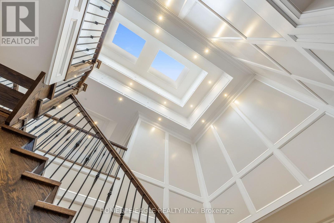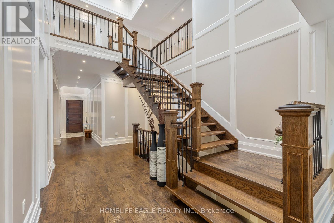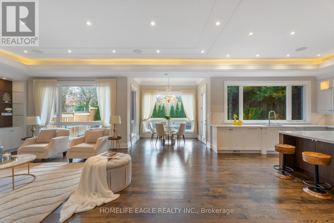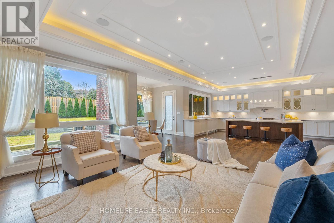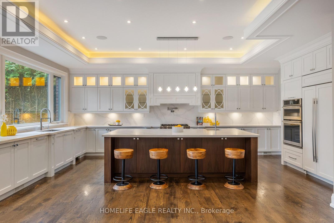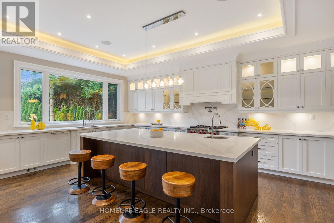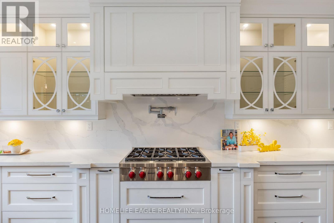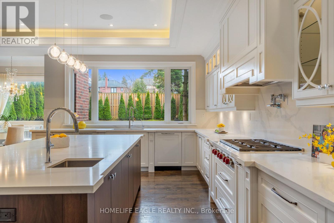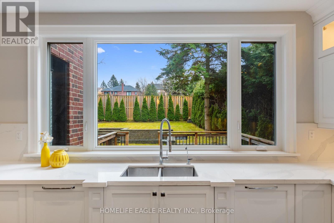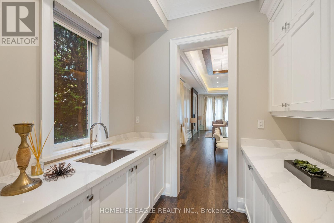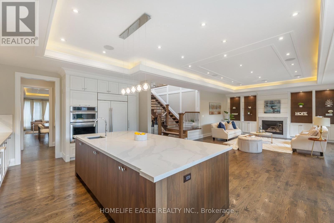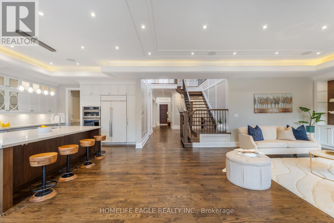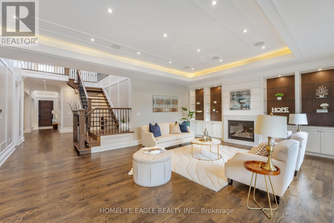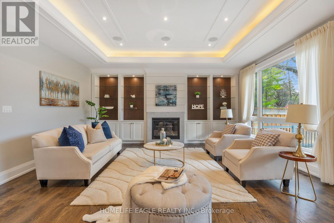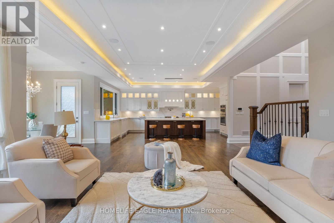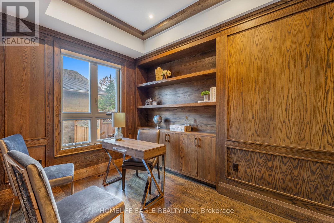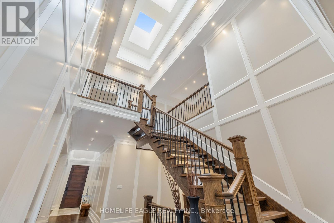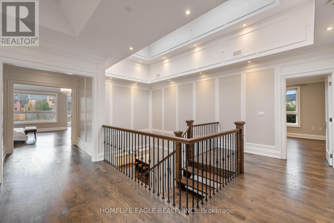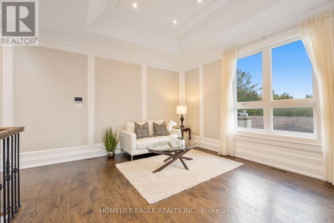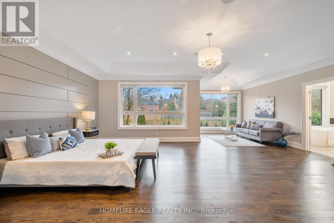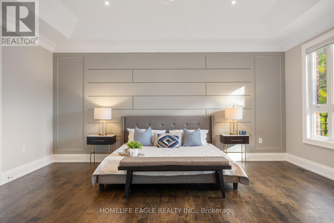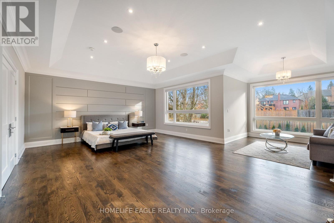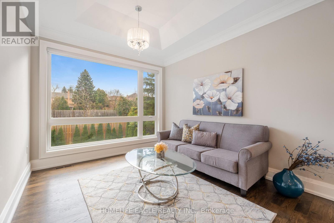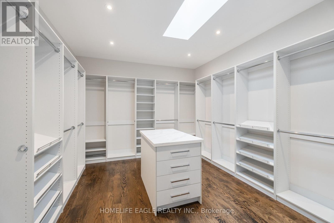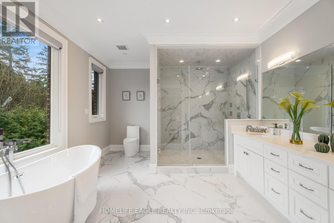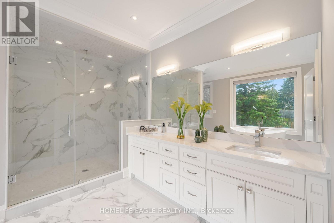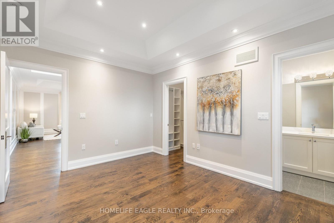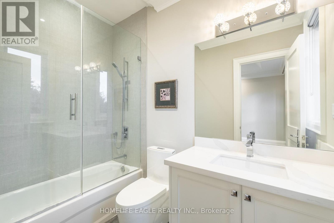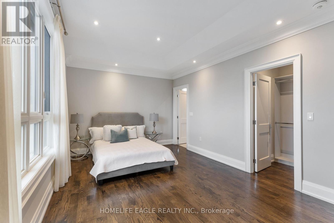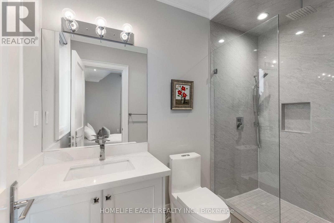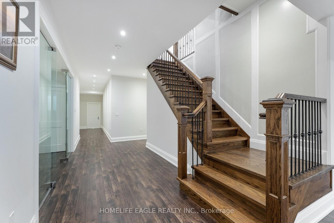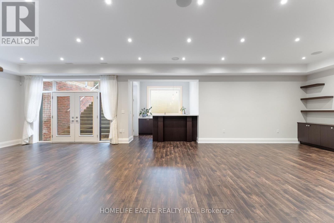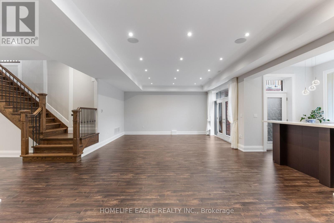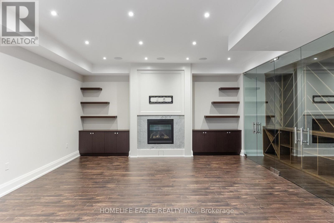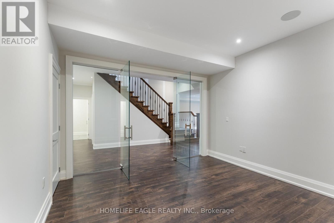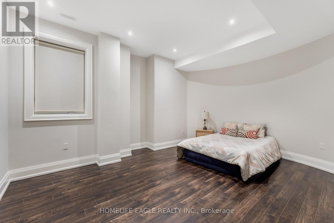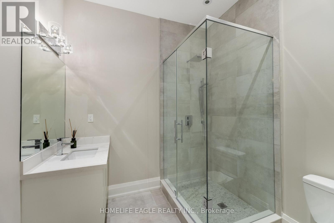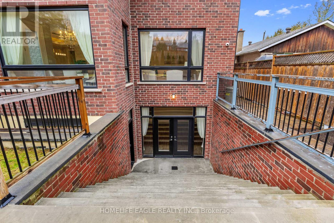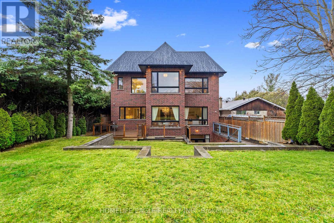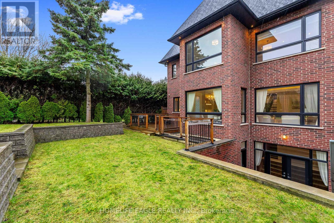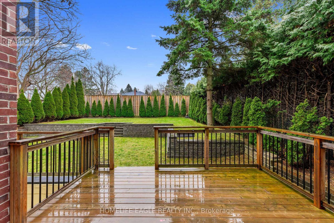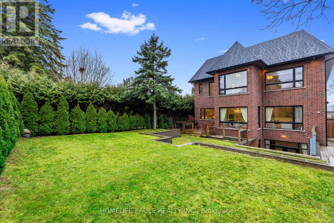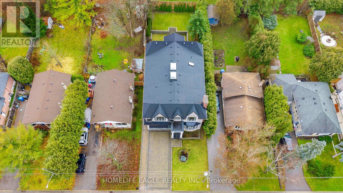75 Child Drive Aurora, Ontario L4G 1Y8
$1,999,900
The Perfect 4+2 Custom Built Luxury Dream Home* Bright Spacious Living & Dining Room* 10 FT Ceilings On Main, Second & Lower Level* Soaring 25 FT Open To Above Grand Foyer* Open Concept Family Room W/ Floor To Ceiling Windows W/ Private Views Of Backyard & Custom Built In Shelving W/ Beautiful Wood Trim Finishings* Grand Size Gourmet Chefs Kitchen W/ Oversized Island & High End Luxury Built-In Appliances Featuring An Integrated Fridge, Wolf Range + Pot Filler* Main Floor 'CEO' Custom Designed Office* Grand Open Concept Floor Plan To Skylight* W/ Beautiful Custom Floating Staircase* 2nd Floor Family Room* Oversized Primary Bedroom W/ Spa Like Ensuite & Massive Custom Walk-In Closet W/ Centerpiece Island* All Second Floor Bedrooms W/ Ensuite* Professionally Finished Walk-Up Basement W/ 10 FT Ceilings! Heated Floors! & Glass Wall Yoga/Workout Room & Bright French Glass Doors & Wine Cellar For Private Collection* Magnificent Exterior Stone Finish W/ Solid Oak Front Door & So Much More! A True Luxury Dream Home Awaits You! Must See! Don't Miss! (id:50886)
Open House
This property has open houses!
1:00 pm
Ends at:4:00 pm
1:00 pm
Ends at:4:00 pm
Property Details
| MLS® Number | N12583272 |
| Property Type | Single Family |
| Community Name | Aurora Highlands |
| Equipment Type | Water Heater |
| Features | Carpet Free |
| Parking Space Total | 8 |
| Rental Equipment Type | Water Heater |
Building
| Bathroom Total | 7 |
| Bedrooms Above Ground | 4 |
| Bedrooms Below Ground | 2 |
| Bedrooms Total | 6 |
| Appliances | Garage Door Opener Remote(s), Oven - Built-in, Water Heater, Window Coverings |
| Basement Development | Finished |
| Basement Features | Walk Out |
| Basement Type | N/a (finished) |
| Construction Style Attachment | Detached |
| Cooling Type | Central Air Conditioning |
| Exterior Finish | Stone |
| Fireplace Present | Yes |
| Flooring Type | Hardwood |
| Foundation Type | Concrete |
| Half Bath Total | 2 |
| Heating Fuel | Natural Gas |
| Heating Type | Forced Air |
| Stories Total | 2 |
| Size Interior | 3,500 - 5,000 Ft2 |
| Type | House |
| Utility Water | Municipal Water |
Parking
| Attached Garage | |
| Garage |
Land
| Acreage | No |
| Sewer | Sanitary Sewer |
| Size Depth | 150 Ft |
| Size Frontage | 50 Ft |
| Size Irregular | 50 X 150 Ft |
| Size Total Text | 50 X 150 Ft |
Rooms
| Level | Type | Length | Width | Dimensions |
|---|---|---|---|---|
| Second Level | Bedroom 4 | 5.6 m | 3.6 m | 5.6 m x 3.6 m |
| Second Level | Living Room | 4.4 m | 3.8 m | 4.4 m x 3.8 m |
| Second Level | Primary Bedroom | 7.4 m | 5.4 m | 7.4 m x 5.4 m |
| Second Level | Bedroom 2 | 4.3 m | 3.5 m | 4.3 m x 3.5 m |
| Second Level | Bedroom 3 | 4.3 m | 3.6 m | 4.3 m x 3.6 m |
| Basement | Recreational, Games Room | 11.5 m | 6.6 m | 11.5 m x 6.6 m |
| Basement | Bedroom 5 | 5 m | 3.7 m | 5 m x 3.7 m |
| Main Level | Family Room | 7.5 m | 5.6 m | 7.5 m x 5.6 m |
| Main Level | Kitchen | 6.8 m | 4.4 m | 6.8 m x 4.4 m |
| Main Level | Dining Room | 8.8 m | 4.4 m | 8.8 m x 4.4 m |
| Main Level | Living Room | 8.8 m | 4.4 m | 8.8 m x 4.4 m |
| Main Level | Eating Area | 3 m | 2.5 m | 3 m x 2.5 m |
| Main Level | Office | 3.6 m | 2.7 m | 3.6 m x 2.7 m |
https://www.realtor.ca/real-estate/29143886/75-child-drive-aurora-aurora-highlands-aurora-highlands
Contact Us
Contact us for more information
Hans Ohrstrom
Broker of Record
www.hansteam.ca/
www.facebook.com/HansOhrstromRealEstate/
www.instagram.com/hansteamrealestate
www.linkedin.com/in/hans-ohrstrom-team-b04ab9b5/
13025 Yonge St Unit 202
Richmond Hill, Ontario L4E 1A5
(905) 773-7771
(905) 773-4869
www.homelifeeagle.com
Shayan Sohrab Navi
Salesperson
13025 Yonge St Unit 202
Richmond Hill, Ontario L4E 1A5
(905) 773-7771
(905) 773-4869
www.homelifeeagle.com

