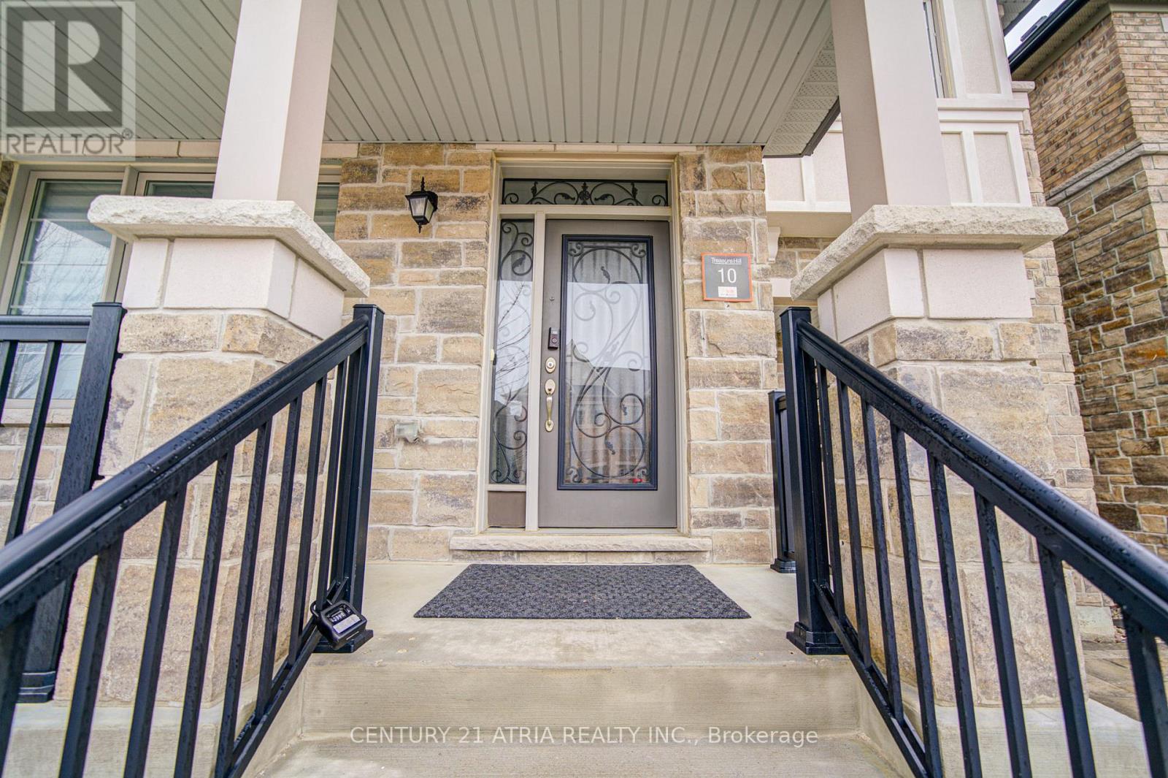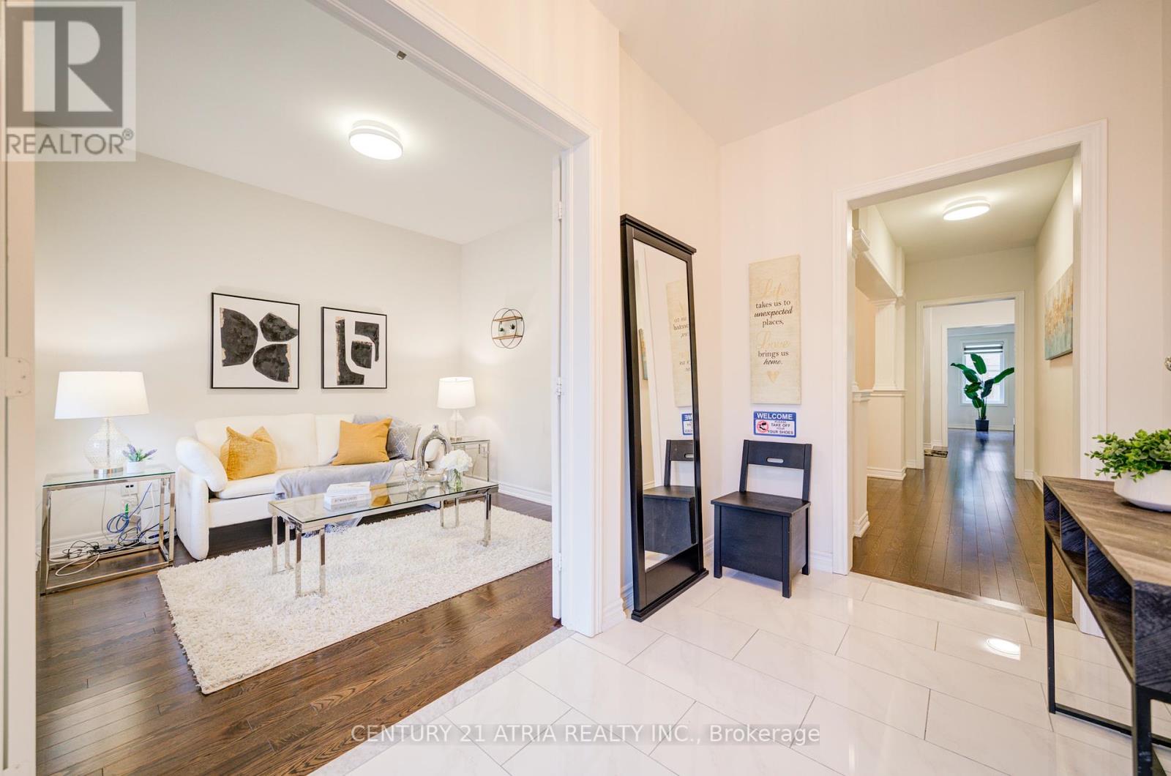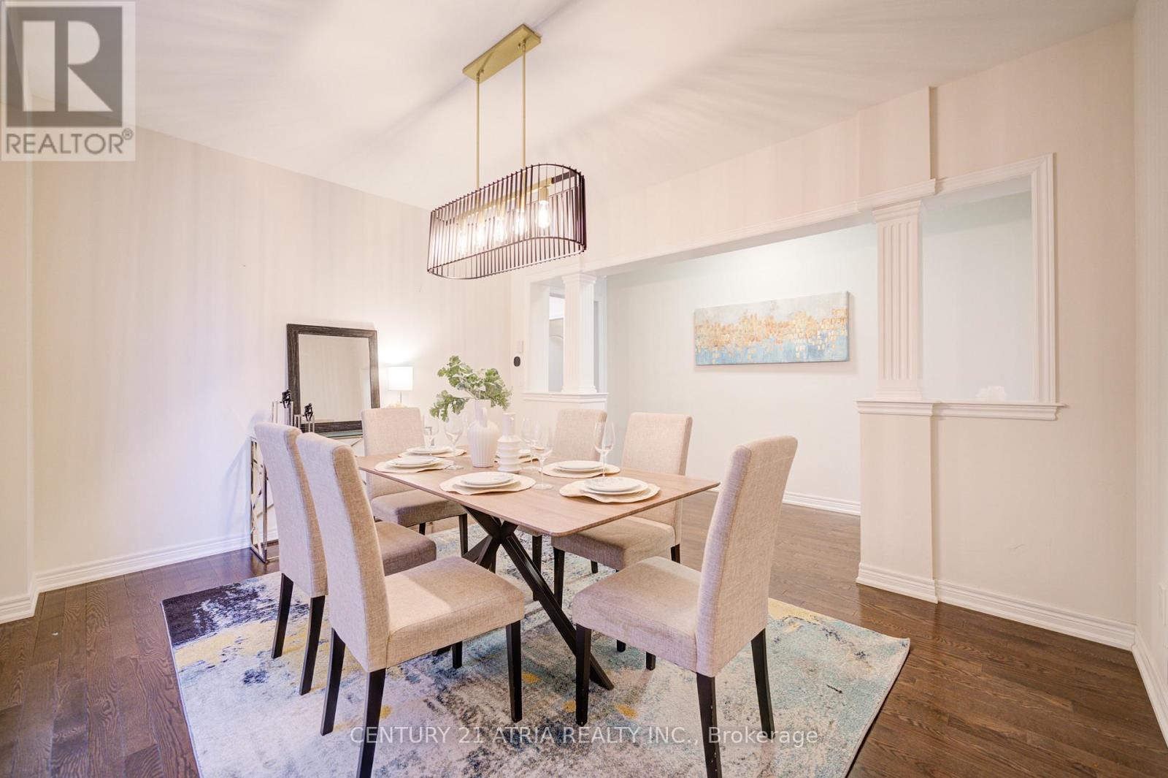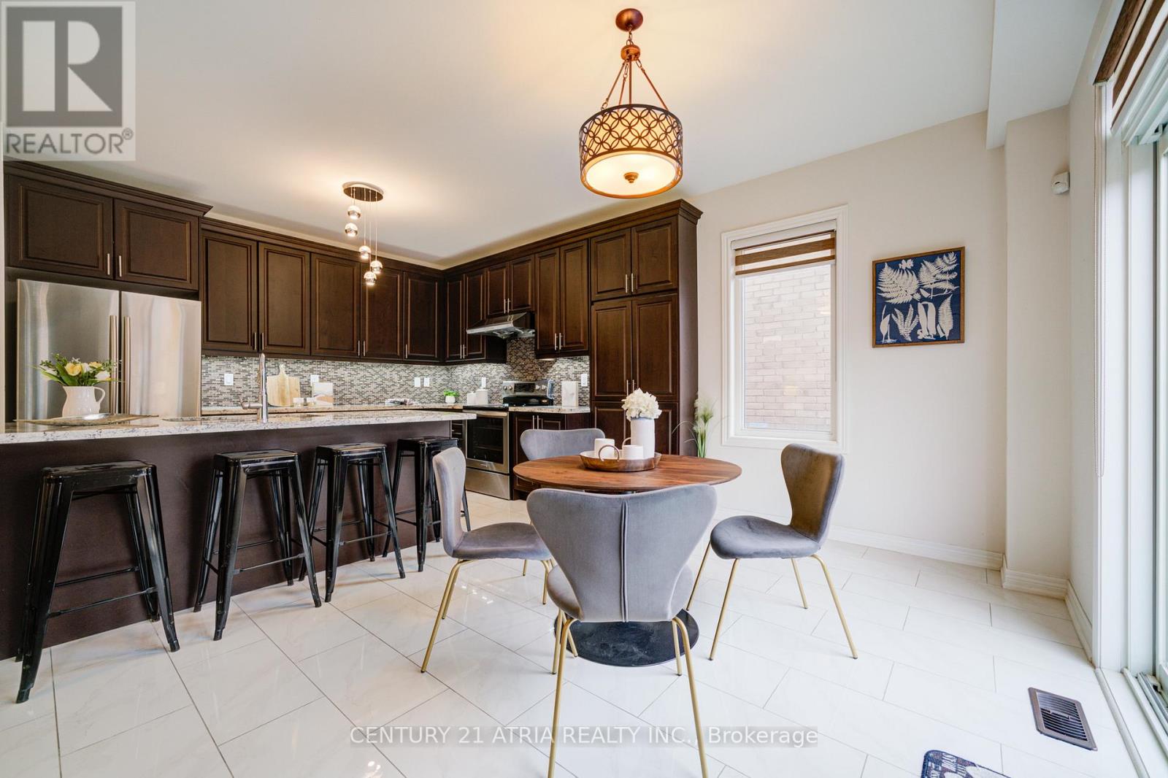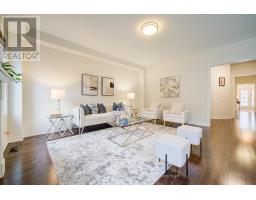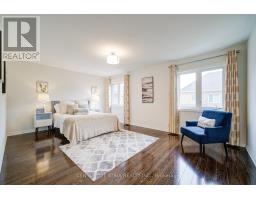75 Collier Crescent Markham, Ontario L6E 0E7
$1,690,000
Welcome to 75 Collier Crest. 8 Years Treasure Hill Built Detached Home In Desirable Wismer Community Over 2800Sqft Above Ground With 4 Large Size Bedrooms and 4 Washrooms.*** Wak-Up Basement with Separate Entrance done by Builder***, Hardwood Floor Thur Out, 9 Ft Ceiling With Lots $$$ Spent On Upgrades Show Like Model Home: Upgraded Luxury Kitchen Cabinets With Quartz Countertop & Backsplash, Central Island, Stainless Steel Appliances, Large Primary Bedroom Walk-In Closet, Spa-Inspired Primary Ensuite With Glass Shower, Interlocking driveway can park 3 cars outdoor, Great Location! Top Ranked School Zone! Close To Go Train Station, Parks, Hwy 404, 407 Markville Shopping Centre And Restaurants. A Must See and Buy!! (id:50886)
Open House
This property has open houses!
2:00 pm
Ends at:4:00 pm
Property Details
| MLS® Number | N12024251 |
| Property Type | Single Family |
| Community Name | Wismer |
| Amenities Near By | Park, Schools |
| Community Features | Community Centre |
| Parking Space Total | 4 |
Building
| Bathroom Total | 4 |
| Bedrooms Above Ground | 4 |
| Bedrooms Total | 4 |
| Appliances | Dishwasher, Dryer, Stove, Washer, Water Softener, Window Coverings, Refrigerator |
| Basement Features | Separate Entrance, Walk-up |
| Basement Type | N/a |
| Construction Style Attachment | Detached |
| Cooling Type | Central Air Conditioning |
| Exterior Finish | Brick |
| Fireplace Present | Yes |
| Flooring Type | Hardwood, Ceramic |
| Foundation Type | Brick |
| Half Bath Total | 1 |
| Heating Fuel | Natural Gas |
| Heating Type | Forced Air |
| Stories Total | 2 |
| Size Interior | 2,500 - 3,000 Ft2 |
| Type | House |
| Utility Water | Municipal Water |
Parking
| Attached Garage | |
| Garage |
Land
| Acreage | No |
| Land Amenities | Park, Schools |
| Sewer | Sanitary Sewer |
| Size Depth | 87 Ft ,9 In |
| Size Frontage | 36 Ft ,1 In |
| Size Irregular | 36.1 X 87.8 Ft |
| Size Total Text | 36.1 X 87.8 Ft |
| Surface Water | Lake/pond |
Rooms
| Level | Type | Length | Width | Dimensions |
|---|---|---|---|---|
| Second Level | Den | Measurements not available | ||
| Second Level | Primary Bedroom | 5.33 m | 3.81 m | 5.33 m x 3.81 m |
| Second Level | Bedroom 2 | 3.65 m | 3.35 m | 3.65 m x 3.35 m |
| Second Level | Bedroom 3 | 3.6 m | 3.35 m | 3.6 m x 3.35 m |
| Second Level | Bedroom 4 | 3.96 m | 3.45 m | 3.96 m x 3.45 m |
| Ground Level | Great Room | 5.03 m | 4.57 m | 5.03 m x 4.57 m |
| Ground Level | Eating Area | 3.96 m | 3.04 m | 3.96 m x 3.04 m |
| Ground Level | Kitchen | 3.96 m | 2.77 m | 3.96 m x 2.77 m |
| Ground Level | Dining Room | 4.31 m | 3.5 m | 4.31 m x 3.5 m |
| Ground Level | Living Room | 3.35 m | 3.04 m | 3.35 m x 3.04 m |
https://www.realtor.ca/real-estate/28035581/75-collier-crescent-markham-wismer-wismer
Contact Us
Contact us for more information
Jason Mok
Salesperson
C200-1550 Sixteenth Ave Bldg C South
Richmond Hill, Ontario L4B 3K9
(905) 883-1988
(905) 883-8108
www.century21atria.com/




